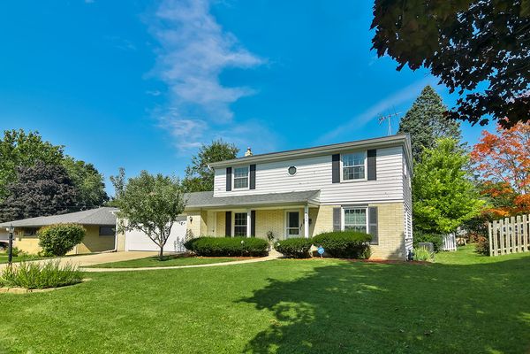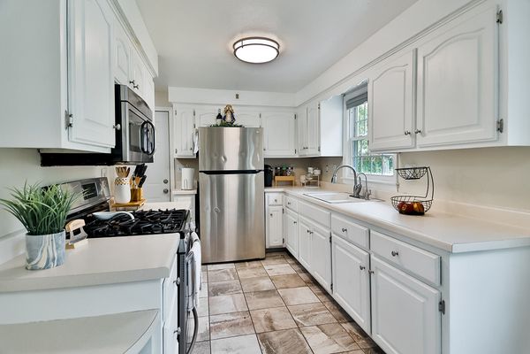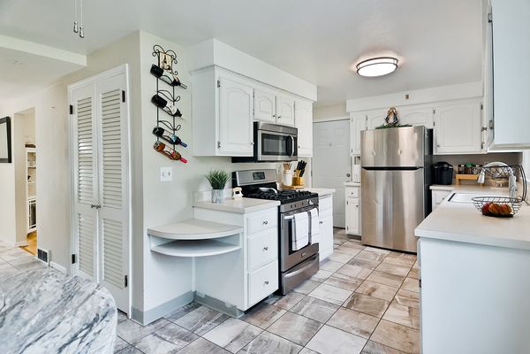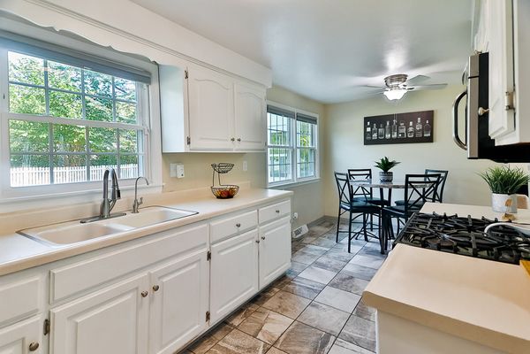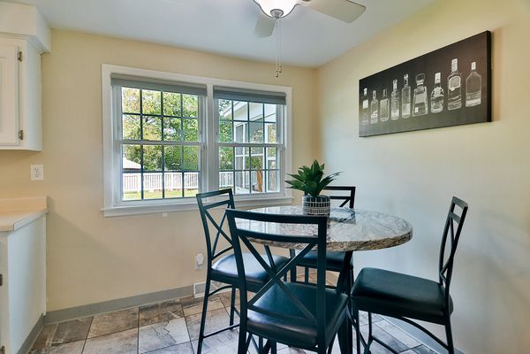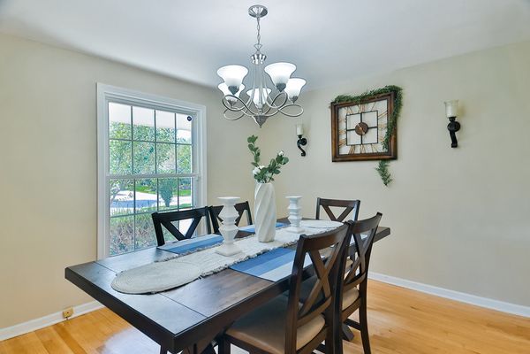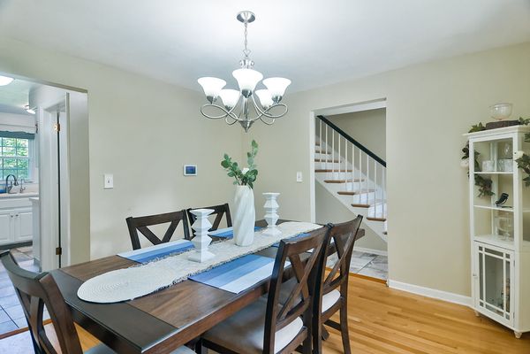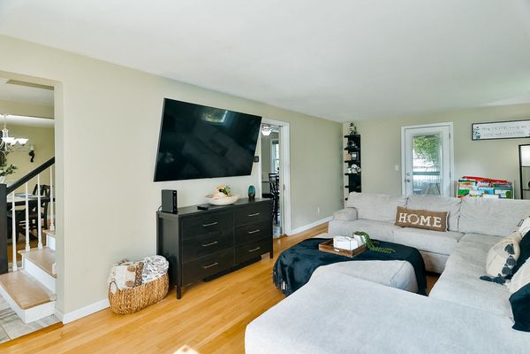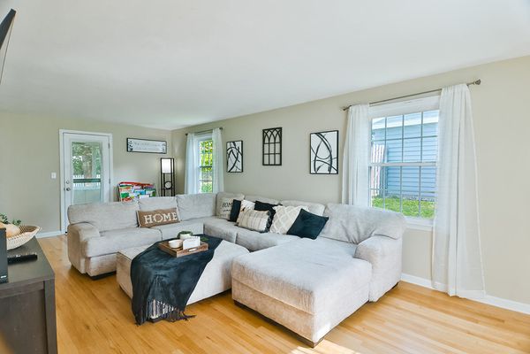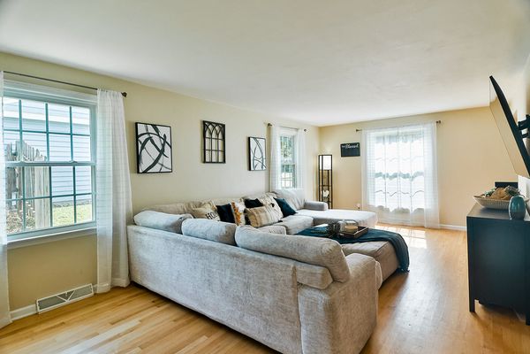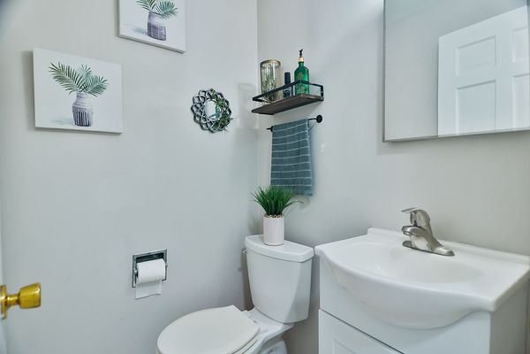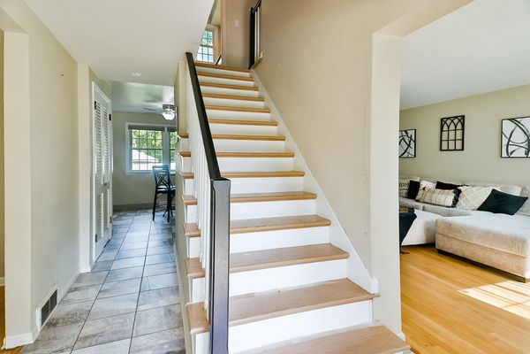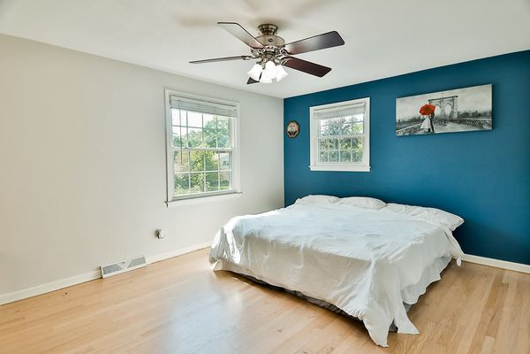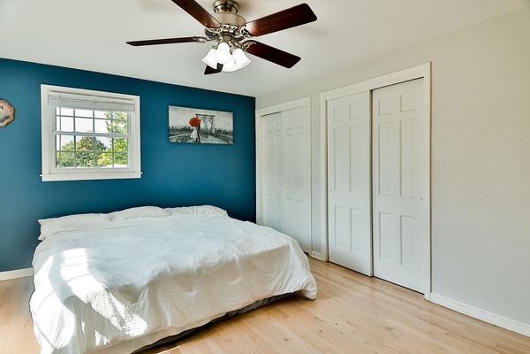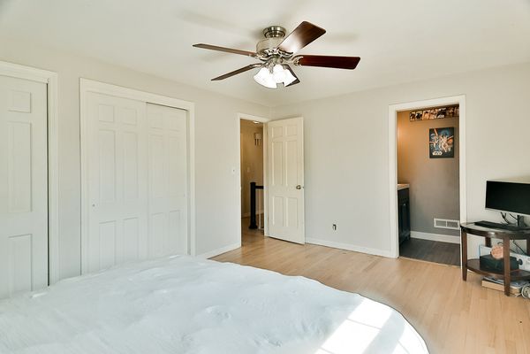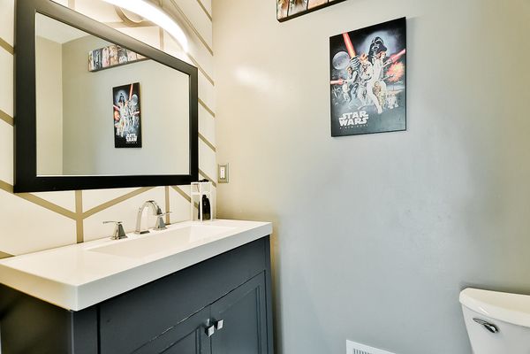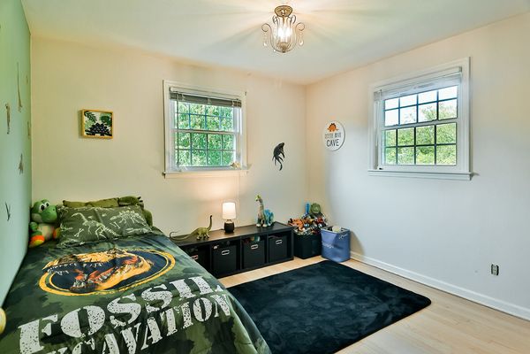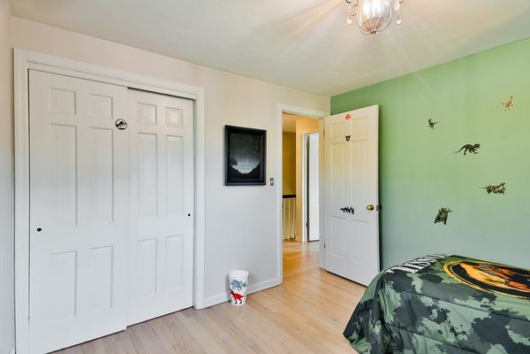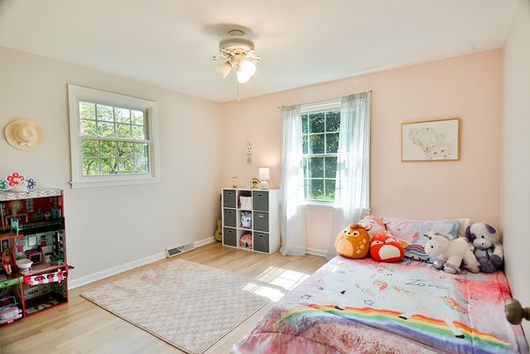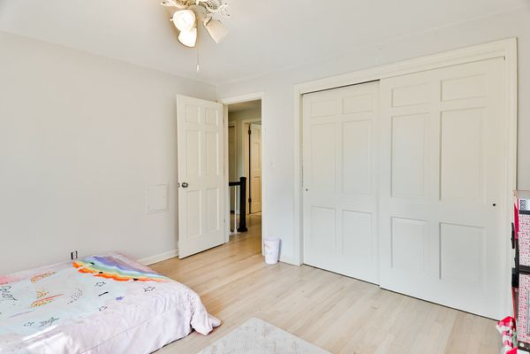4206 Villa Wood Circle
Rockford, IL
61107
About this home
**MULTIPLE OFFERS RECEIVED. HIGHEST AND BEST DUE SUNDAY JAN. 14 @ 7 PM** Home! This charming home offers 4 bedrooms, 1 full bath, and 2 half baths. Located in a quiet cul-de-sac and with great curb appeal. As you enter, you're greeted by the bright foyer. The living room offers lots of space and natural, perfect for relaxing or entertaining, which leads to a delightful 3-season porch. The kitchen offers oak cabinets, stainless steel appliances and eat-in table space. You'll also find a separate dining room to provide ample space for family meals and gatherings. Upstairs you'll find 4 spacious bedrooms with hardwood floors and a full bath. Master bedroom has its own half bath.The unfinished basement offers potential for customization, and the fenced backyard provides a secure and private outdoor space. This home is a wonderful opportunity for comfortable living and enjoyable hosting. Roof, doors, windows and water heater replaced in 2017. A/C replaced in 2021 and water filter in 2022. Schedule your showing today and don't miss out!
