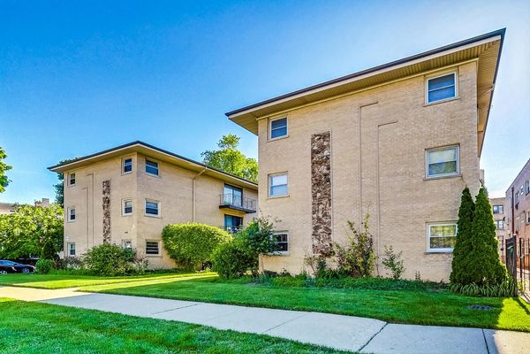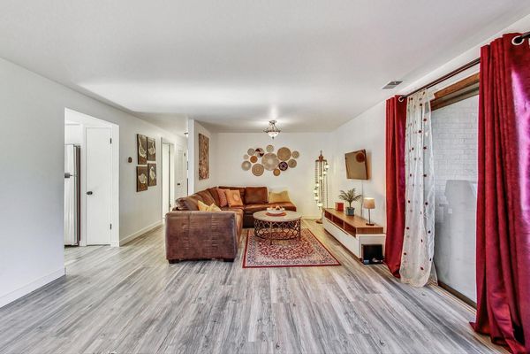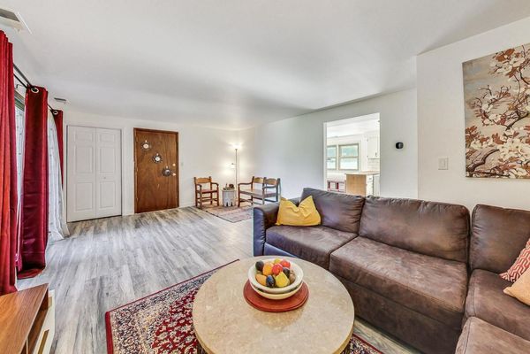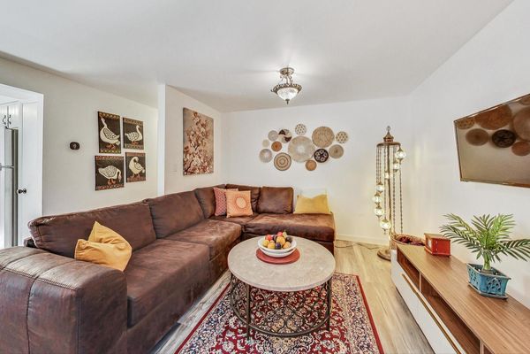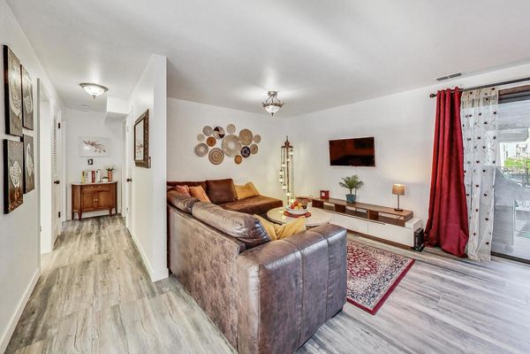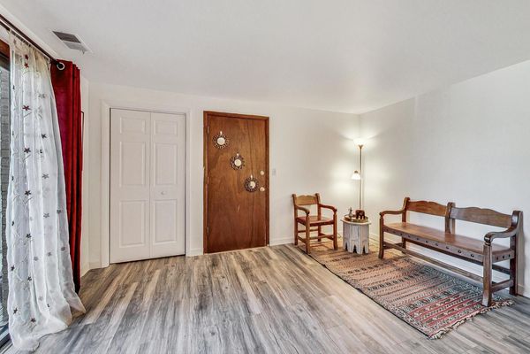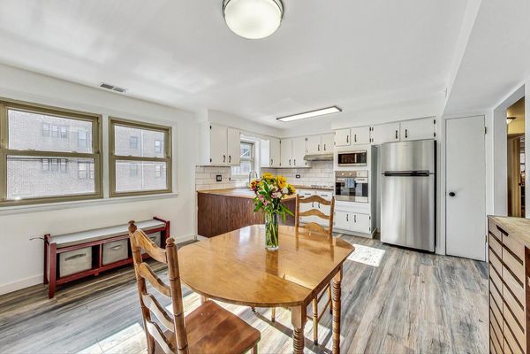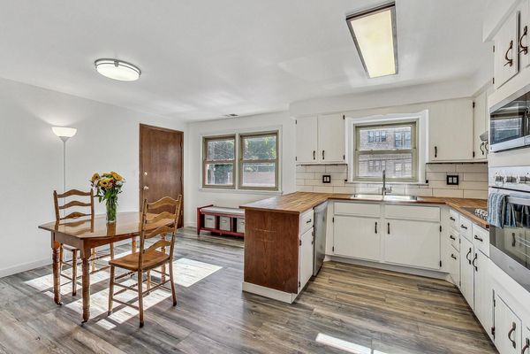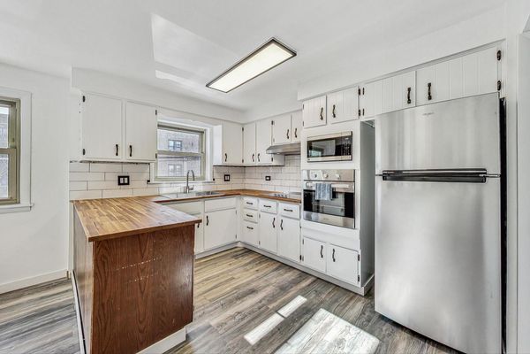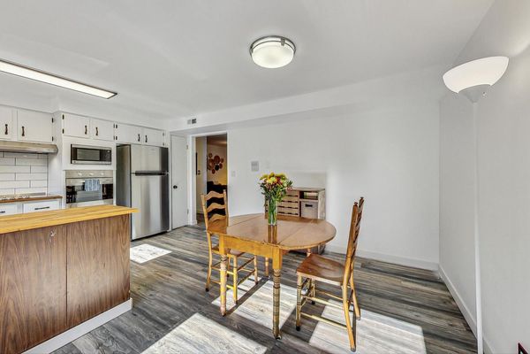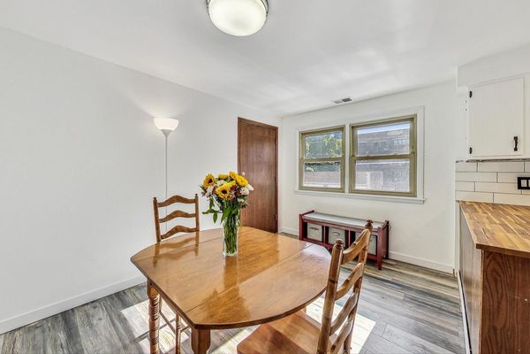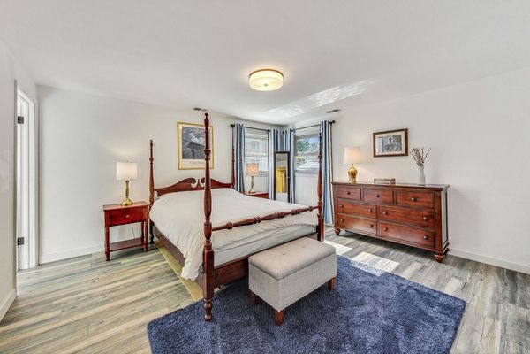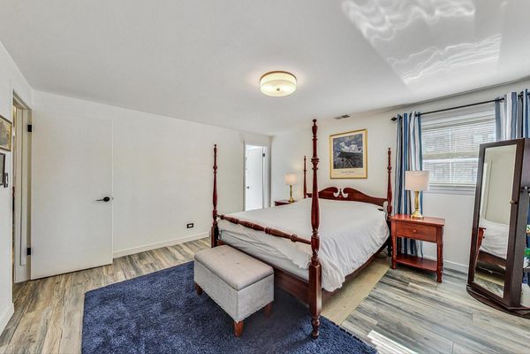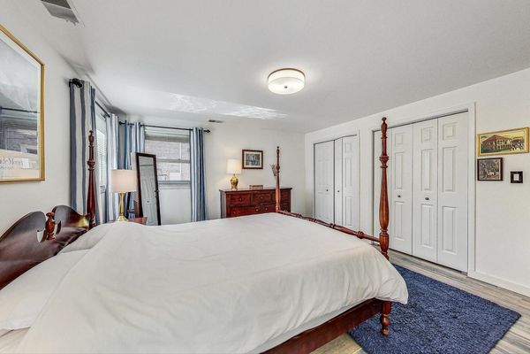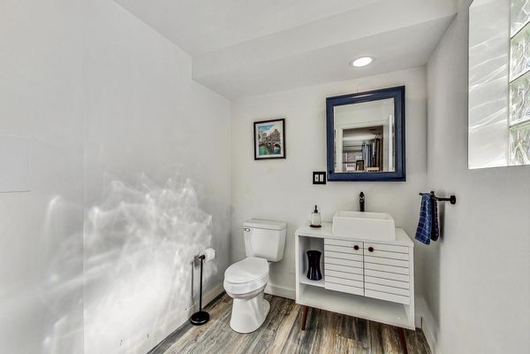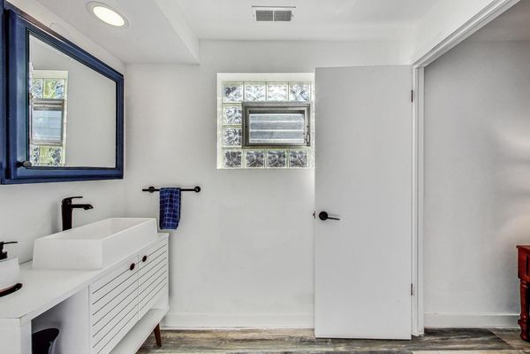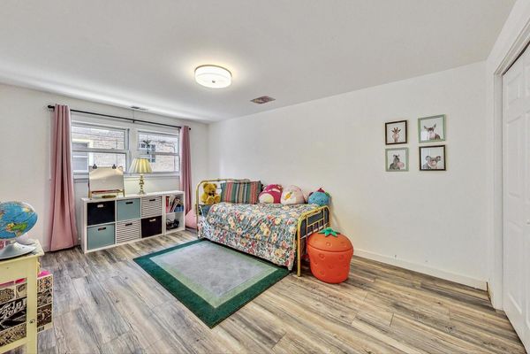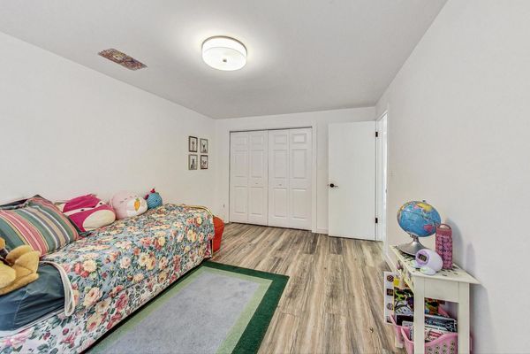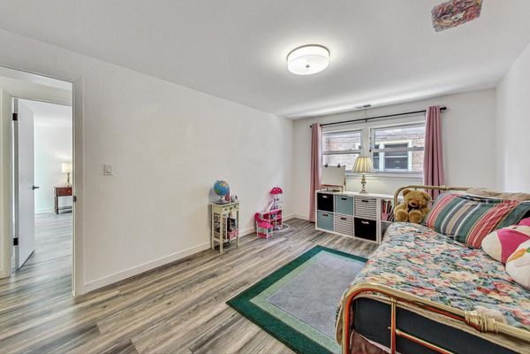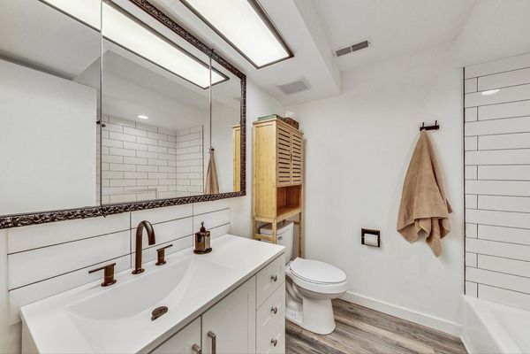4204 N Keystone Avenue Unit 2D
Chicago, IL
60641
About this home
Awesome first home or investment property in intimate, 18-unit, mid-mod brick building on a block lined with mature trees close to the boutiques, restaurants and entertainment venues of Old Irving Park! Super easy access to I-90 and I-94 expressways (4 minute drive) and the CTA Blue Line trains to O'Hare and downtown (7 minute walk). Wide open floor plan. Newer vinyl flooring throughout is a durable and practical alternative to hardwood offering a more modern look and feel. Large living room with east-facing balcony overlooking courtyard, complete with a gas grill! Recently remodeled eat-in kitchen features brand new stainless steel sink & faucet, oven, microwave and refrigerator, brand new cook top, brand new butcher block counter tops, brand new subway tile back splash, and cool, freshly painted vintage cabinets. Separate dining area adjacent to the kitchen, and plenty of room for a dining area in the living room if you prefer. Great layout flexibility! Very large bedrooms and generous in-unit storage. Recently updated full bath plus additional en suite half bath in the primary bedroom. New Nest smart smoke & carbon monoxide detector. New EcoBee smart thermostat. Wall mounted TV in the living room will be removed unless the Buyer prefers to keep it. TV mount will remain. 75% owner occupied as of 21MAY2024. No rental cap. Minimum lease term of 12 months. No short-term rentals permitted. Reserves approximately $65, 317 as of 21MAY2024. No special assessments or major projects ongoing or planned. New roof layer added in 2015. Dogs and cats welcome. Personal storage locker (#2D; approximately 4'W x 8'H x 8'D), common laundry room ($0.50 per wash; $0.50 per dry) and large, mid-mod, paneled common party room are all located in the basement. Parking space #9 is in the center row of spaces in the parking lot on the west side of the building (currently being rented month-to-month to another building resident for $80 per month; tenant will continue lease if new buyer so desires, otherwise lease terminates upon closing). No move-in fees or damage deposits.
