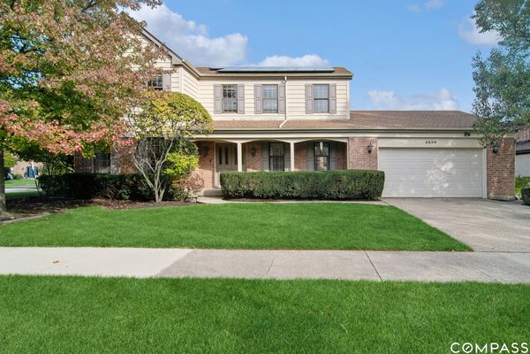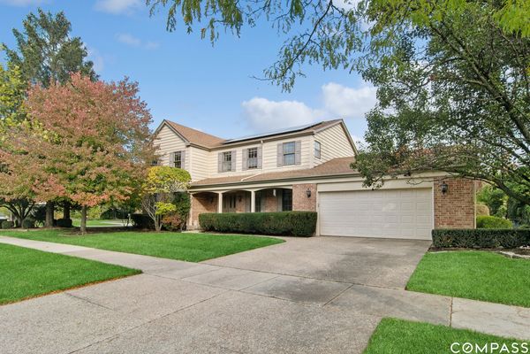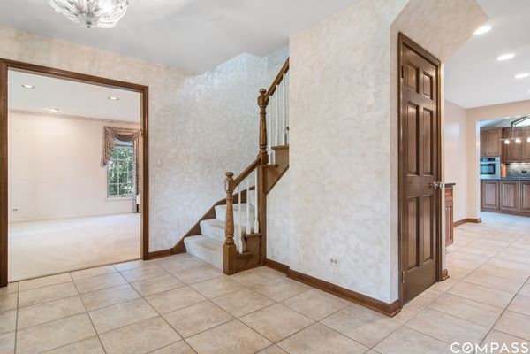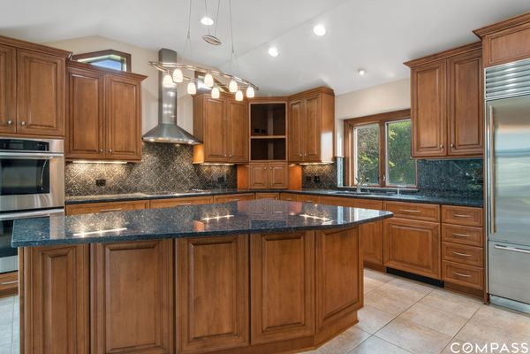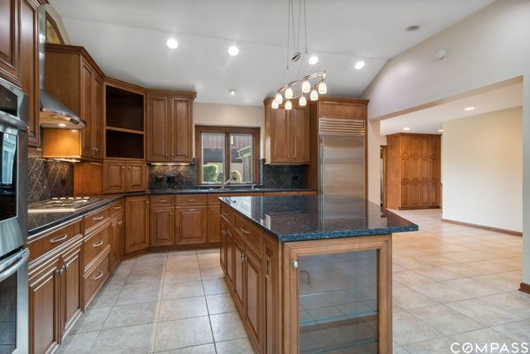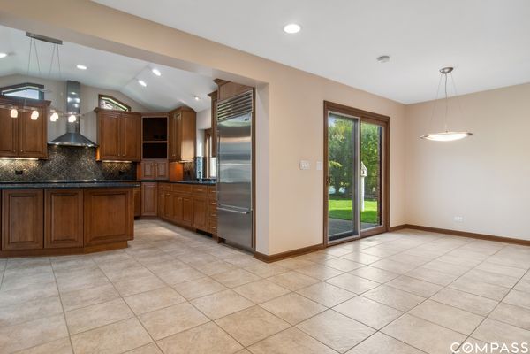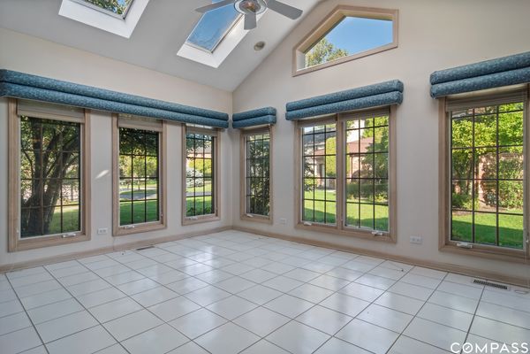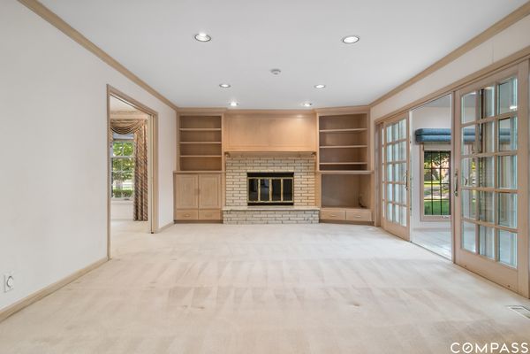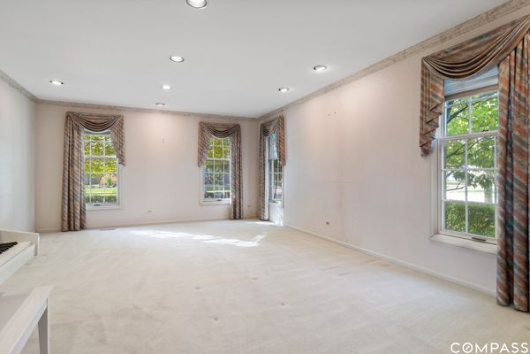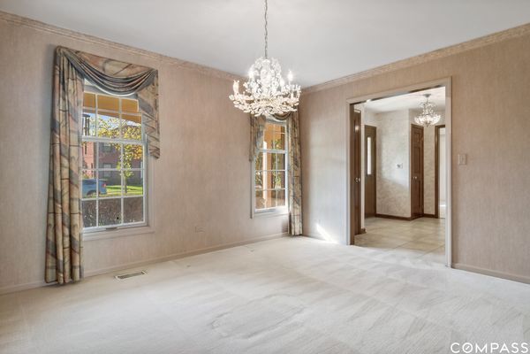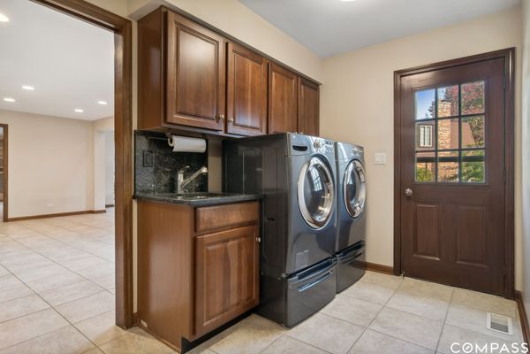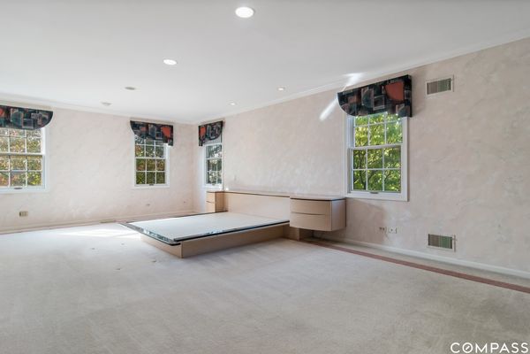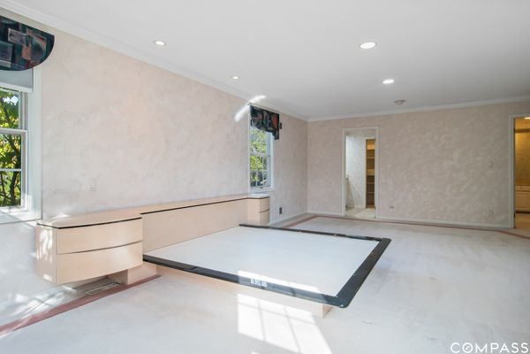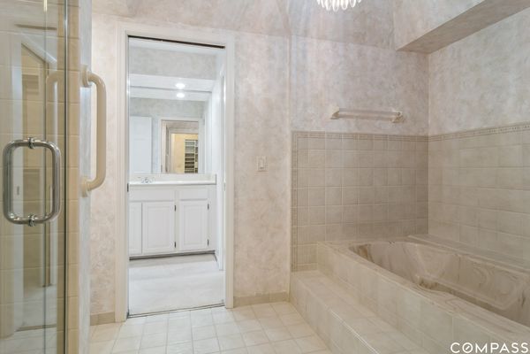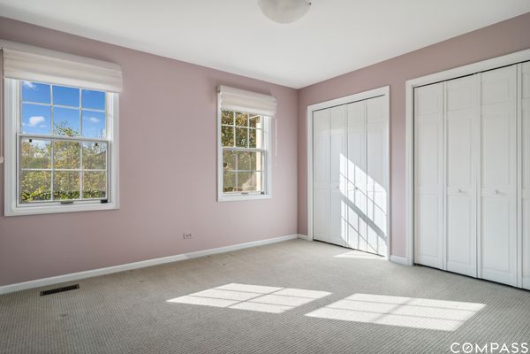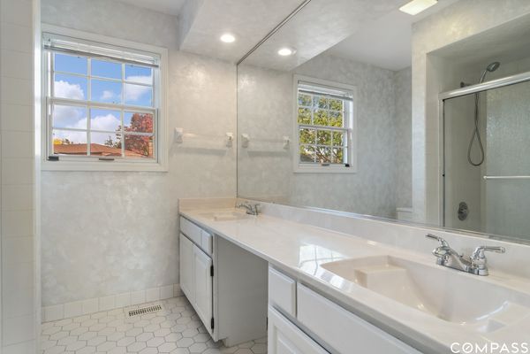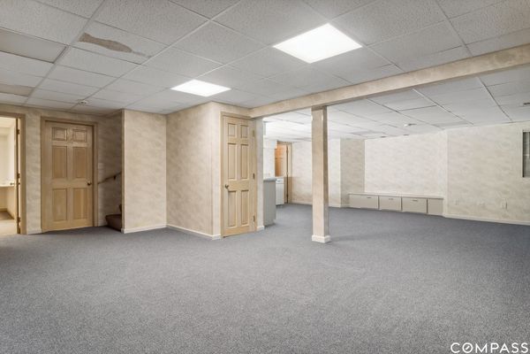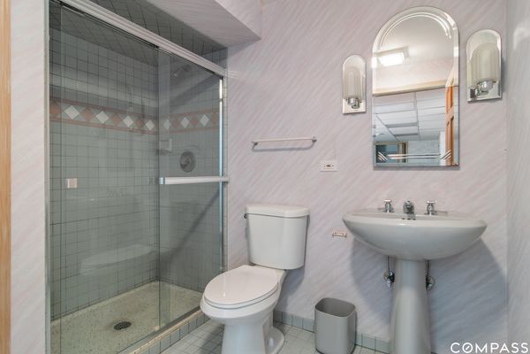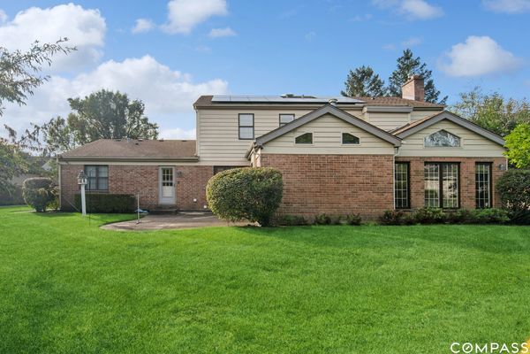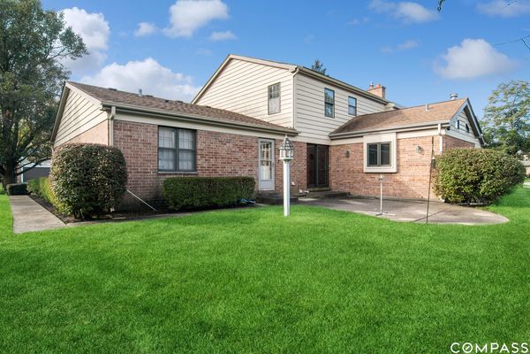4200 Terri Lyn Lane
Northbrook, IL
60062
About this home
Bring your designer to this stunning home in desirable Northbrook. This spacious residence boasts 6 bedrooms, 4.5 baths (1/1 below grade), and a wealth of features that are sure to impress. As you step inside, you'll be greeted by a foyer that leads you into the heart of the home. The main floor features an en suite bedroom, perfect for guests or multi-generational living. The open concept floor plan seamlessly connects the living room, family room, dining area, sun room and kitchen, creating an ideal space for entertaining and everyday living. You'll also find a wood-burning fireplace, adding comfort, warmth and character. The kitchen (renovated in 2003) is an absolute chef's dream, with high-end appliances (Sub Zero and Thermadore), ample counter space, and a giant island that provides plenty of room for meal preparation. Adjacent to the kitchen, you'll find a sunroom flooded with natural light, creating a serene space to relax and enjoy the picturesque views of the surrounding area. The second floor boasts 4 bedrooms, each generously sized and filled with natural light. The primary suite is a true sanctuary, featuring a jacuzzi tub and walk-in shower, as well as his/hers vanities and two seperate walk-in closets that will fulfill all your storage needs. The finished basement offers additional living space, perfect for a hobby/craft room, home theater, game room, or fitness area. Outside, this home sits on a beaitiful and large corner lot, providing privacy and a sense of tranquility. The solar panels on the roof not only contribute to a more sustainable lifestyle but also help to reduce energy costs. Located in Northbrook, you'll have access to top-rated schools, a vibrant downtown area with a variety of dining and shopping options, and convenient access to major highways for easy commuting. Don't miss the opportunity to make this remarkable home yours. Schedule a showing today and experience the luxury and comfort this property has to offer.
