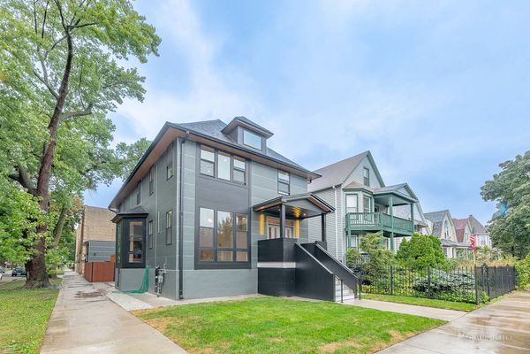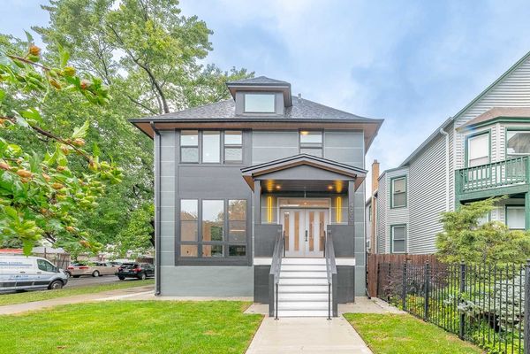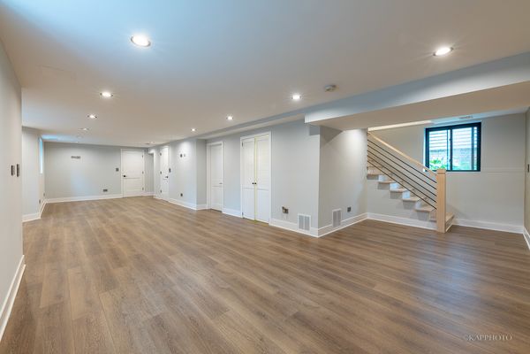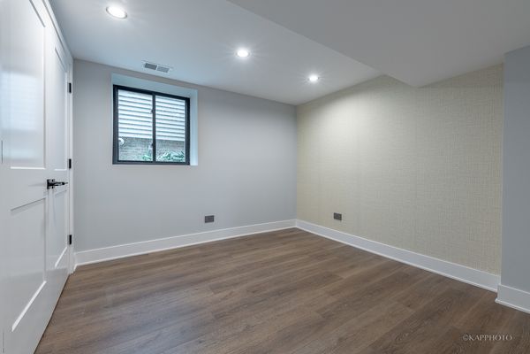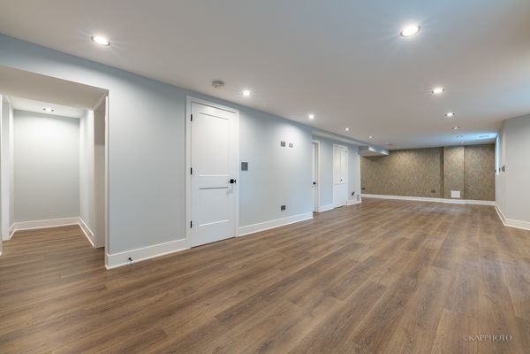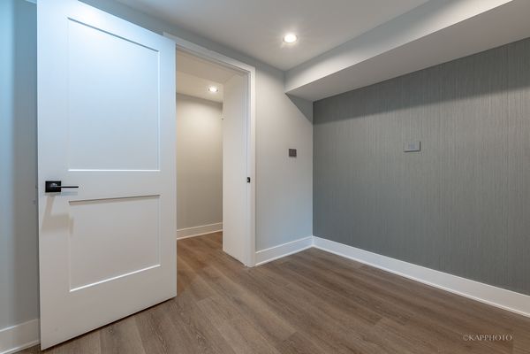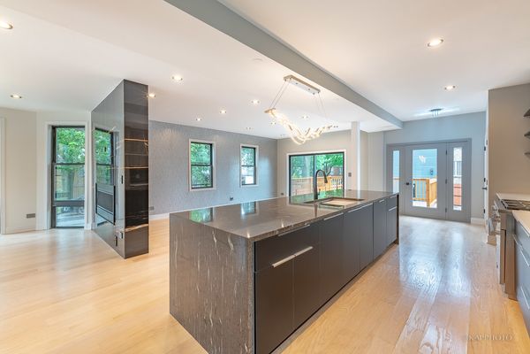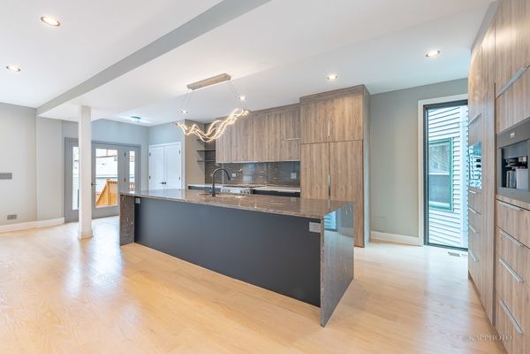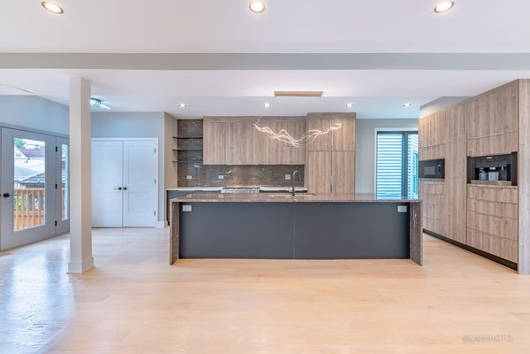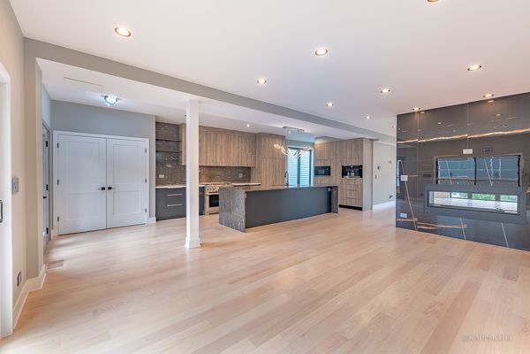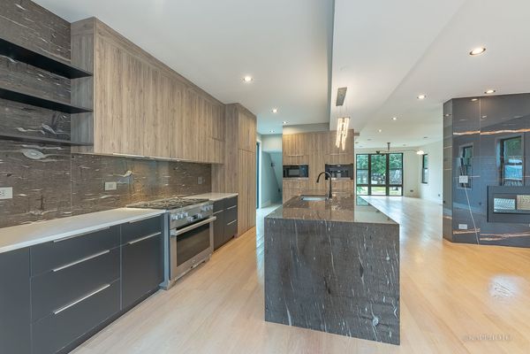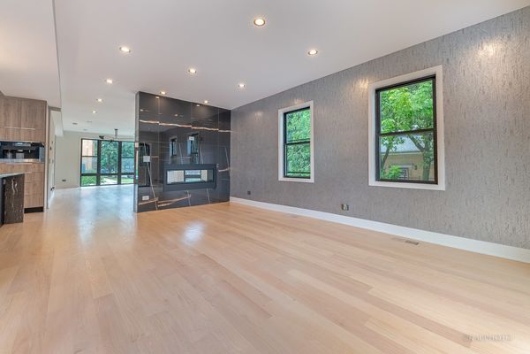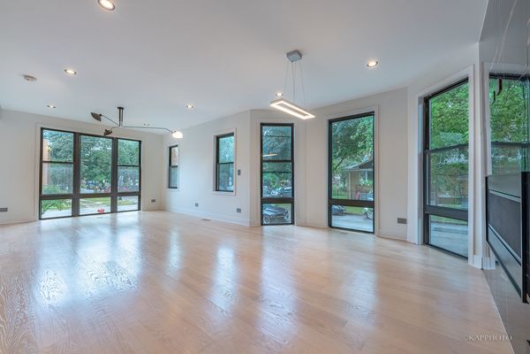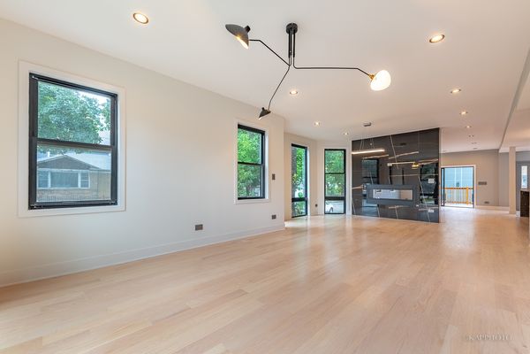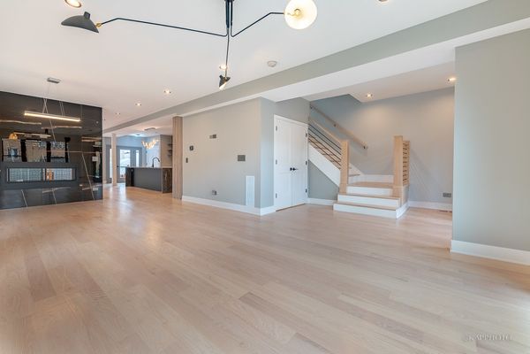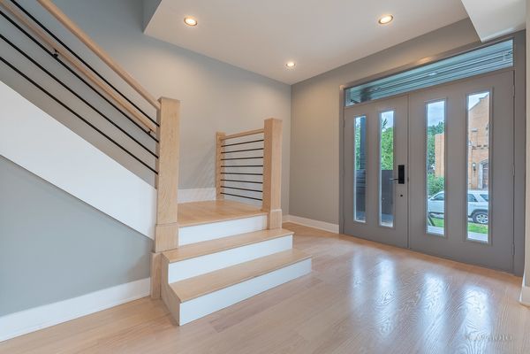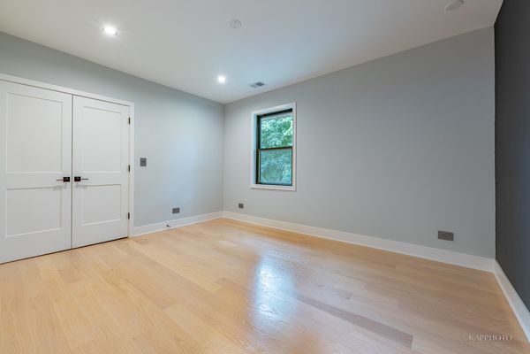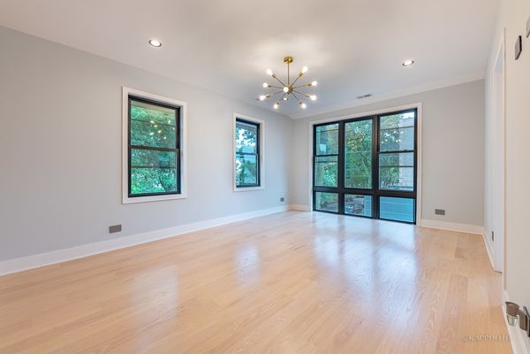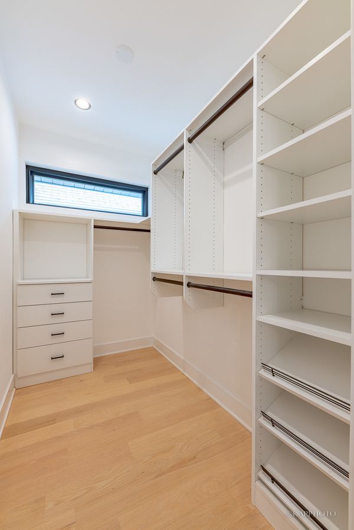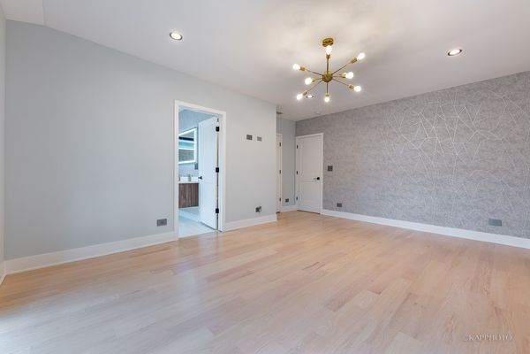4200 N Monticello Avenue
Chicago, IL
60618
About this home
Welcome to 4200 N Monticello: completely rehabbed, beautifully designed, & well-proportioned. Exquisitely styled large 4 level dream home with 4 bedrooms & 4.5 bathrooms. 1st floor boasts natural light from the open floor concept top-to-bottom windows. A truly must-see type of home: large living room, dining room divided by a beautifully designed electrical fireplace. The kitchen features Italian cabinets, quartz countertops, high ceilings, high-end Miele appliances, espresso bar, & custom lighting. The 2nd floor has 3 bedrooms & 3 bathrooms. The primary bedroom has it all: a spa-like primary en suite bathroom that offers a freestanding soaking tub, double sink, separate shower, & a custom walk-in closet. The 3rd floor offers an open concept for a fitness room or yoga room, with a full sauna & shower. Basement is fully finished, with open space for play room area, plus 1 bedroom & 1 bath. Words can't describe the fine details & the sophisticated design & the quality of materials used. Great backyard fully fenced & with nice landscaping. Detached 2 car garage. This is a must-see home! Schedule your tour before it is gone. Check our 3D tour to get a better feeling & understanding.
