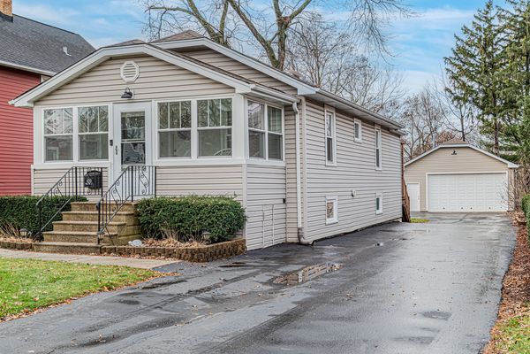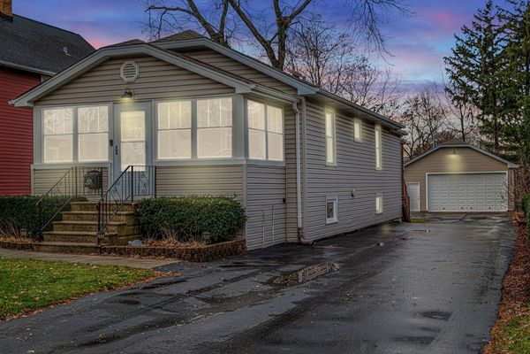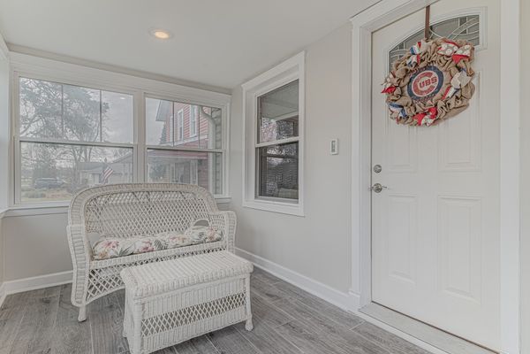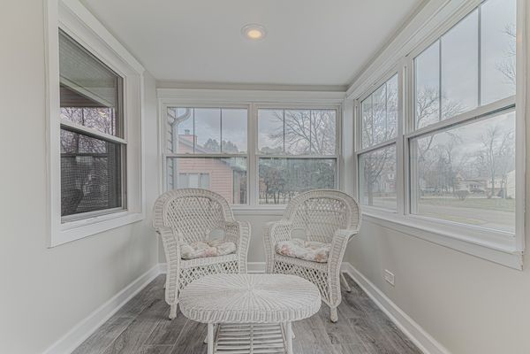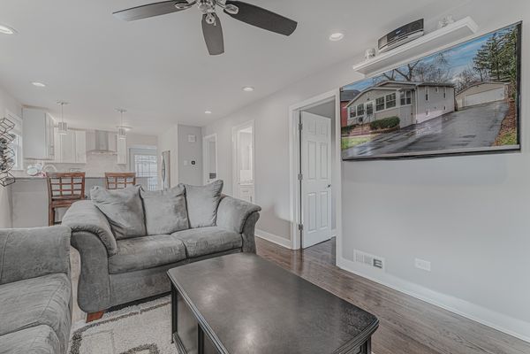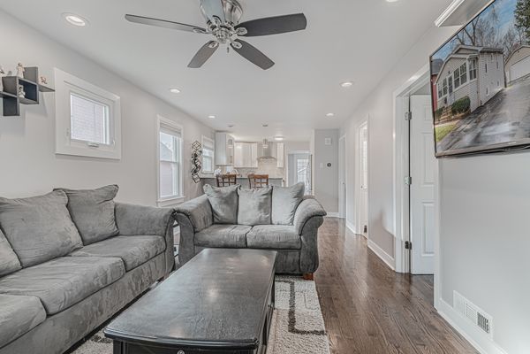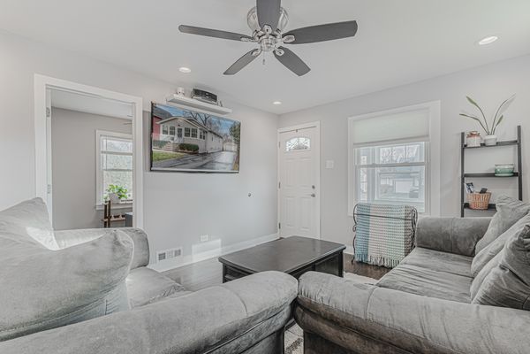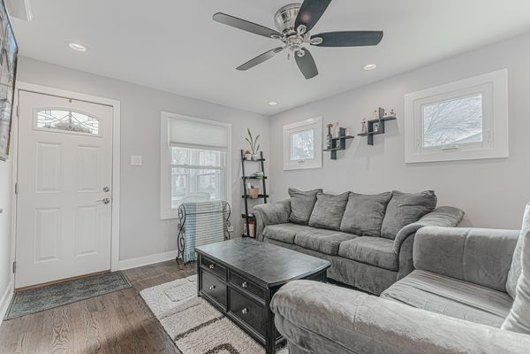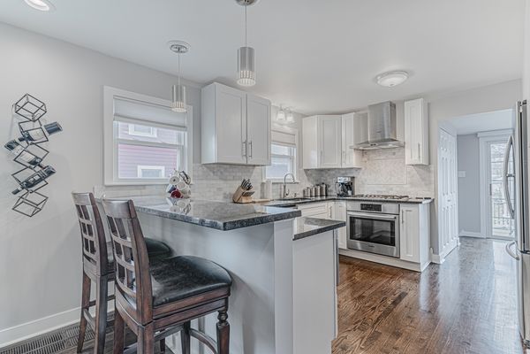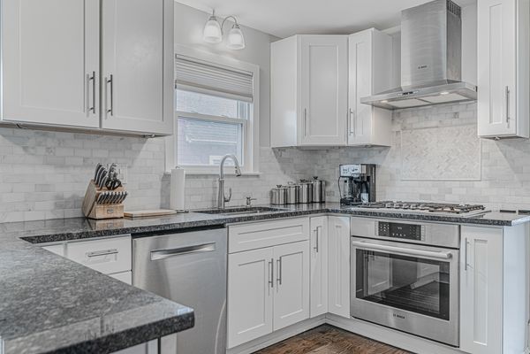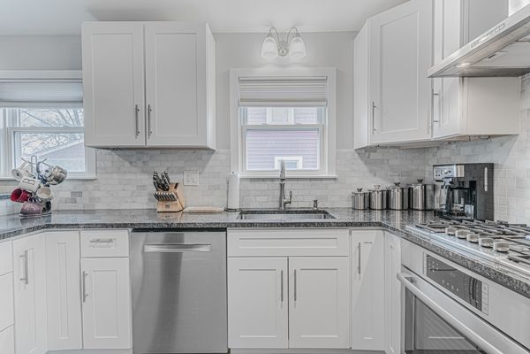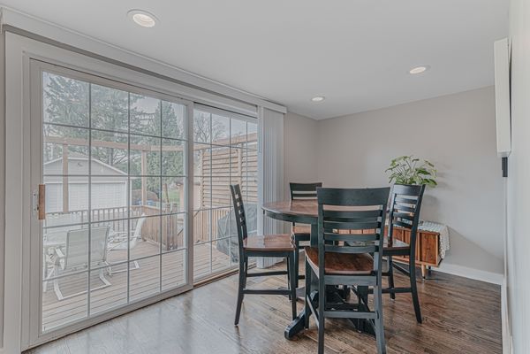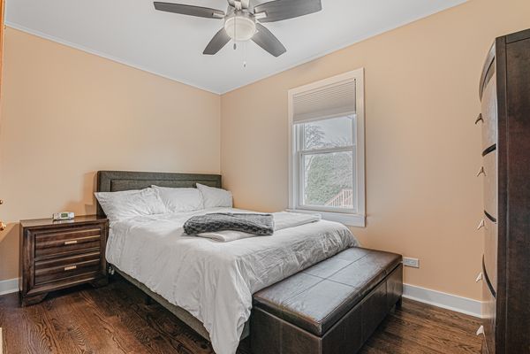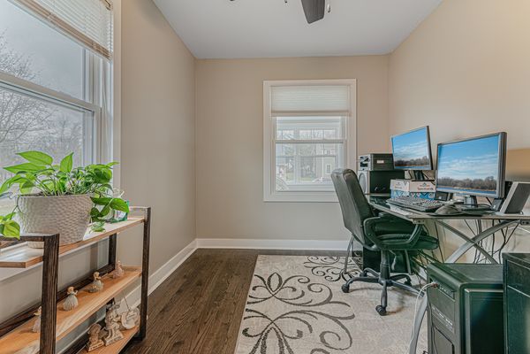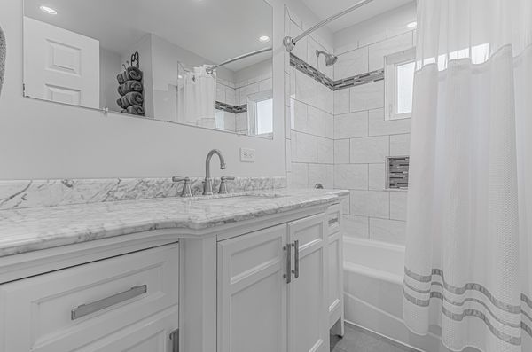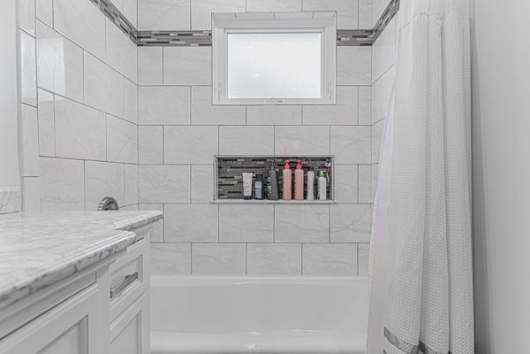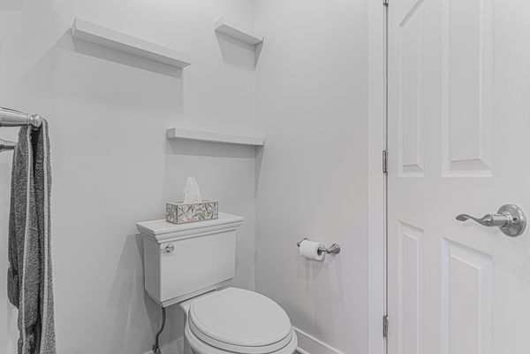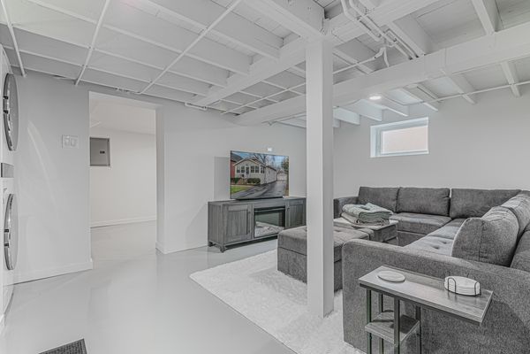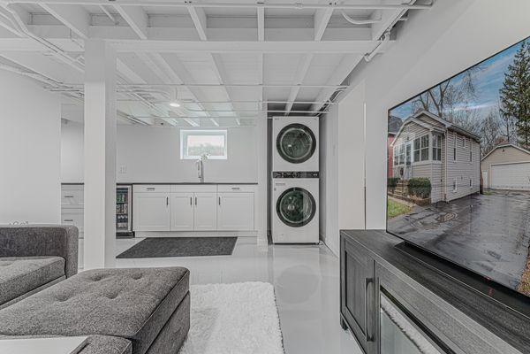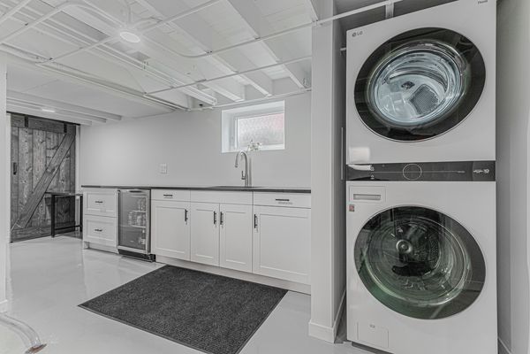420 Willow Street
Itasca, IL
60143
About this home
This home looks EVEN BETTER than the pictures! It truly is like new construction! Everything is NEW. Enter to the enclosed front porch with all new windows and screens and heated floors for year round use. All interior Floors replaced including subfloor with beautiful espresso stained oak. All windows replaced including trim. Recessed lighting thru out home. All outlets, switches, light fixtures, bath, kitchen, basement, basement flooring, faucets, vent covers, roof, siding, deck ~ you name it ... has been replaced! The kitchen is efficient and absolutely stunning! All Bosch appliance suite except fridge that is a Samsung. Granite countertops, tiered breakfast bar, marble back splash, and under cabinet lighting. The bathroom has been completely redone and is white bright and sparkling. This home feels much bigger than it's square footage! The basement doubles living your living space and can accommodate an additional bedroom. There is a state of the art Washer/Dryer stacked combo. A kitchenette with wine fridge, microwave and granite countertops added in 2019. The garage is 10 feet tall, oversized, heated, fully insulated, drywalled, painted, has Cable and a planked floor attic space above for tons of storage! Yard is mostly fenced ~ very easily totally enclosed. Deck is new and includes a grill that is natural gas connected. Location cant be beat near town, train, shopping, restaurants and all that Itasca has to offer. Put this one on your MUST SEE list!
