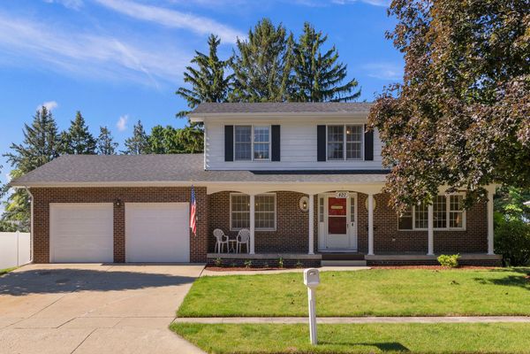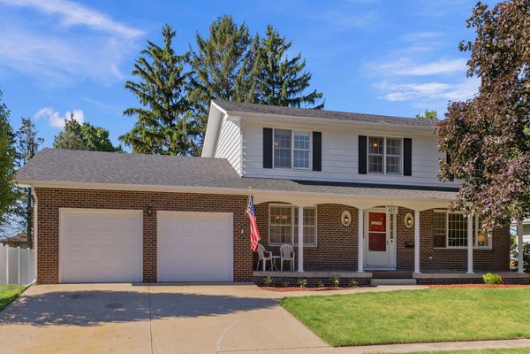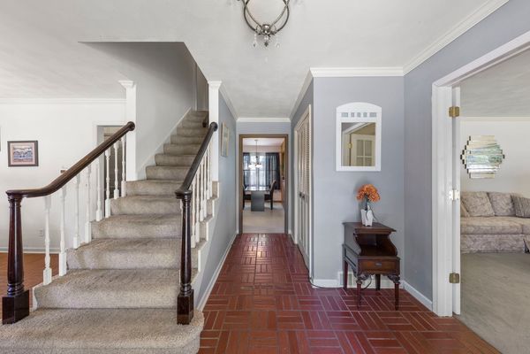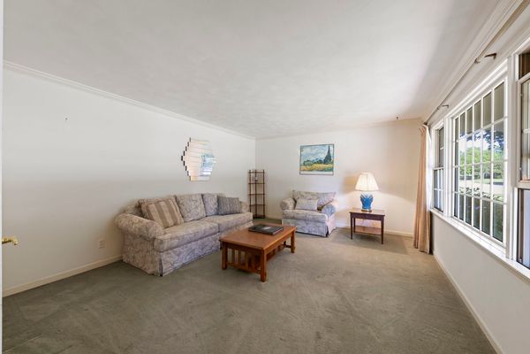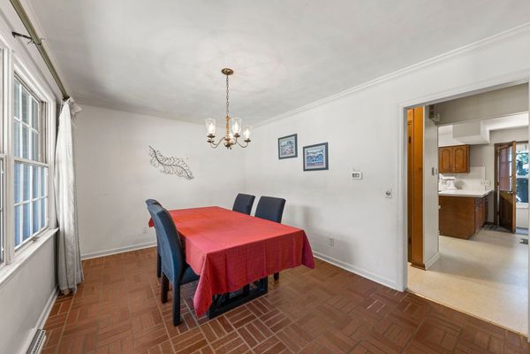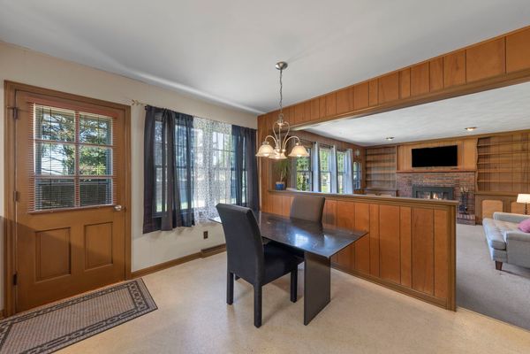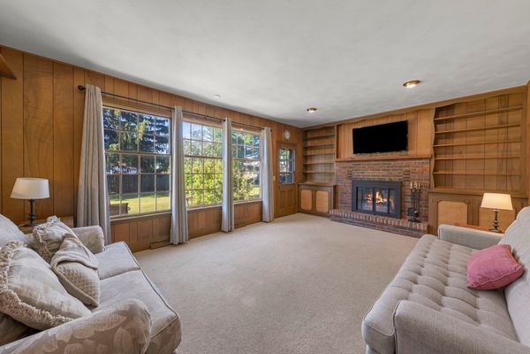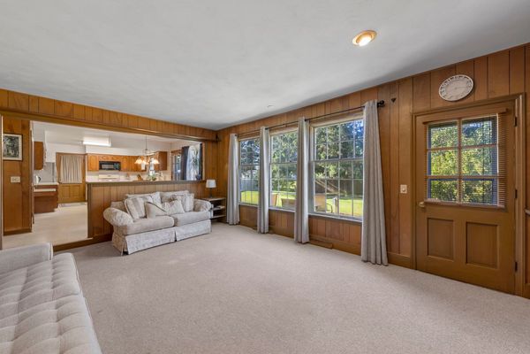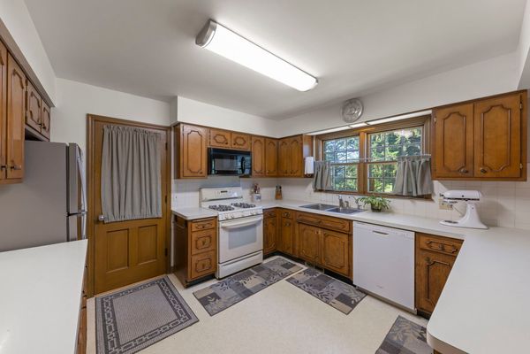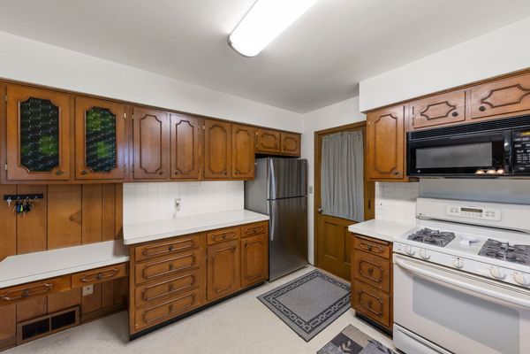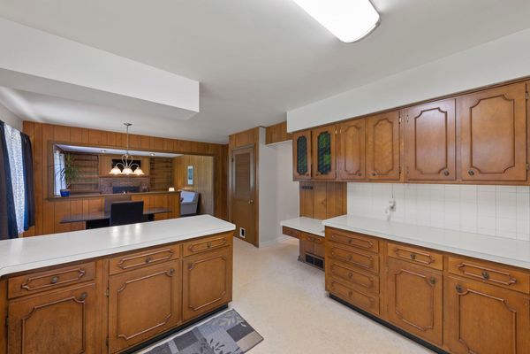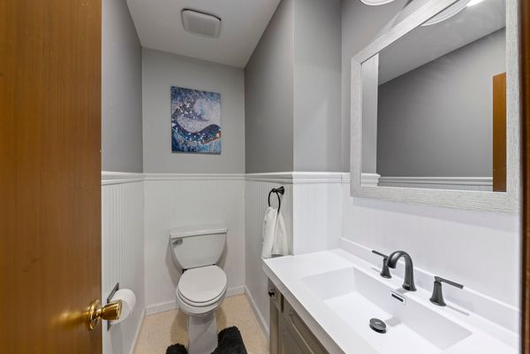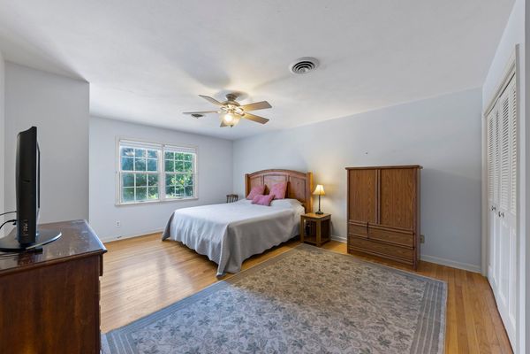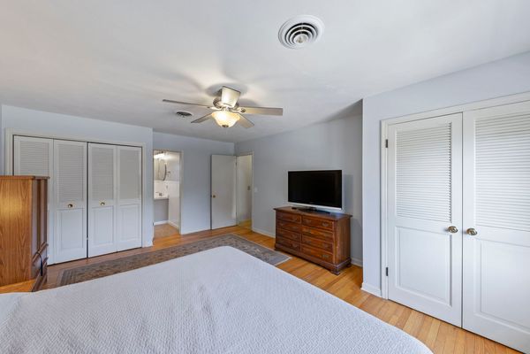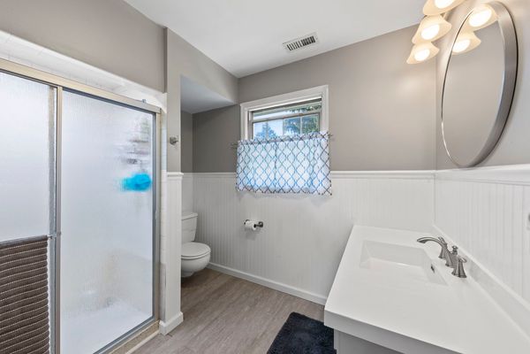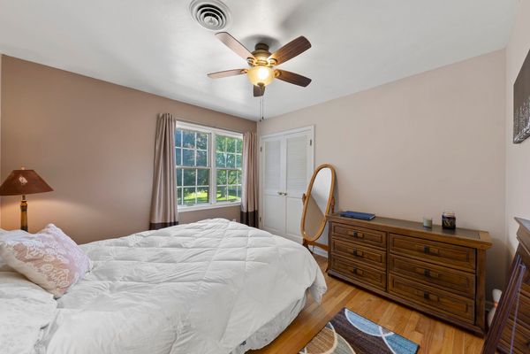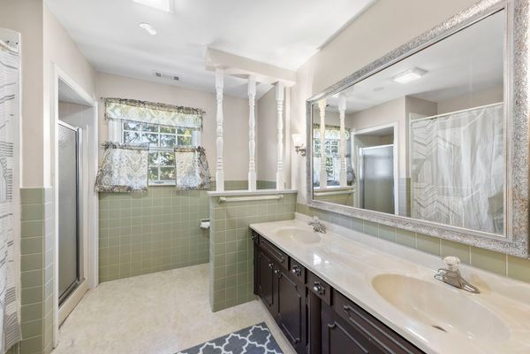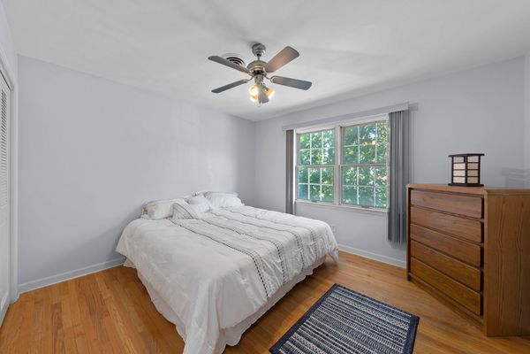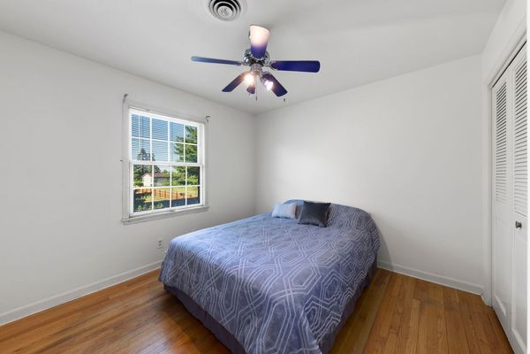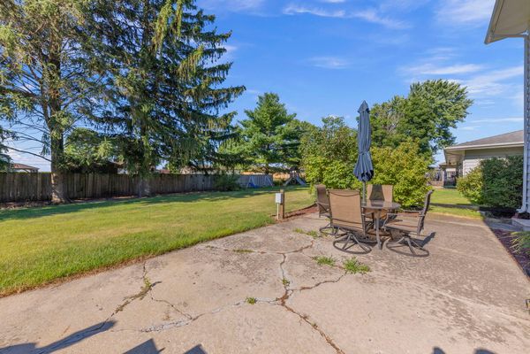420 Lynn Avenue
Sycamore, IL
60178
About this home
Step into the timeless charm of this traditional colonial home, nestled in the heart of an established neighborhood known for its tranquility and community spirit. This two-story home welcomes you with a classic facade adorned with brickwork and a welcoming front porch. Entertain in the formal dining room or the formal living room that is a large and light filled...can serve as a living room, home office, den, bedroom, or hobby space, adapting to your lifestyle needs. The main floor features an open kitchen, ample cabinetry, spacious counter space, and a convenient eat-in area, ideal for enjoying meals while soaking in natural light from the door/windows leading to the backyard. Kitchen overlooks the inviting family room centered around a traditional fireplace. Upstairs, the master suite boasts a generously sized bedroom, 2 closets, and a private updated bathroom. Three additional spacious bedrooms offer plenty of room for family and guests, each with ample closet space and easy access to a well-appointed full bathroom. An additional room for an office, extra bedroom, playroom, etc finishes the second floor. The full unfinished basement, accessible from the garage and exterior, provides abundant storage and potential for future expansion. Outside, the patio and yard offer space for outdoor enjoyment, whether gardening, playing, or simply relaxing on weekends. A larger two-car garage has 10 foot ceilings with extended work space ensures plenty of room for vehicles, tools, and projects. Located close to schools, parks, shopping, and dining, this home combines the charm of tradition with conveniences and solid construction. Schedule your visit today and envision the possibilities of living in this home that embodies timeless appeal and practical comfort.
