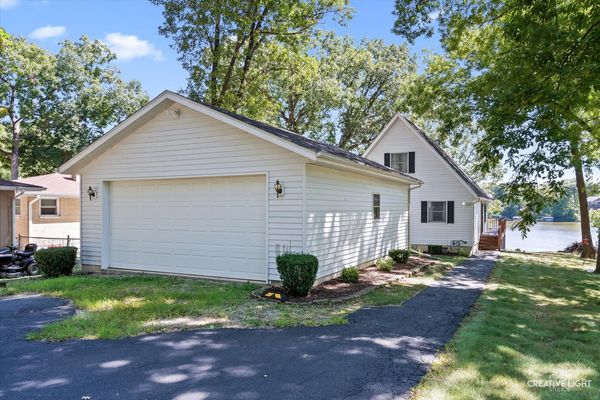420 Holiday Drive
Lake Holiday, IL
60552
About this home
Welcome to your lakeside paradise! Nestled on the picturesque Lake Holiday, this home provides the perfect blend of tranquility and recreational opportunities, making it ideal for water enthusiasts and nature lovers. With 5 bedrooms and 3 bathrooms, there's plenty of space to comfortably accommodate your family and guests. Create lasting memories with loved ones in this generous home. Enjoy breathtaking views of the glistening lake from every level of the home. Wake up to the serene beauty of the water and soak in the soothing ambiance throughout the day. Large windows flood the interior with natural sunlight, creating a warm and inviting atmosphere that connects you with the outdoors. A spacious deck wraps around one side and the back of the home, providing the perfect setting for outdoor gatherings, barbecues, and moments of relaxation while taking in the mesmerizing lake views. The large 2-car plus garage offers ample space for both your vehicles and all your storage needs. Keep your water toys, outdoor gear, and more securely tucked away. Whether you're seeking a weekend getaway or a permanent residence, this property offers endless possibilities to make it your own. It's a canvas for creating your perfect lakeside haven. The lake offers year-round activities such as boating, fishing, swimming, and more. Embrace the lake lifestyle and enjoy the four seasons of outdoor fun right from your doorstep. Lake Holiday is a welcoming community with a range of amenities, including a clubhouse, fostering a sense of belonging and connection. This home combines the tranquility of lakeside living with the convenience of being just a short drive away from local shops, restaurants, and other amenities. This remarkable lakeside property is a rare opportunity to own a piece of waterfront paradise. Whether you're looking for a vacation retreat or a forever home, this residence promises a life of comfort and natural beauty. Don't miss out on the chance to make it yours.
