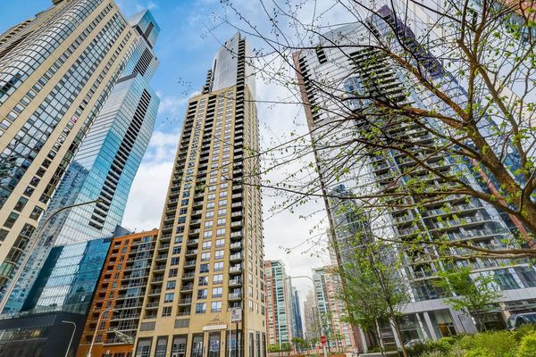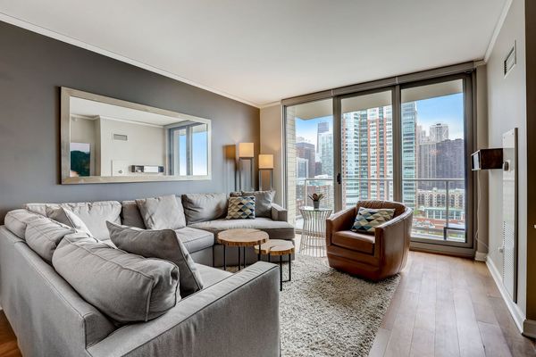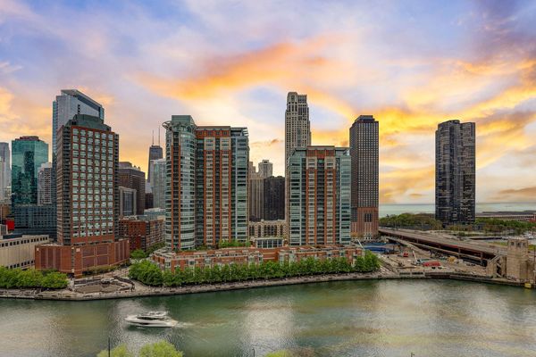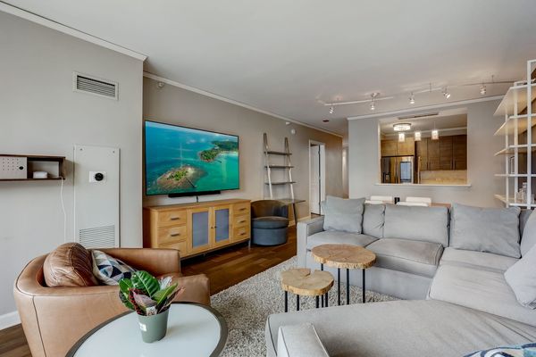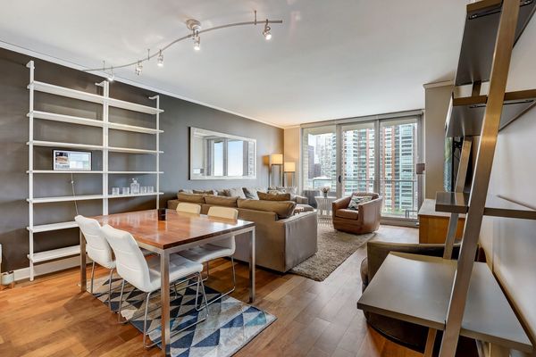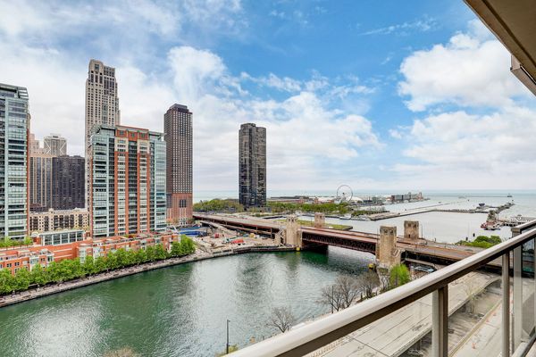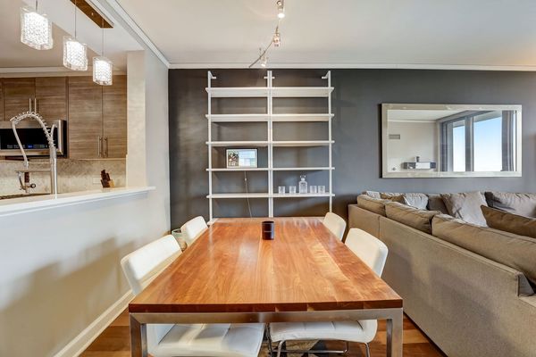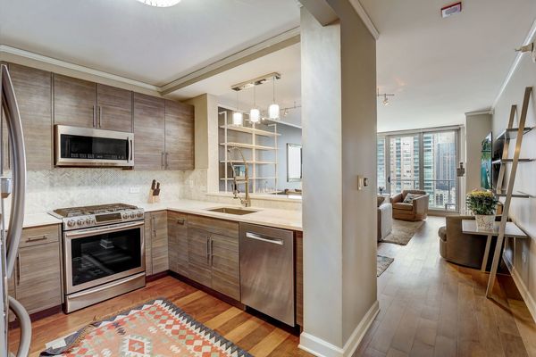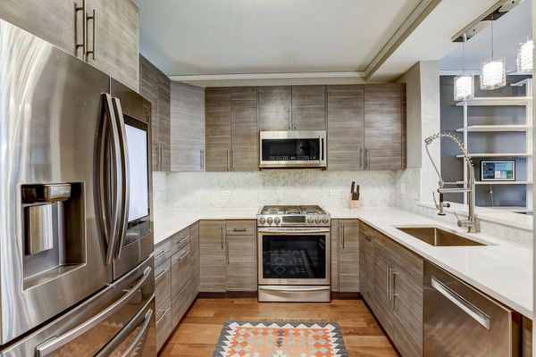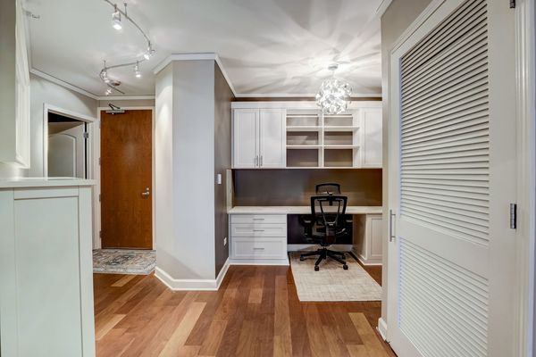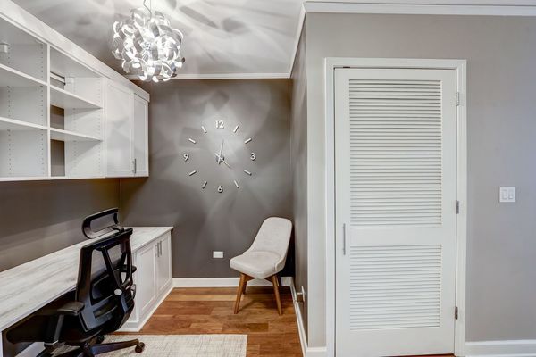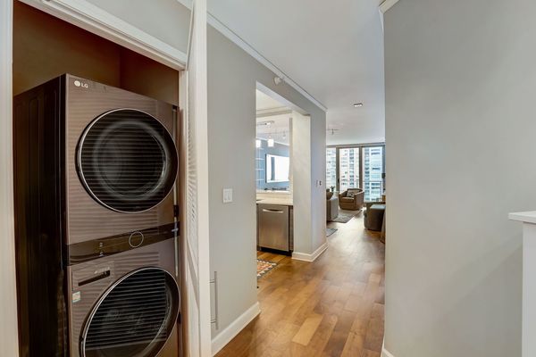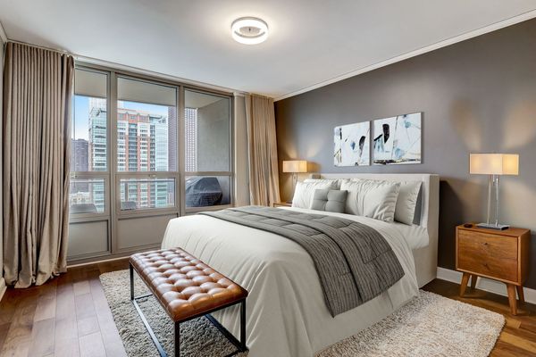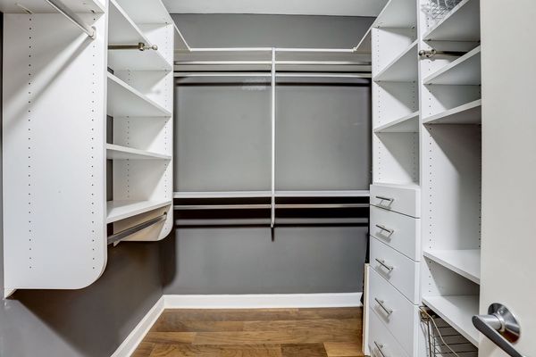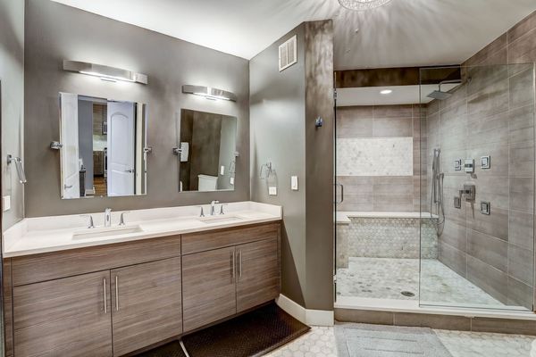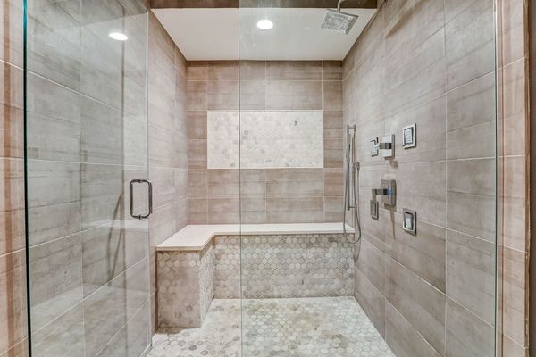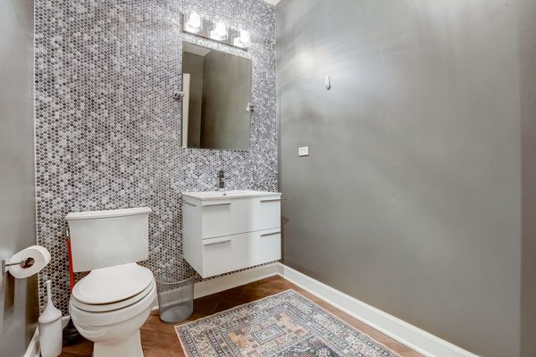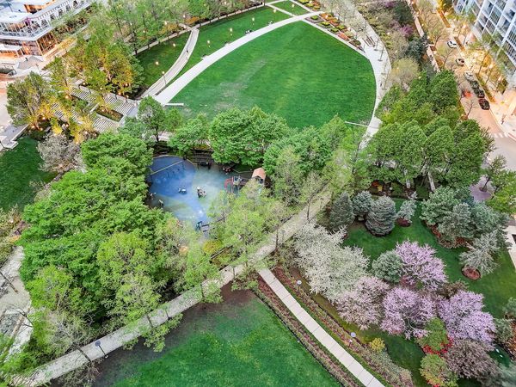420 E WATERSIDE Drive Unit 1210
Chicago, IL
60601
About this home
Lakeshore East, 1, 141 sq. ft., 1 bedroom + den, 1.5 bath upgraded condo in the premiere tier at the Regatta. ENJOY PROTECTED VIEWS OF THE RIVER, ICONIC NAVY PIER, AND LAKE MICHIGAN FROM THE UNIT! Experience a complete renovation which includes kitchen with top-quality cabinets, sleek quartz countertops, and Samsung appliances, including a Bosch dishwasher and elegant marble backsplash. Rejuvenate in the elegant master bathroom, featuring new cabinets, a stunning quartz double vanity, refined marble flooring, and a high-end steam shower. The half bathroom is equally impressive, adorned with a tiled wall, a floating vanity, and stylish flooring. Your storage needs are covered with the walk-in closet in the primary bedroom. Revel in the tasteful designer light fixtures throughout, as well as the convenient built-in desk and cabinets in the den. Immerse yourself in the pristine new hardwood floors throughout the home. Find comfort and privacy with custom blackout drapes in the master and power shades in the living room. Enjoy priceless views from your spacious private balcony. Every inch of this property has been expertly painted by a professional designer. With digital thermostats in place, easily control the temperature to your liking at all times. The unit comes with an indoor storage unit, located on P2 in room 205, and desirable parking location (P33) right next to elevator into the building with easy access to Lower Wacker and Lakeshore East Park. The Regatta offers a lavish 5, 000 sq. ft of amenities, including a fabulous party room, recreation room, game rooms, a state-of-the-art 2, 000 square foot fitness center with a direct view of Navy Pier, a business center, library, theater, and an indoor pool and hot tub. Indulge in fine dining, shop for groceries, catch a movie, or take a stroll along the beautiful riverwalk, all just steps away from your doorstep. Deeded garage parking space is included in asking price. Perfect location by Lakeshore East Park, Millenium Park and Maggie Daley Park with a children's playground in a 6 acre park, Bright Horizon Day Care and GEMS International Grade School & High School in the Lake Shore East Park.
