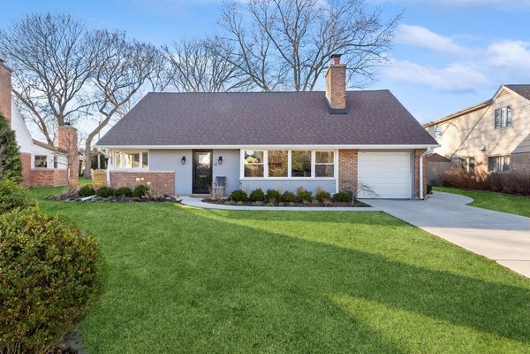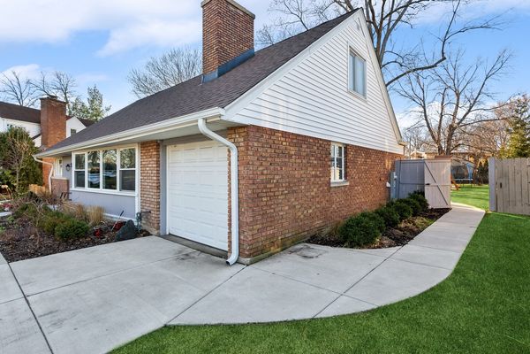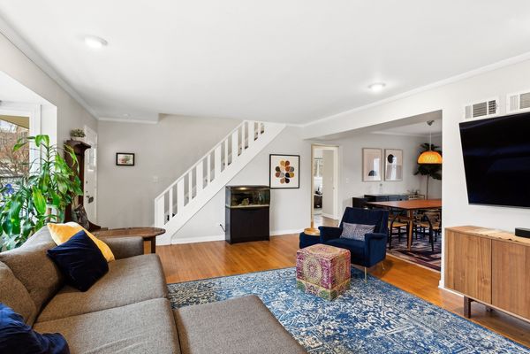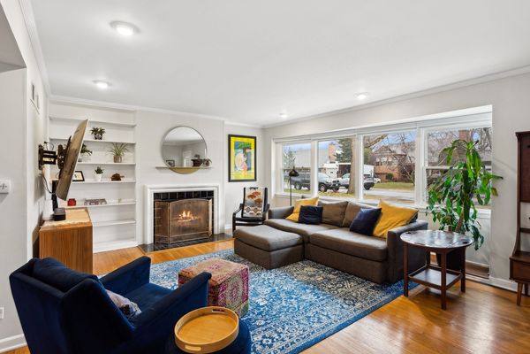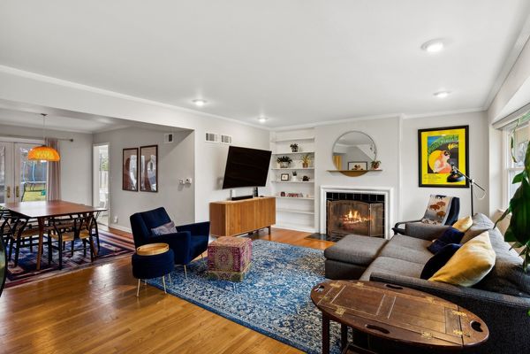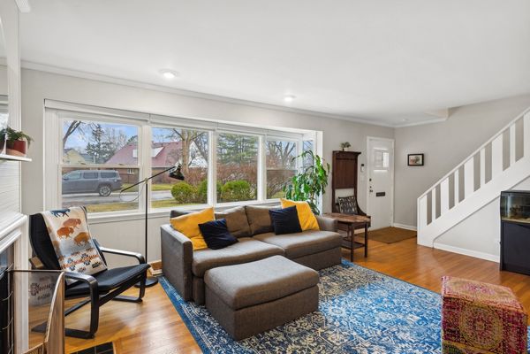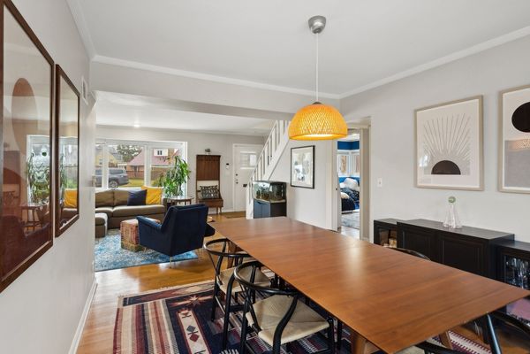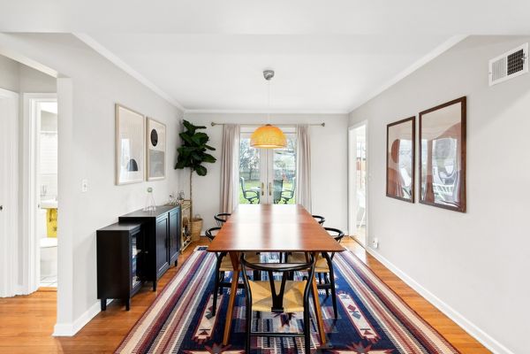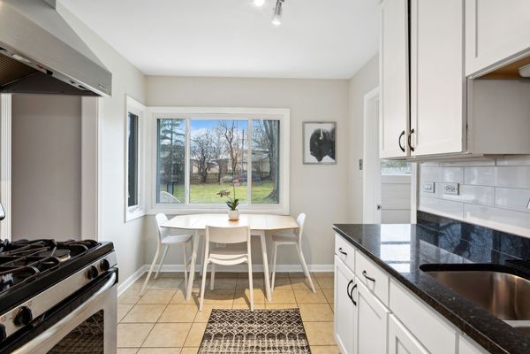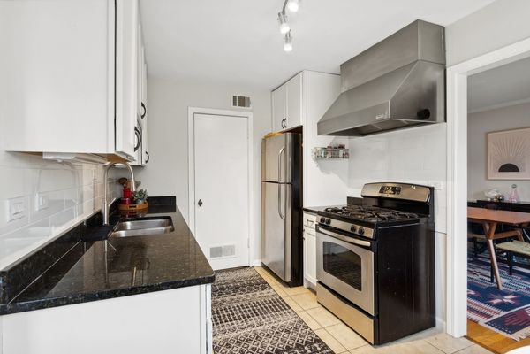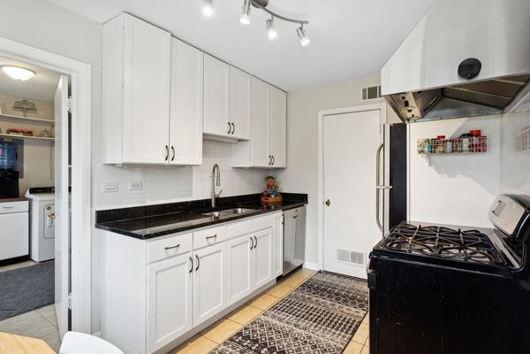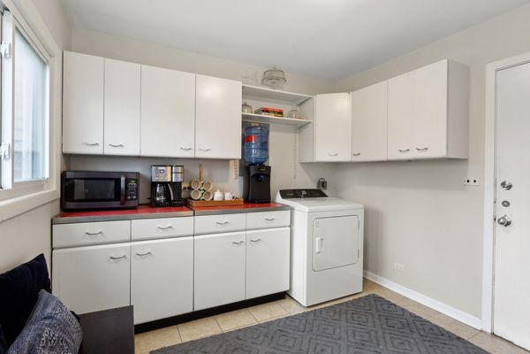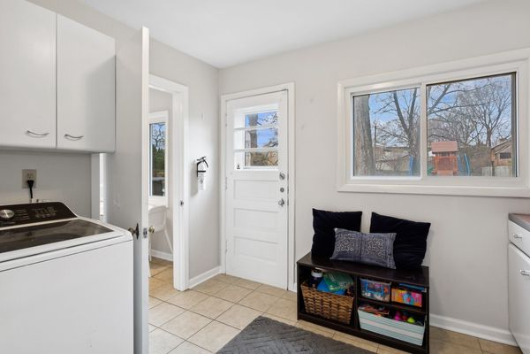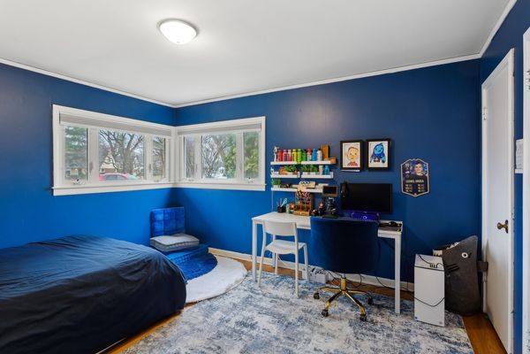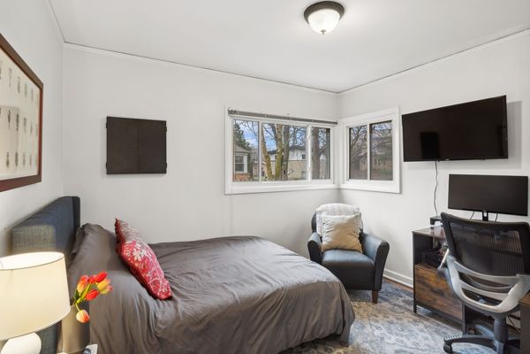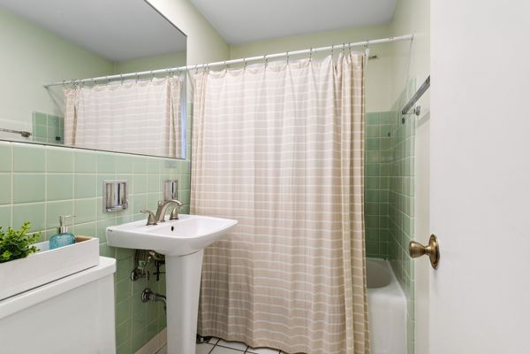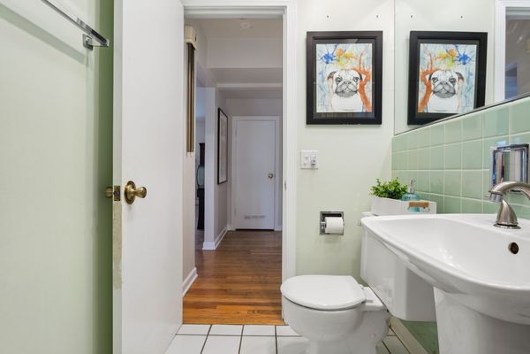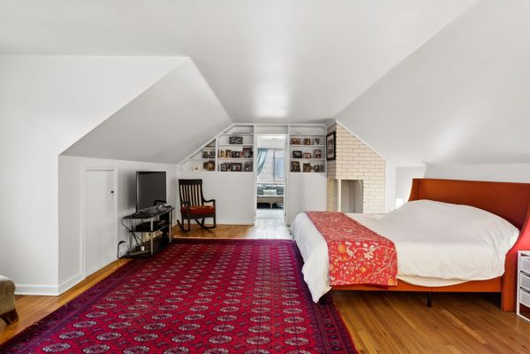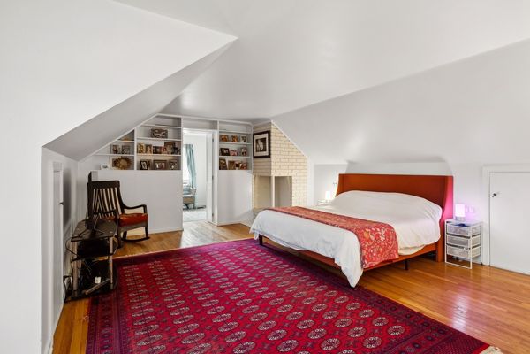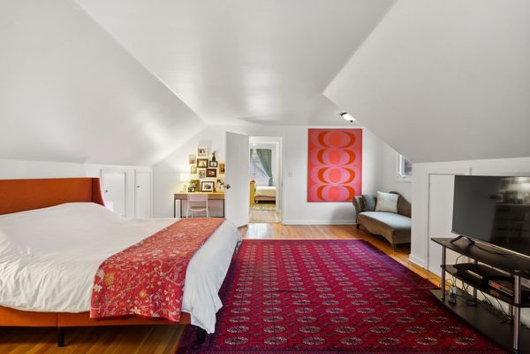42 Williamsburg Road
Evanston, IL
60203
About this home
Welcome to one of the most charming alcoves in all of Evanston. 42 Williamsburg Road will not disappoint! Walk into a large family room that gets flooded with natural night from the huge bay of east facing windows. The living room is flanked on one side with a wood burning fireplace and built-ins for added character. From there, head through the open dining room which features French doors overlooking the massive back yard. The dining room leads you to the eat-in kitchen with refreshed cabinetry, granite countertops, stainless steel appliances and a new backsplash. Off of the kitchen is a large mudroom complete with laundry, tons of storage and leads to the attached garage. Two additional bedrooms and a full bath complete the first floor. Upstairs are two additional bedrooms including a large primary with an attached bonus space that can be used as a dressing room, office, den or nursery. This home is situated on a 0.25+ acre lot. Host family gatherings and BBQ with friends on the beautiful patio overlooking the expansive backyard outlined with mature trees. Williamsburg Village is a quaint neighborhood which hosts events throughout the year including a 4th of July parade, Trick or Treating and more. "SkEvanston" offers the best of both Evanston and Skokie. Utilize the award winning Evanston School District, Skokie Parks and services and access to Evanston Beaches. Conveniently located to grocery stores, restaurants, parks, schools and the expressway. This is a lovely place to call home.
