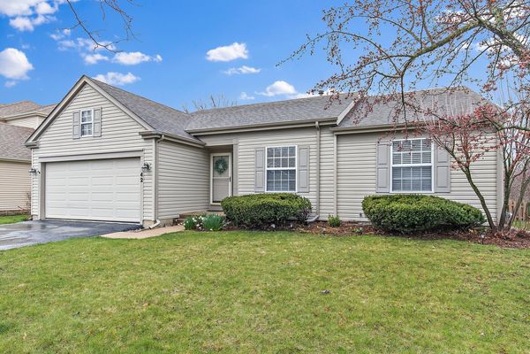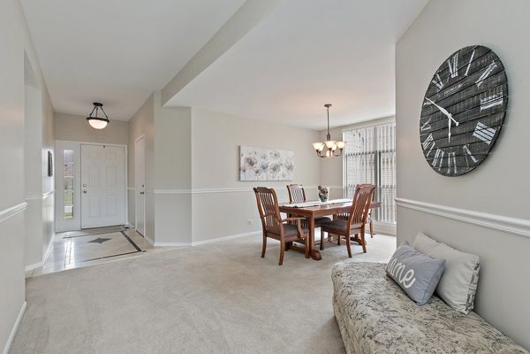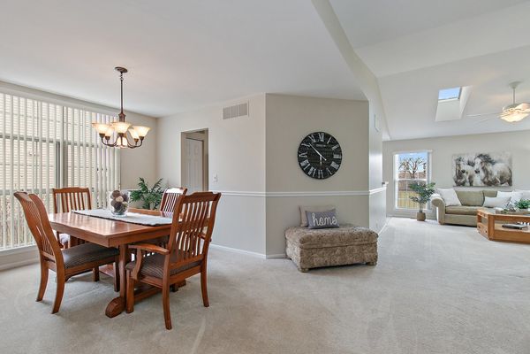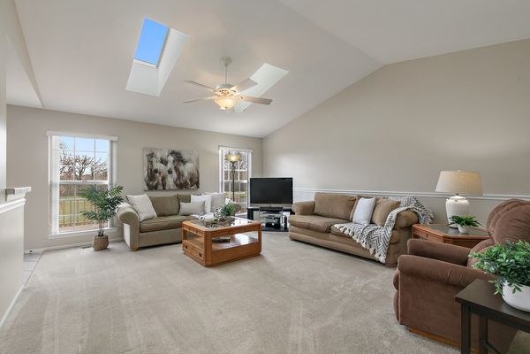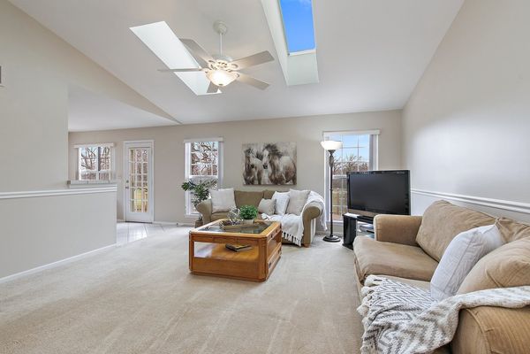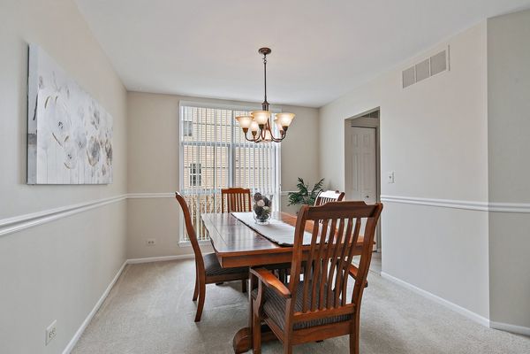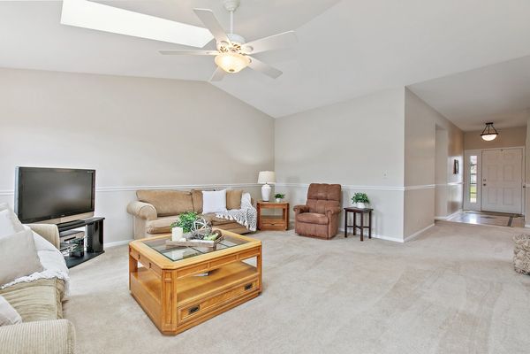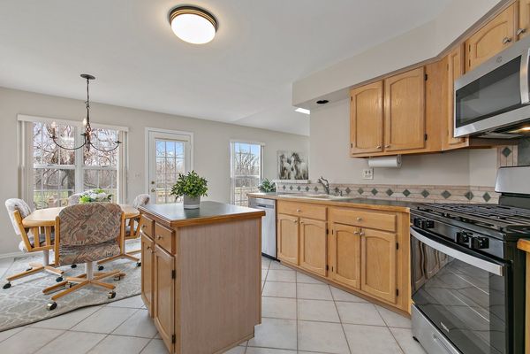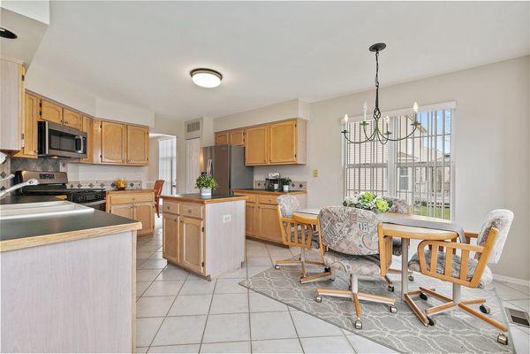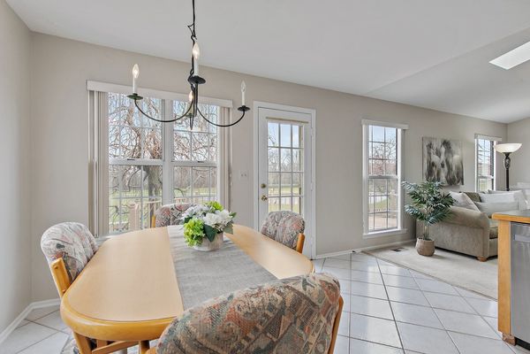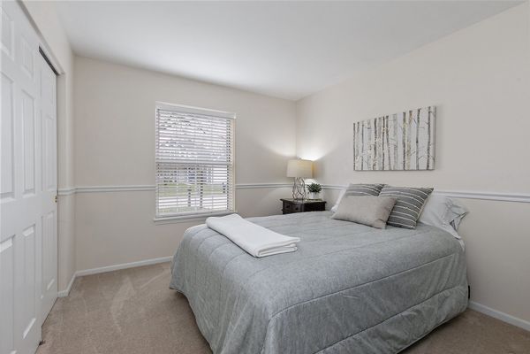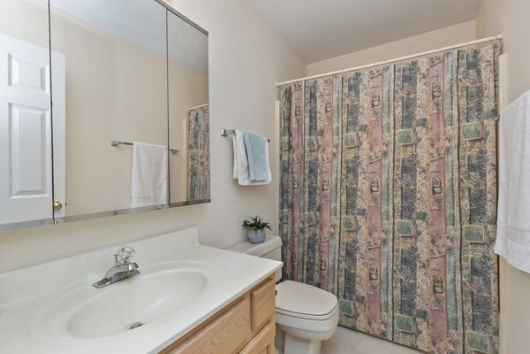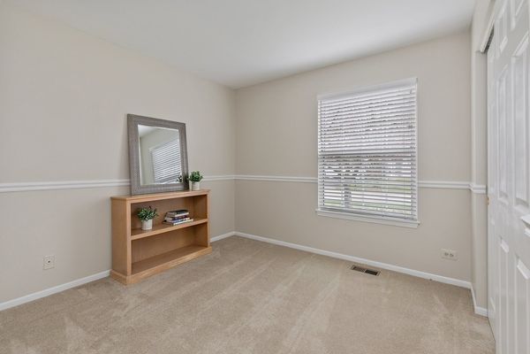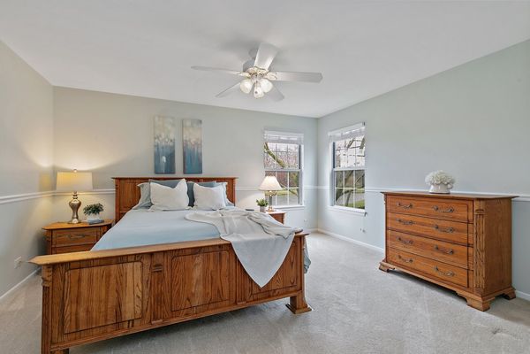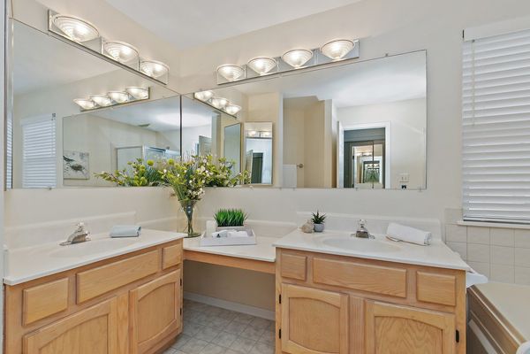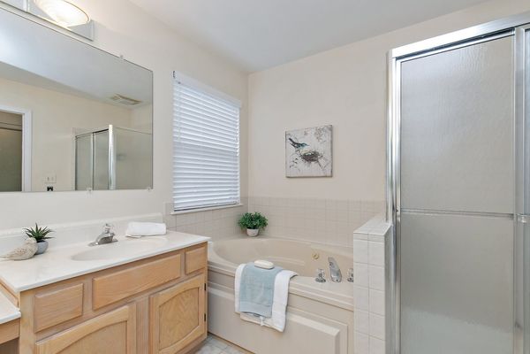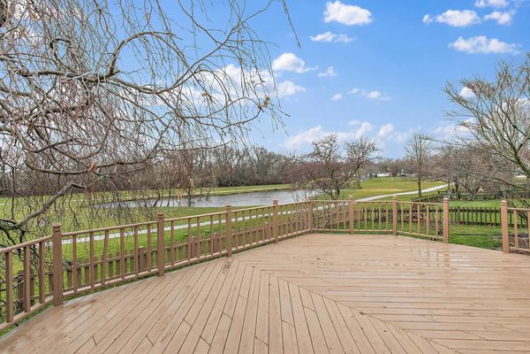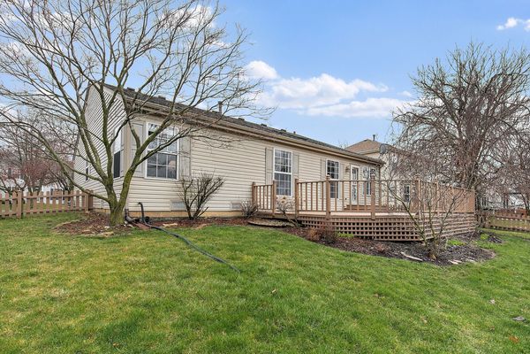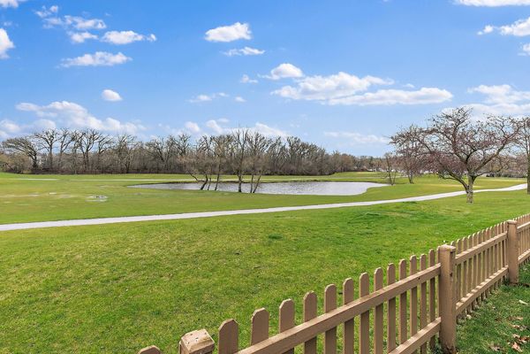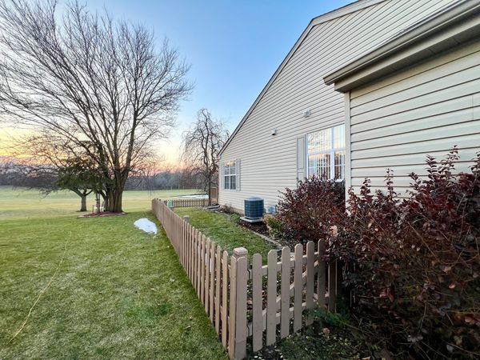42 Mckinley Lane
Streamwood, IL
60107
About this home
Multiple Offers. Gem Alert. This beautifully maintained RANCH HOME is located on a Quiet, Peaceful and RARELY AVAILABLE home site in Oak Knolls subdivision that backs to OPEN LAND on the Streamwood Oaks Golf Course. Enjoy tranquility of lush green space and stunning water views. The freshly neutral painted home with crisp white trim feels so spacious with a generous VAULTED great room at its center, filled with natural light from the beautiful skylights with western exposure. The immaculate kitchen offers abundant cabinetry and counter space, an island, pantry closet, eat in table space and all new stainless steel appliances. The home also has a dining room, 3 bdrms., 2 full bath and utility room with washer/dryer. Calm soft blue hues, a walk in closet and and large ensuite bath with dual vanity, walk-in shower and jacuzzi tub make the primary suite a perfect place to retreat. Enjoy extended outdoor living space on a large deck that spans the back side of the home, perfect to entertain or simply relax and enjoy the views. The exterior also offers a FENCED yard, maintenance-free vinyl siding and beautiful landscaping. The home has 1600 sq.ft. of crawl space and attic in garage with pull down stairs for great storage. No HOA. LOW Taxes. MOVE-IN READY. Minutes to shopping, restaurants, Millennium Field, Creekside Park and more.
