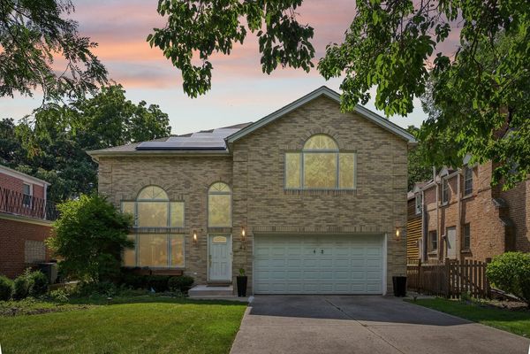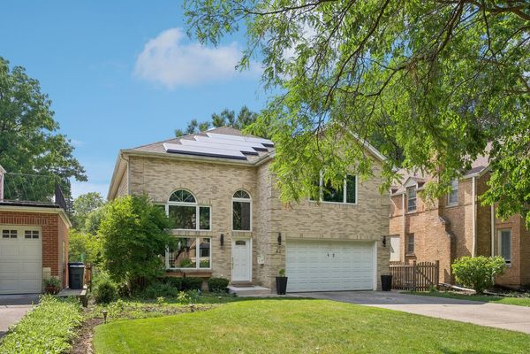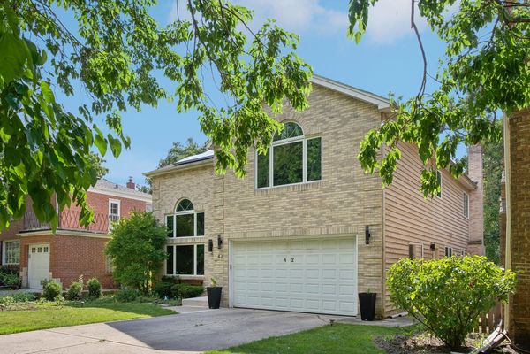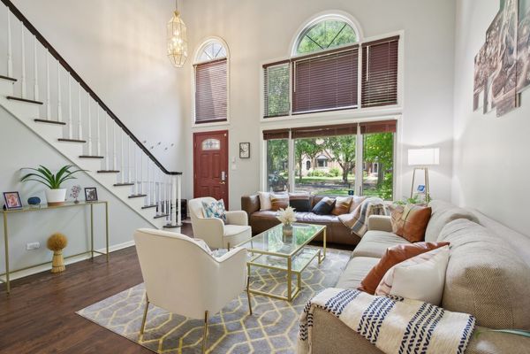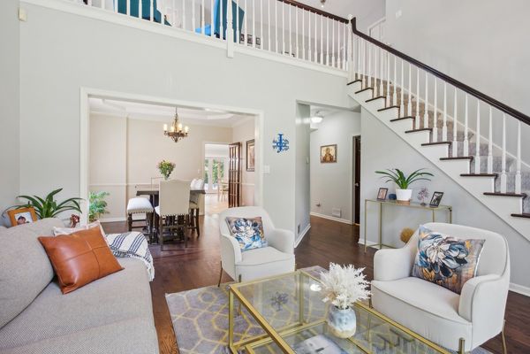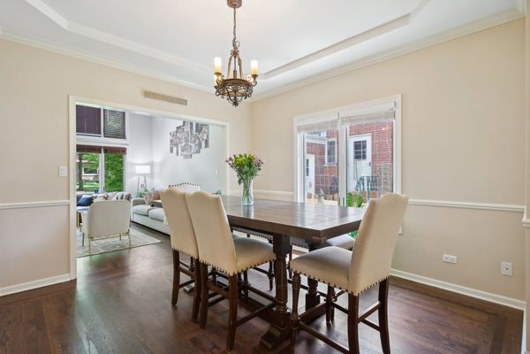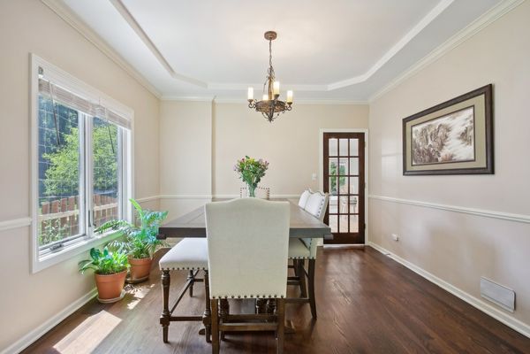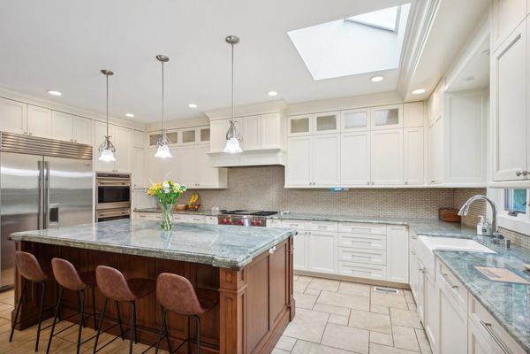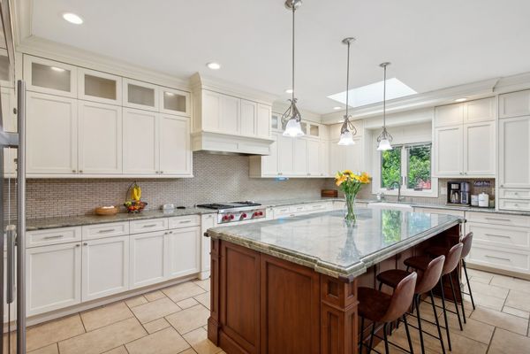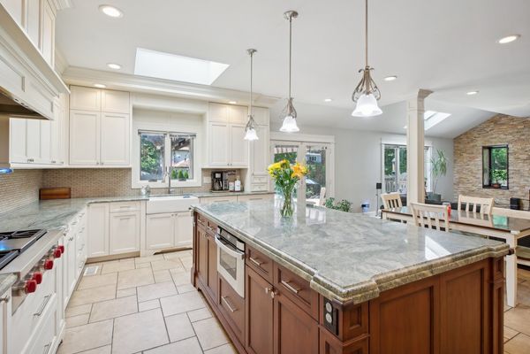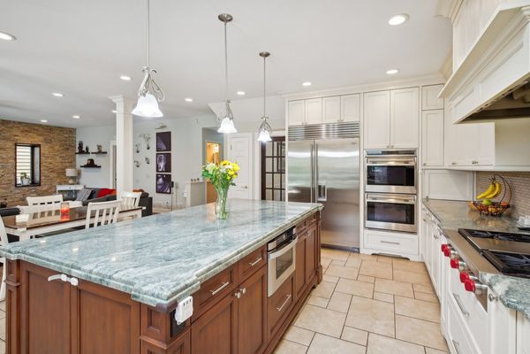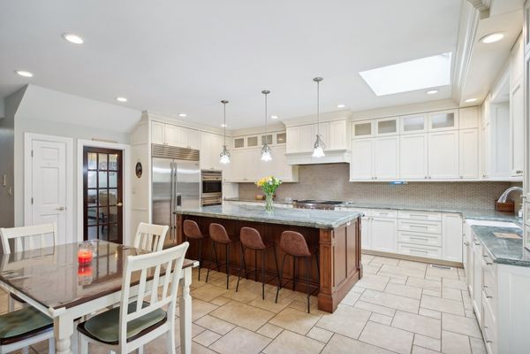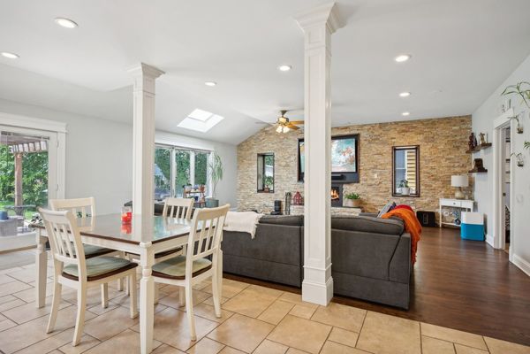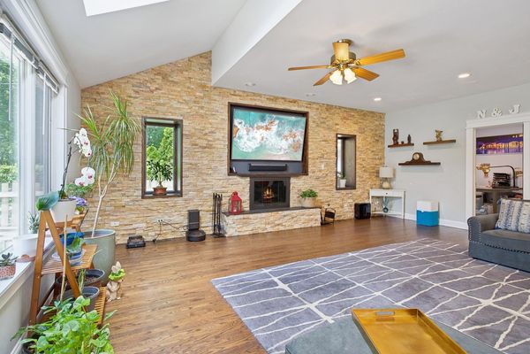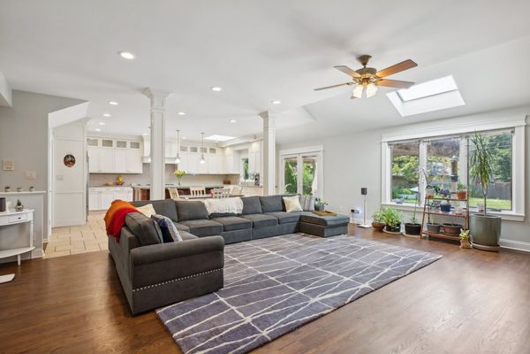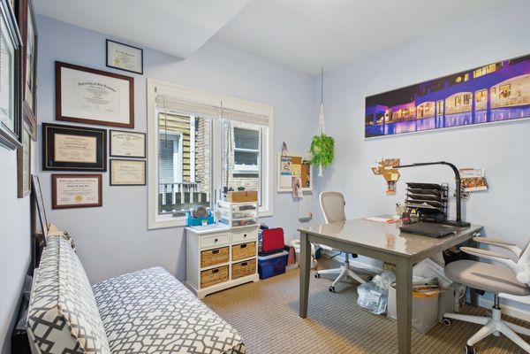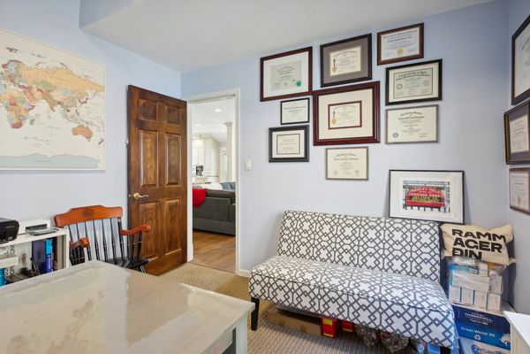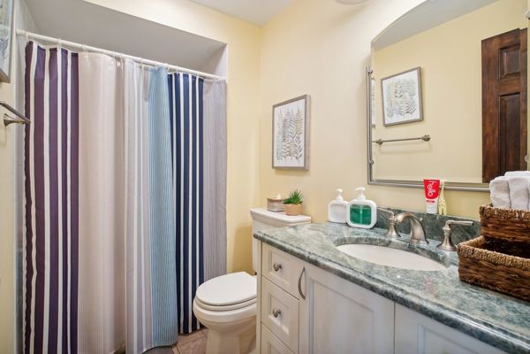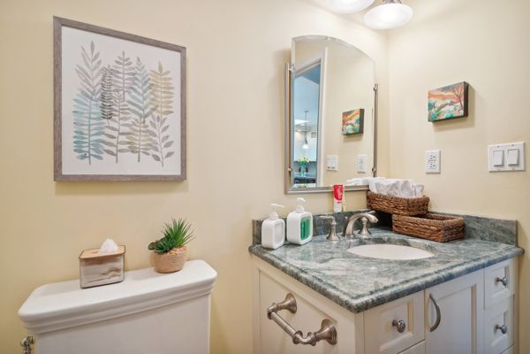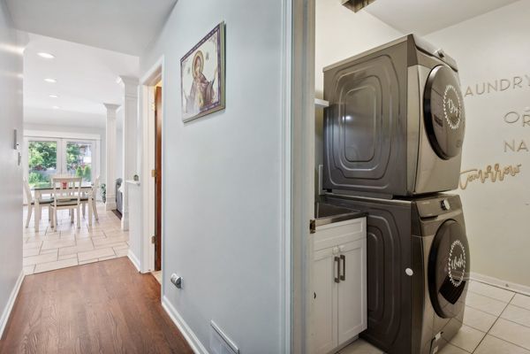42 Gale Avenue
River Forest, IL
60305
About this home
Don't miss this rare opportunity to own an elegant, modern home in historic River Forest! As you step into this beautifully updated home you will be greeted by soaring ceilings and new hardwood flooring throughout most of the main level. The massive family room opens to a luxurious kitchen creating an inviting space for entertaining or spending time with family. Expansive windows and skylights create a sun-filled atmosphere overlooking your private backyard. The kitchen boasts tall white cabinets and high-end stainless steel appliances that are sure to please the chef in the household. The cozy updated fireplace with a new chimney liner adds warmth and charm to the living space. The main floor is designed for convenience and comfort, featuring a main floor laundry room, a versatile office, and attached 2 car garage. Upstairs, the loft area provides a unique space for an additional sitting area and leads to the luxurious primary suite, which features new hardwood floors, an updated bath with a walk-in shower and jacuzzi, and dual walk-in closets with custom shelving. Three other bedrooms ensure there is plenty of space for everyone. The finished basement, completed in 2023, includes new vinyl flooring, an exercise room, two additional bedrooms, and a stylish guest room, making it ideal for visitors or an au pair. Additional modern upgrades include solar panels installed in 2021 and new attic insulation in 2023 making sure the home is energy efficient and comfortable. Located in a sought-after neighborhood, this home offers easy access to parks, top-ranked schools, and local amenities. River Forest is known for its tree-lined streets, historic homes and easy commute to the Loop. Don't miss the opportunity to own this exquisite blend of modern luxury living and historic charm. This is the one you have been waiting for! Schedule your private tour today!
