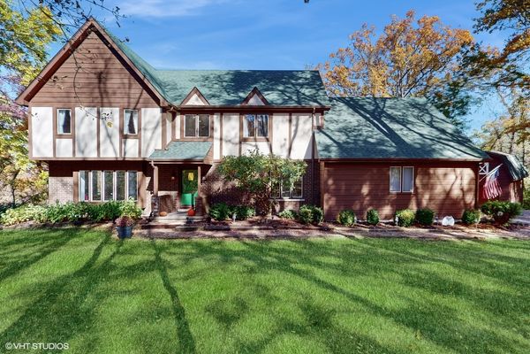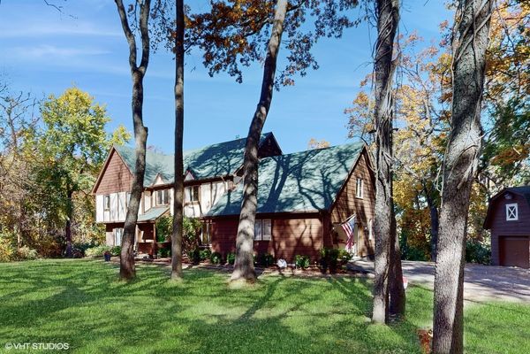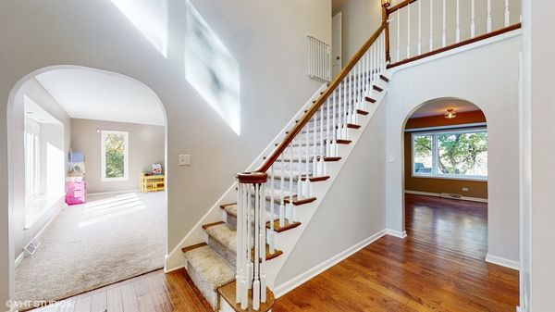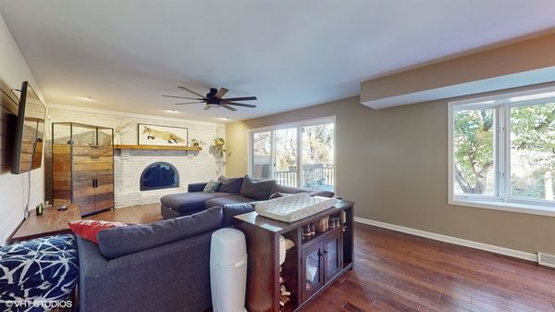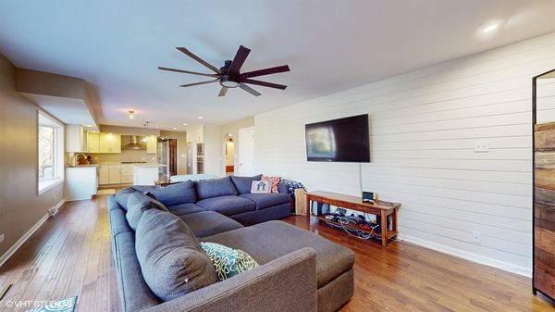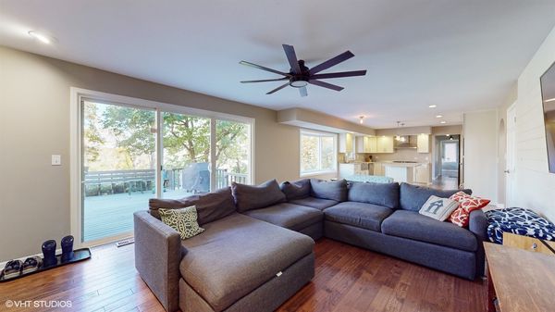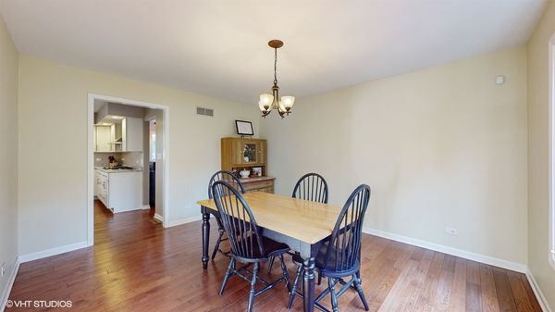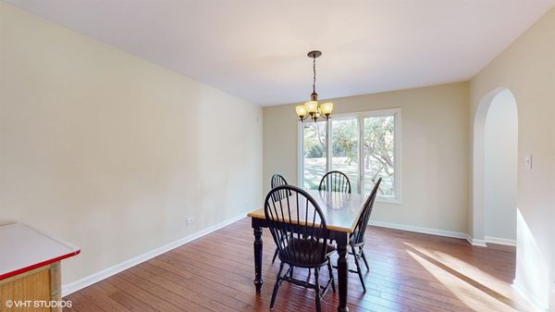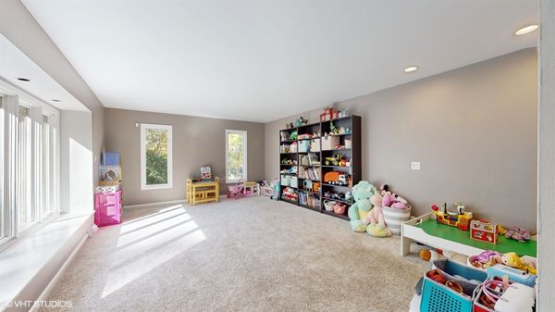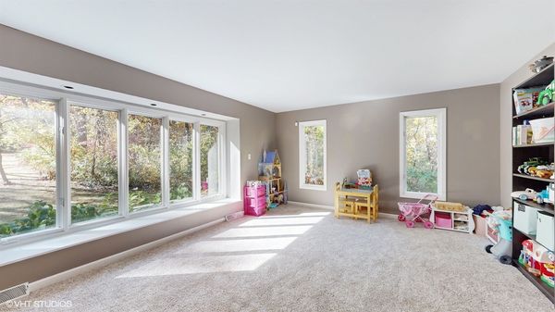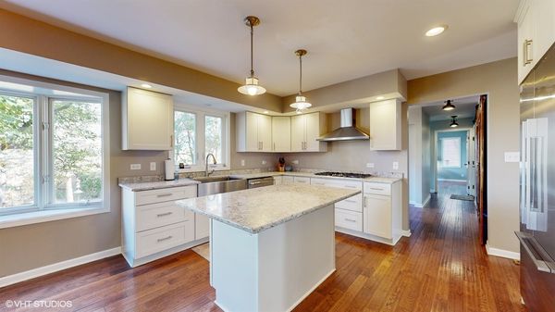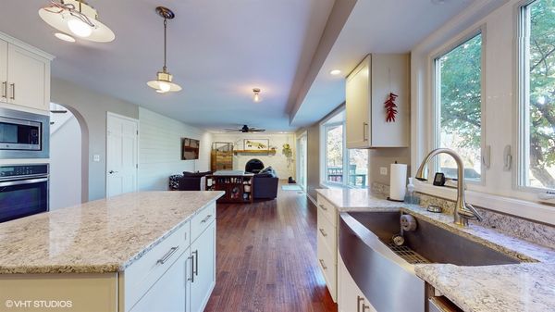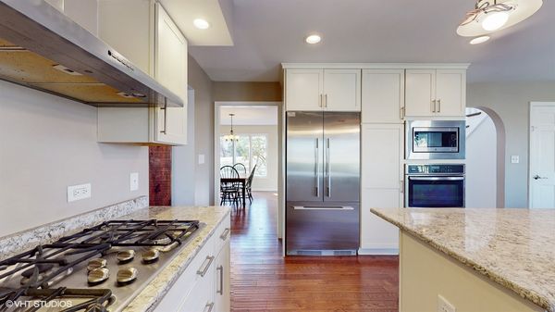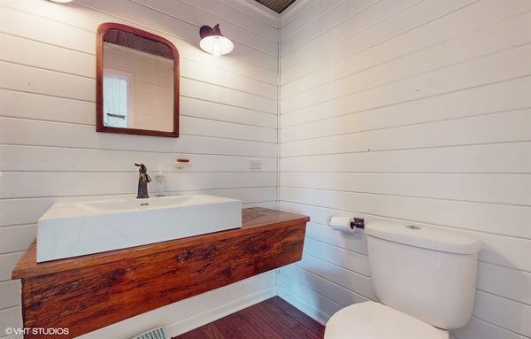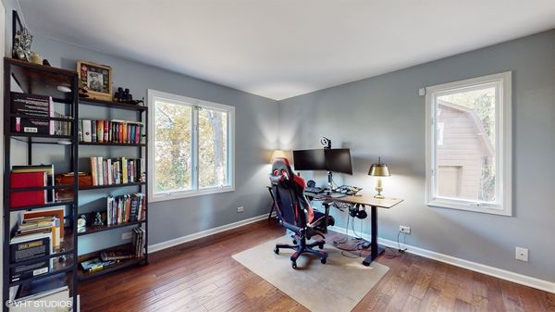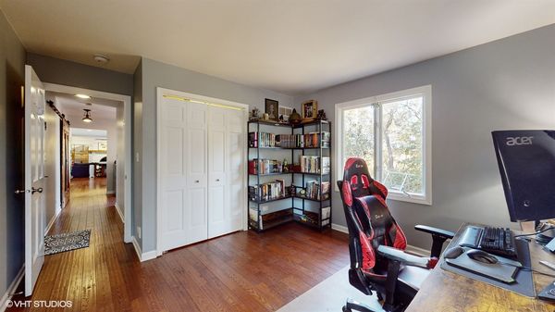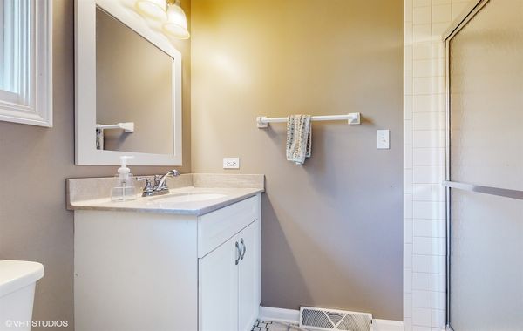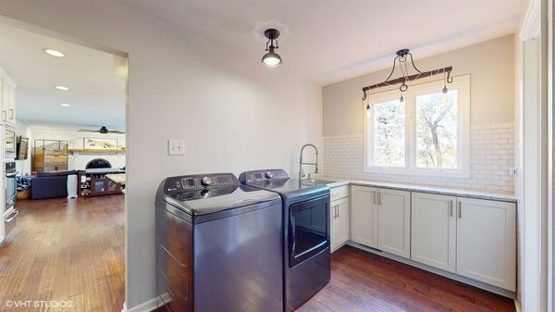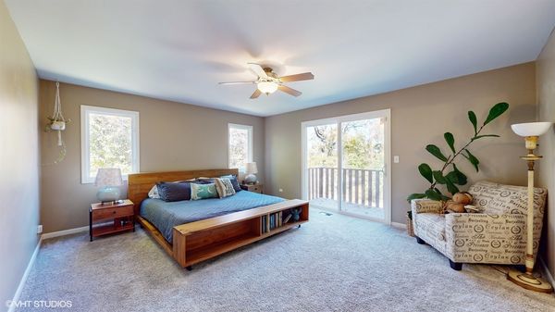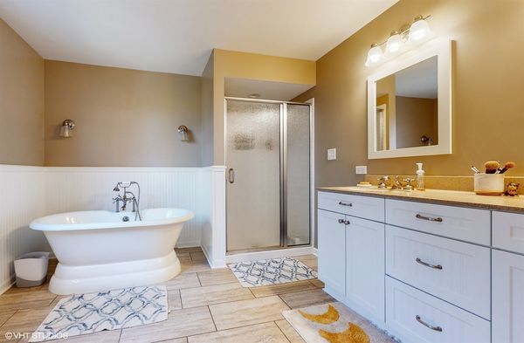41W970 Woodland Drive
St. Charles, IL
60175
About this home
Tucked away on nearly 2 serene, wooded acres, this meticulously updated 5-bedroom, 3.1-bathroom estate combines modern luxury with country charm. Fully rehabbed in 2018, this 3, 600 ASQ home offers a unique opportunity for horse lovers, with a 3-stall barn and a new chickencoop, allowing up to two horses on the property. The picturesque lot, surrounded by lush woods, backs to tranquil open farmland owned by the village, ensuring both privacy and natural beauty. Step inside to find a spacious, light-filled interior with a neutral palette and hardwood floors throughout. The expansive living room and formal dining area set a welcoming tone, while the gourmet kitchen, featuring granite countertops, top-of-the-line stainless appliances, including a Fisher & Paykel refrigerator, and a warming drawer, is perfect for both everyday living and entertaining. A cozy family room boasts shiplap detail with a fireplace & sliding doors leading to an oversized deck with built-in seating, ideal for outdoor gatherings. The master suite upstairs is a true retreat, offering a private balcony, oversized walk-in closet, and a deluxe bathroom with a soaking tub and separate shower. Ceiling fans and updated light fixtures bring a modern touch to every room, and a security system with cameras adds peace of mind. For additional convenience, the first floor includes a full bedroom/den with a nearby bath-perfect for an in-law arrangement with a private entrance. The full basement, complete with a second fireplace, offers ample potential for additional living or recreational space. With a 2.5-car garage, shed, and an abundance of natural light, this home is a perfect blend of seclusion and convenience-just minutes from shopping, dining, and top-rated schools. Whether you're an equestrian enthusiast or simply seeking a private, updated retreat, this rare find won't last long!
