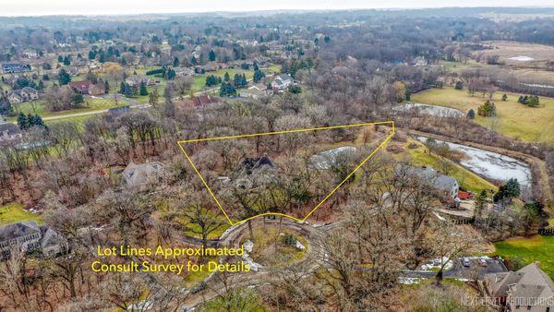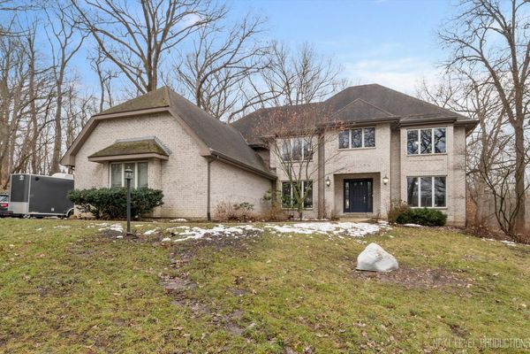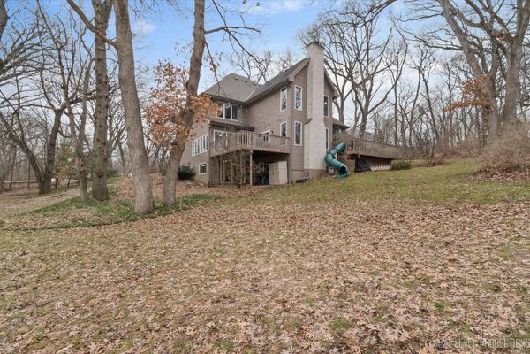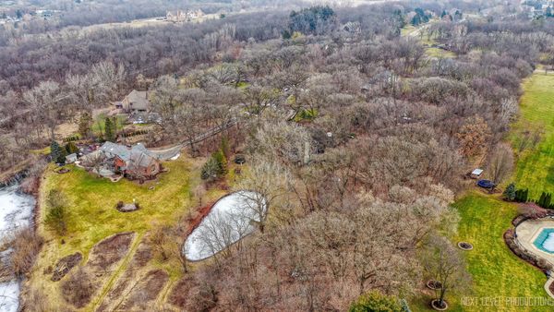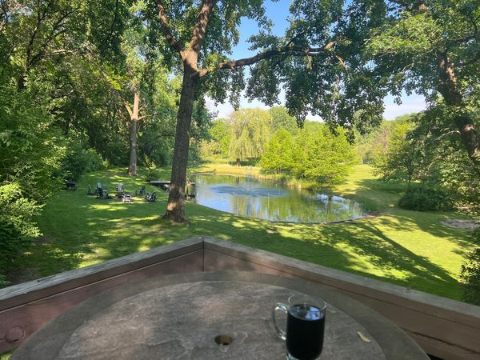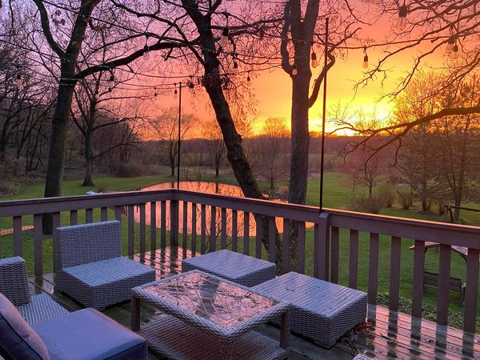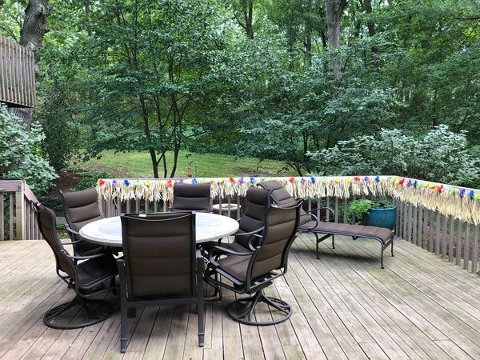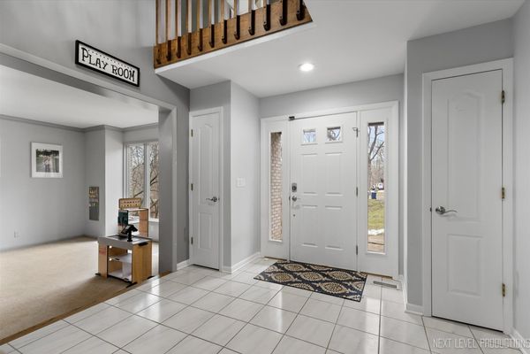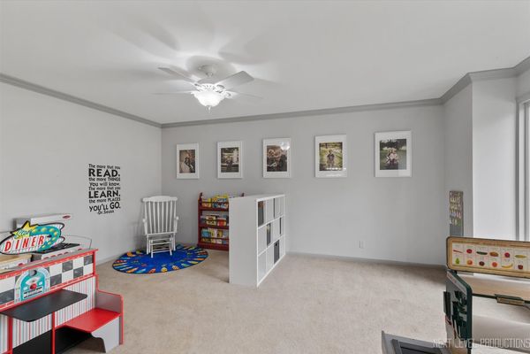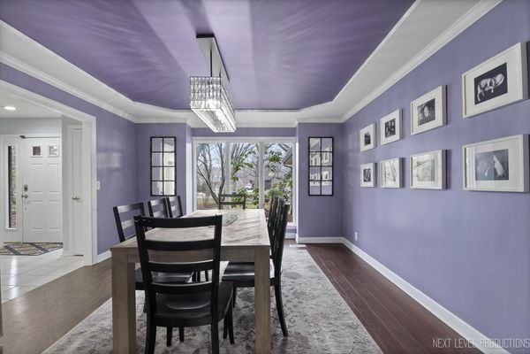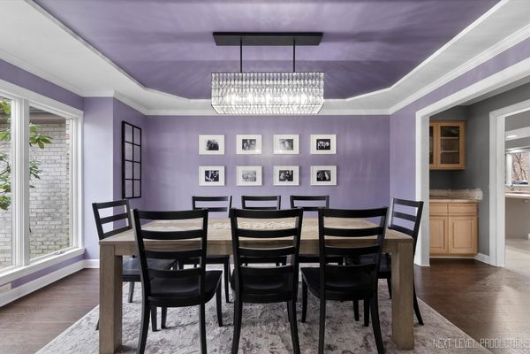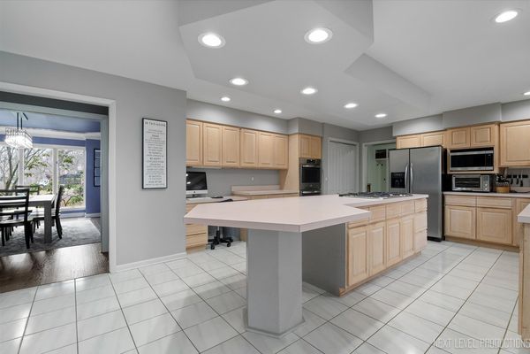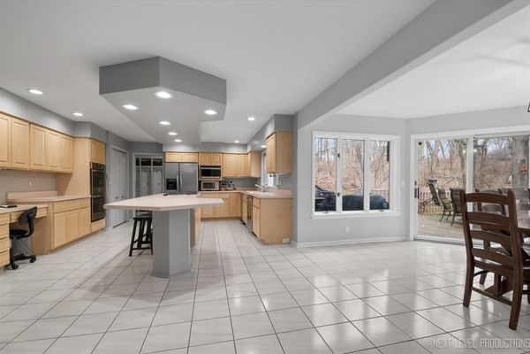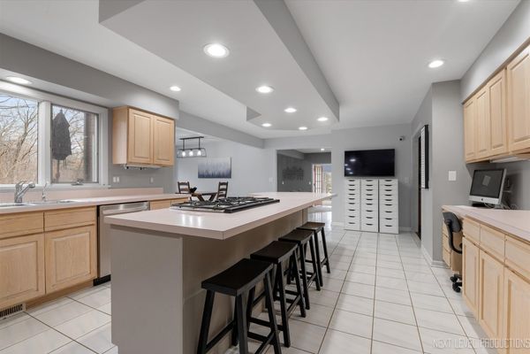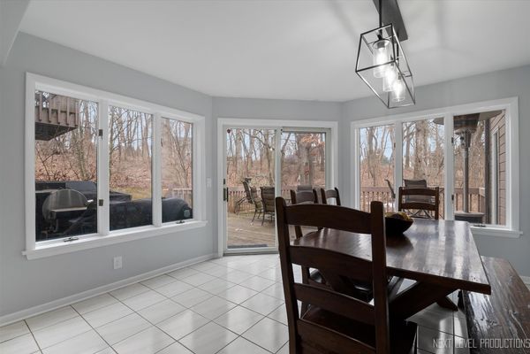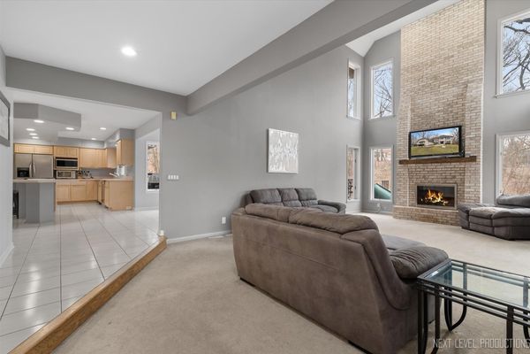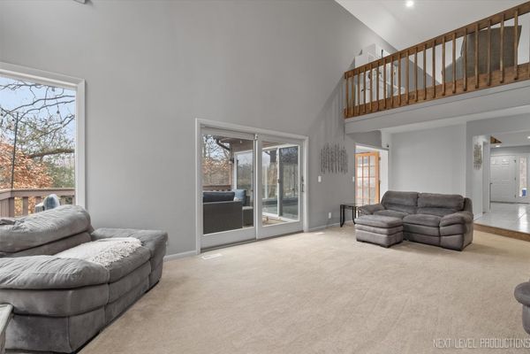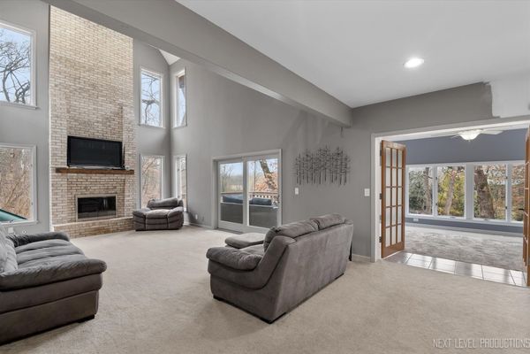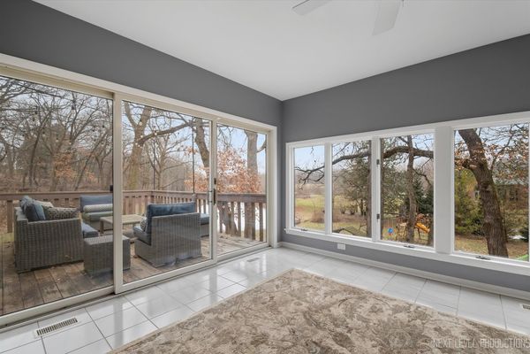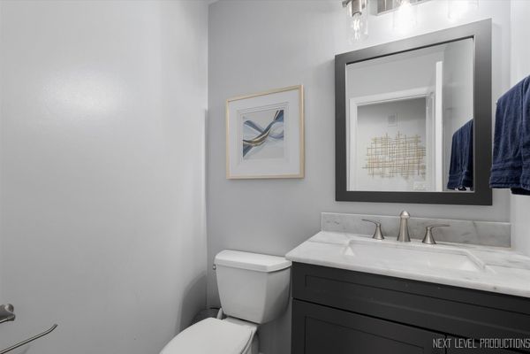41W895 Hunters Ridge
St. Charles, IL
60175
About this home
Welcome to your dream home nestled on over 3 acres of picturesque landscape, complete with a tranquil stocked pond and meandering walking trails. This stunning property, situated on a peaceful cul-de-sac, offers an unparalleled blend of luxury, comfort, and natural beauty. The 2-story foyer welcomes you into the open floor plan! The sunken living room has crown molding and a recessed window. Formal dining room offers laminate wood floors, crown molding and custom ceiling treatment. The heart of the home is the expansive 2-story family room, featuring a floor to ceiling brick fireplace that sets the perfect ambiance for gatherings with friends and family. Adjacent to the family room is a gourmet kitchen, complete with a massive island, SS appliances and eating space with access to a large deck overlooking the pond and gorgeous wooded views! The sunroom beckons with its panoramic views and direct access to a private deck, where you can enjoy the serene surroundings and breathtaking sunsets. The main floor includes a convenient laundry room with a built-in boot bench. Retreat to the main bedroom, which boasts a serene sitting area, a spectacular custom 32x10 walk-in closet with built-ins accessible through a pocket door, and a luxurious private bath with a dual sink vanity, whirlpool tub, and shower. The upstairs 28x11 hallway has 2 built-in desks. Three spacious secondary bedrooms offer ample closet space. The full hall bath has a dual sink vanity and shower/tub. The finished walk-out basement offers additional living space with a spacious rec room, an extra bedroom/exercise room, and plenty of storage, providing endless possibilities for customization and relaxation. For car enthusiasts or those in need of ample storage space, the home features a 3-car garage. Enjoy outdoor living on a large deck where you can entertain guests or simply unwind while taking in the breathtaking views of the expansive property. Experience scenic year-round beauty -- Schedule a showing today!
