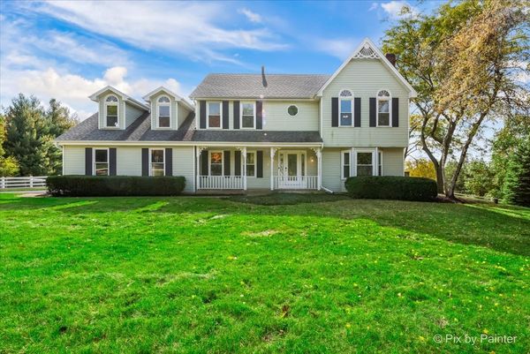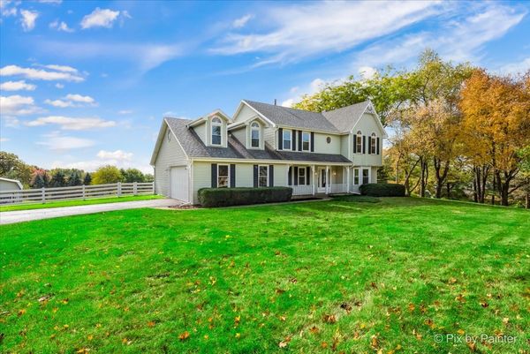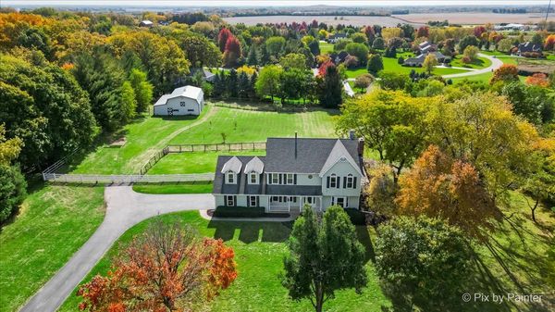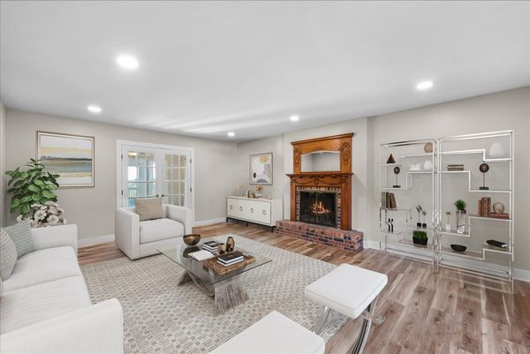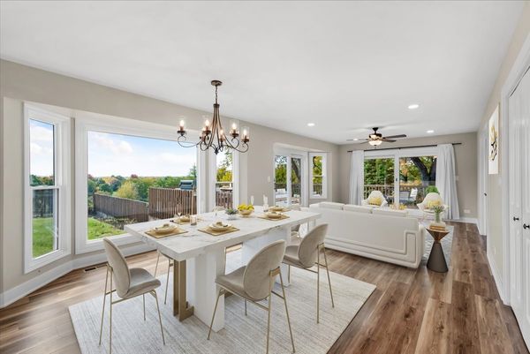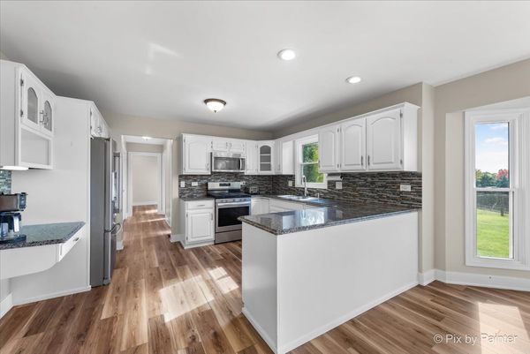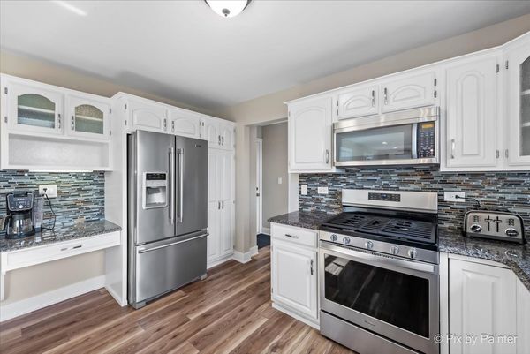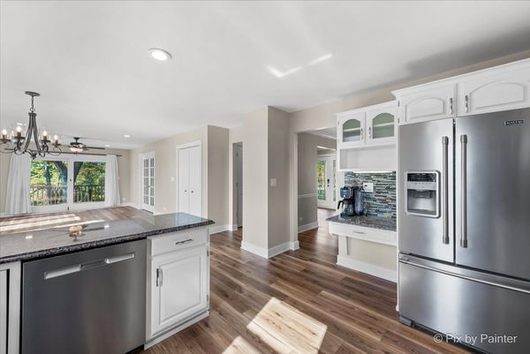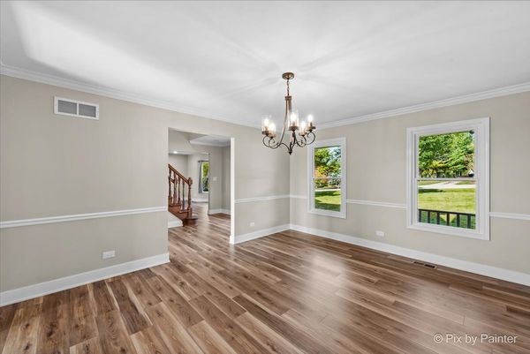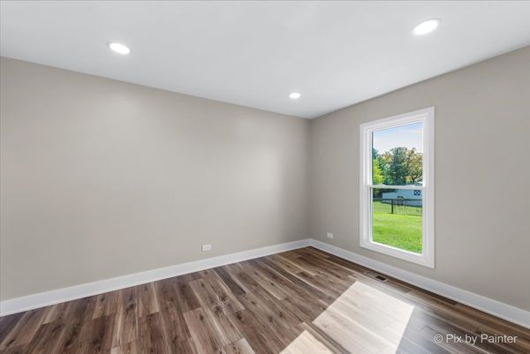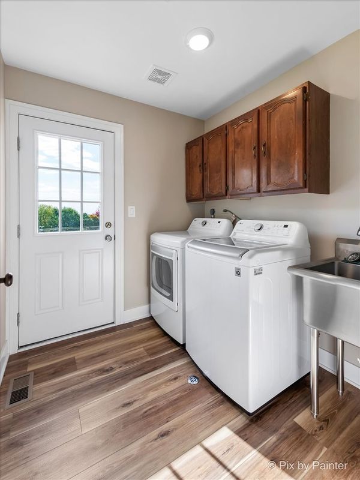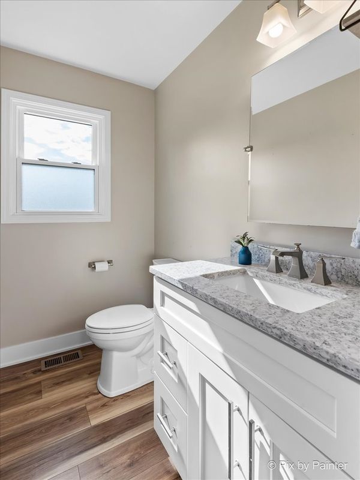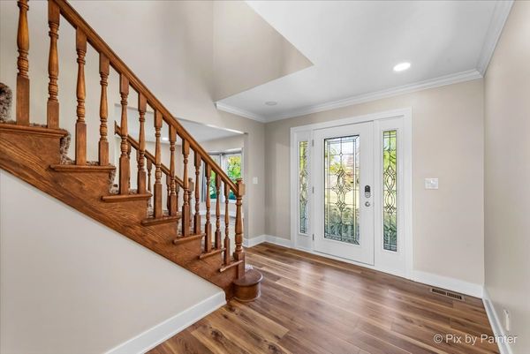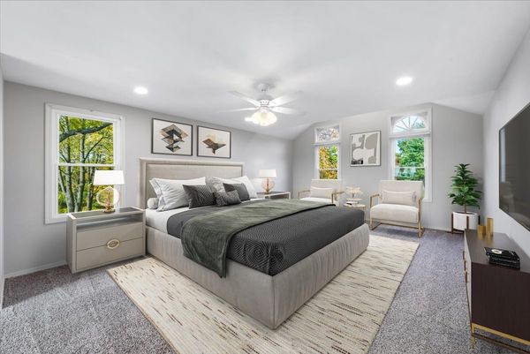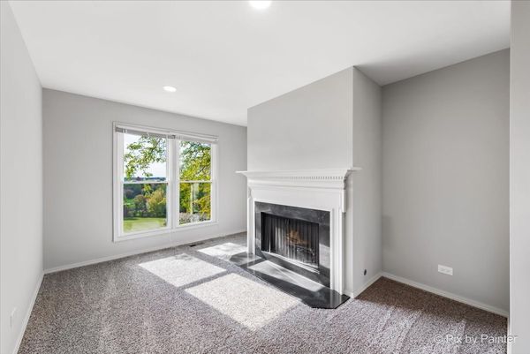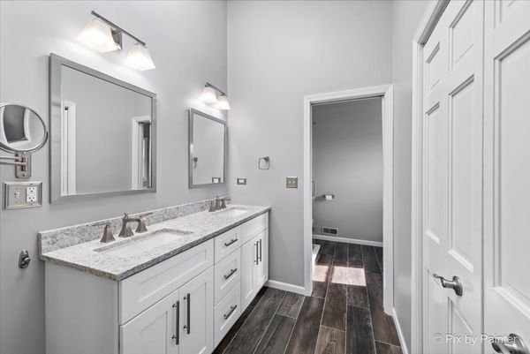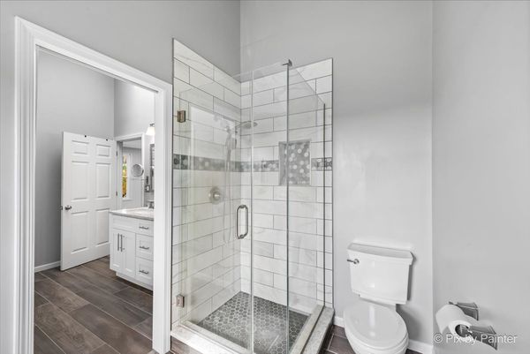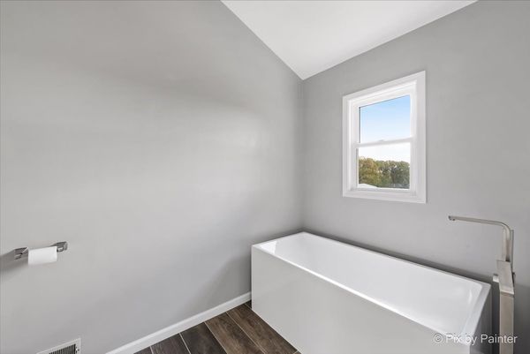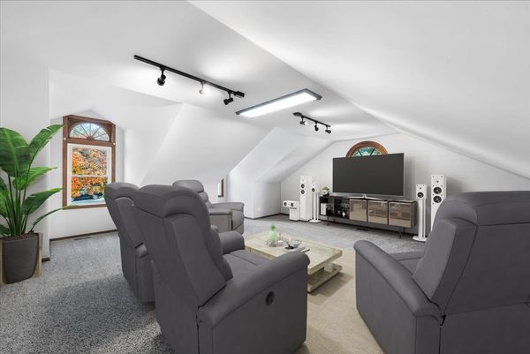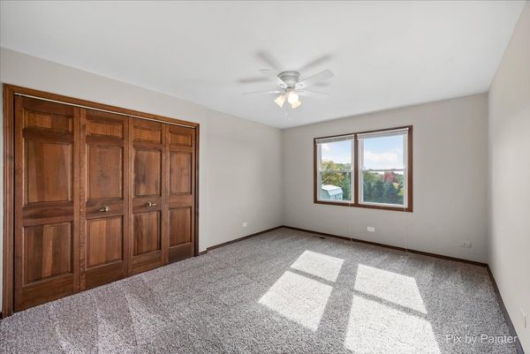41W873 Townhall Road
Elburn, IL
60119
About this home
Welcome to your dream home! This stunning 4-bedroom, 3.5-bathroom residence is a true masterpiece. The open and spacious main level is thoughtfully designed to accommodate your large holiday gatherings, and there's a versatile office space that could easily double as a 5th bedroom. As you ascend to the second floor, you'll be captivated by the expansive primary ensuite, complete with a cozy fireplace to warm those chilly winter nights. The finished basement is a space of endless possibilities for entertainment and relaxation, with an abundance of windows offering breathtaking views of the beautiful land this home is nestled upon. Sitting on an impressive 2.6-acre lot, the land itself is nothing short of breathtaking, providing a picturesque setting for outdoor enthusiasts and nature lovers. For those with equestrian interests, a 4-stall horse barn and paddock make this property a true haven for horse enthusiasts. Don't let this golden opportunity slip through your fingers. Schedule a showing today and uncover the ultimate in country living. This beautiful estate is ready to embrace you as its forever home!
