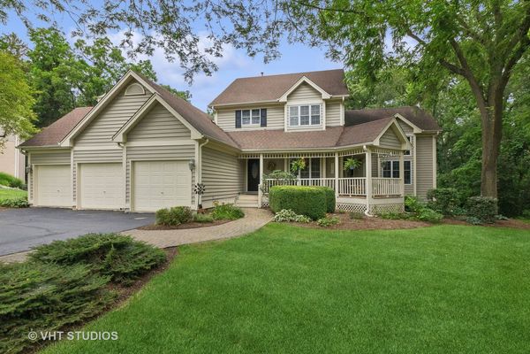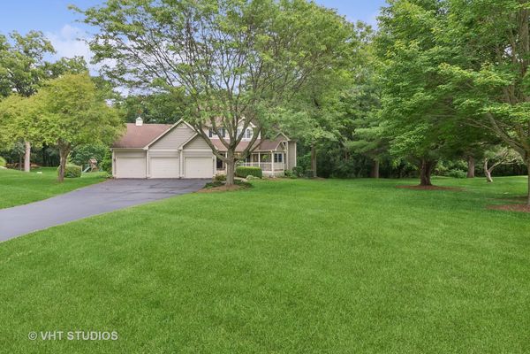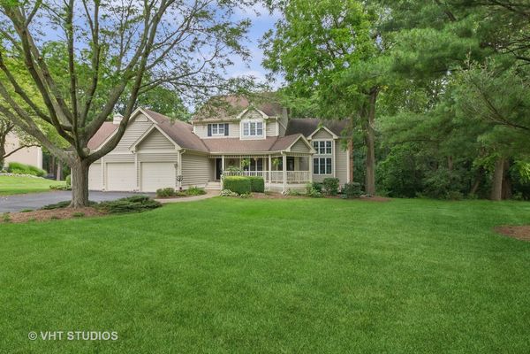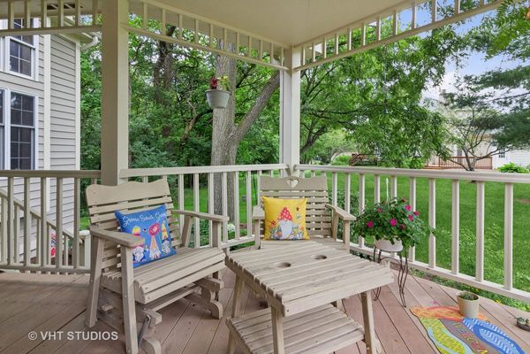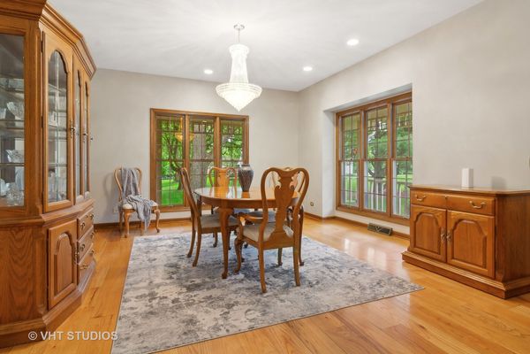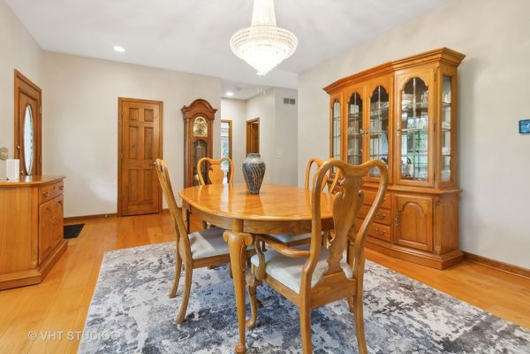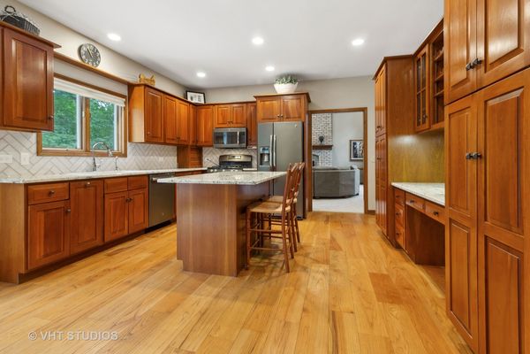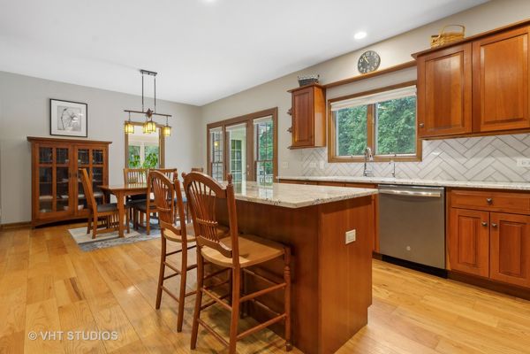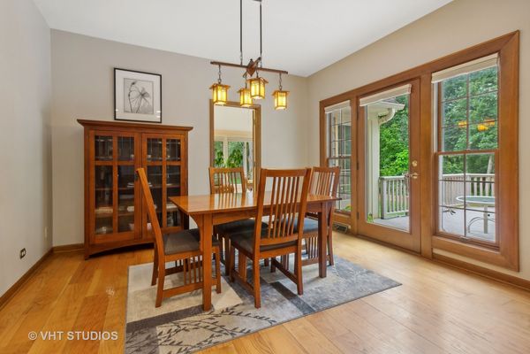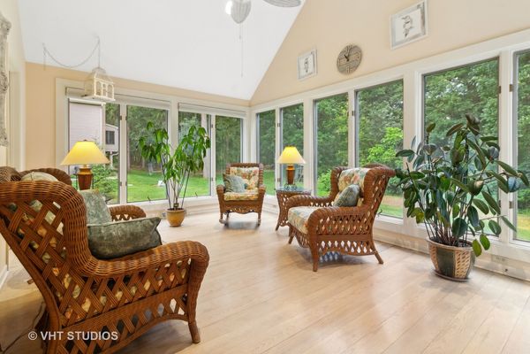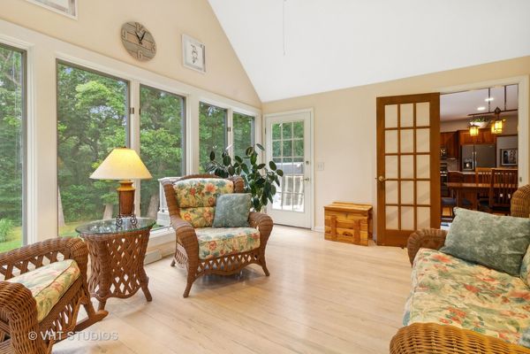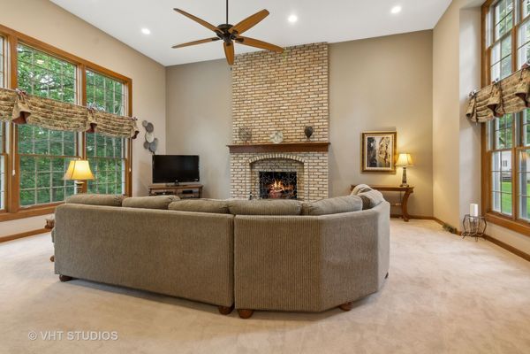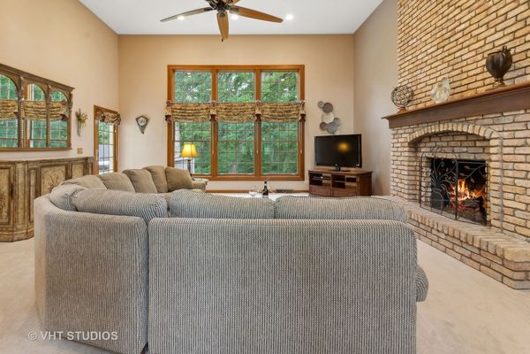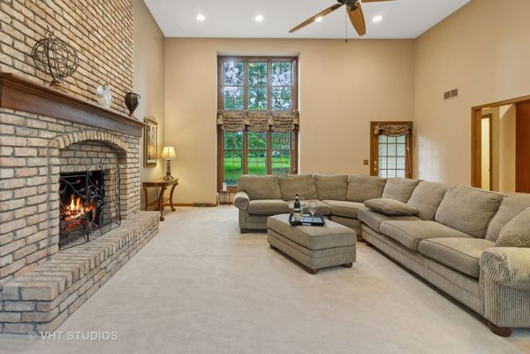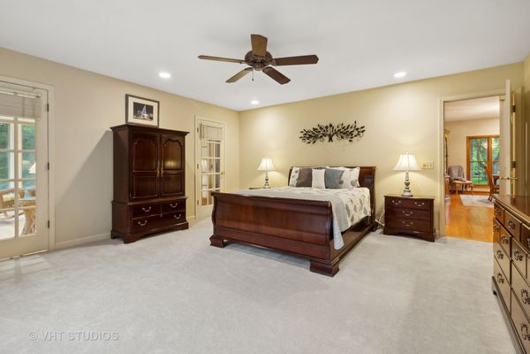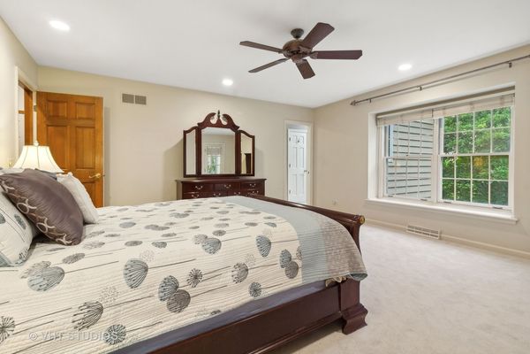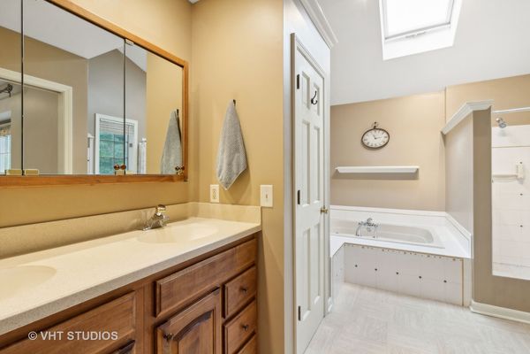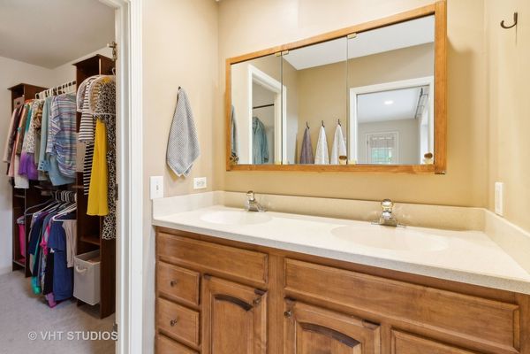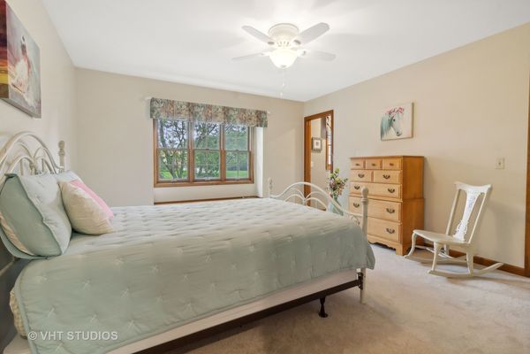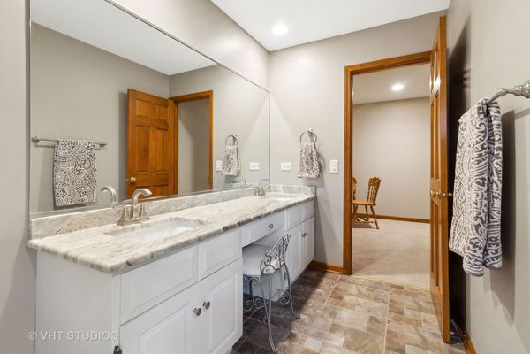41W716 Hunters Hill Drive
St. Charles, IL
60175
About this home
Beautiful home located on a country setting but just minutes to town! Enter into the home from the covered front porch and you'll be greeted with gorgeous wide plank hardwood floors and 9 foot ceilings! Spacious kitchen was updated in 2020 and offers Cherry wood cabinets, granite counters, backsplash, granite island with breakfast bar, office/desk area, wine rack, 2 pantry cabinets (one with pull out drawers), recessed lighting and table eating area. There is also a separate formal dining room ~ perfect for holidays or entertaining! Enjoy your morning coffee in the vaulted 4 season sunroom with stunning views of the woods. Home offers a roomy first floor primary bedroom with ensuite and access to the sunroom. Primary bath offers tiled shower, jetted soaking tub, counter height double vanity, skylight and walk in closet. You will absolutely love the grand 2 story living room with a stunning floor to ceiling brick fireplace and ample windows for plenty of natural light! Second floor consists of 2 well sized bedrooms with ample closet space, full bath with newer tiled floors and granite double vanity plus a large laundry room with sink and storage closet. The full finished walk out basement offers an additional 1535 Sq. Ft. of living space with a family room area with cozy fireplace, bonus entertainment area, huge storage room, 4th bedroom (or office) and additional full bath! Sitting on 1.25 acres adjacent to the Great Western Trail, this home offers gorgeous wooded views from the 30 x 20 Trex deck located off of the kitchen, the 18x11 brick paver patio located off the lower level or relax on the peaceful wrap around front porch! Also located near the 50 acre Anderson Park! The 3 car garage offers insulated garage doors and exterior access for convenience. NEW Carpet ~2023 (except lower level). Freshly coated driveway. Exterior stained in 2023 and interior freshly painted in 2023! Great home - Great schools - Great location! Nothing to do but unpack and enjoy your new home! Total square footage including walk out basement - 3921 sq ft. 2386 main two levels, 1535 in walk out basement (appx 1125 finished).
