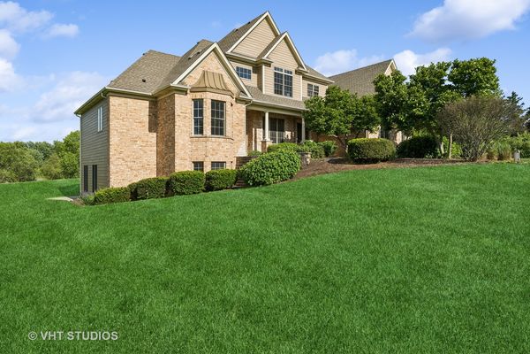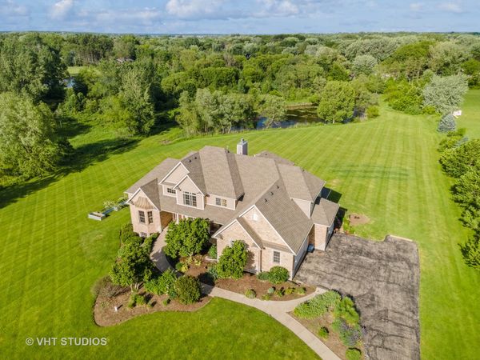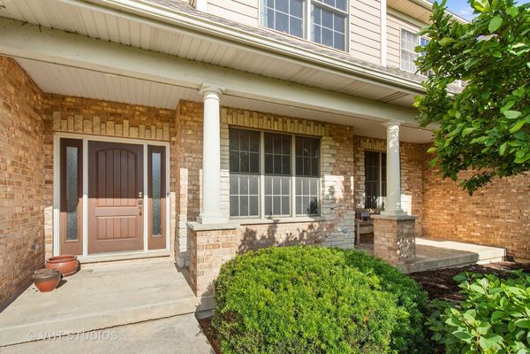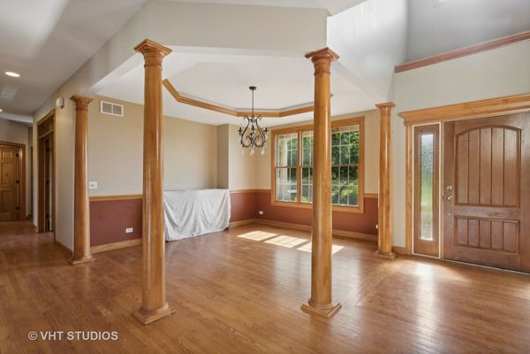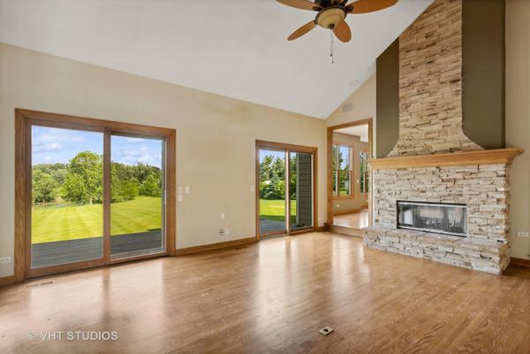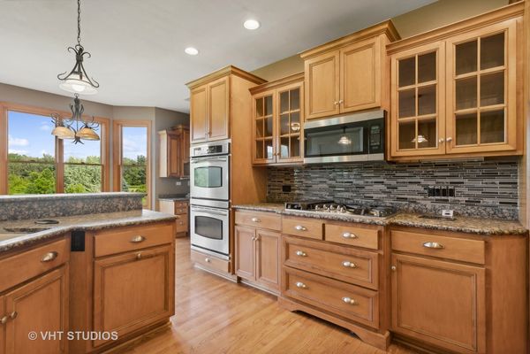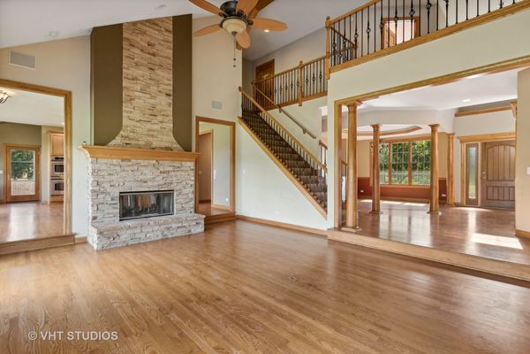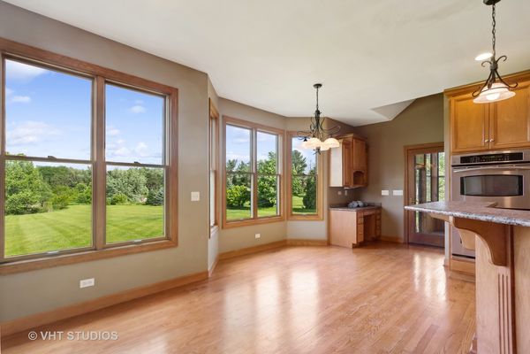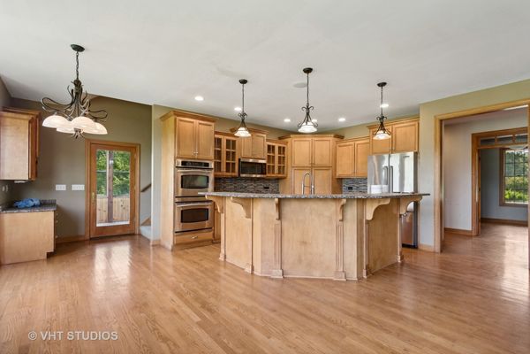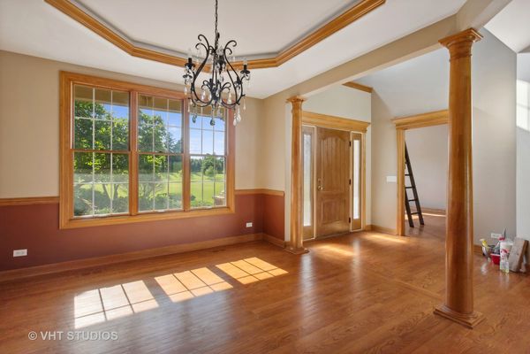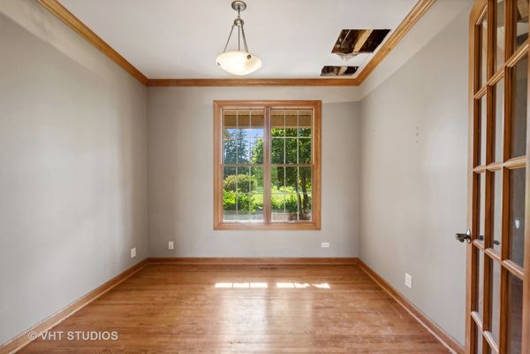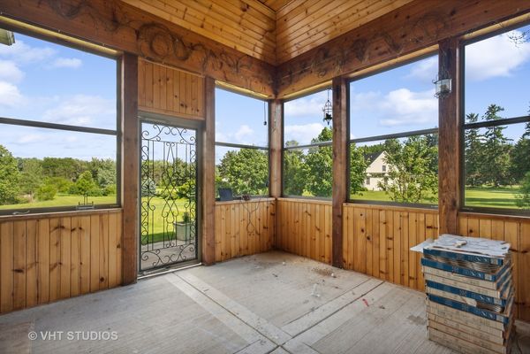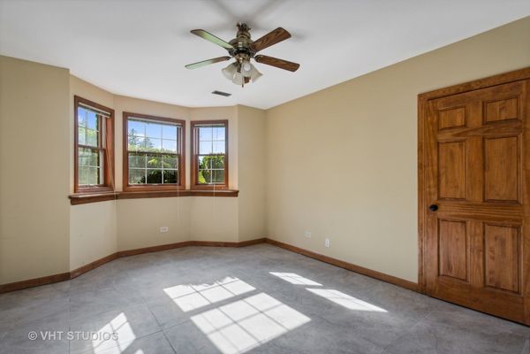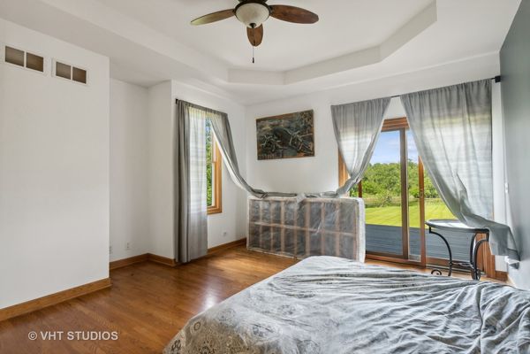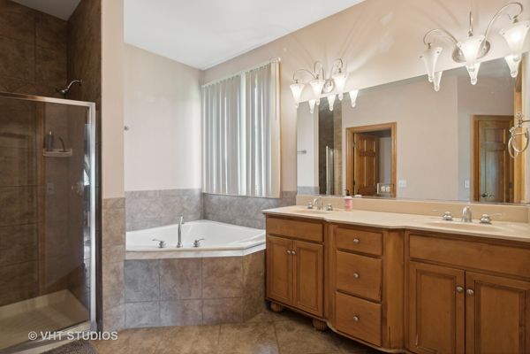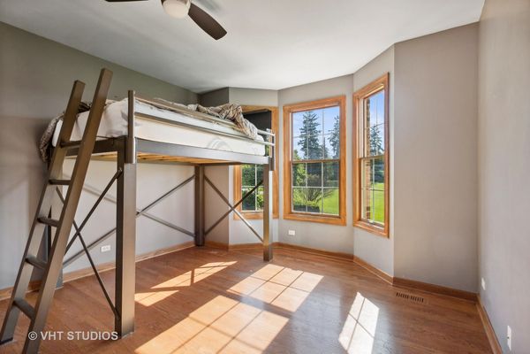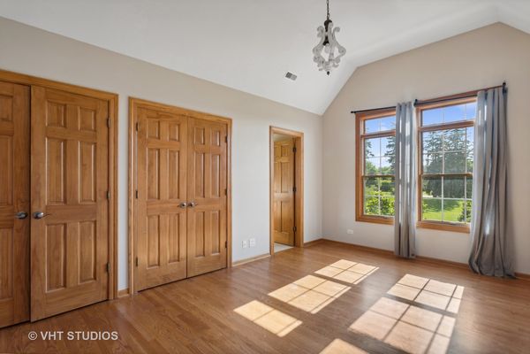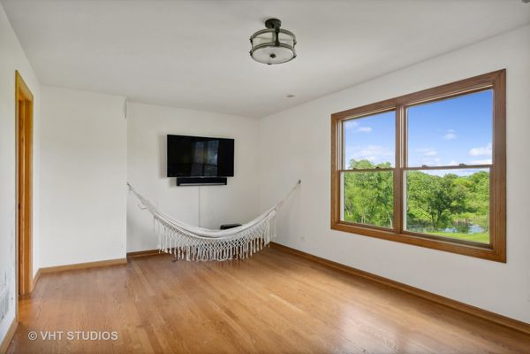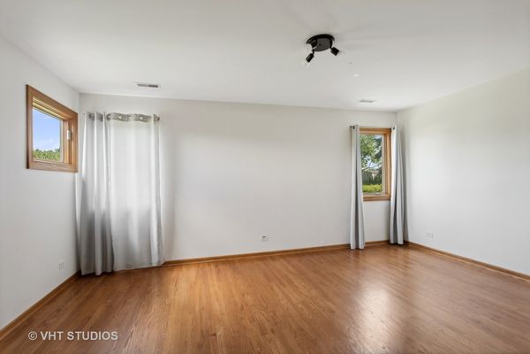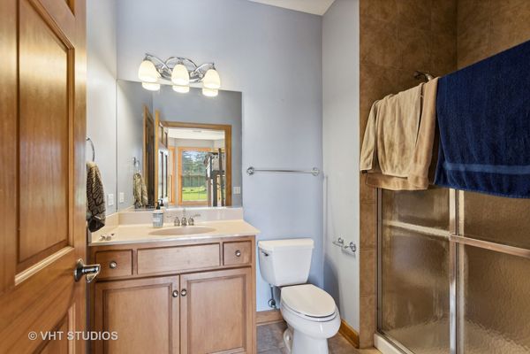41W640 Burlington Road
St. Charles, IL
60175
About this home
4000+ sf St. Charles home, a 2004 build, featuring six bedrooms, four full and one half baths. First floor features two primary ensuite bedrooms, a partially rebuilt Trex deck (railings and balusters still needed), a huge living room with vaulted ceilings, office, formal DR and a darling three seasons sun room off the eat-in kitchen. Full mostly finished walkout basement which opens to the expansive back yard with a small pond a ways out. Second floor has three bedrooms - one ensuite, two share a spacious jack & jill bathroom. Three car garage. Bring your paint, carpeting and eye for design and make this gorgeous estate your own. Super private 3.5 acre lot! See floor plan for add'l details. This home is a part of Pine Haven HOA, $600 per year. Fences are allowed. Horses are allowed.
