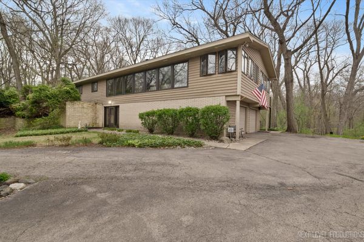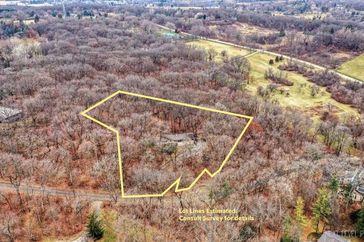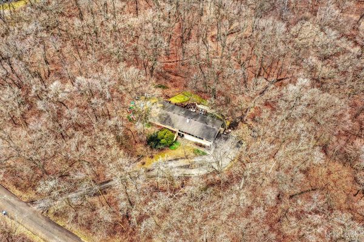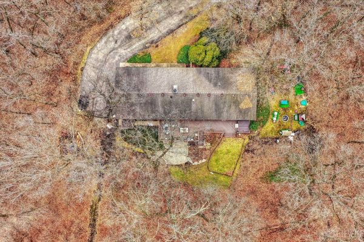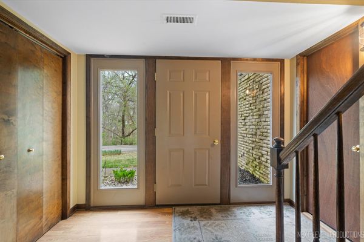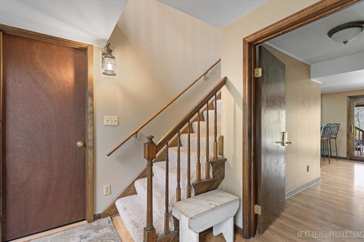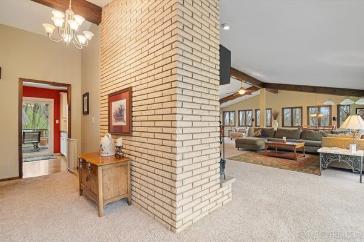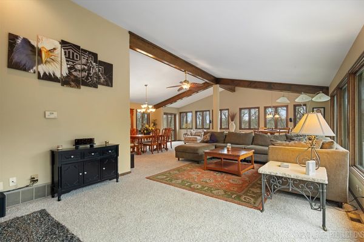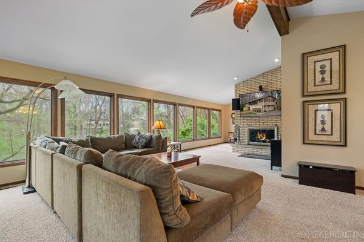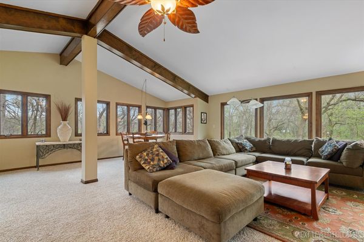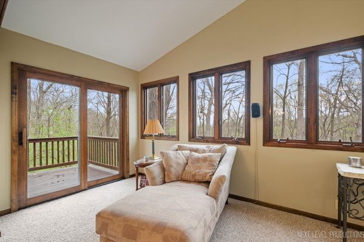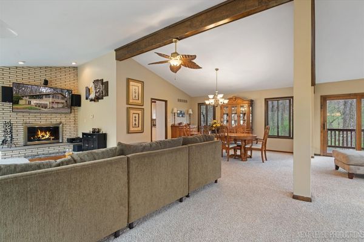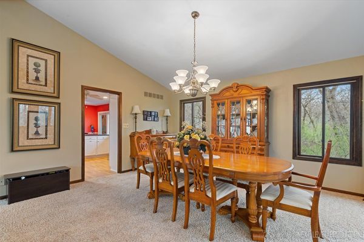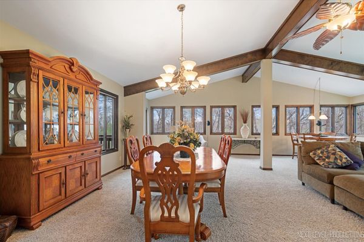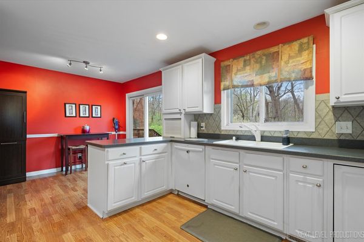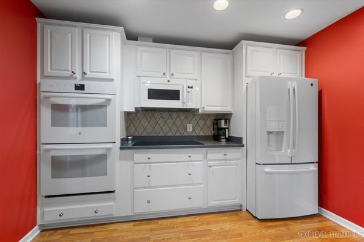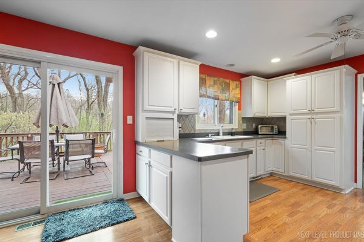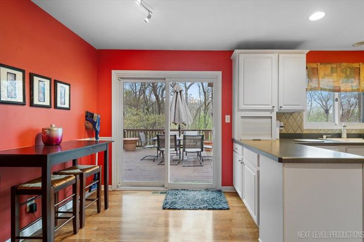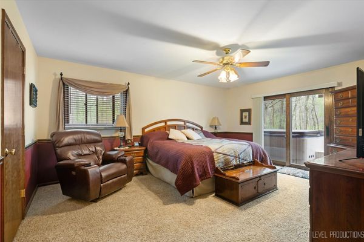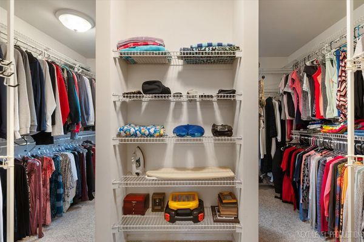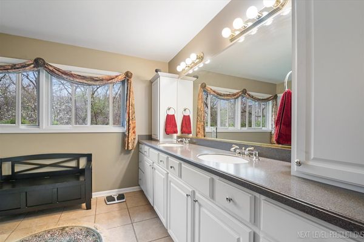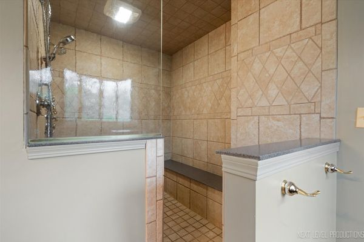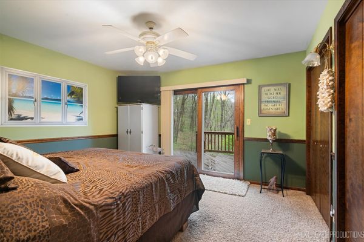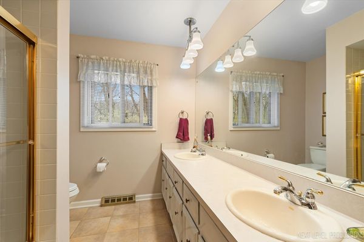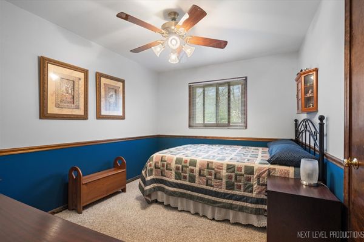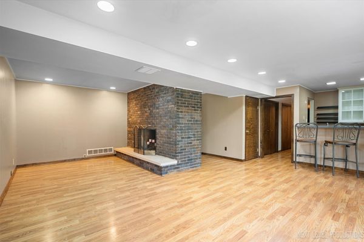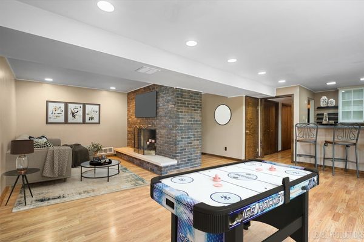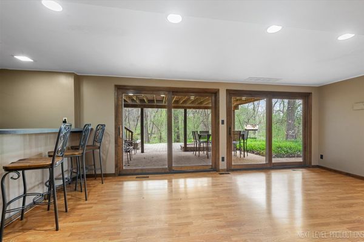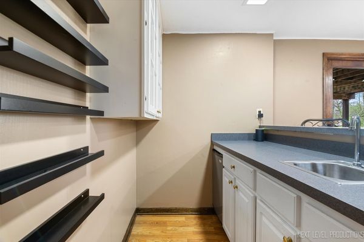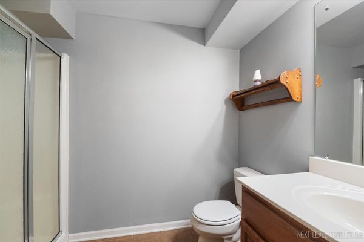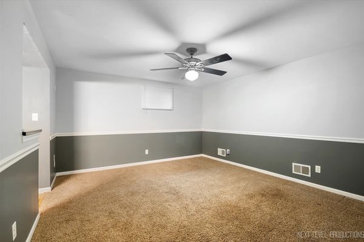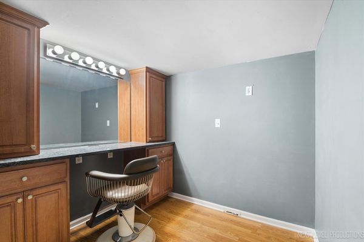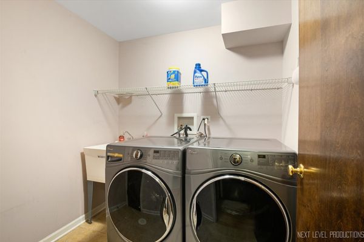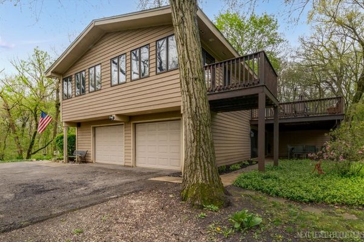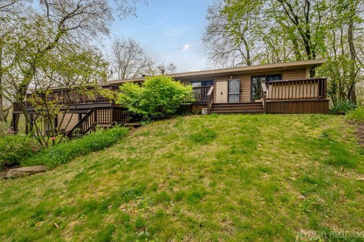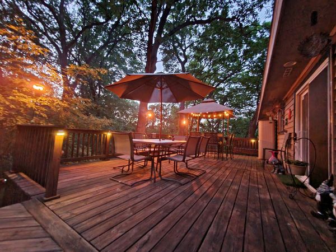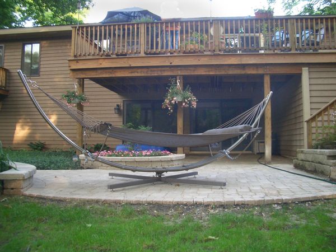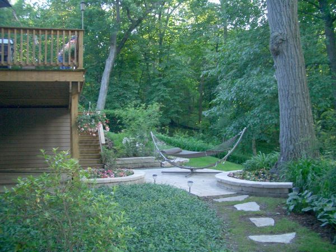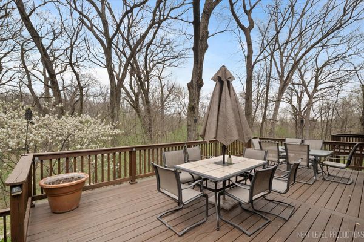41W418 Far View Road
Campton Hills, IL
60119
About this home
Mid-century marvel set high on a hill with stunning views in the St. Charles 303 school district! Hard to find walk-out ranch home on a private wooded cul-de-sac lot! Enjoy every season's beauty from the expansive deck with numerous access points! The open concept floor plan offers an impressive great room with vaulted beamed ceiling, walls of windows with amazing views and beautiful natural light, soaring floor to ceiling fireplace...and the adjacent dining room is spacious enough to accommodate a crowd! Updated kitchen with white cabinets, appliances including a double wall oven and eating space with a slider to the deck. The primary bedroom suite has a slider with access to hot tub and deck, extra-large walk-in closet with wire built-ins, and totally remodeled bath with dual sink vanity and oversized walk-in body spray shower!! Bedroom two with ceiling fan & deck access too. Bedroom three with ceiling fan. Full hall bath with dual sink vanity and shower. The finished walk-out lower level has a large rec room with brick fireplace, built-in wet bar, 4th bedroom with built-ins & walk-in closet, full bath and laundry room. There is also a covered patio, brick paver patio and fire-pit. The perfect home for multi-generational families, in-law arrangement, home office!!! This home is located at the end of a quiet street and offers a retreat from your busy life to just sit and enjoy nature at it's best! It is a short drive to downtown St. Charles and Elburn for all your needs and there are numerous forest preserves nearby too!
