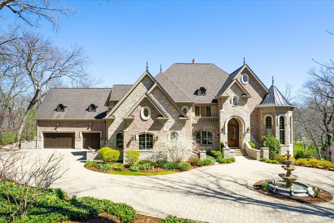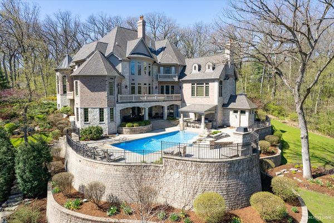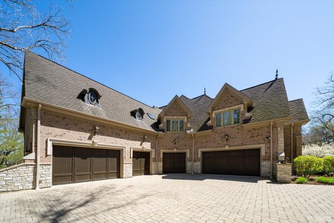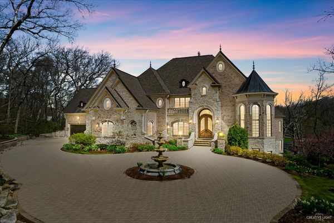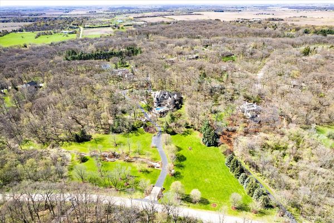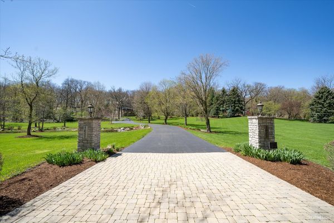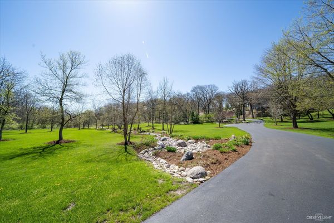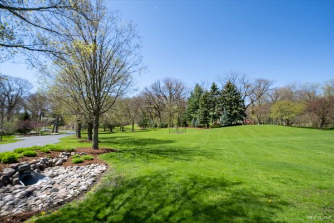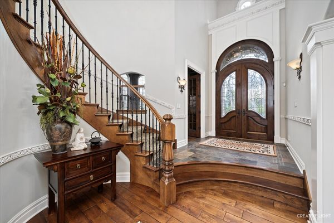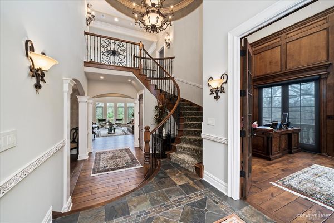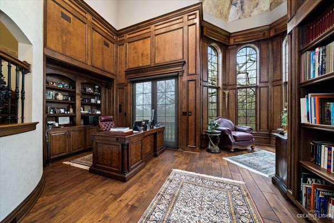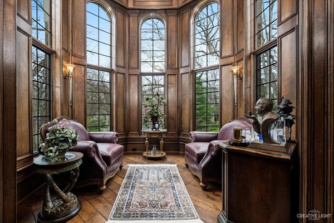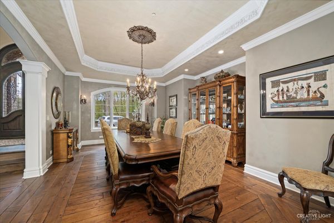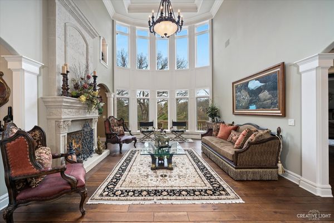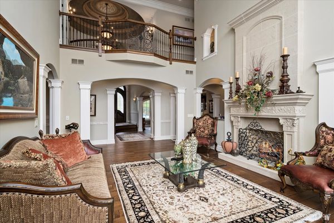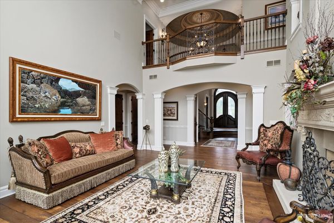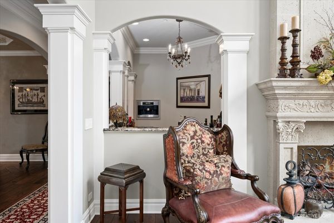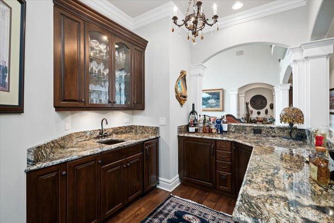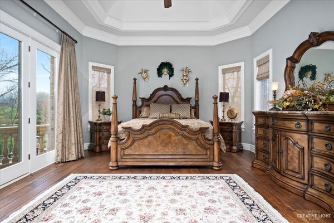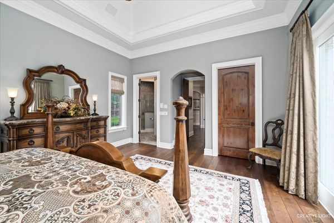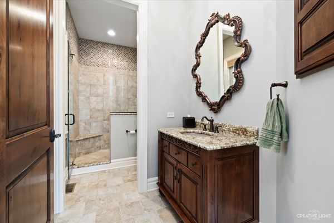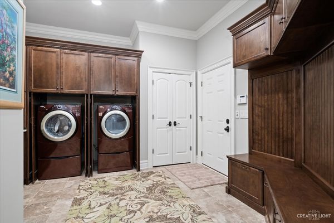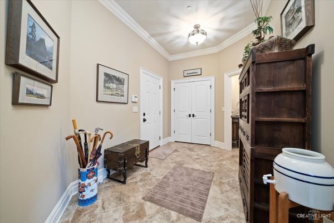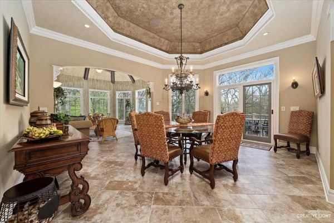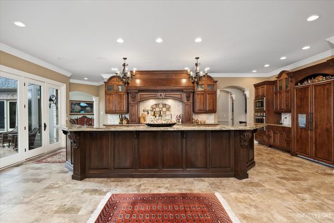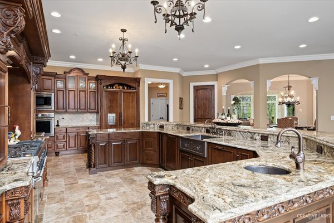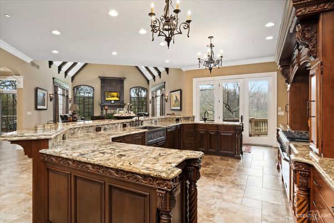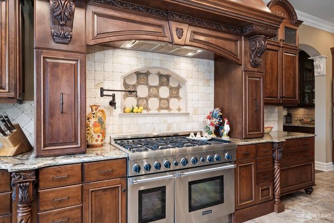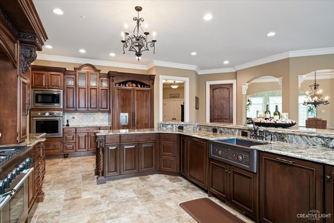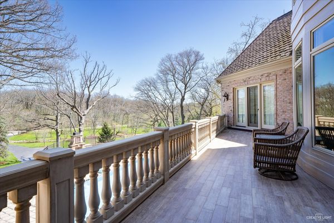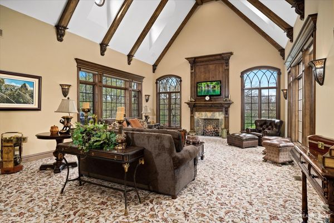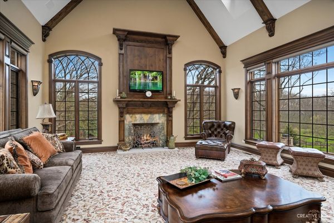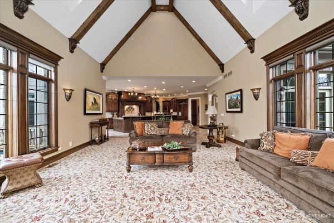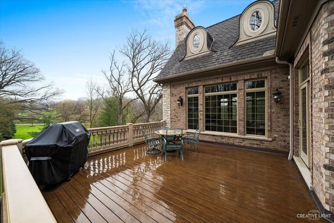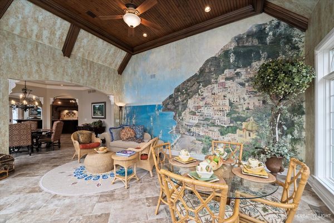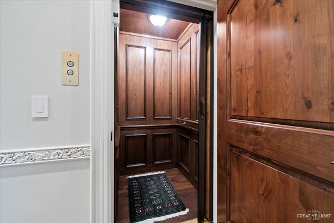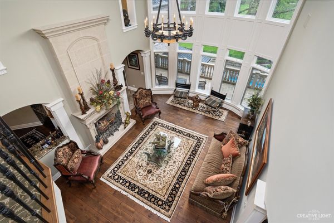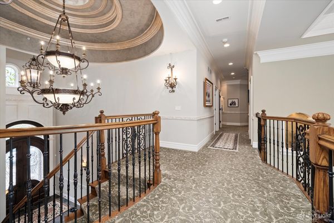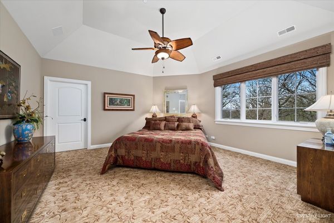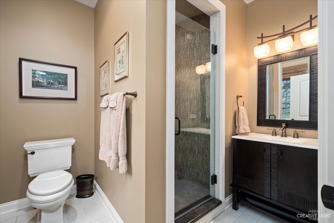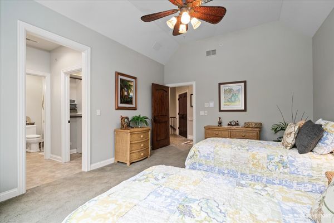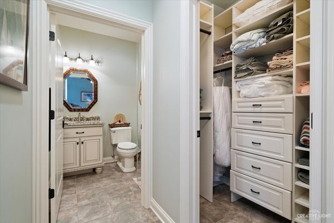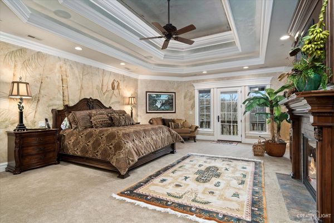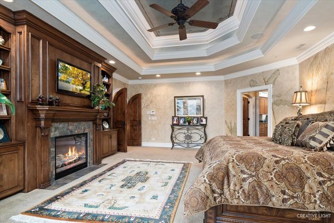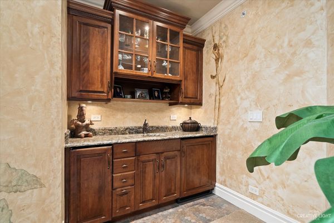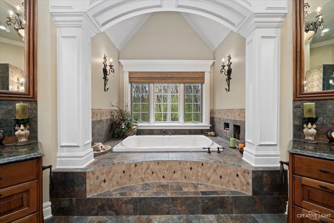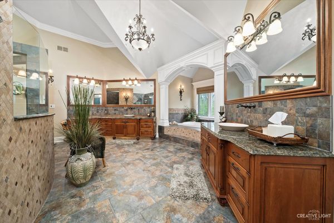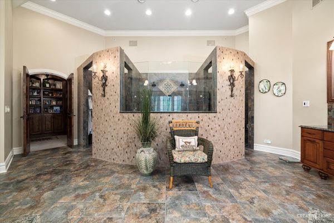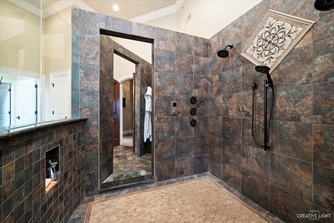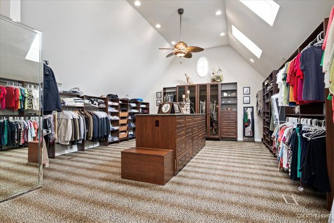41W255 Campton Hills Road
Elburn, IL
60119
About this home
St Charles School district! Absolutely exquisite custom built home nestled on 16 acres of equally magnificent landscape. The grounds are covered with the perfect mix of lush grass, beautiful flowers, majestic trees and water features. As you enter the property and begin the drive up to the residence, the attention to detail is immediately apparent, and it's obvious that no expense has been spared. The residence boasts nearly 12, 000 square feet of meticulously designed space. It is comfortable, yet grand with 6 bedrooms, 7 full and two half baths. The extensive millwork throughout the home is truly awe-inspiring and every room has its own story. You'll enjoy amenities like hand-hewn French Oak floors and hand painted artistry (in the study, primary suite and sunroom), four fireplaces, an elevator, a home theatre, 1700 bottle wine cellar and sport court to name a few. The main kitchen is both stunning, and well equipped with Thermador luxury appliances, a copper sink and extensive cabinetry. The primary suite boasts an enormous closet, fireplace, wet bar, balcony access, laundry room, bathroom with heated floors and a vanishing television behind one of the large mirrors. "Behind the scenes" amenities include three HVAC units, a generator, an extensive water treatment system and whole house sprinkler system among others. Enjoy outdoor living with the pool, hot tub, fireplace and large covered patio and grill area. The finished and heated six car garage has the same gorgeous millwork and cabinetry that runs throughout the interior of the home, and there is a snow melt system in place for the driveway. There is truly not a single detail that has been overlooked - This is a property that must be seen. Located within the St Charles school district in a private location that is also very convenient to area shopping and amenities. There are so many wonderful restaurants and boutiques in the surrounding area, as well as the beautiful Fox River with its miles of walking/biking trails. **Property is under surveillance - Entering the property and grounds is strictly prohibited without being accompanied by the list agent.**
