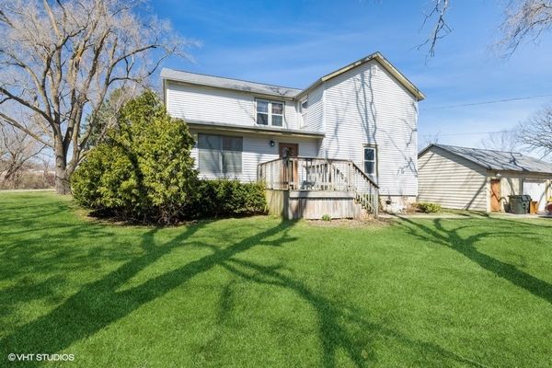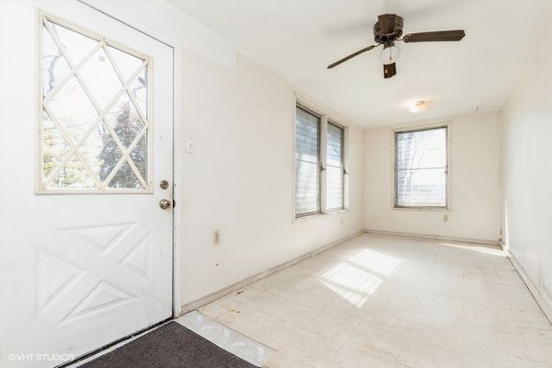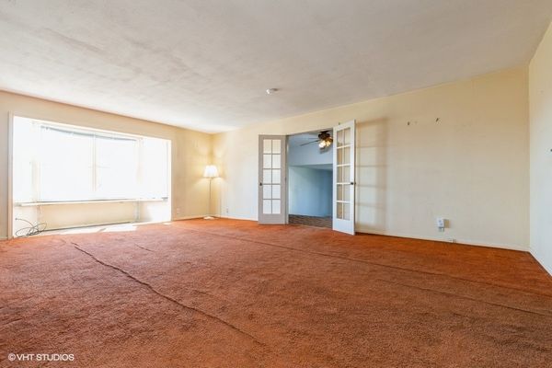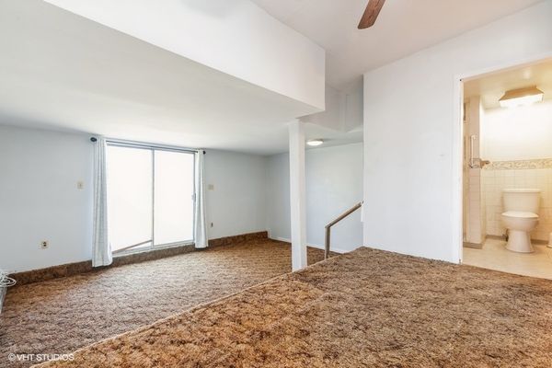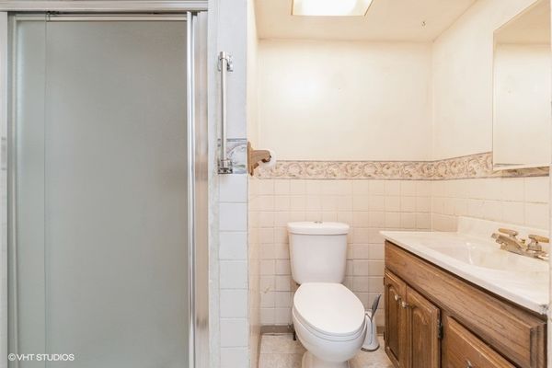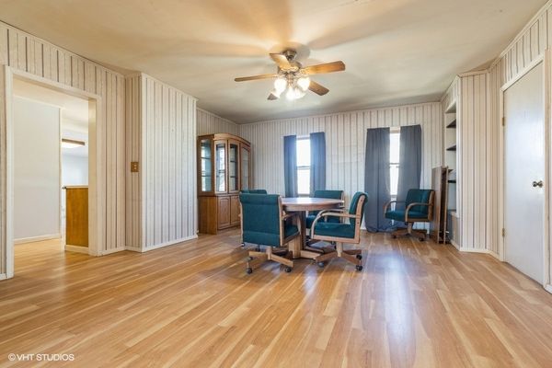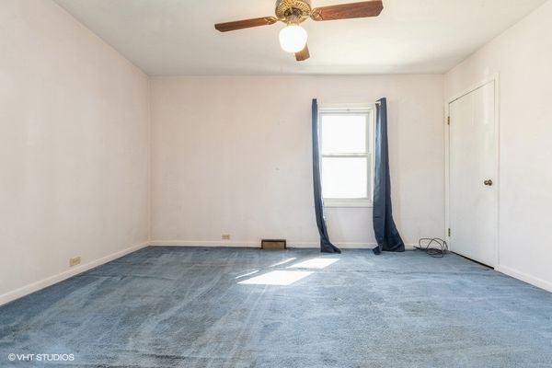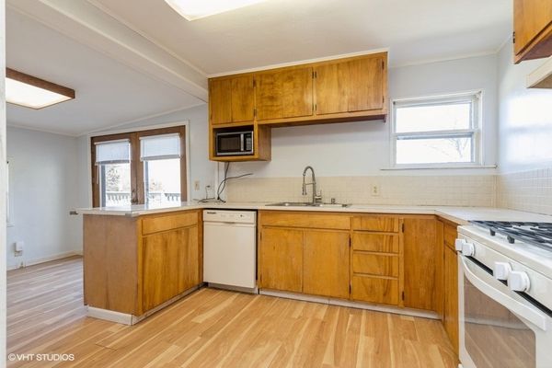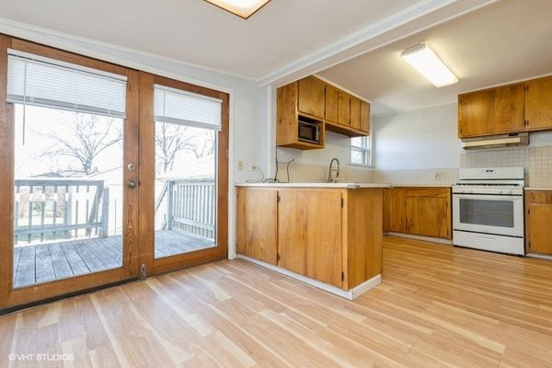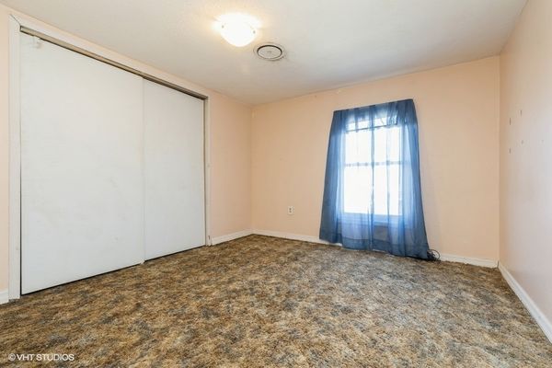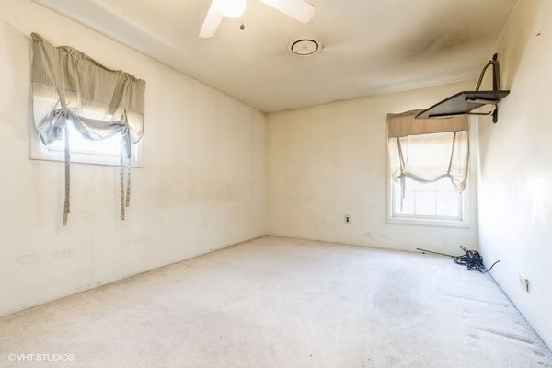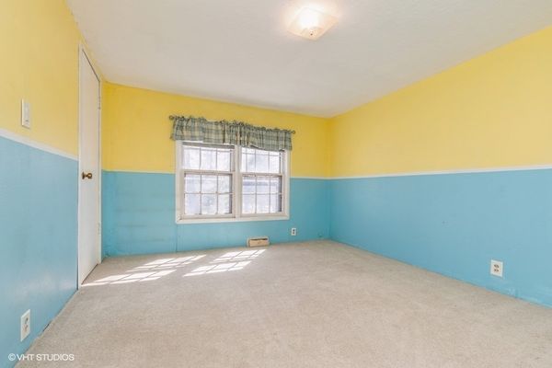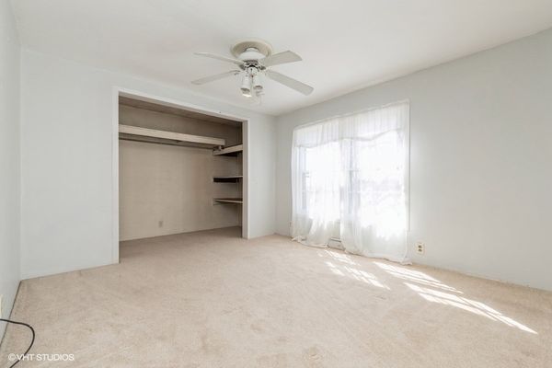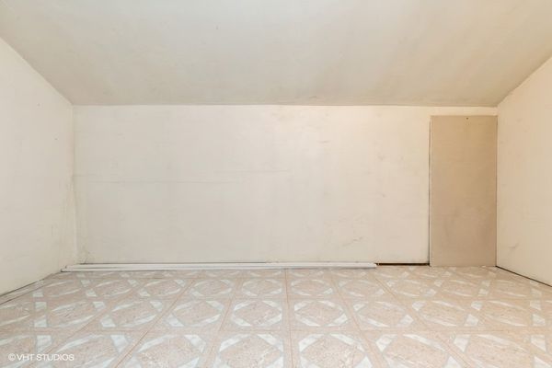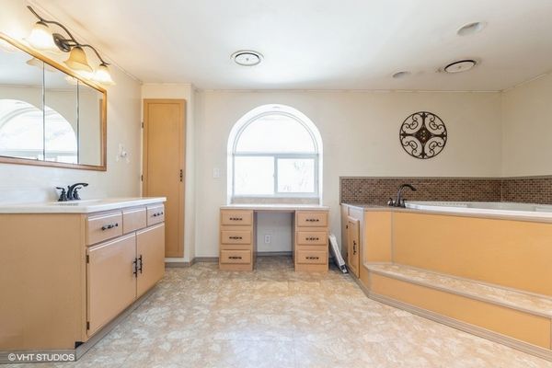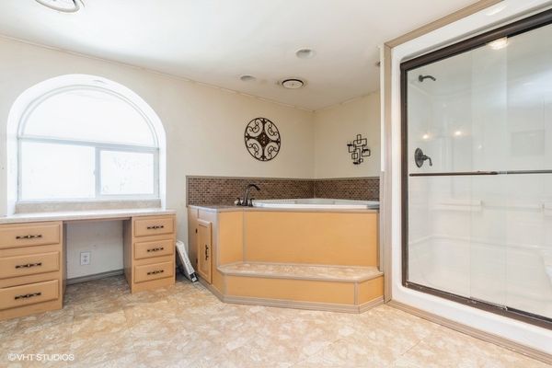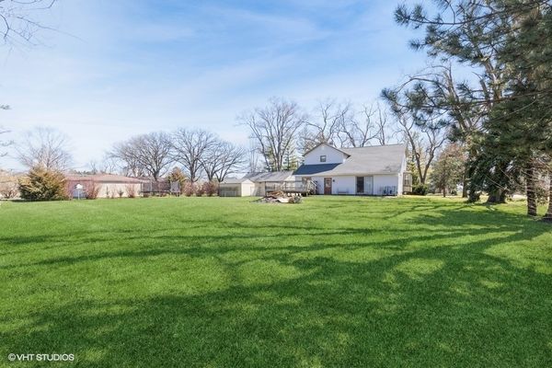41W062 Jackson Street
Pingree Grove, IL
60140
About this home
Discover the unique blend of historical charm and modern conveniences in this expansive Pingree Grove gem! Nestled on over a half-acre, this 5 bedroom, 2 bathroom home offers ample space and versatility ~ An enclosed front porch welcomes you into the grand living room with a bay window ~ Cozy family room suitable for an in-law arrangement with ensuite full bathroom and closet allows for flexible uses throughout the years ~ Large dining room open to the living room perfect for entertaining ~ 1st floor bedroom or office with closet ~ Kitchen is adorned with custom birch cabinetry, modern appliances including newer fridge and stove and a dedicated eating area plus tons of storage ~ Upstairs, find 4 sizeable bedrooms paired with a luxurious bath featuring a separate shower, jetted tub, dual vanity spaces and linen closet ~ Primary bedroom has additional huge walk-in closet/nursery/office ~ 3nd floor finished storage room too ~ Full basement with newer washer/dryer ~ Outside enjoy the over 1/2 acre lot adjacent to nature preserves with miles of walking trails ~ Yard features a deck, dog run, shed & detached 3 car heated garage for all of your toys ~ Updated electric and windows & newer A/C ~ NEW roof (on shed & garage too!) & siding for your peace of mind as well ~ This is the one!
