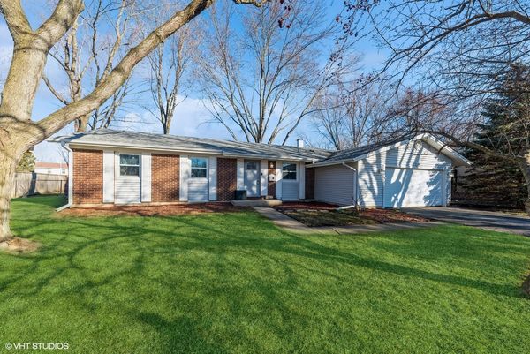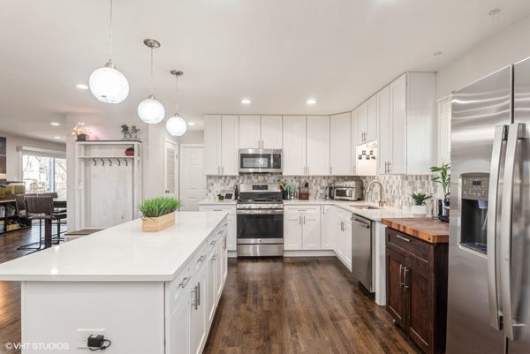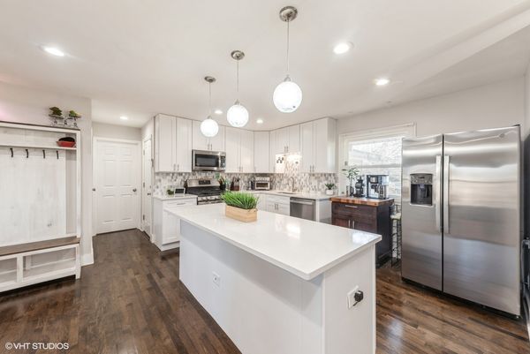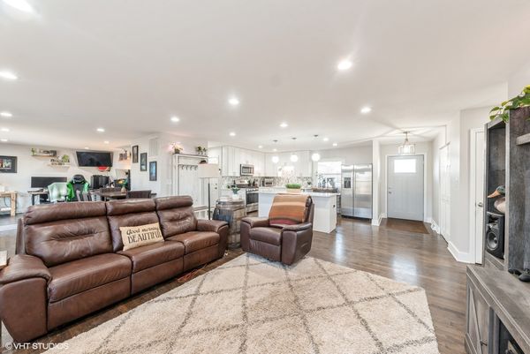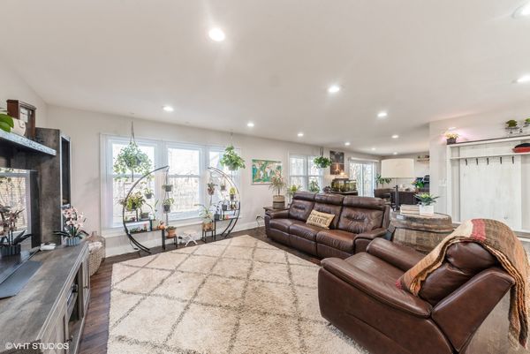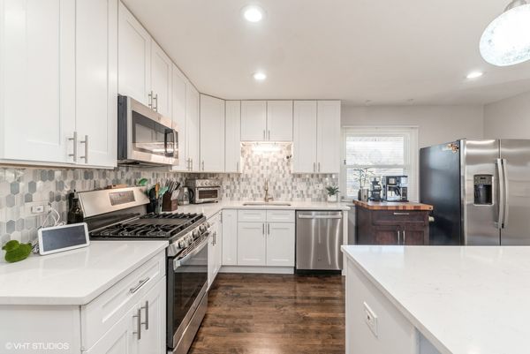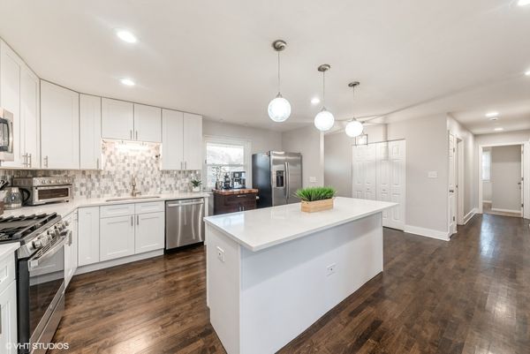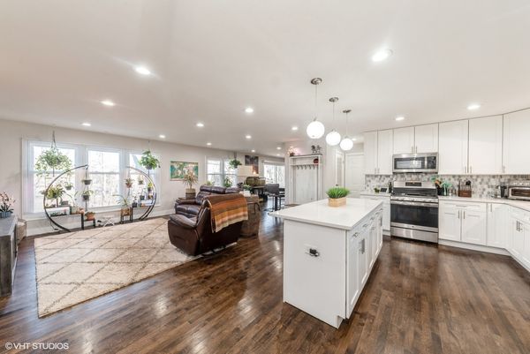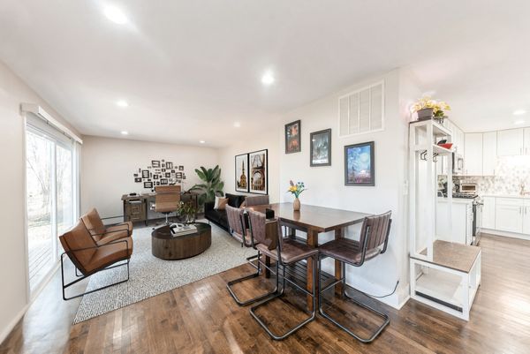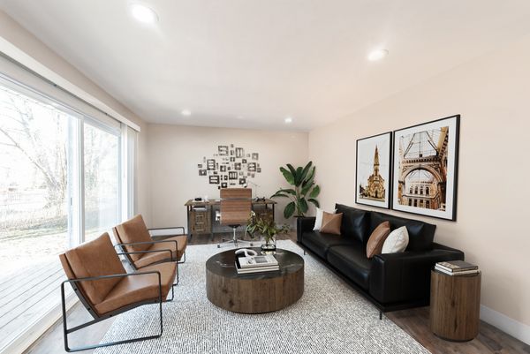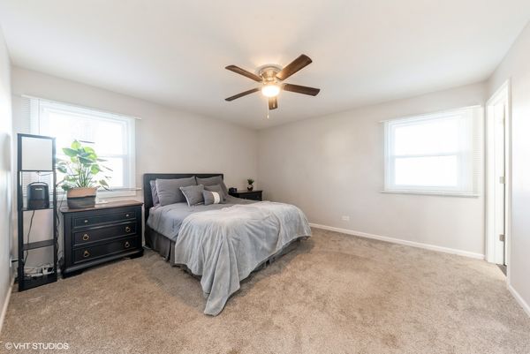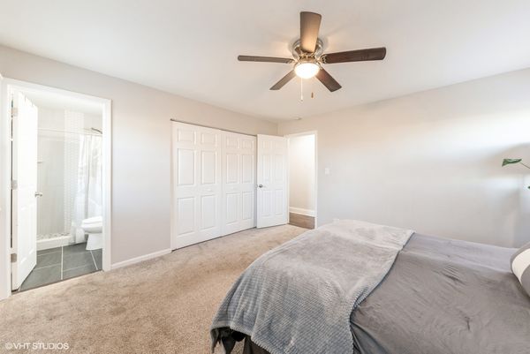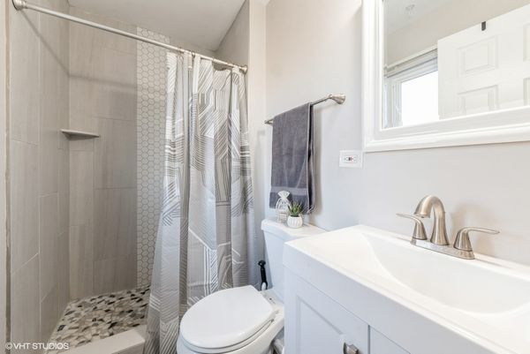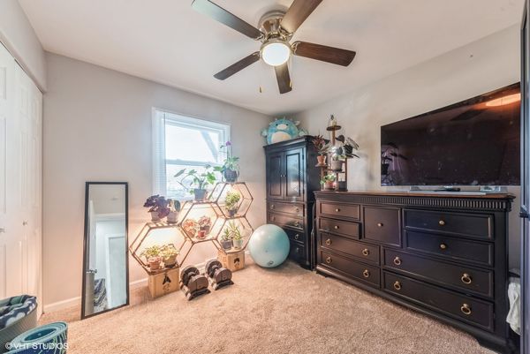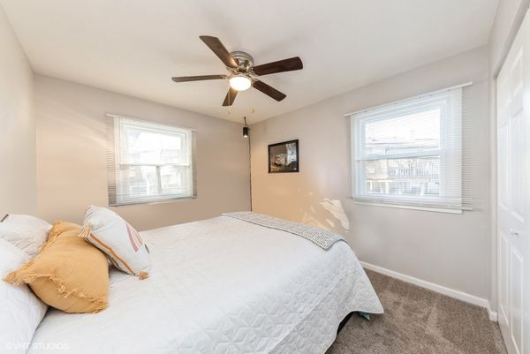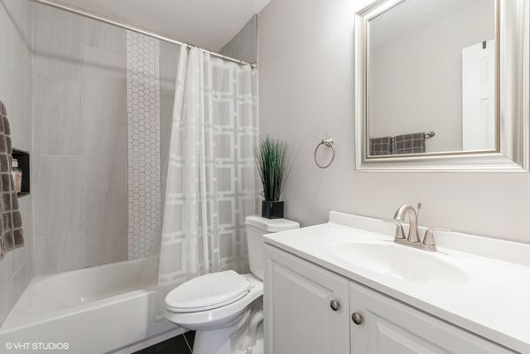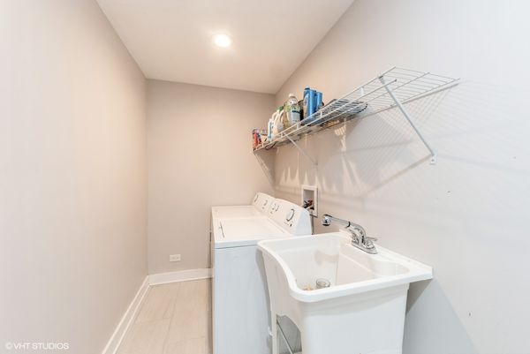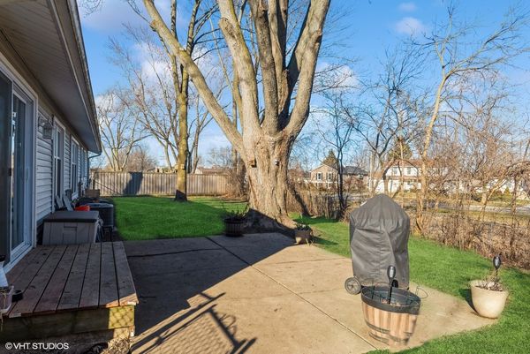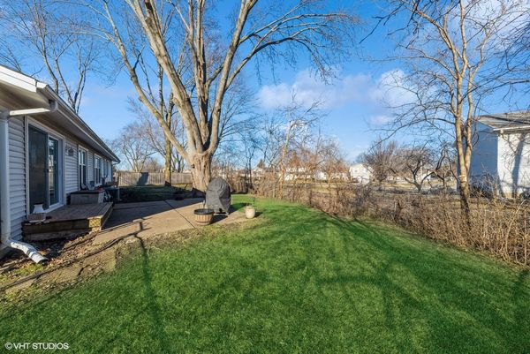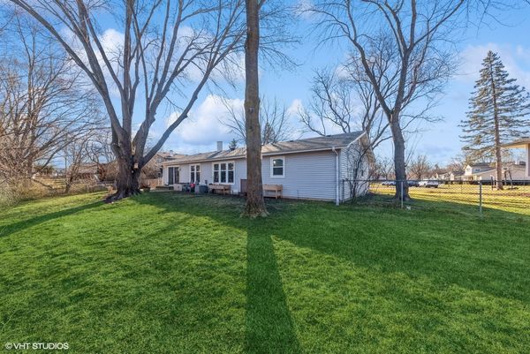4190 N Firestone Drive
Hoffman Estates, IL
60192
About this home
Welcome to a home that truly lets you move-in without any work needed! This incredible 1-story ranch home has been updated and upgraded and is the perfect spot to call home. Brand new front door welcomes you and your guests, large front hallway closet and a completely open layout with brand new stainless steel appliances, new kitchen cabinets, new quartz countertops and new backsplash in the kitchen. The kitchen island is the perfect spot to gather for a quiet breakfast before starting your day while at the same time providing an amazing entertainment space for your social engagements. Beautifully finished hardwood floors and newer carpet in all 3 bedrooms. The master bedroom has their own fully updated en-suite bathroom with walk in shower. Completely updated hallways bathroom too! All new windows with transferable warranty, sealed crawlspace and 2-car garage. Extra large patio sliders let in all the sunlight and you get access to your backyard which turns into a private oasis once the spring hits. You also find yourself in an unbeatable location. Commuting is a breeze with the Barrington Metra Station, Palatine Metra Stations and access to expressways just a 5-10 minute drive away, granting you quick access to the city and airport when needed. Lots of Parks, access to Forest Preserves, Golf Courses and the new splash pad. Attending highly acclaimed Fremd High School. Don't miss this extraordinary opportunity to make this house your home. **Multiple offers received, highest and best due Sunday, February 18th 2024 at 6pm CST**
