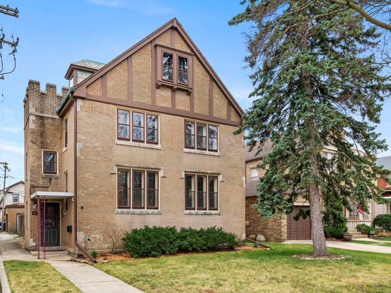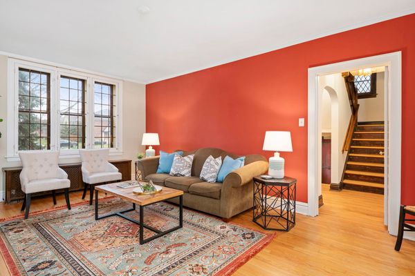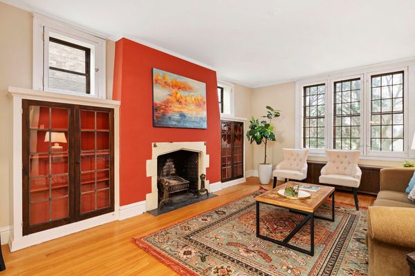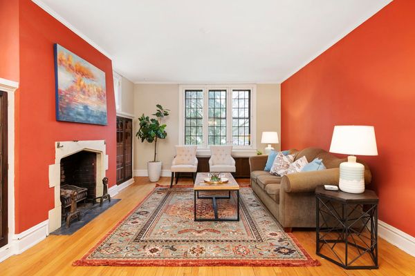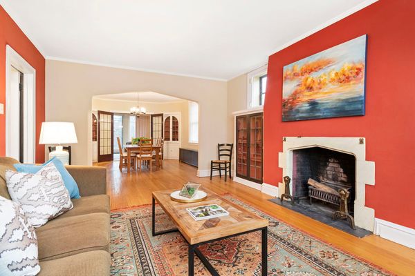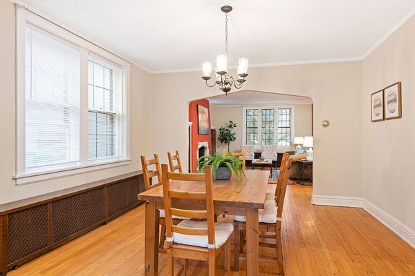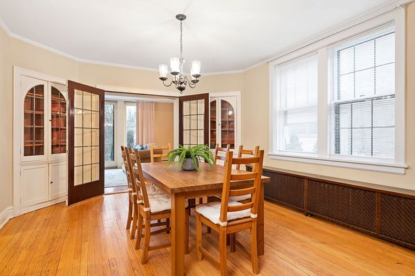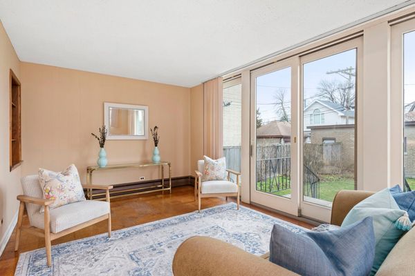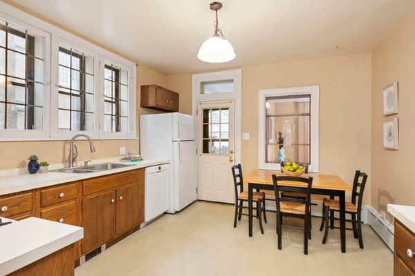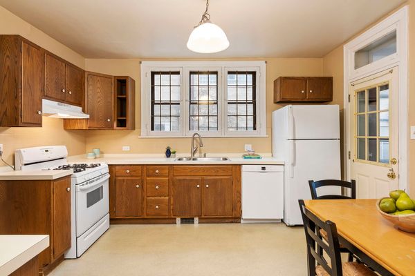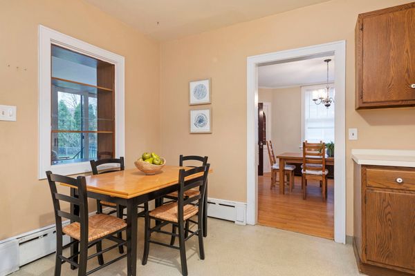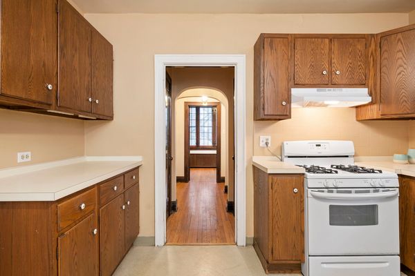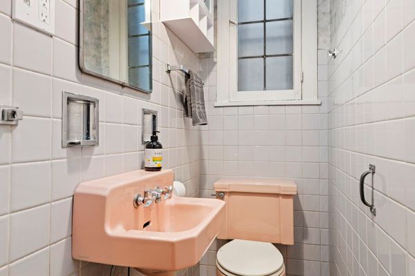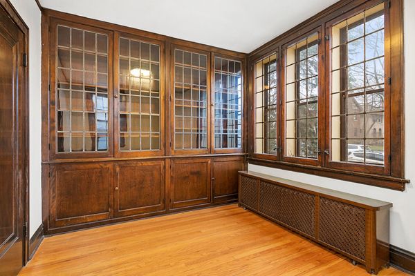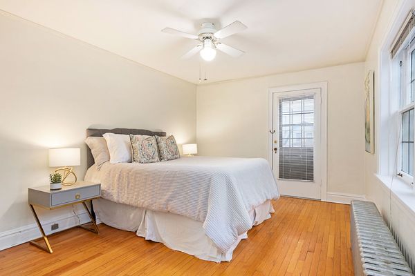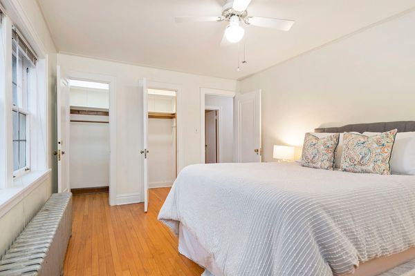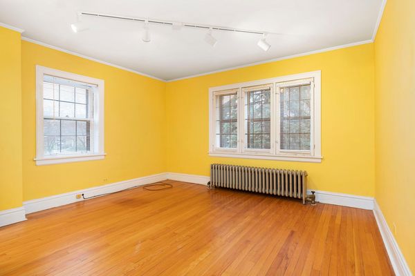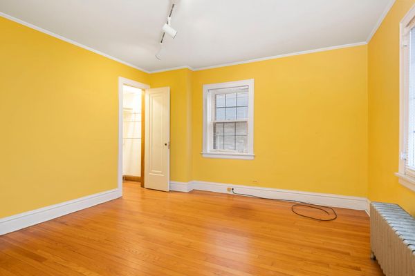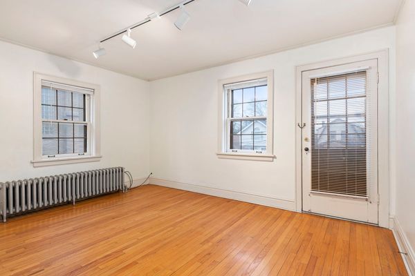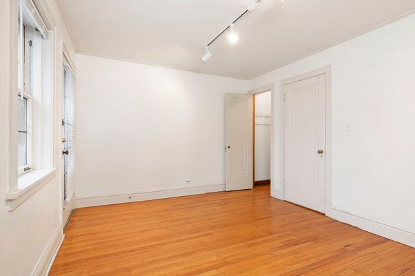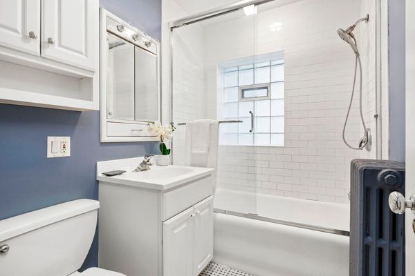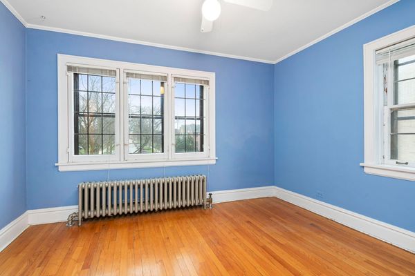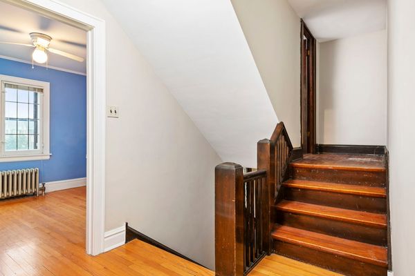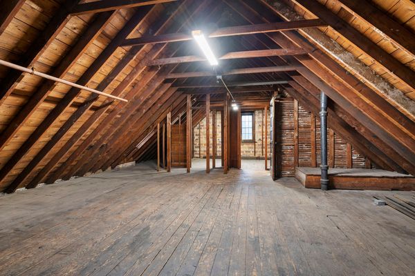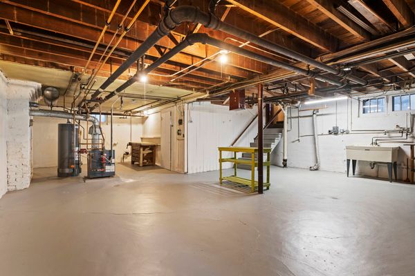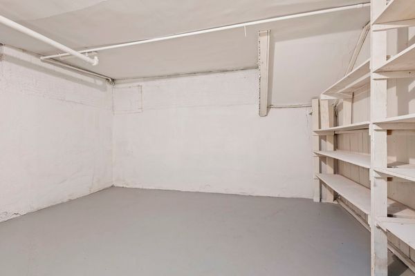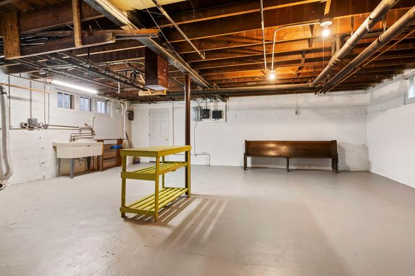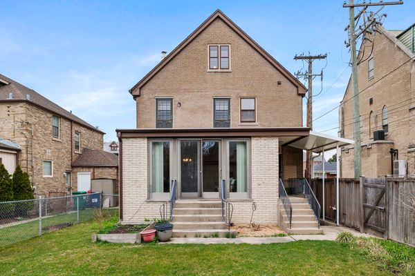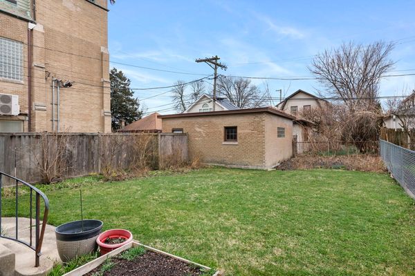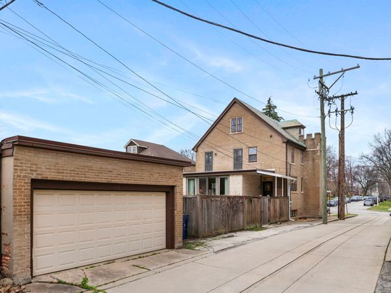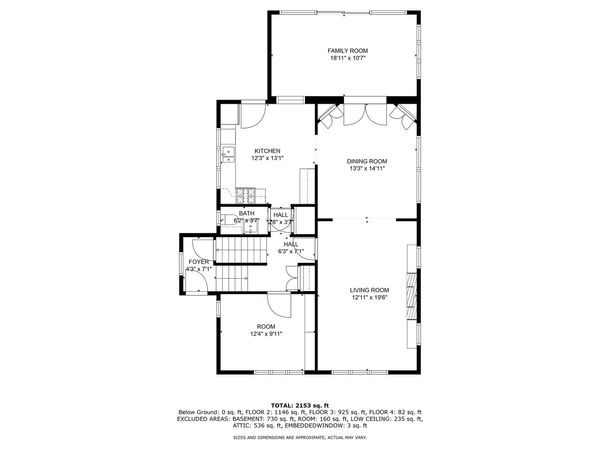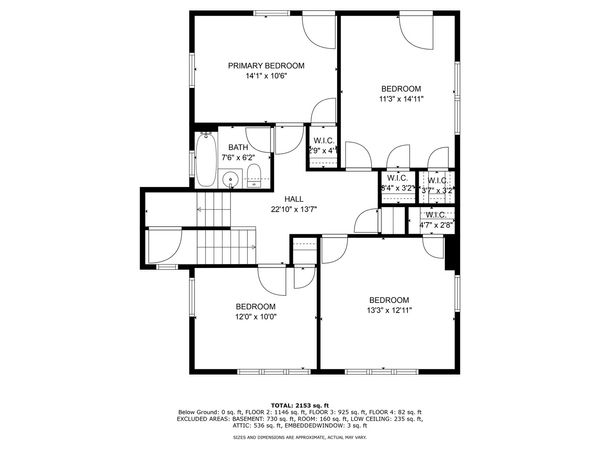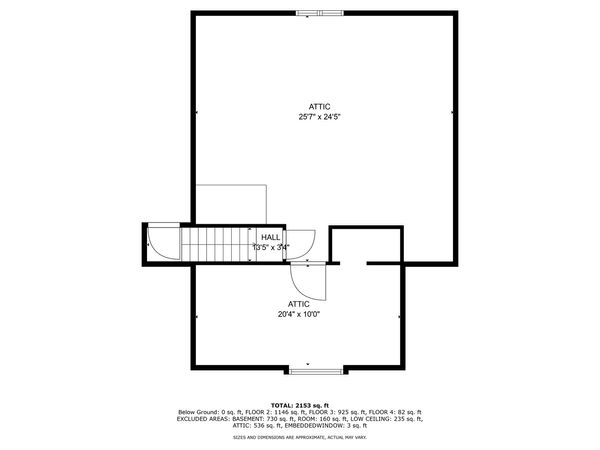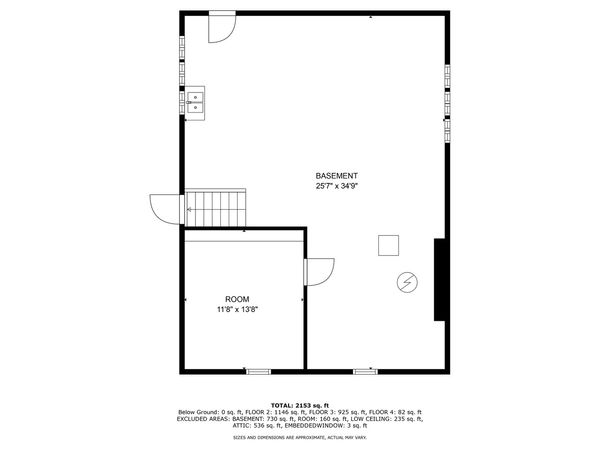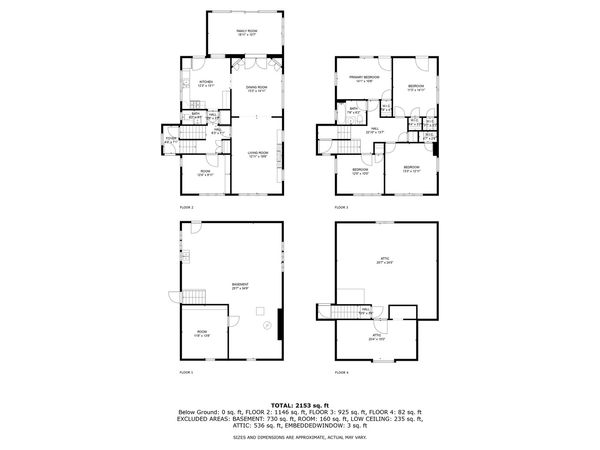419 Greenfield Street
Oak Park, IL
60302
About this home
Welcome to this delightful 4-bedroom + Office home nestled in a picturesque neighborhood, offering abundant space and promising potential. Conveniently located near Hatch School, this residence harmonizes comfort, convenience, and opportunities. As you step inside, you're welcomed by a foyer and hardwood floors which carry throughout the home. Step up to the main level and enjoy 2 hallway closets, a powder room and the first floor office with beautiful built-ins just off the main hallway. The front living room offers a faux fireplace with flanking, enclosed bookshelves and opens to the formal dining room with original corner cabinets. The kitchen sits just off the dining room and offers a back door leading to the yard and detached 2 car garage. The back first floor family room overlooks the fenced in backyard and is the perfect flex space! You'll find four additional bedrooms on the 2nd floor, each generously sized and bathed in natural light, providing serene retreats for family or guests. Excitingly, this home holds remarkable potential for expansion. The walk up attic with wide staircase offers space for a luxurious primary suite, more living space or guest space without the need to dormer, while the basement with tall ceilings presents opportunities for future finishing, creating additional living or recreational areas. With its prime location, spacious layout, and endless customization options, this home invites you to craft the perfect sanctuary for you and your loved ones. Don't let this dream opportunity slip away! Home is owned by neighboring church. Property is being sold as-is.
