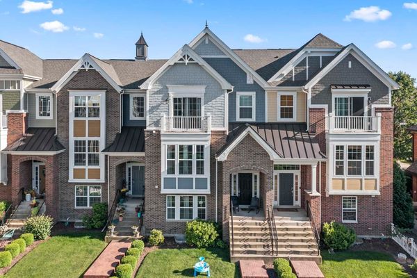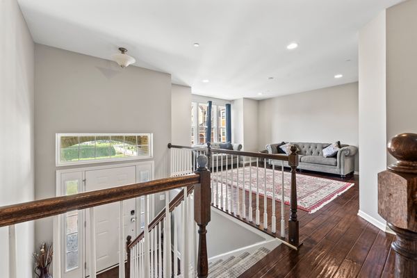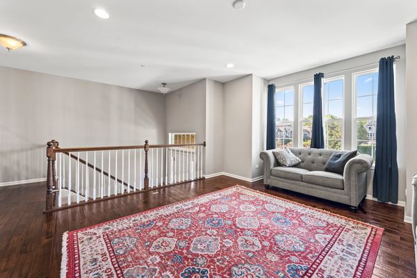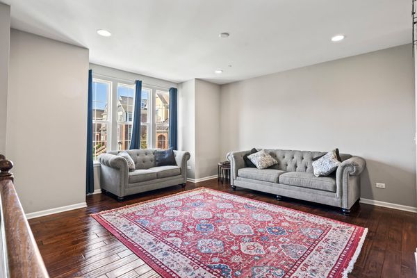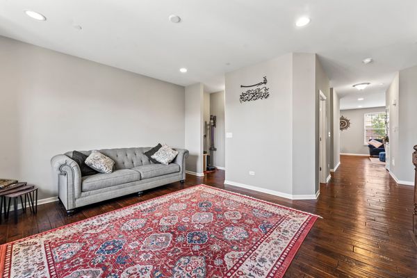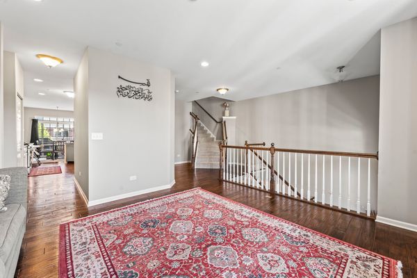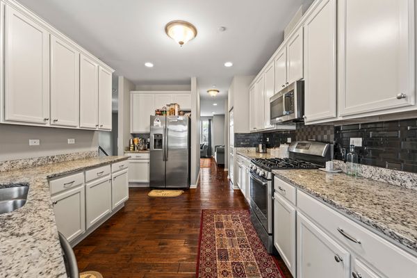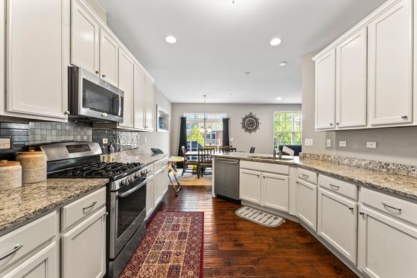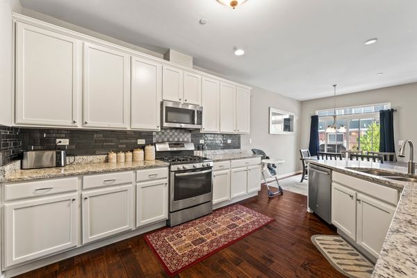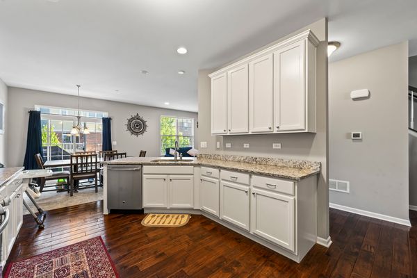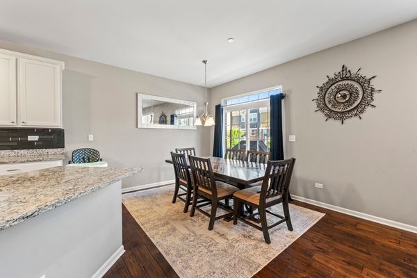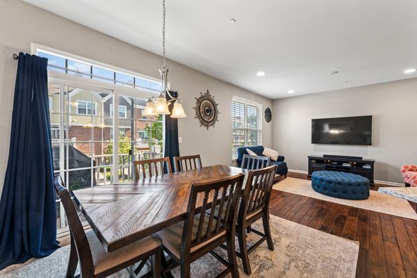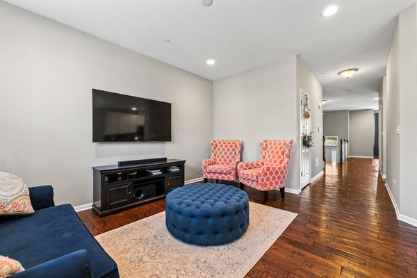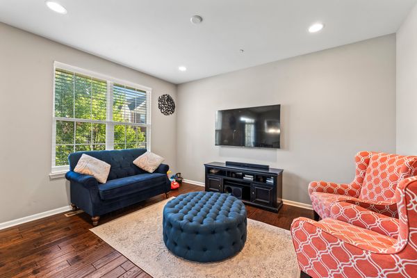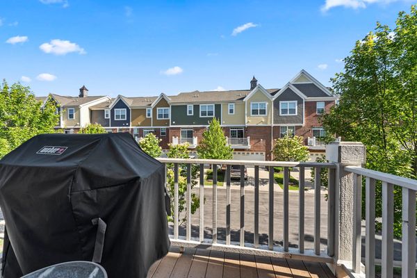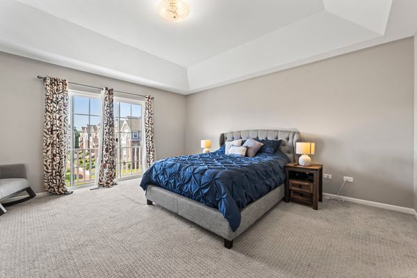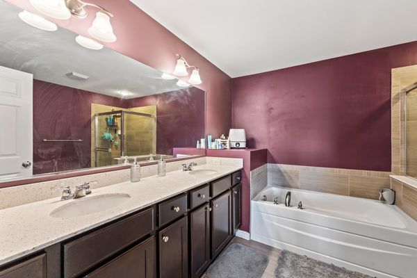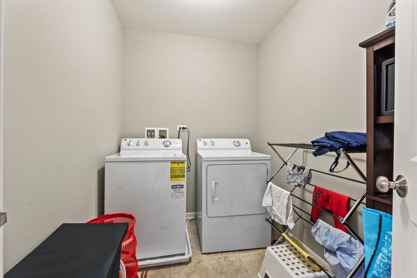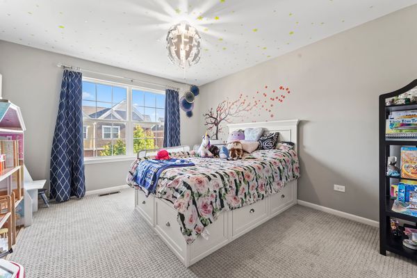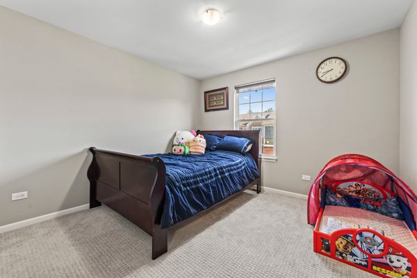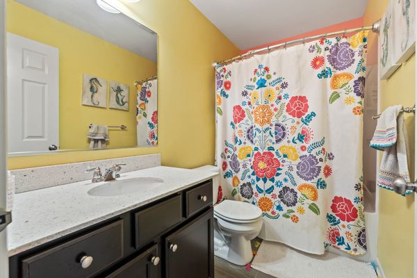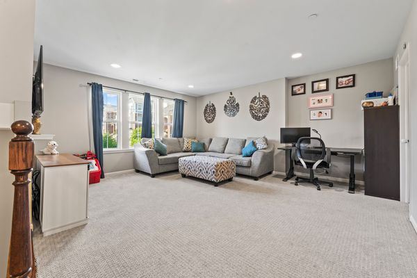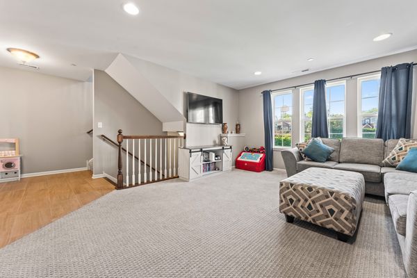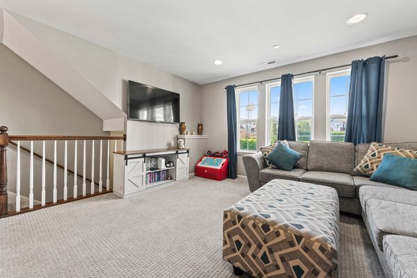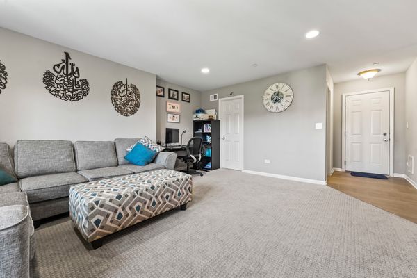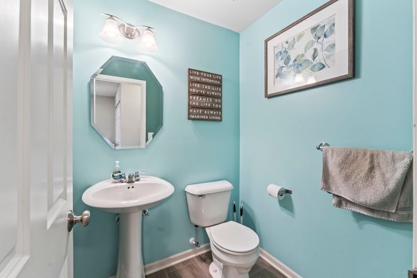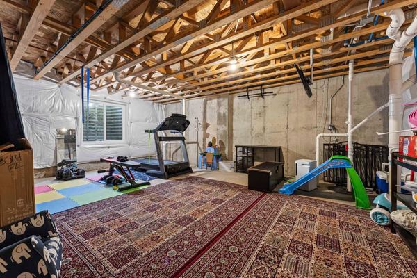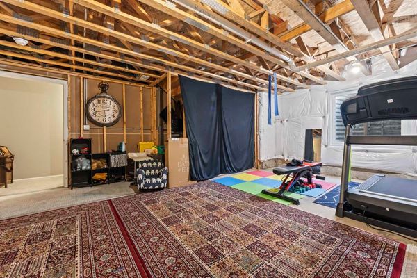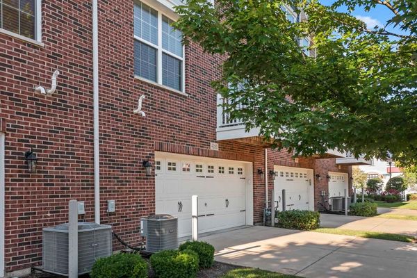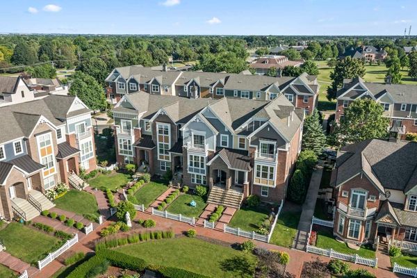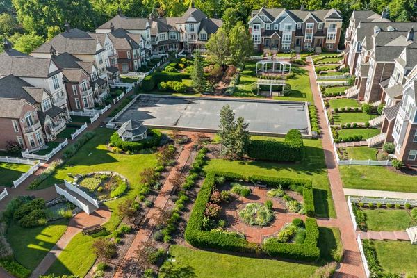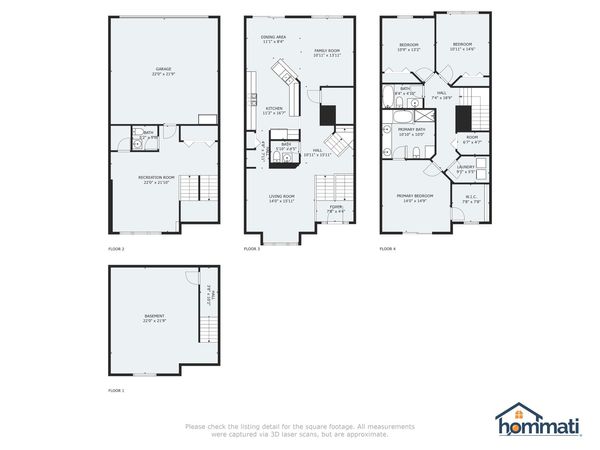4181 Royal Mews Circle
Naperville, IL
60564
About this home
Unbelievable opportunity to own a gorgeous townhome in sought after English Rows Subdivision in Naperville with an ideal location facing the lush garden and reflecting pond. Luxury living can be yours! This Cardiff model is part of the esteemed Victorian series, seamlessly blending open concept modern living with charming 19th century influences. The townhome is light and bright and offers so much space, you will be amazed! Step inside and head up a few stairs and you will notice the rustic hardwood flooring that flows throughout. Comfortable living room up front that flows into the open concept kitchen, breakfast/dining and family room. Whether you are preparing a gourmet meal or a quick snack, this kitchen is sure to inspire your culinary creativity. Ample cabinet and countertop space, gorgeous tile backsplash and a full stainless steel appliance package. The breakfast area has slider doors with access to the balcony - which is perfect spot to enjoy your morning coffee. The adjacent family room offers the perfect space for relaxation with family and friends. Convenient half bath on the main level. All three bedrooms, including the primary bedroom are located on the 3rd floor. The primary bedroom is spacious with a tray ceiling, huge walk-in closet and a private bathroom with a dual sink vanity, soaker tub and separate shower. The secondary bedrooms are roomy as well and there is a full bathroom in the hall with a tub/shower. Laundry room is located on this level as well - the washer & dryer stay with the home. The lower level offers a versatile space with options for a home office, kid's play area, family room or 4th bedroom. There is also a half bathroom on this level. There is also a unfinished basement that provides great storage space or can be finished for even more living space. Attached 2 car garage for parking your cars or allows for more storage space. This beautiful townhome lives like a single family home without the exterior maintenance is located in the highly acclaimed School District 204! Easy access to walking, biking trails, fabulous restaurants, premier shopping, entertainment and more. Easy access to Downtown Naperville, I-88 and only 15 minutes to the train station and walkable to Tamarack Golf Course. Schedule your showing today!
