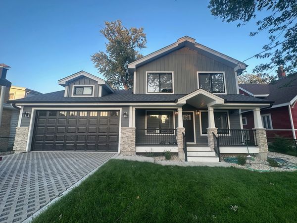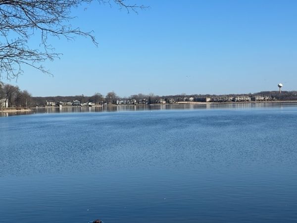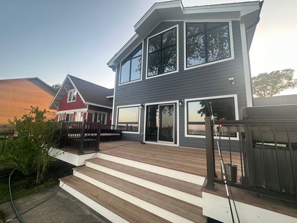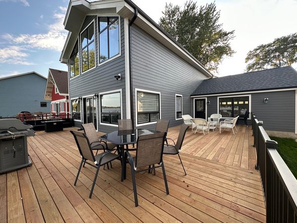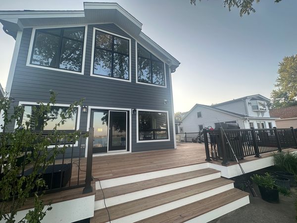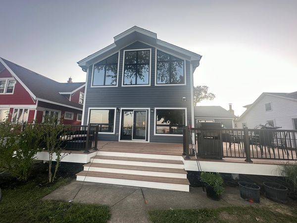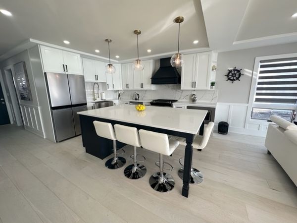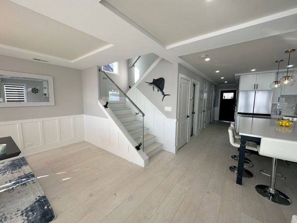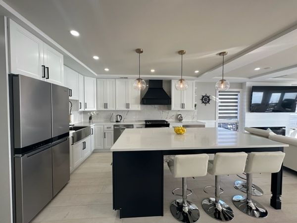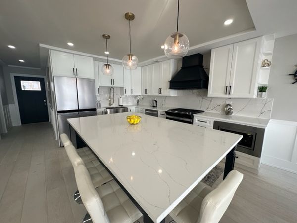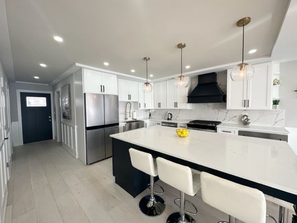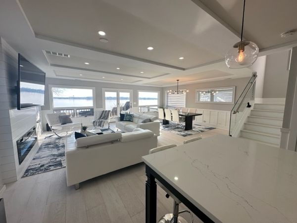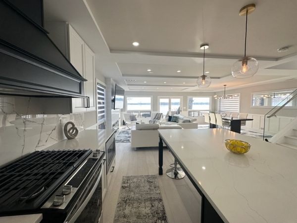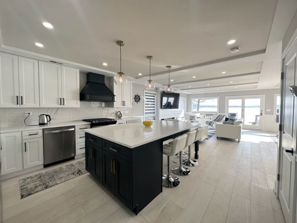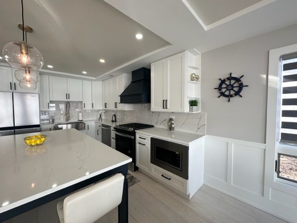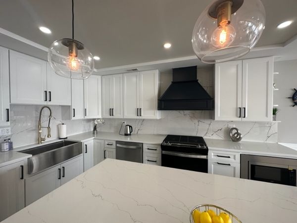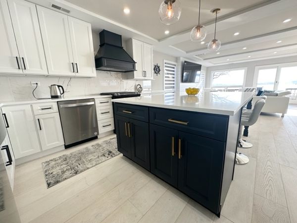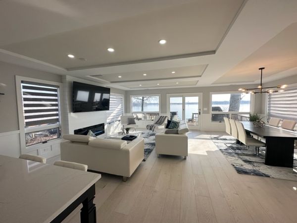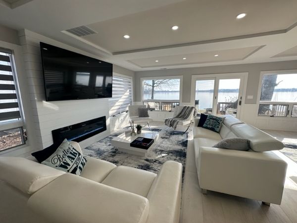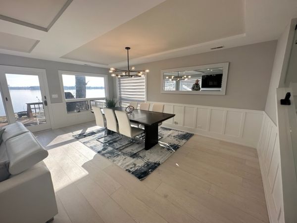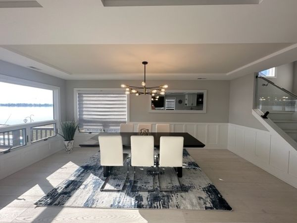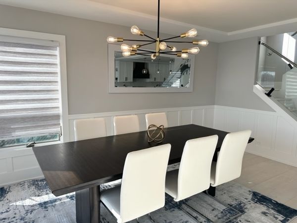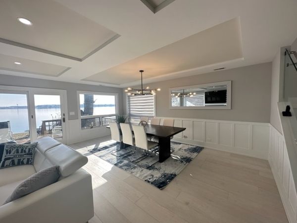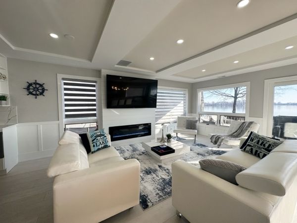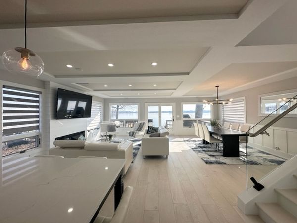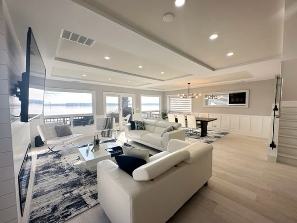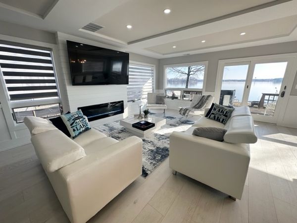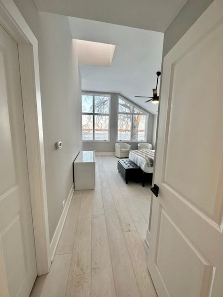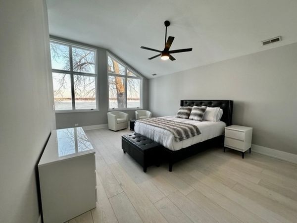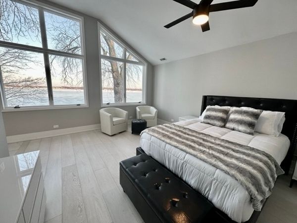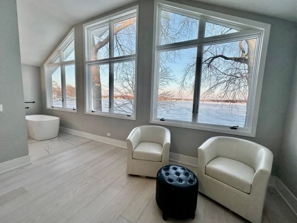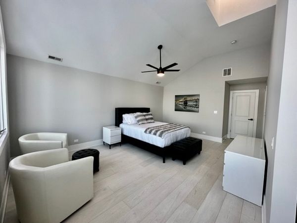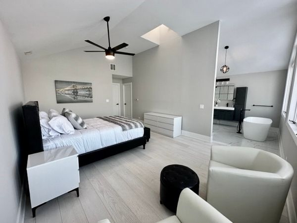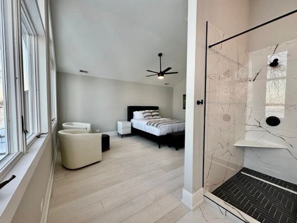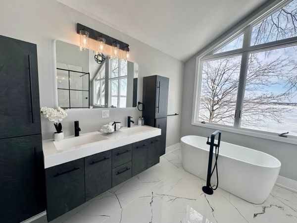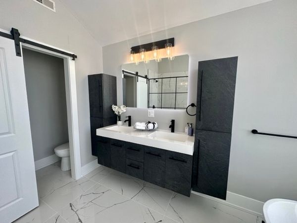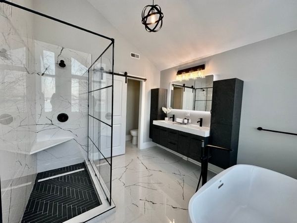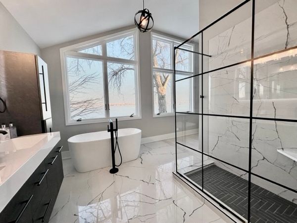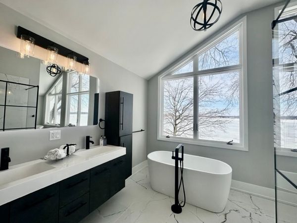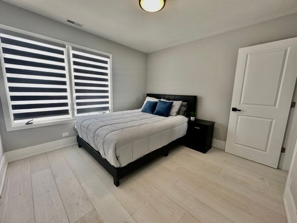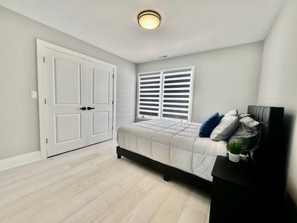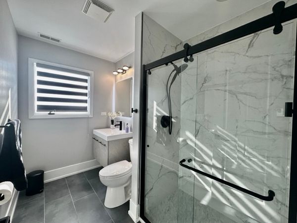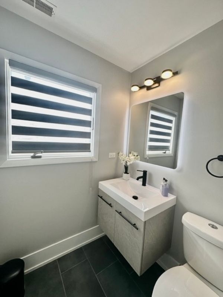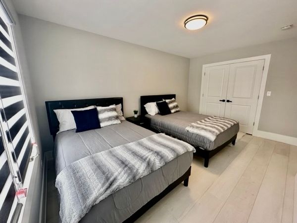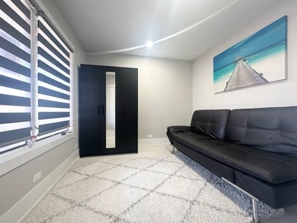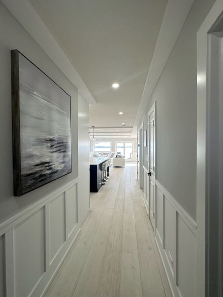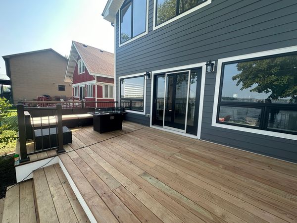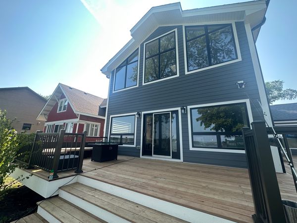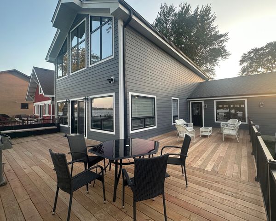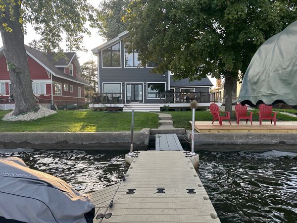41807 N Lotus Avenue
Antioch, IL
60002
About this home
***AMAZING OPPORTUNITY TO BUY A PROPERTY WITH A BRAND NEW SEPTIC***LAKEFRONT HOME ON CHAIN O'LAKES with over 60 ft of frontage on LAKE MARIE!!! 2023 GARAGE ADDITION to the EXISTING newer house, completely rebuilt from the foundation up in 2007!!! Beautifully renovated 4 BR/3 BATH home with meticulous attention to details, design and custom finishes. Impressive open floor plan with tons of natural light. The main entry opens to a gorgeous shaker-style kitchen with huge island, quartz countertops, a full-height beautiful backsplash, farm sink and SS appliances. Enjoy panoramic lake views from the living room complemented by an electric fireplace (produces heat or just ambiance)and a sliding glass door. Neutral engineering flooring through. There is one bedroom on the main floor and 3 more bedrooms upstairs. The Master suite with vaulted ceilings and a walk-in closet, modern bathroom with double sink vanities, attractive light fixtures, LED lights, free standing tub and separate walk-in shower. High end tiles work and plumbing fixtures. Laundry room, and mechanical room. The oversized deck is overlooking the lakefront. Another deck is located by the pier. 2023 roof and HARDIE BOARD siding. 2023 Giant driveway and iron gate. This home is a perfect second home or primary residence with space for the whole family and guests. Bonus space- lot's of storage in garage attic. Concrete seawall. Floating dock and the boat lift is included in the purchase price. Chain O'Lakes is right outside your door. Wilmot skiing is just 10 min away.Wonderful location, amazing sunsets, eagles & wildlife. Enjoy swimming, boating, kayaking, fishing, and all of the attractions, restaurants, and bars that the Chain O'Lakes has to offer. Bring the boat and enjoy!***
