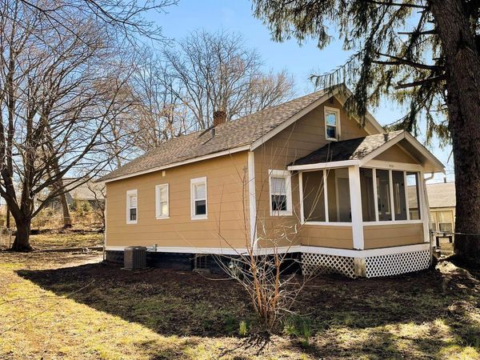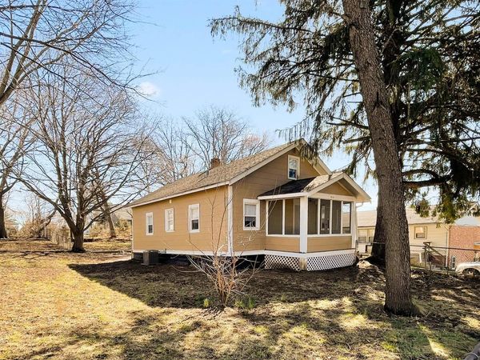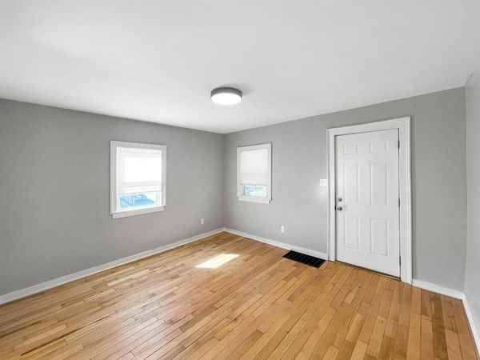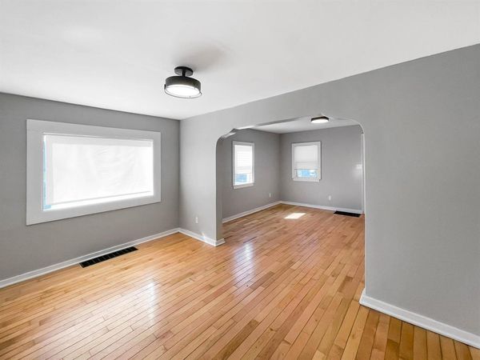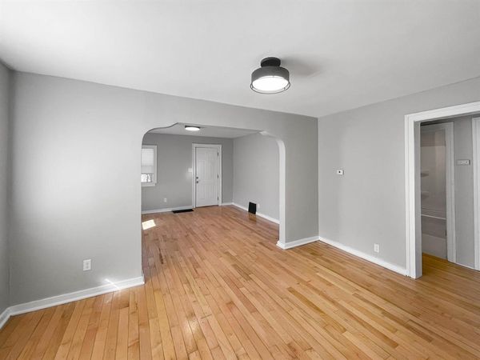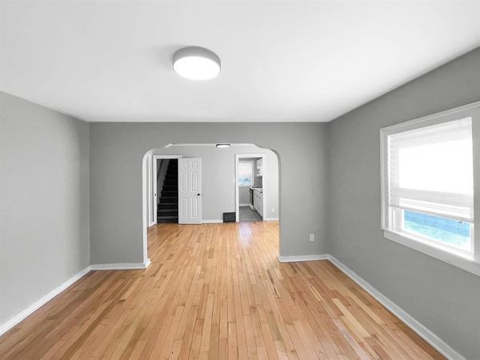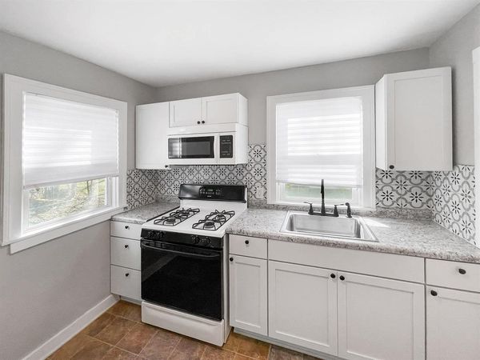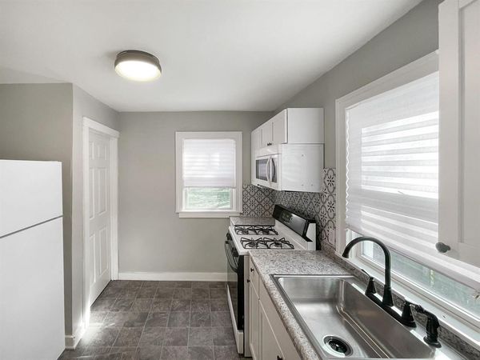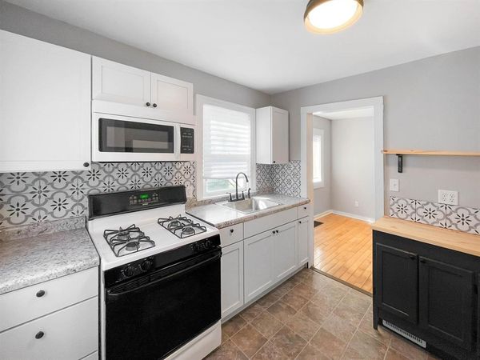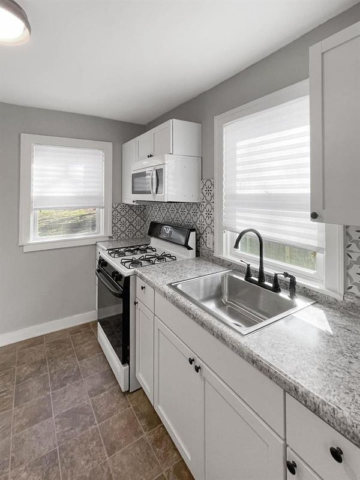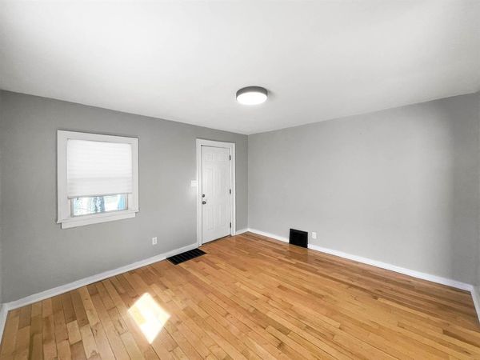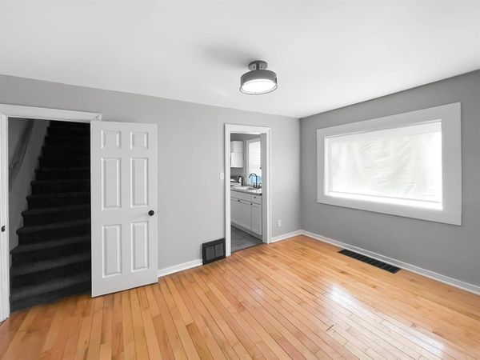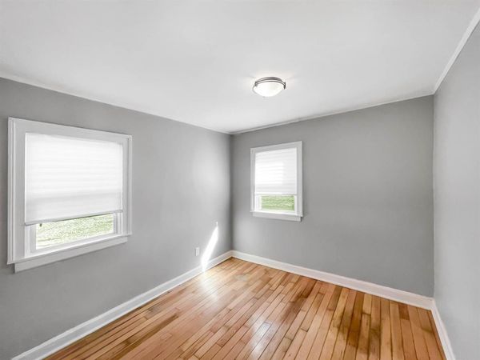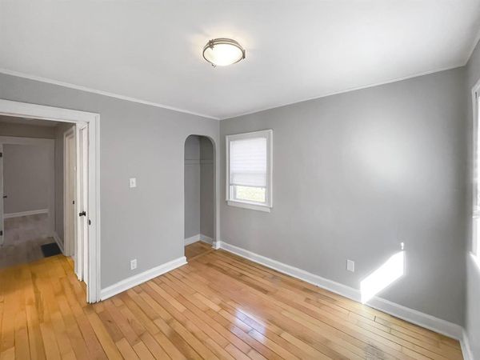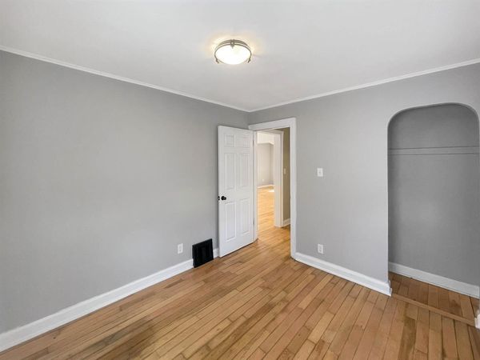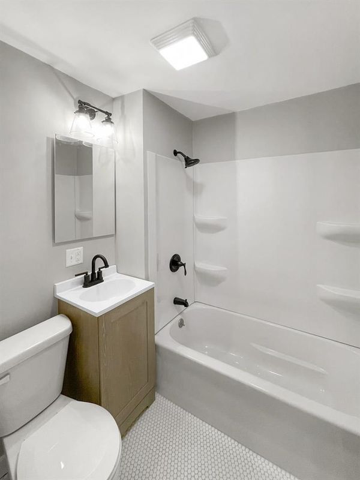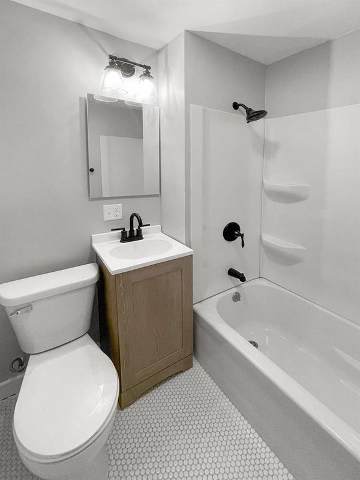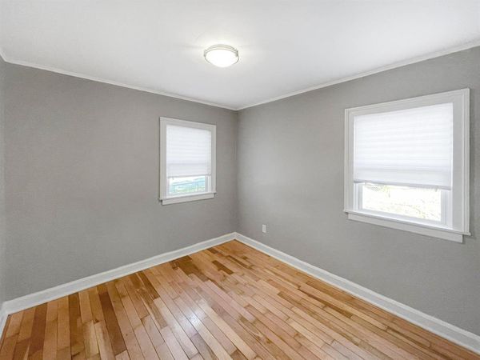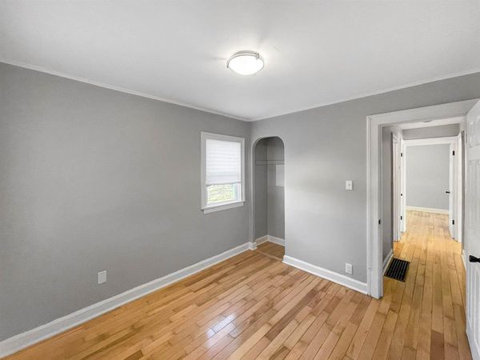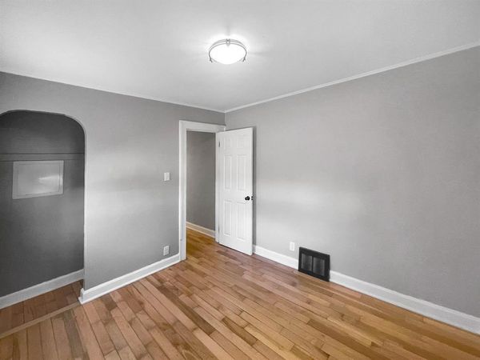418 S Henrietta Avenue
Rockford, IL
61102
About this home
Step into the allure of 418 Henrietta Ave, Rockford, IL - a captivating bungalow-style residence where timeless charm meets modern comfort! This inviting 3-bedroom, 1-bathroom home welcomes you with a spacious living room featuring gleaming hardwood floors, creating a warm and welcoming ambiance. The elegant hardwood floors extend into the dining room, adding a touch of sophistication to your dining experience. As you explore, discover an upstairs haven with an additional rec room and plenty of storage space, offering versatility for your lifestyle needs. The full basement, spanning 768 sq ft, is a blank canvas awaiting your creative touch, promising endless possibilities for additional living space. Step outside into your own private oasis, complete with a fenced backyard for serene relaxation. A delightful sunroom in the front yard beckons you to unwind in style. Recent upgrades include a brand-new central air system installed in 2024, ensuring comfort throughout the seasons. Excitingly, new gutters are set to enhance the property by the end of March 2024. The windows, replaced years ago, contribute to both energy efficiency and a fresh, modern aesthetic. Immerse yourself in the charm of this freshly painted bungalow-style home, offering not just a residence but a canvas for your unique lifestyle. Don't miss the chance to call 418 Henrietta Ave your new home - where classic elegance meets contemporary living in a charming bungalow setting. Your story begins here!
