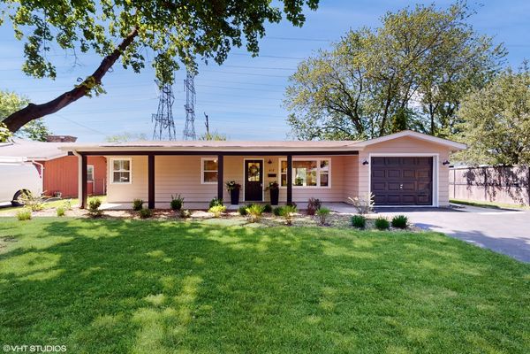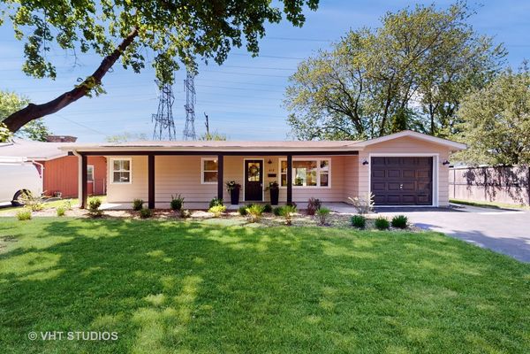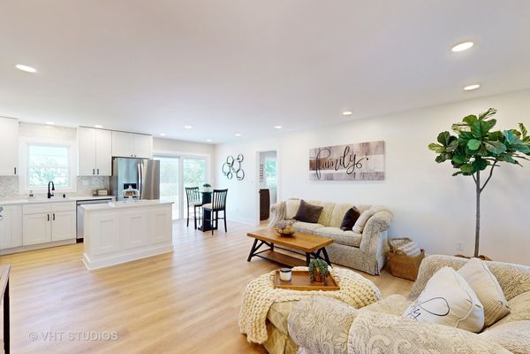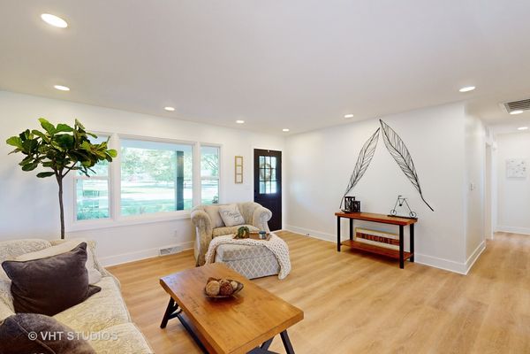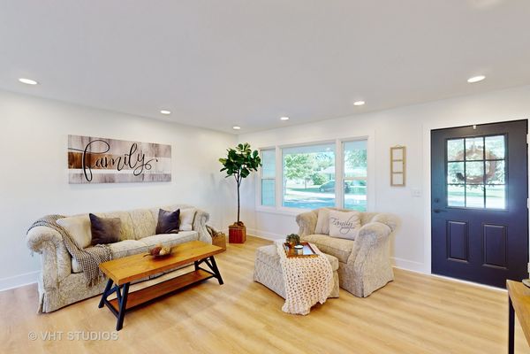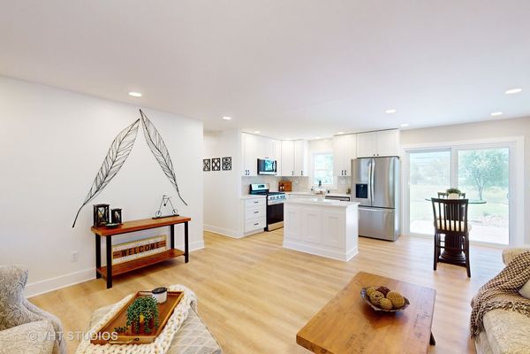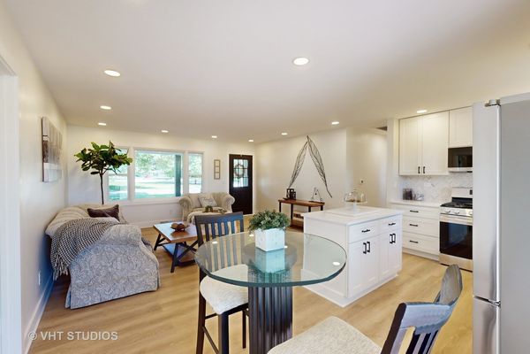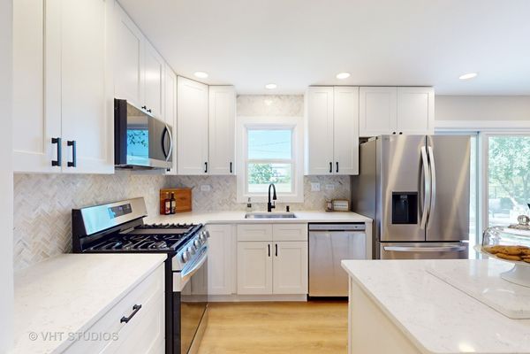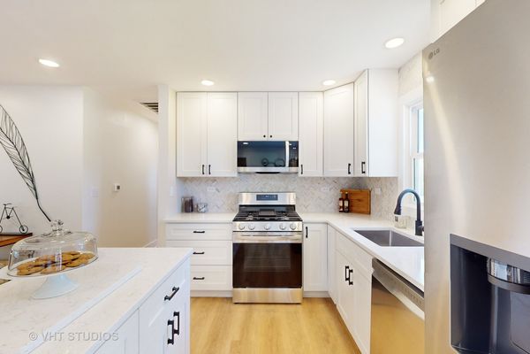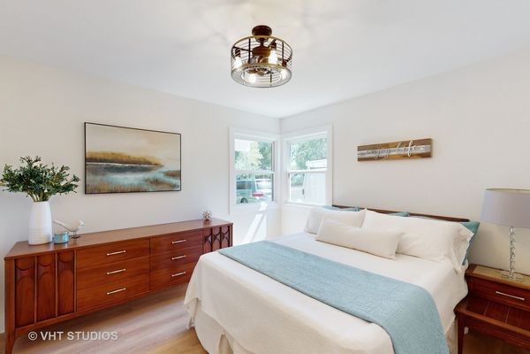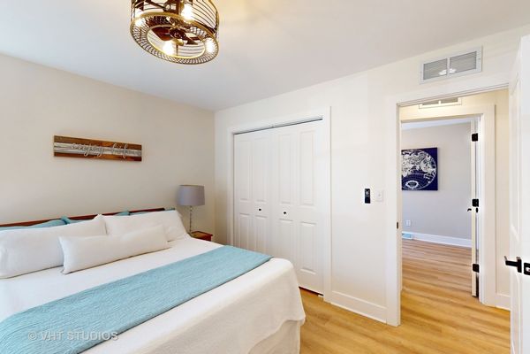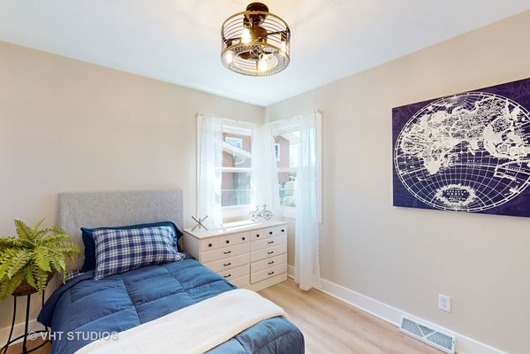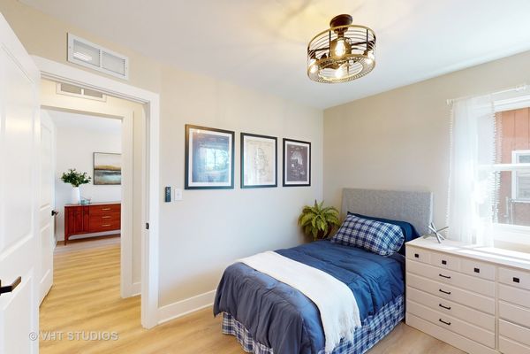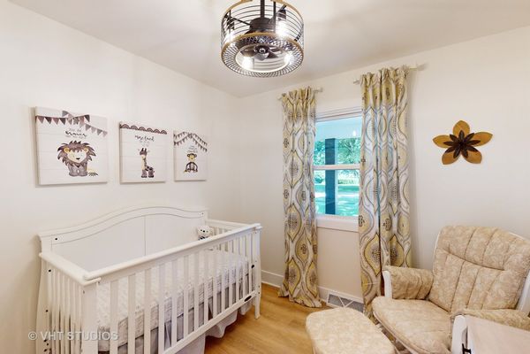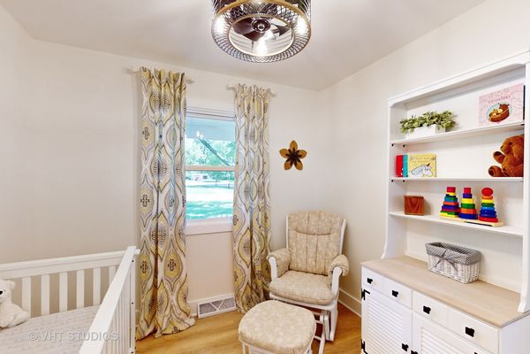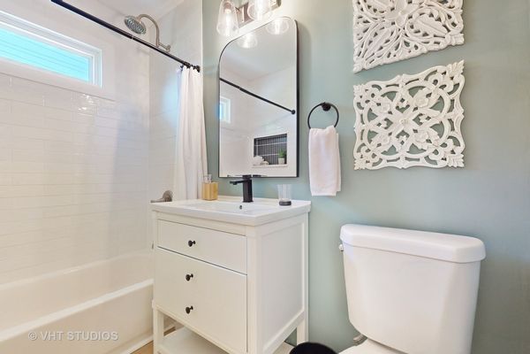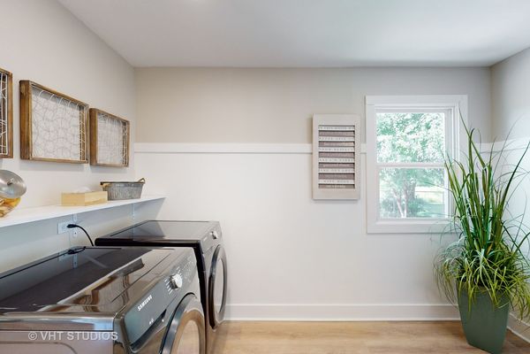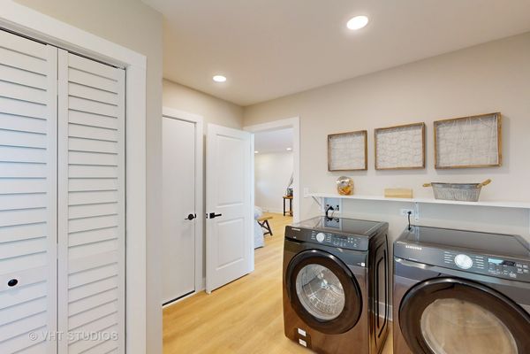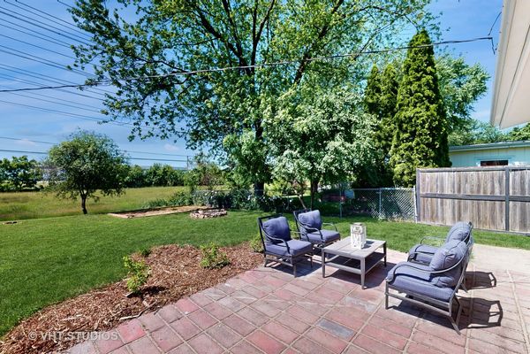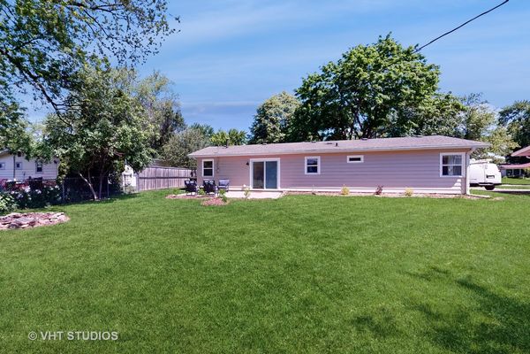418 Princeton Drive
North Aurora, IL
60542
Status:
Sold
Single Family
3 beds
1 baths
1,032 sq.ft
Listing Price:
$279,000
About this home
Welcome to your new home! From the moment you walk through the door of this completely remodeled ranch, you will see all this home has to offer. Open floor plan, all new flooring, lighting and windows, new kitchen and bath. The HVAC has been replaced and the home has new blown-in insulation. Move right in and enjoy the summer relaxing on the patio in the wide-open backyard!
Property details
Property / Lot Details
Acreage
0.2009
Lot Dimensions
70X125
Lot Description
Backs to Open Grnd, Garden, Partial Fencing
Lot Size Source
County Records
Lot Size
Less Than .25 Acre
Main Sq Ft
1032
Ownership
Fee Simple
Style of House
Ranch
Total Finished/Unfinshed Sq Ft
1032
Total Sq Ft
1032
Type Detached
1 Story
Property Type
Detached Single
Interior Features
Rooms
Additional Rooms
None
Appliances
Range, Microwave, Dishwasher, Refrigerator, Washer, Dryer, Disposal, Stainless Steel Appliance(s)
Aprox. Total Finished Sq Ft
1032
Square Feet
1,032
Square Feet Source
Estimated
Basement Description
None
Basement Bathrooms
No
Basement
None
Bedrooms Count
3
Bedrooms Possible
3
Dining
Kitchen/Dining Combo
Disability Access and/or Equipped
No
Baths FULL Count
1
Baths Count
1
LaundryFeatures
In Unit
Total Rooms
6
Window Features
Double Pane Windows, Curtains/Drapes, Screens, Window Treatments
room 1
Level
N/A
room 2
Level
N/A
room 3
Level
N/A
room 4
Level
N/A
room 5
Level
N/A
room 6
Level
N/A
room 7
Level
N/A
room 8
Level
N/A
room 9
Level
N/A
room 10
Level
N/A
room 11
Type
Bedroom 2
Level
Main
Dimensions
9X12
Flooring
Vinyl
room 12
Type
Bedroom 3
Level
Main
Dimensions
11X9
room 13
Type
Bedroom 4
Level
N/A
room 14
Type
Dining Room
Level
Main
Dimensions
8X9
Flooring
Vinyl
room 15
Type
Family Room
Level
N/A
room 16
Type
Kitchen
Level
Main
Dimensions
9X10
Flooring
Vinyl
Type
Island, Custom Cabinetry, SolidSurfaceCounter, Updated Kitchen
room 17
Type
Laundry
Level
Main
Dimensions
9X11
Flooring
Vinyl
room 18
Type
Living Room
Level
Main
Dimensions
14X16
Flooring
Vinyl
Window Treatments
Display Window(s), Double Pane Windows, Curtains/Drapes
room 19
Type
Master Bedroom
Level
Main
Dimensions
11X11
Flooring
Vinyl
Bath
None
Virtual Tour, Parking / Garage, Exterior Features, Multi-Unit Information
Additional Media Type 1
Other Media
Additional Media URL 1
External link
Age
61-70 Years
Approx Year Built
1963
Parking Total
5
Door Features
Sliding Doors, Sliding Glass Door(s)
Driveway
Asphalt
Exterior Building Type
Cedar
Parking On-Site
Yes
Garage Type
Attached
Parking Spaces Count
1
Parking Features
Driveway
Garage On-Site
Yes
Parking
Garage,Space/s
Rehab Year
2024
Roof Type
Asphalt
MRD Virtual Tour
None
Virtual Tour Date
05/30/2024 6:40 am
School / Neighborhood, Utilities, Financing, Location Details
Air Conditioning
Central Air
Area Major
North Aurora
Corporate Limits
North Aurora
Directions
Randall to Oak, East on Oak, South on Sycamore to Princeton, East on Princeton to Home.
Elementary School
Goodwin Elementary School
Elementary Sch Dist
129
Heat/Fuel
Natural Gas
High Sch
West Aurora High School
High Sch Dist
129
Sewer
Public Sewer
Water
Public
Jr High/Middle School
Jewel Middle School
Jr High/Middle Dist
129
Township
Aurora
Financials
Financing
Conventional
Investment Profile
Residential
Tax/Assessments/Liens
Frequency
Not Applicable
Assessment Includes
None
Master Association Fee Frequency
Not Required
PIN
1504301009
Special Assessments
N
Taxes
$1,474
Tax Exemptions
None
Tax Year
2022
$279,000
Listing Price:
MLS #
12066953
Investment Profile
Residential
Listing Market Time
27
days
Basement
None
Type Detached
1 Story
Parking
Garage,Space/s
List Date
05/29/2024
Year Built
1963
Request Info
Price history
Loading price history...
