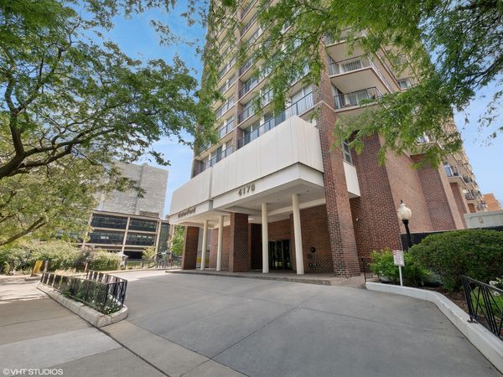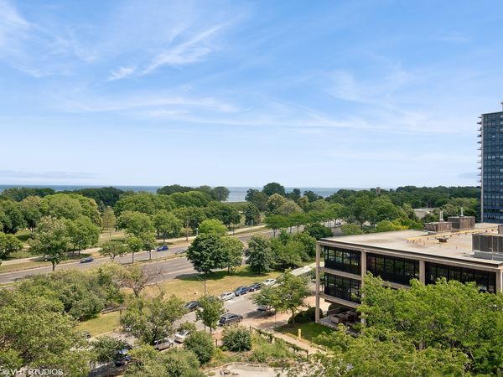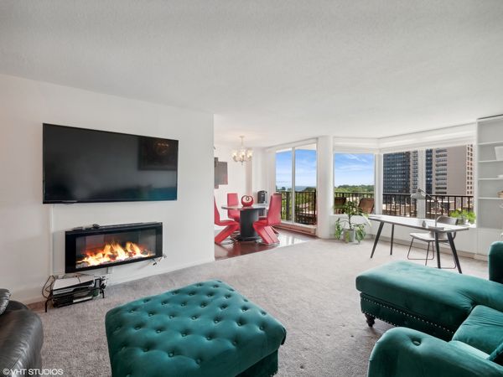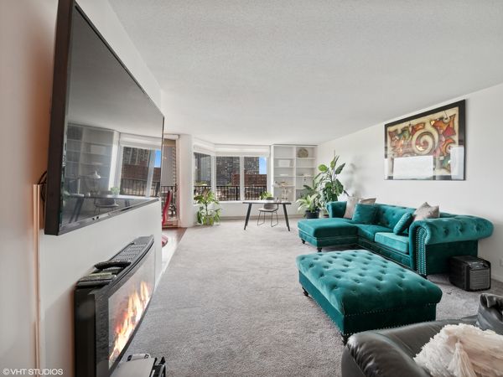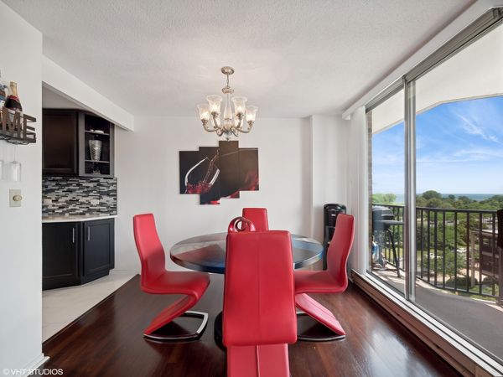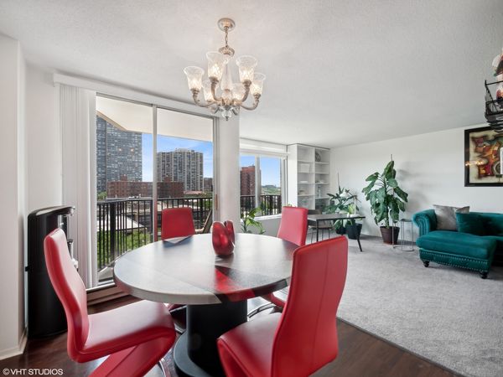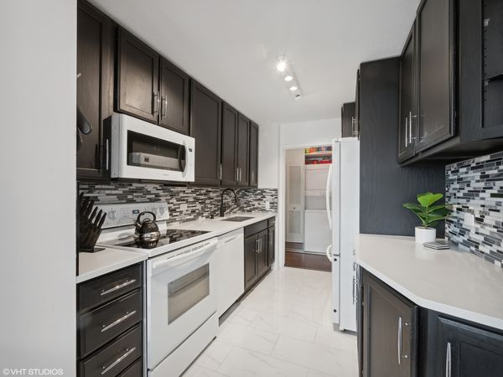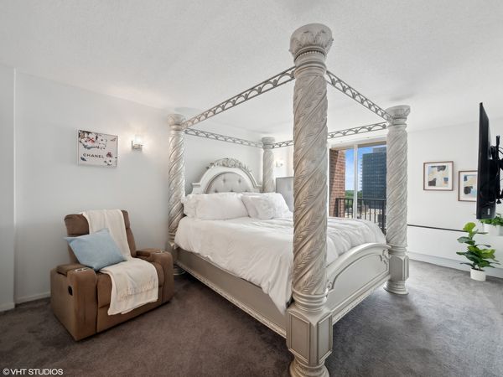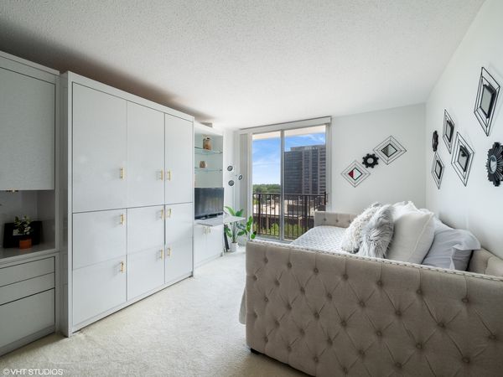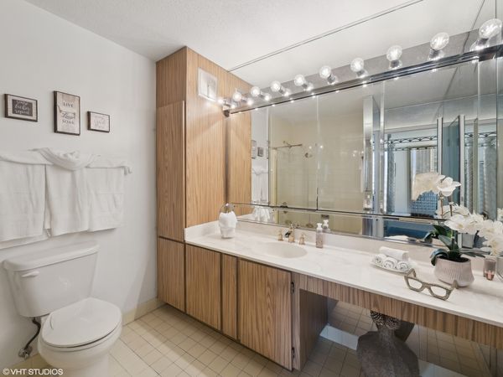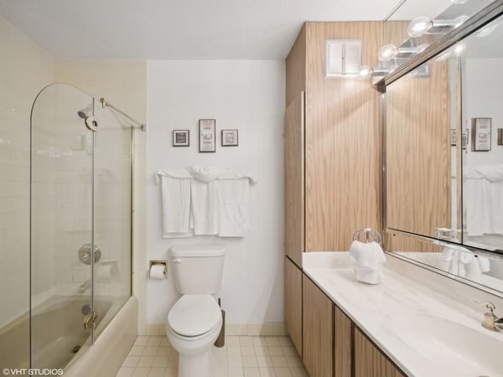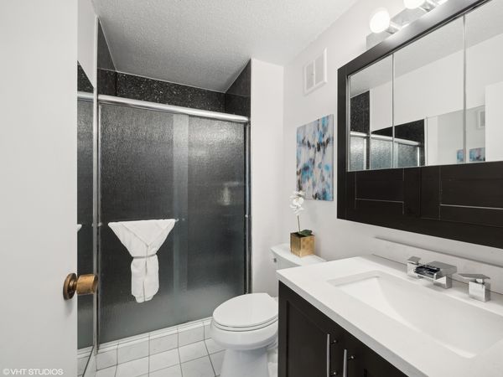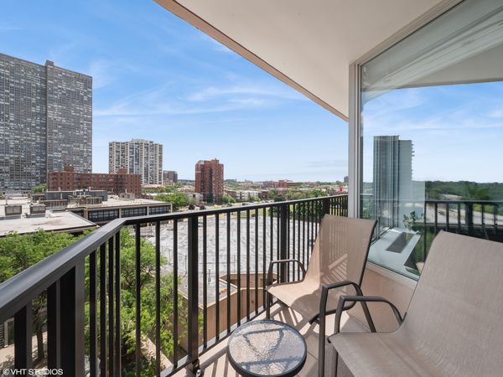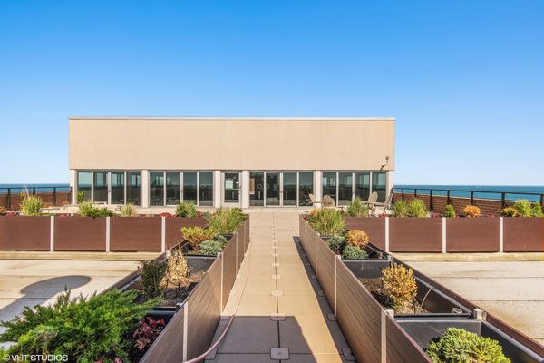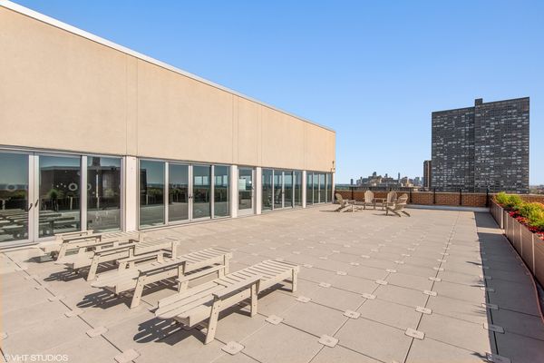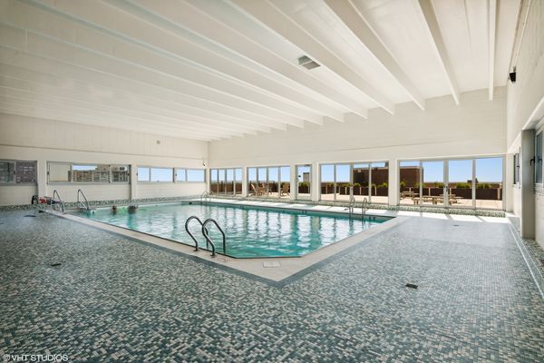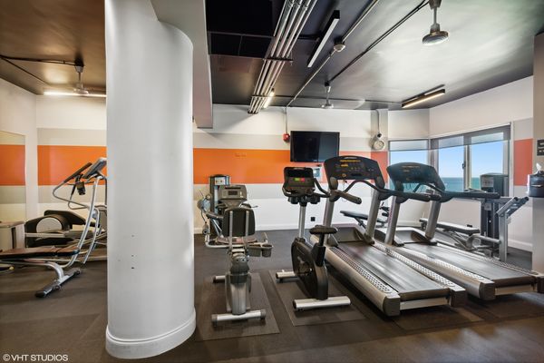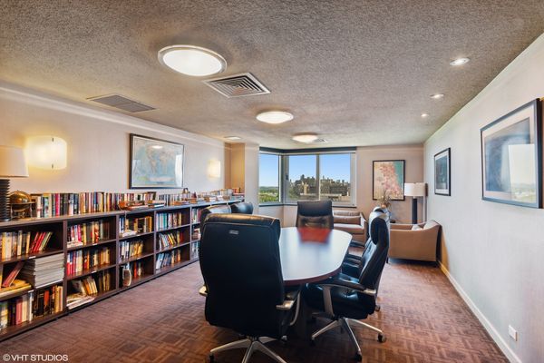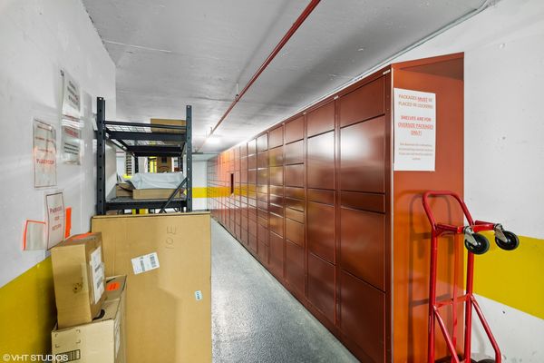4170 N MARINE Drive Unit 9E
Chicago, IL
60613
About this home
Exciting Opportunity to Own a Stunning Condo in The WaterFord! Welcome to 4170 N Marine Dr. Unit 9E, a beautiful 2-bedroom, 2-bathroom condo located in the highly sought-after E tier of The WaterFord condominium building. This stunning unit offers breathtaking south-facing views of the lake and golf course, visible right from your private balcony-an oasis of tranquility in the heart of the city. Step inside and be greeted by the spacious living room that has brand new carpet that adds additional comfort to the space. Adjacent to the living area, you'll find a dining area with new wood laminate flooring, creating an inviting ambiance perfect for entertaining guests or enjoying home cooked meals. The galley kitchen is a home chef's dream, featuring ample counter space and plenty of cabinets to store all your culinary essentials. Whether you're preparing a quick breakfast or a gourmet dinner, this kitchen is equipped to handle it all. Plus, the convenience of in-unit laundry makes everyday living a breeze. Retreat to the primary bedroom, where you'll find brand new carpet underfoot, a walk-in closet, and an ensuite bathroom. This serene space has been thoughtfully updated with sconce lights, providing a relaxing atmosphere. The primary and second bathrooms have been upgraded with tall toilets and new faucets, ensuring a modern and comfortable living experience. In 2020, the kitchen and guest bathroom underwent a complete remodel. But it's not just about the beautiful interior-it's about the lifestyle. The WaterFord offers a prestigious living experience with easy access to Chicago's vibrant downtown, world-class dining, shopping, and entertainment as well as top of the line in building amenities such as 24hr door staff, indoor pool, gym, roof deck perfect for famed Chicago summers, and much much more!
