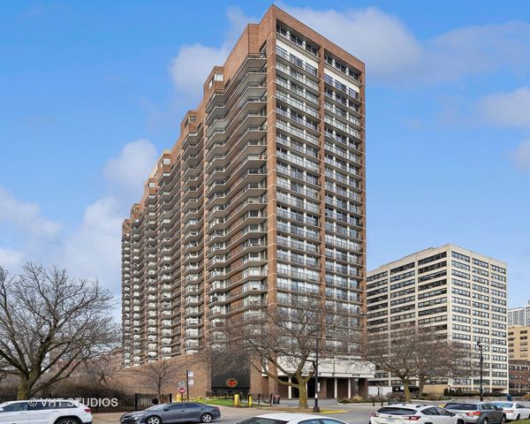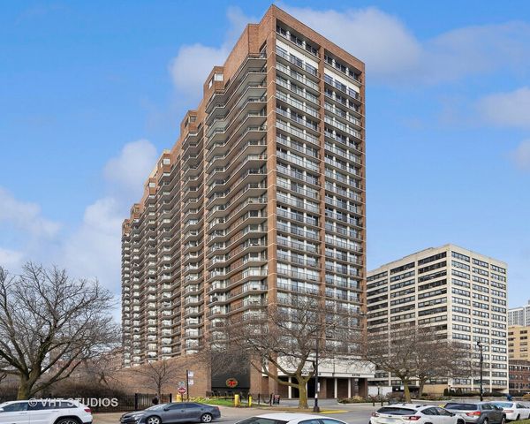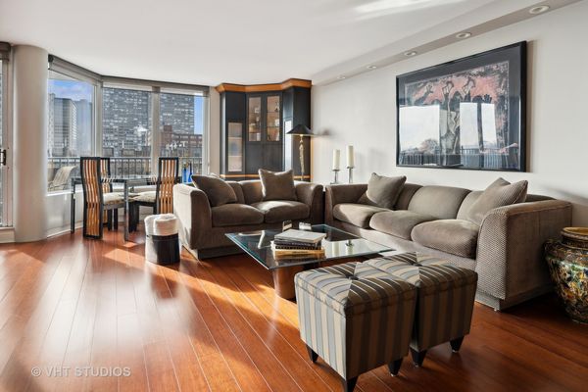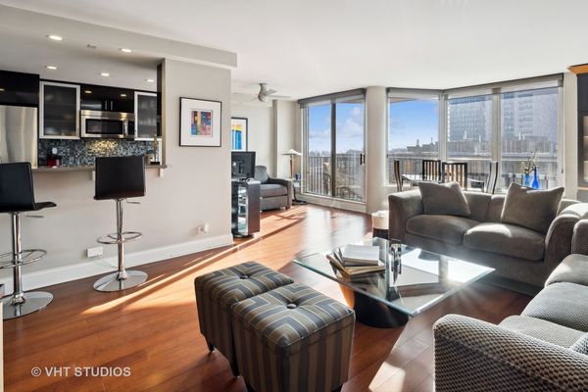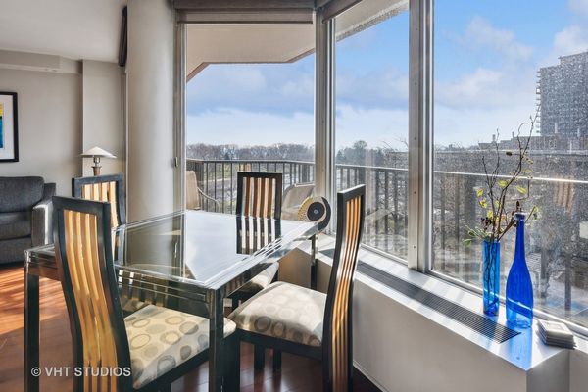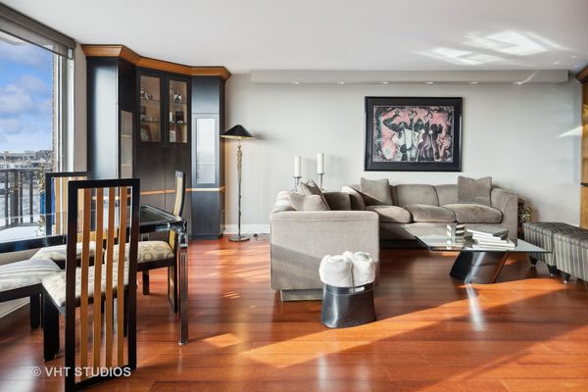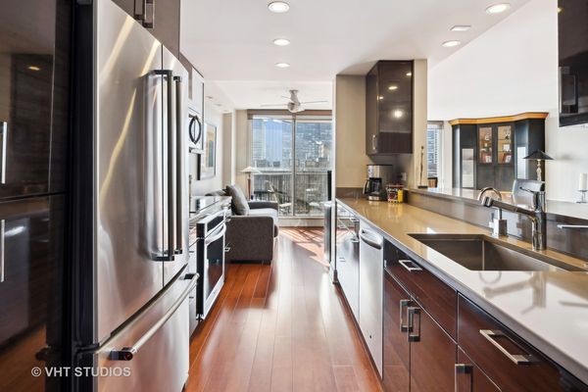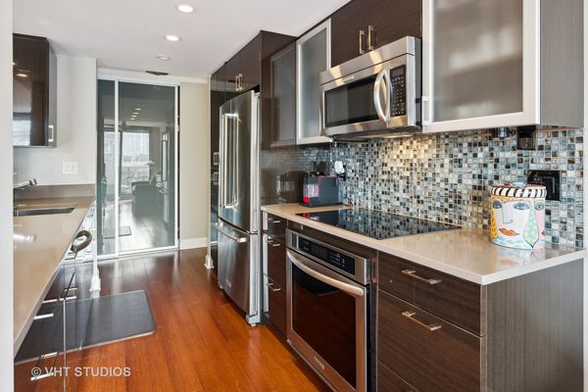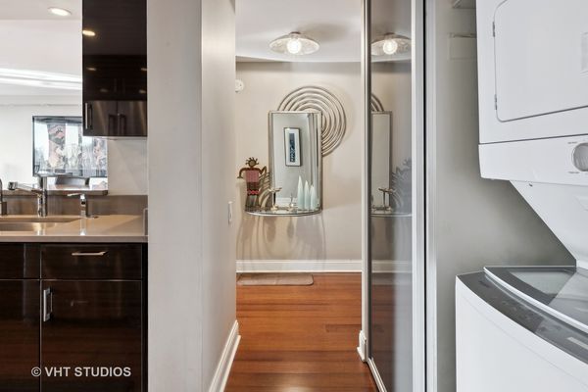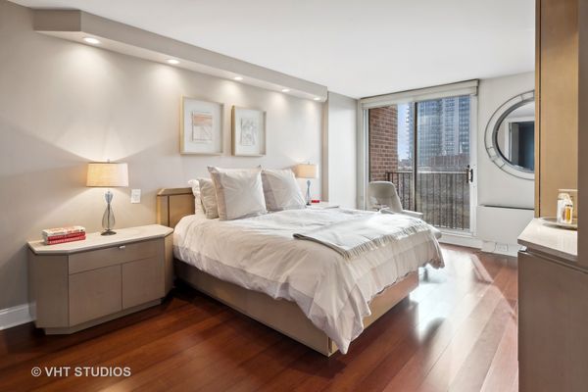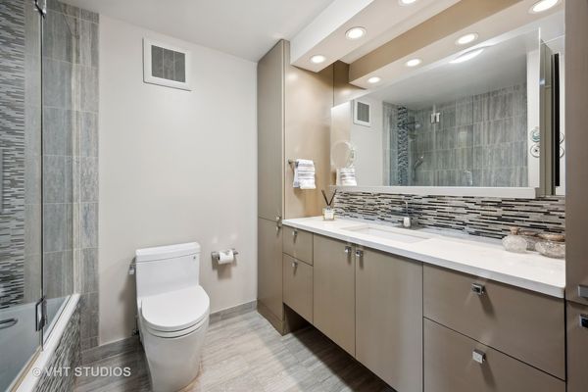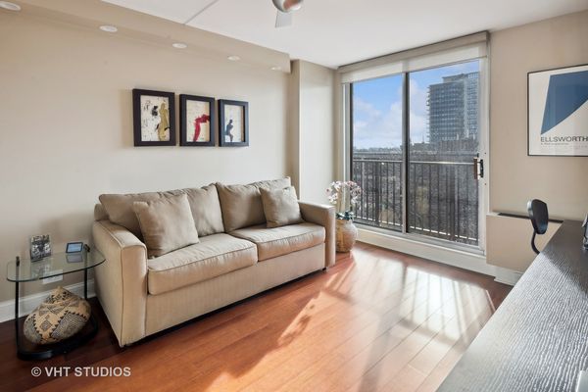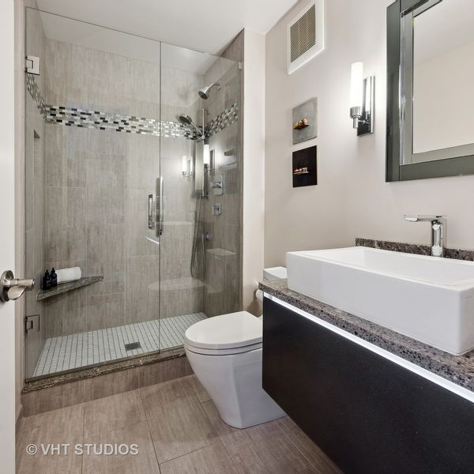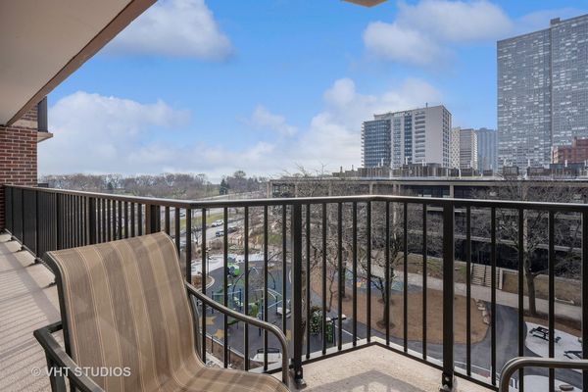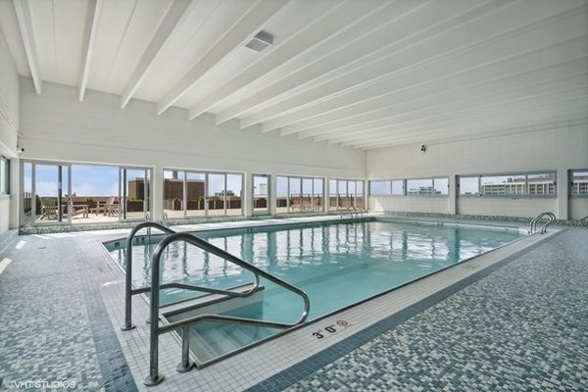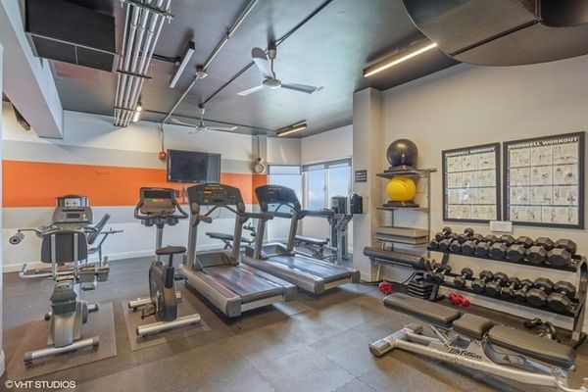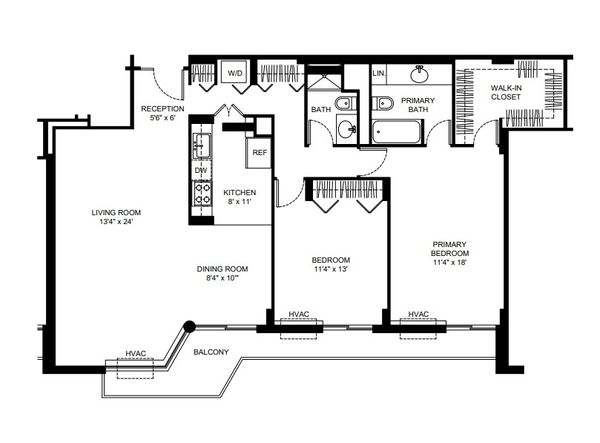4170 N Marine Drive Unit 6E
Chicago, IL
60613
About this home
This special condo is situated in Buena Park and has been completely renovated to couple the perfect blend of elegance and functionality! With two spacious bedrooms, two abundant bathrooms, great outdoor space, in-unit laundry and plentiful storage, there is nothing to do but move right in. Living area is filled with natural light that streams in through the big bay windows and sliding doors. Open floor plan flows seamlessly throughout the condo, with pristine hardwood floors, beautiful built-ins and can lighting. Updated kitchen features sleek cabinetry, a gorgeous backsplash, stainless steel appliances and a breakfast bar. Primary suite is spacious and has access to the balcony, as well as an updated ensuite bathroom. There is also a large second bedroom and an updated second bathroom. This home boasts stunning views. The WaterFord features a 24 hour door staff, onsite management, maintenance staff, heated valet parking with state-of-the-art car retrieval system + available guest parking, a self-serve packaging delivery hub, hospitality room with kitchen, lakefront and city skyline views and many amenities that fit today's lifestyle. Enjoy a fitness room with saunas, heated indoor roof-top pool, roof deck, bike storage rooms and WIFI co-working spaces. The WaterFord is a pet-friendly building just two blocks from the Lakefront Trail walking/running paths and beaches. There is a downtown express bus that stops in front of the building, a 7-10 minute walk to the Red Line CTA, neighborhood restaurants, nearby city neighborhoods and Wrigley Field all within easy reach!
