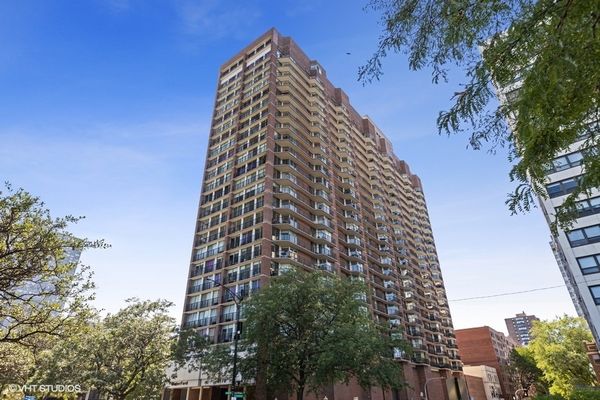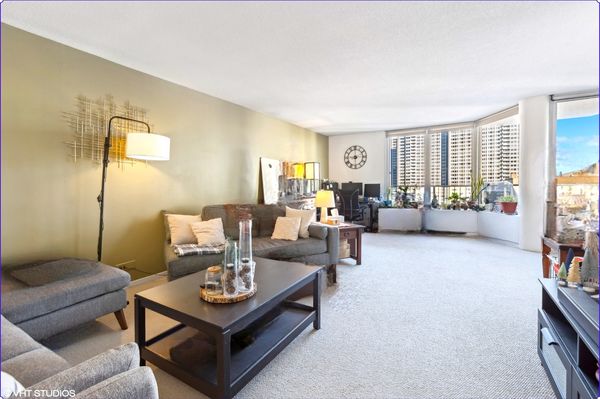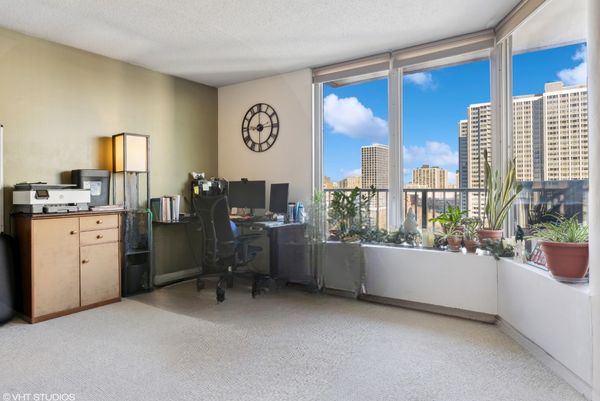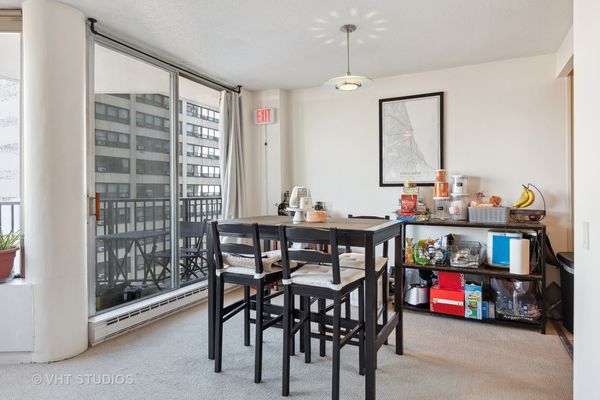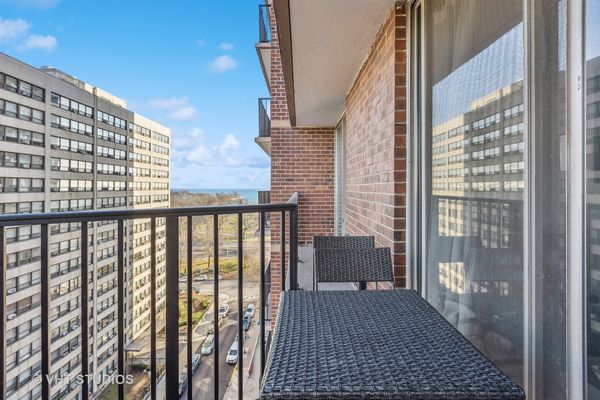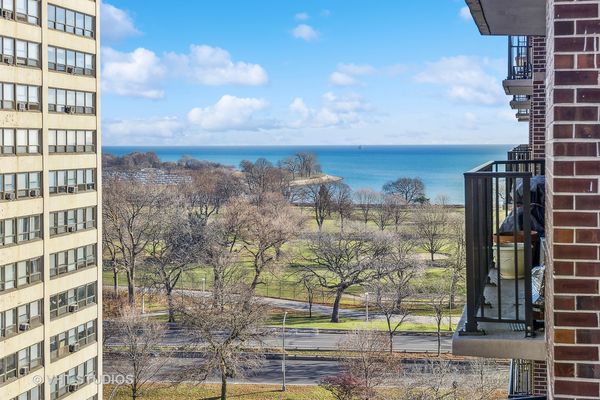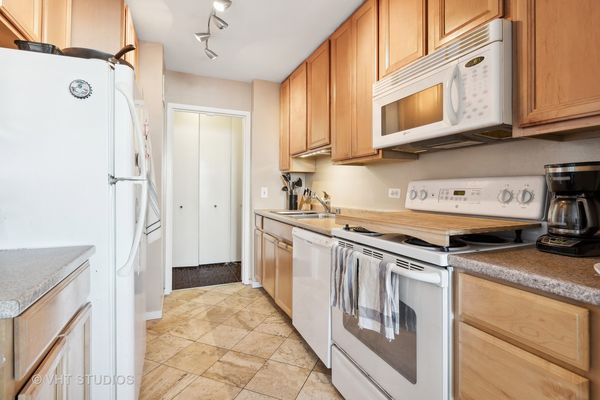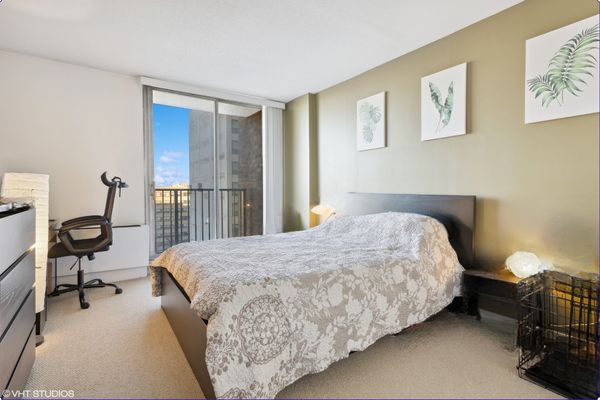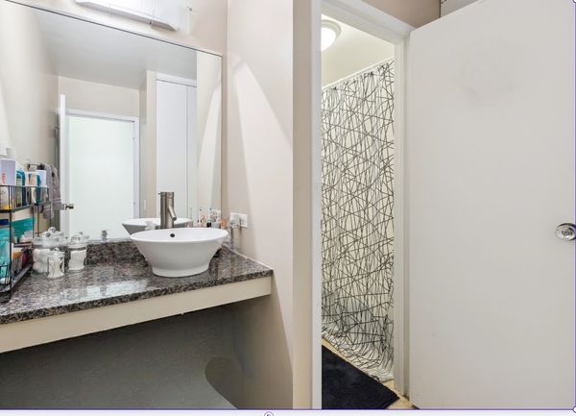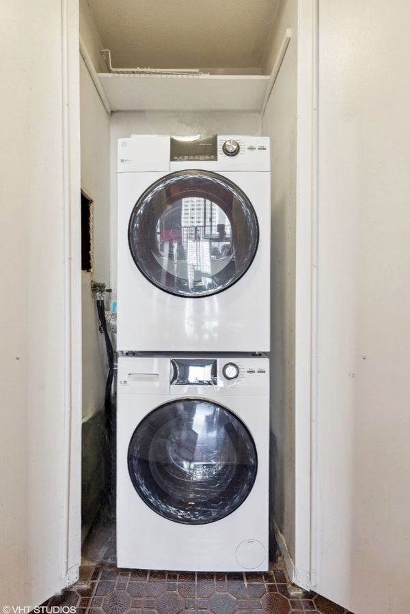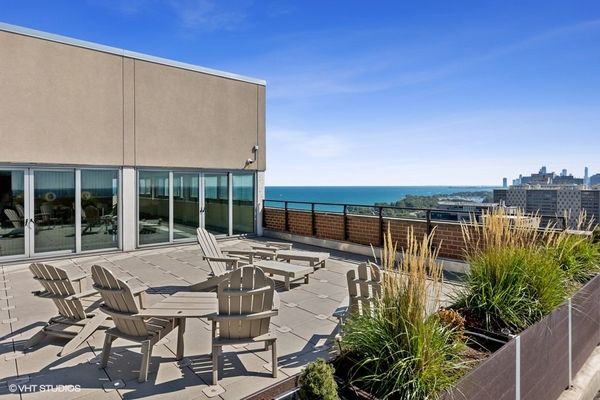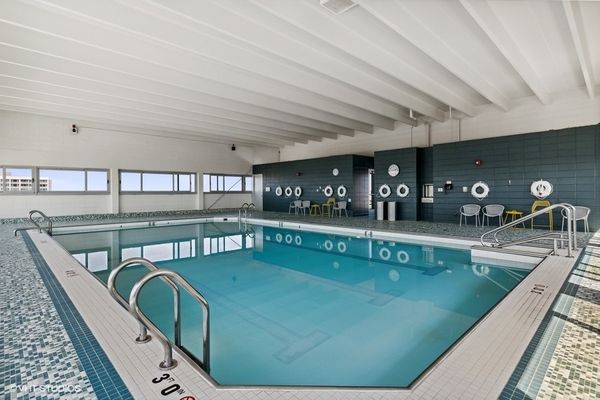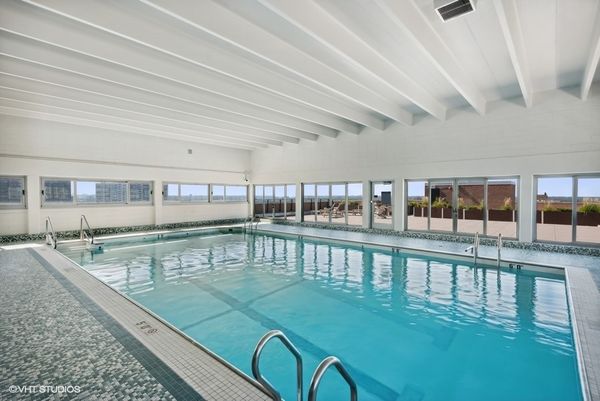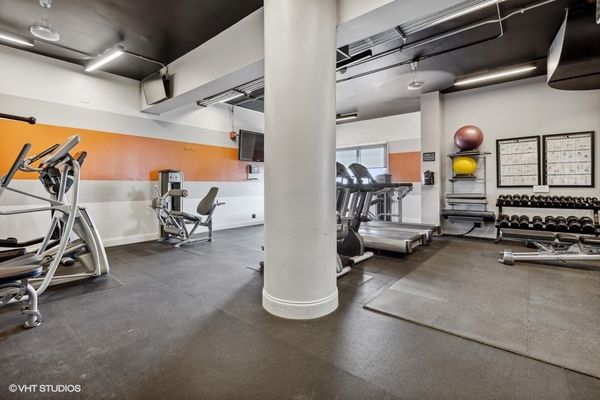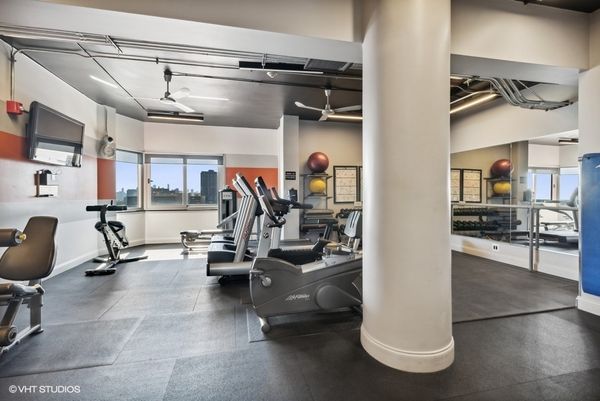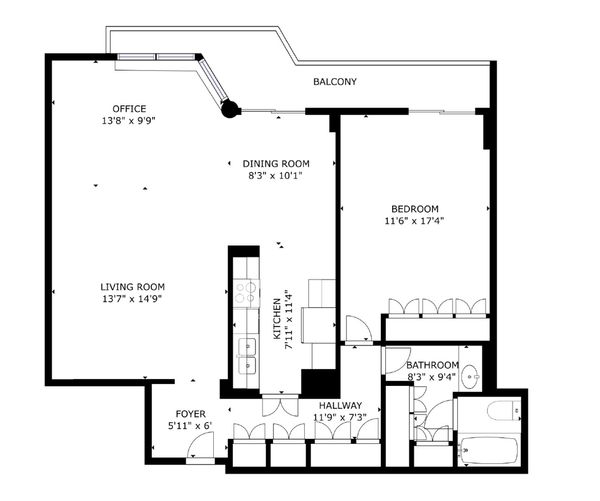4170 N Marine Drive Unit 12M
Chicago, IL
60613
About this home
Discover the elegance of The Waterford, located in the heart of vibrant Buena Park. This stylish 1 bedroom, 1 bath unit features a spacious living room, a separate dining area, and a beautifully updated kitchen with maple cabinets, laminate countertops, and modern appliances. The unit includes a newly installed in-unit washer/dryer (2023) and abundant storage space. The north-facing balcony, with newer windows, offers tranquil lake views. The Waterford is rich in amenities, offering 24/7 door staff, an on-site manager, a recently renovated year-round pool, a rooftop sun deck, a modern fitness center, saunas, a versatile library/conference room, and valet services. Rental parking is available in the attached, heated garage. Conveniently located, The Waterford provides easy access to downtown via the CTA, with an indoor bus tracker at the door. The Peace Garden at Buena Avenue connects residents to all that Buena Park offers, including walking, running, and biking paths extending from Millennial Park and Grant Park to Montrose Harbor, the acclaimed Bird Sanctuary, and beyond. The neighborhood boasts public tennis courts, the 9-hole Marovitz Golf Course, grocery stores, shops, delis, bakeries, restaurants, and nightlife venues, enriching the living experience with urban convenience and comfort.
