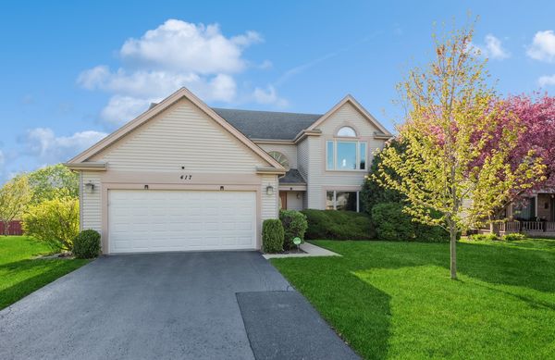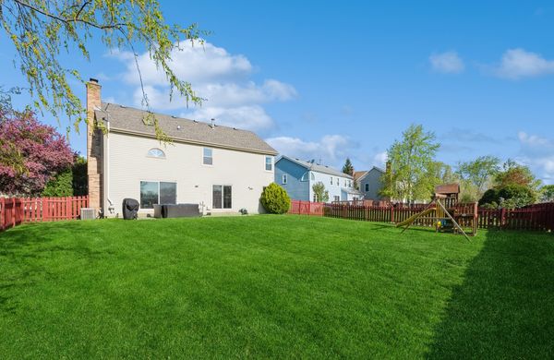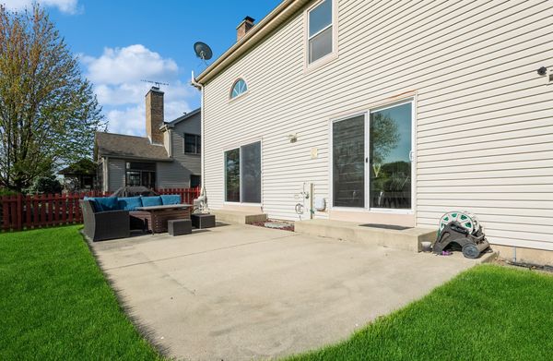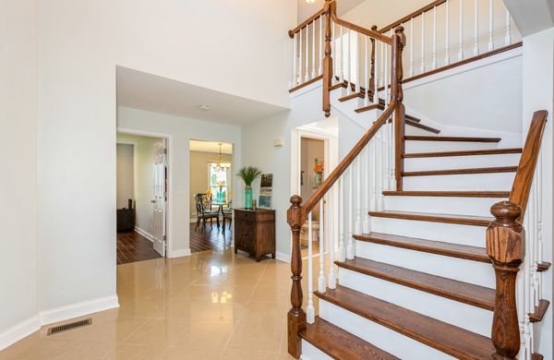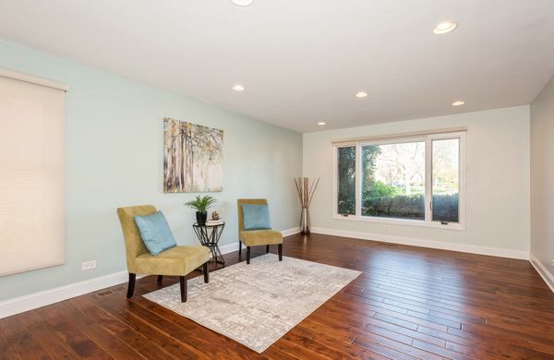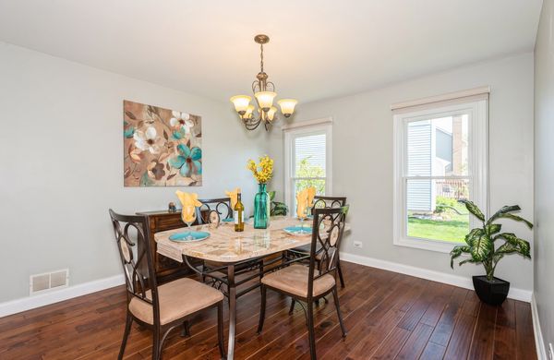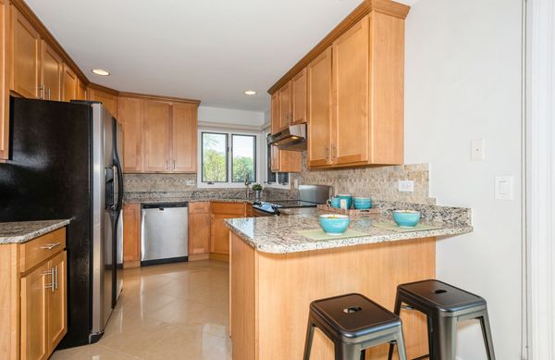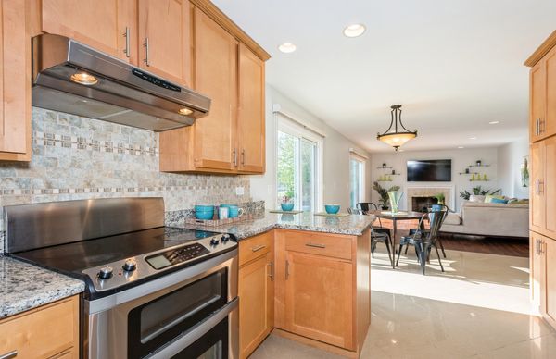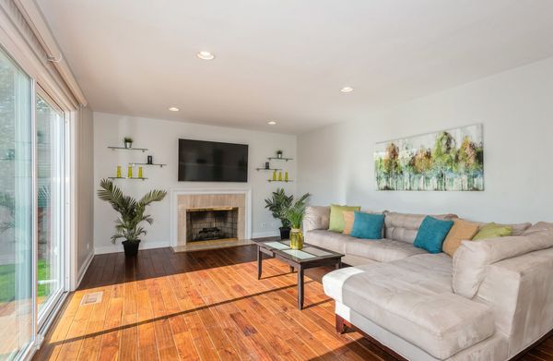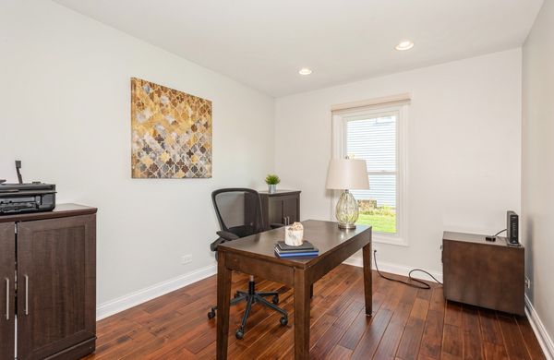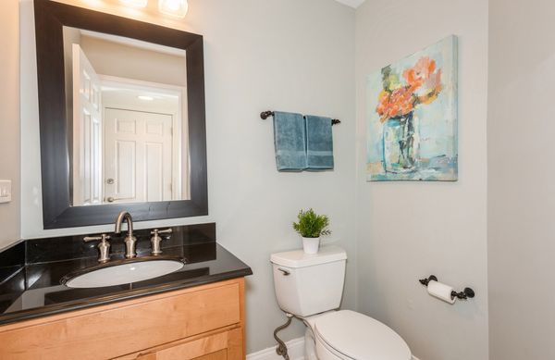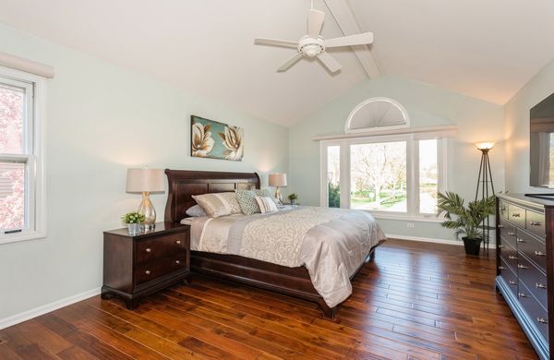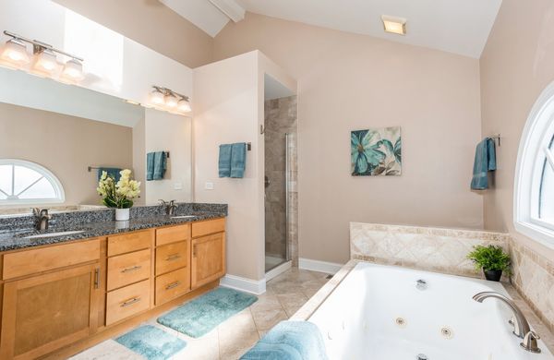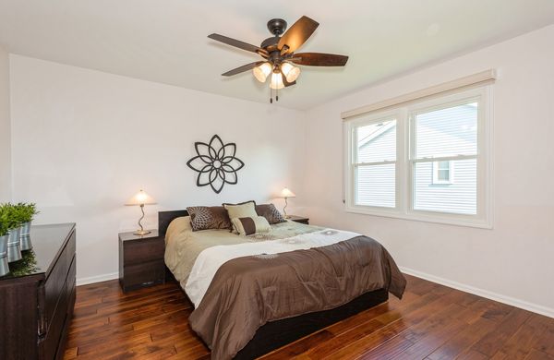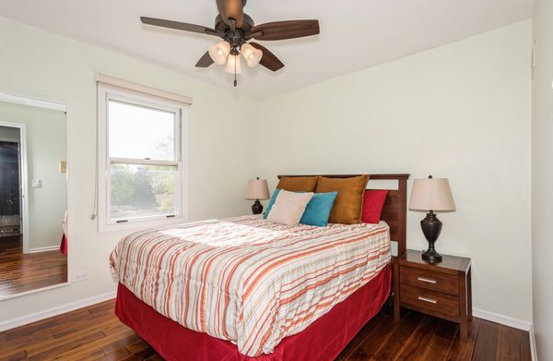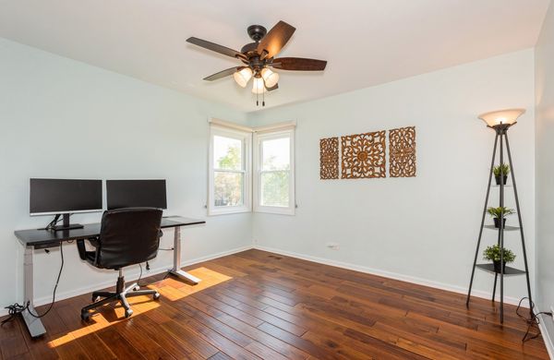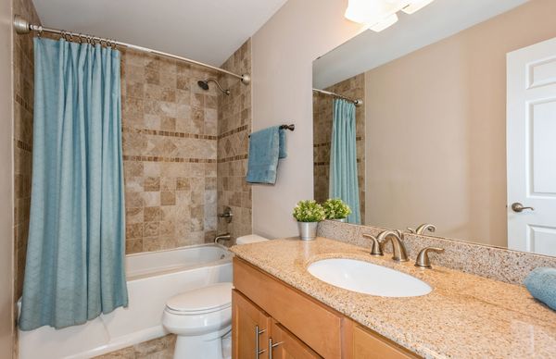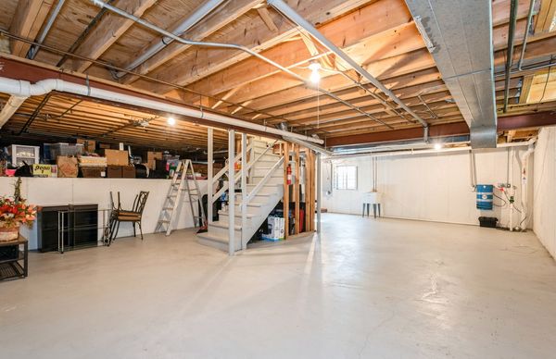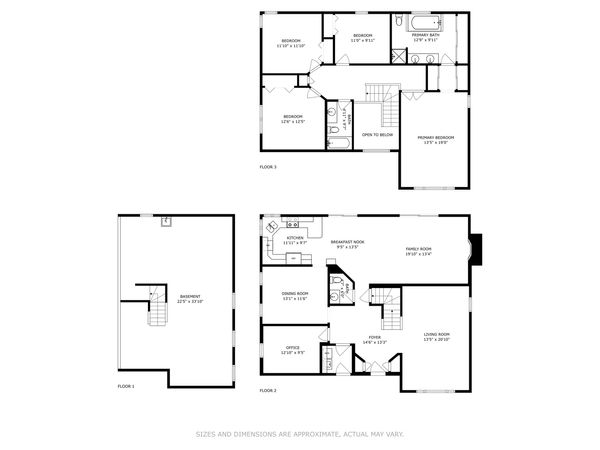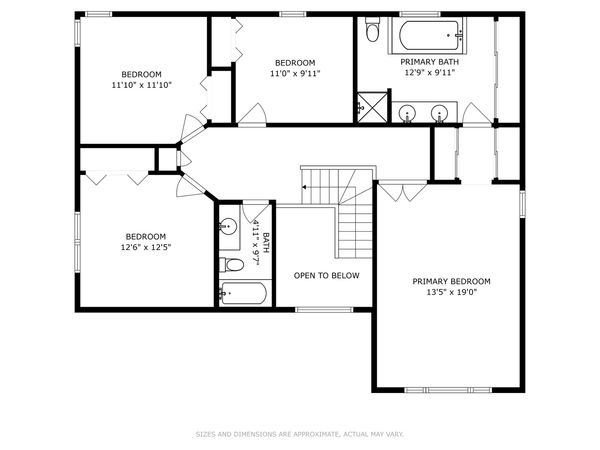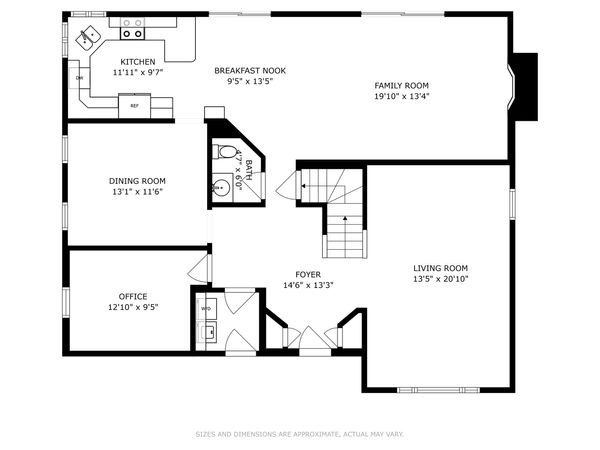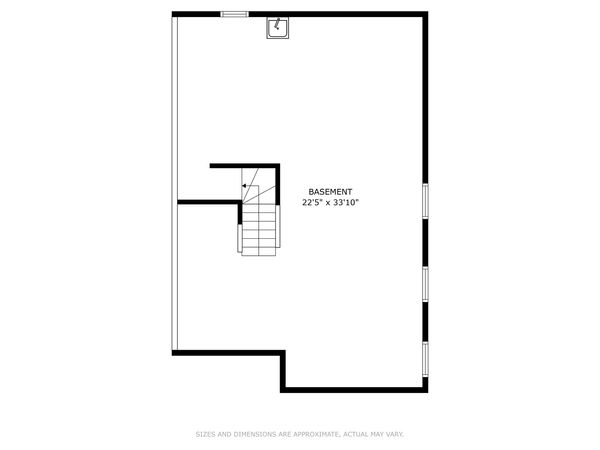417 Woodcroft Lane
Schaumburg, IL
60173
About this home
Welcome to Plumwood Estates, renowned for its prime East Schaumburg location, Blue Ribbon award-winning schools and upscale neighborhood. This immaculate 5-bed, 2.1-bath home is turnkey and exquisitely maintained throughout. Upon entry, you will be greeted by the impressive 2-story foyer with a cascading staircase, setting a grand tone. The flow of the home feels natural and seamless with warm ambient sunlight illuminating through the upgraded windows, all beautifully dressed with custom Bali blinds. Living room is large and a perfect size for hosting and entertaining guests. Cozy up in the family room by the fireplace or enjoy serene views of the fully fenced-in backyard through two large patio doors. Kitchen boasts granite countertops, stainless steel appliances and 42" maple cabinets. A versatile room on the main floor can serve as an office or guest room. Upstairs, 4 generously sized bedrooms and two full baths await. The spacious primary room feels like an oasis, featuring vaulted ceilings and a spa-like ensuite with a double vanity, standing shower and luxurious jacuzzi tub. The remaining three bedrooms offer ample space and closet storage. Full unfinished basement includes a crawl space for additional storage and presents an opportunity for you to include your personal touches. Many major appliances have been recently updated or still have plenty of lifespan, including washer/dryer (2023), water heater (2020), AC (2018), furnace & humidifier (2015). Full list of improvements is available. In addition to its beautiful interior and impressive upgrades, this home is conveniently located just minutes from major highways I90/290, Woodfield Mall, Target, Busse Woods, parks and more. With excellent schools in District 54 & 211 (Fairview Elementary & Conant HS), this home offers everything you need to move in and start living your dream Schaumburg lifestyle. *** HIGHEST & BEST by Mon, April 29th 3pm ***
