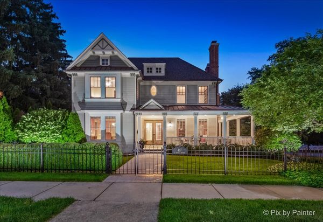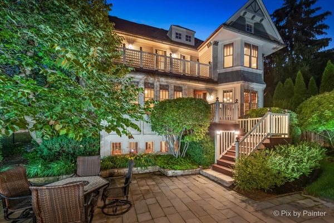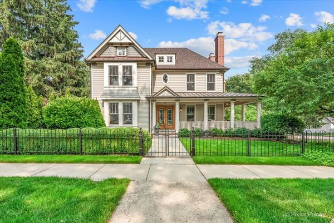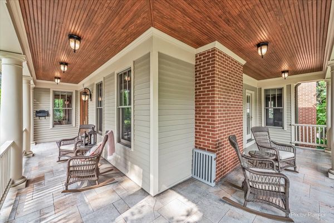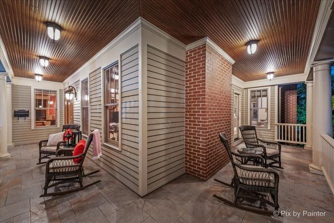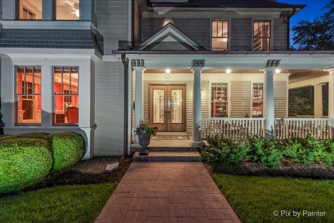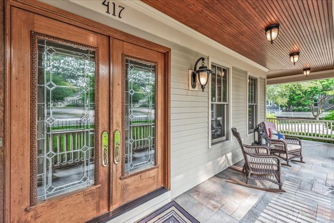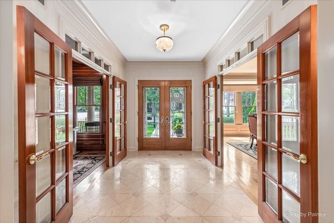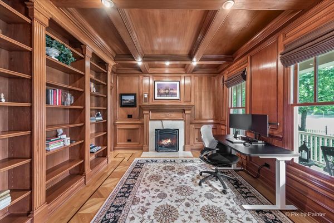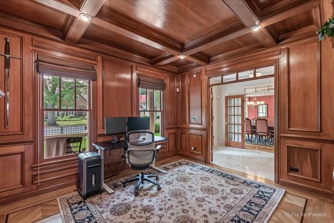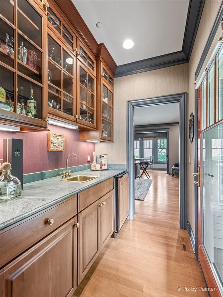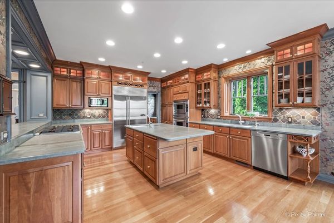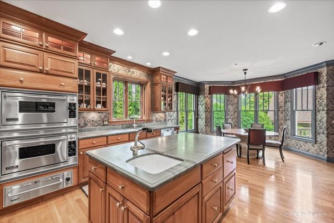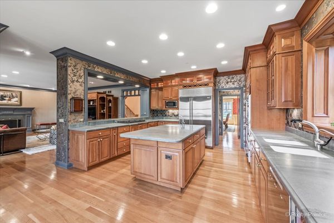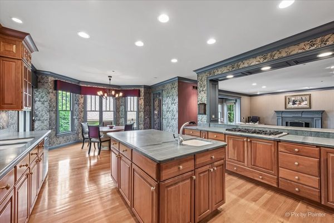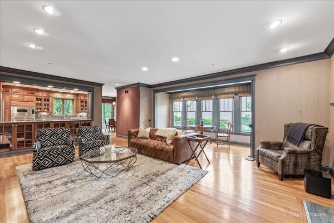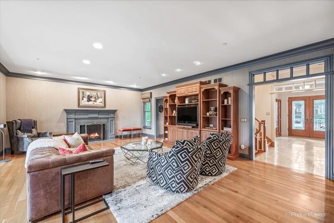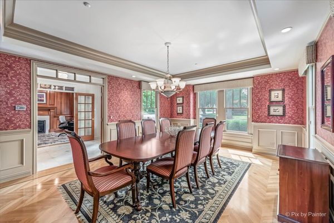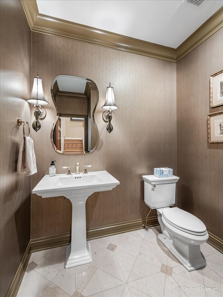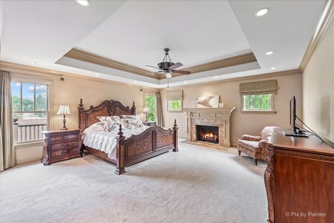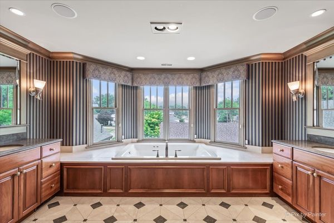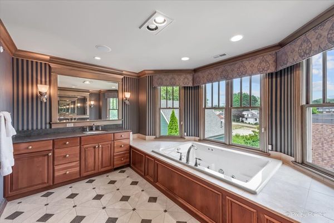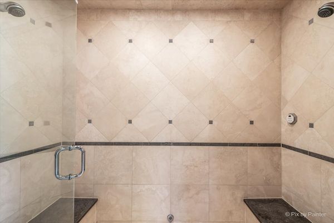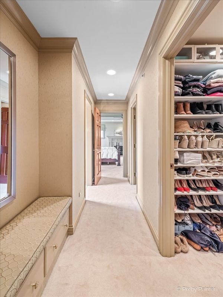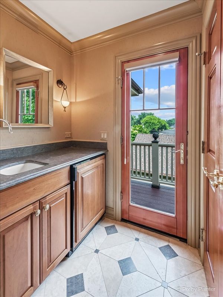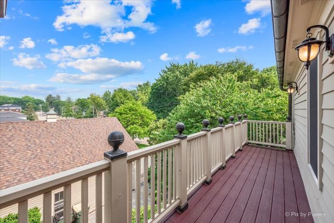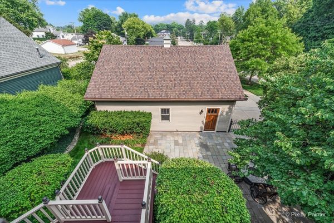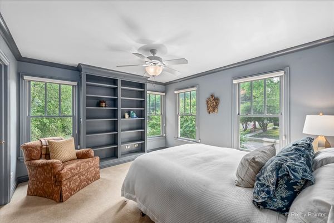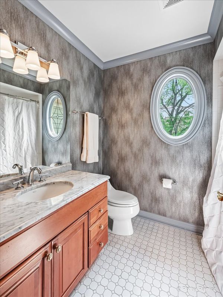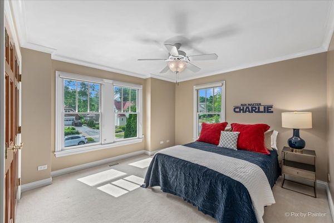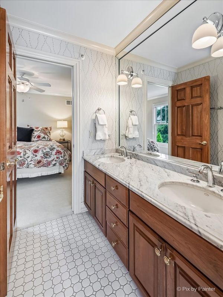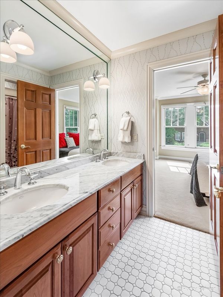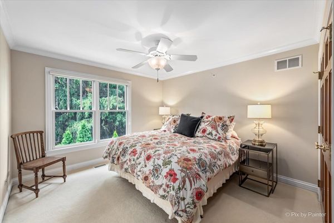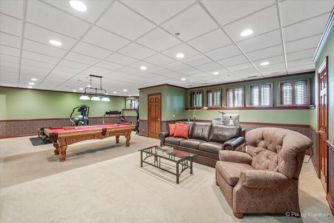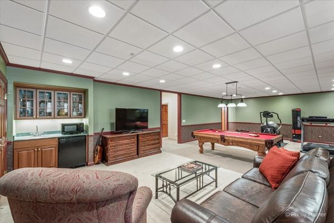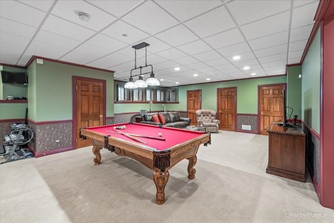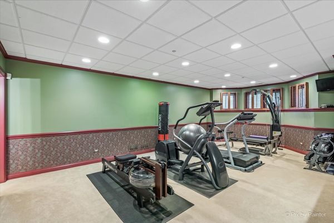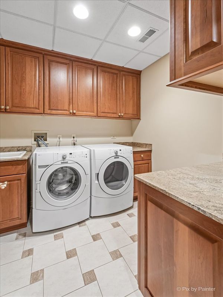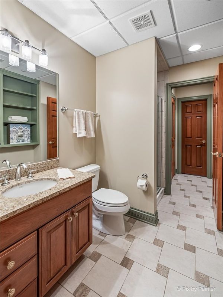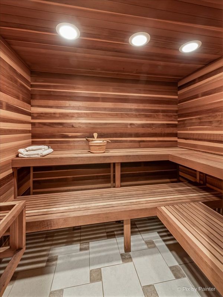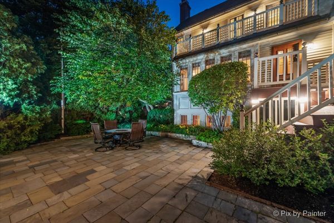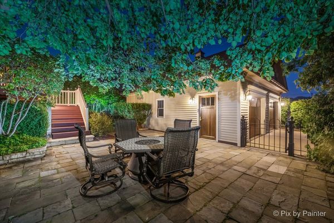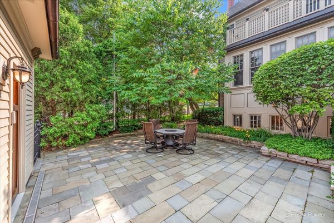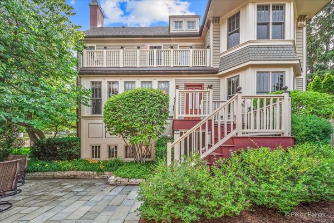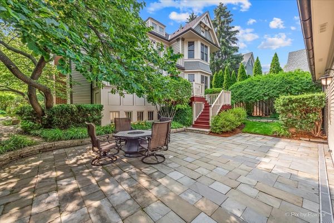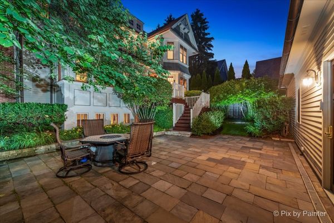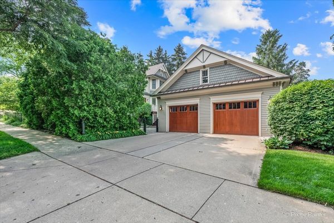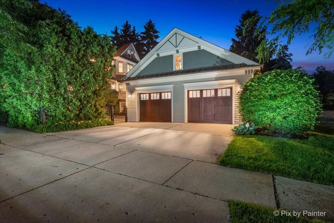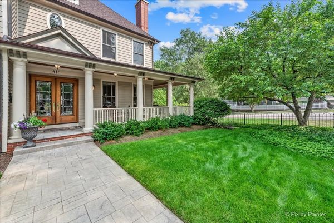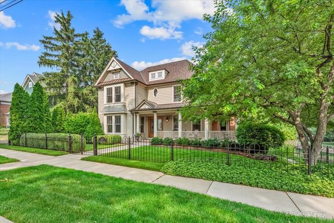417 S Grove Avenue
Barrington, IL
60010
About this home
Best location in town! You will fall in love with this quintessential Barrington 4-bedroom, 4.1-bathroom custom home showcasing meticulous craftsmanship and attention to detail. This home offers both luxurious features and practical amenities suited for today's lifestyle. Step into the elegant foyer through solid oak/beveled glass double doors. On the right, you'll find the Library/office with a coffered ceiling, fireplace, wall of bookshelves, and wet bar. Opposite is the sizable formal Dining Room, perfect for Norman Rockwell style family gatherings. The Gourmet Kitchen boasts Viking & Sub Zero appliances, custom backlit cabinetry and unique honed slate countertops imported from Kirkstone Quarry in England. Kitchen flows into the spacious great room with fireplace, custom built-ins, and large windows, ideal for entertaining. The Primary suite is a true retreat with a gas fireplace, morning kitchen, His &Her walk-in closets, private balcony, and luxurious spa-like bath featuring a steam multi-spray double shower, separate jetted tub, and heated flooring. Throughout the home, you'll find top-of-the-line custom millwork, rift oak flooring, and timeless designer finishes. The finished English Lower Level offers 9-foot ceilings, a wet bar, full bathroom, sauna, and ample storage. The 2.5+ car garage is heated and can accommodate 3 cars. Additional features include a house generator, air exchanges for both furnaces. 2 new furnaces installed in 2018, 2 new water heaters in 2021, and a newer 50-year roof with 100-year copper roofing over the porch. Enjoy relaxing on the wrap-around front porch or entertaining in the private backyard on the spacious bluestone patio with beautiful landscaping enclosed by a charming wrought iron fence. Conveniently located in the prime village area, this home boasts professionally decorated timeless elegance.
