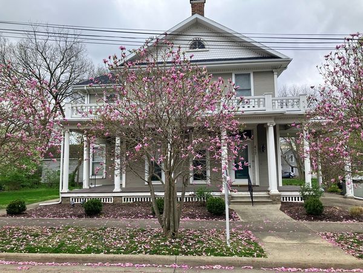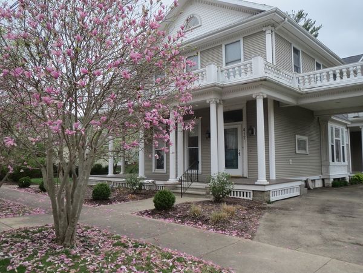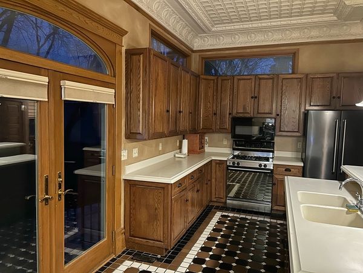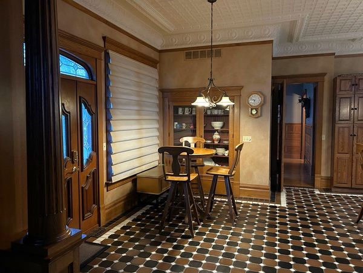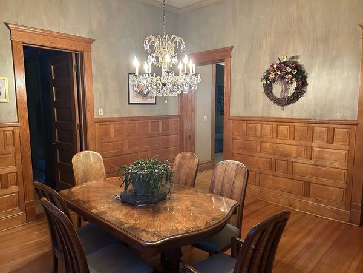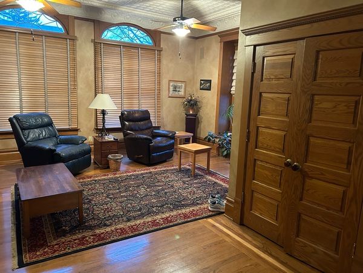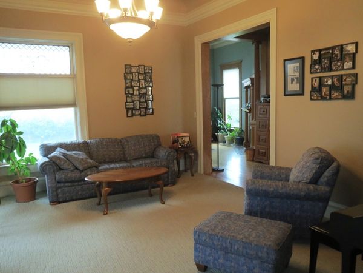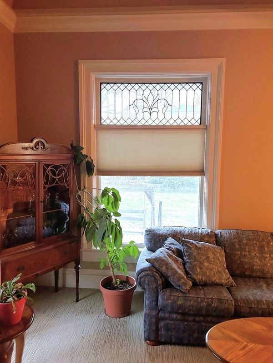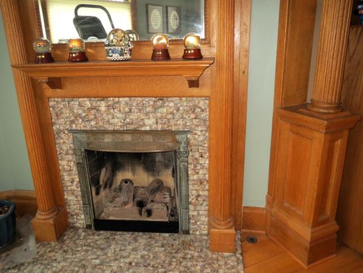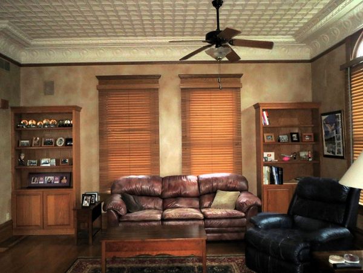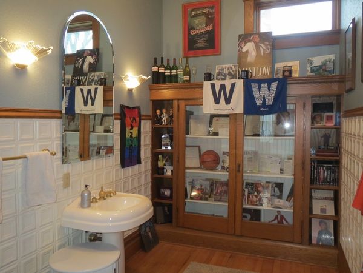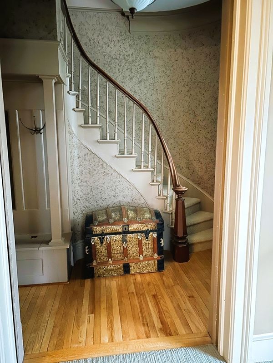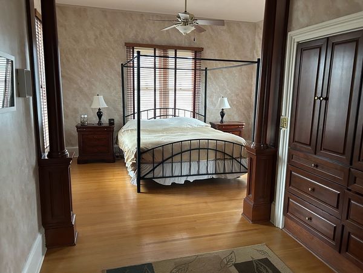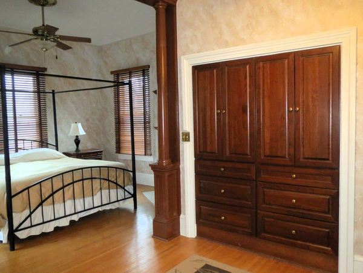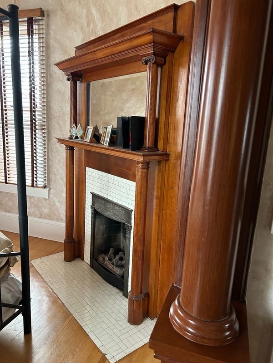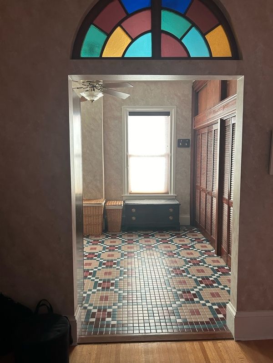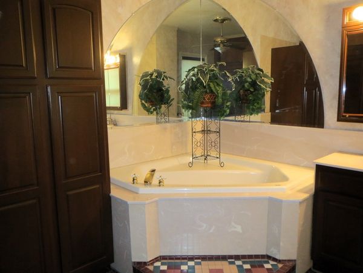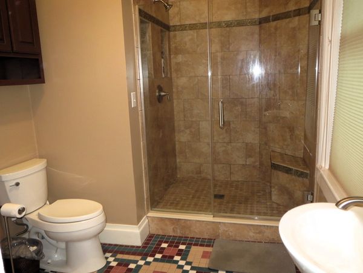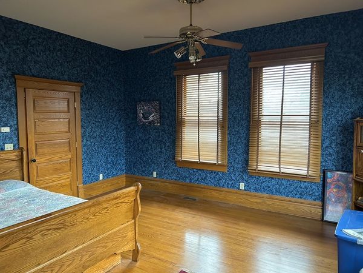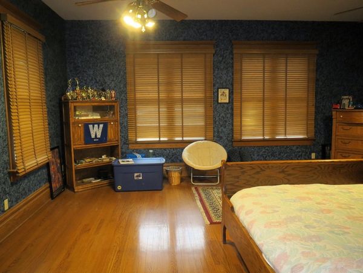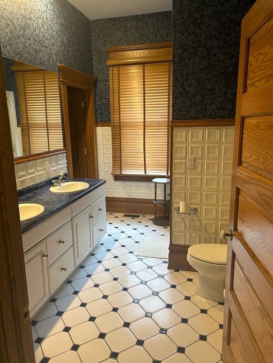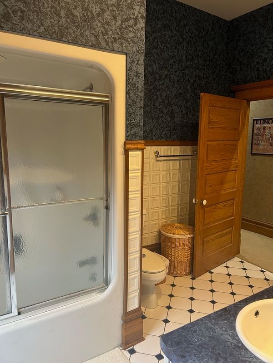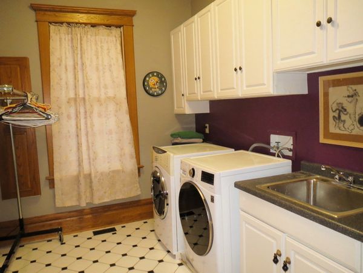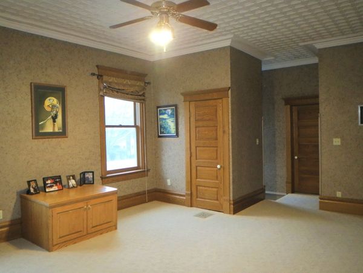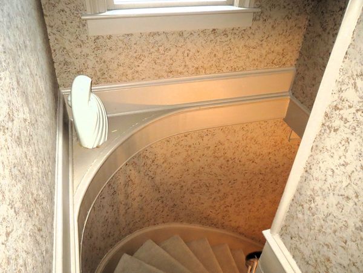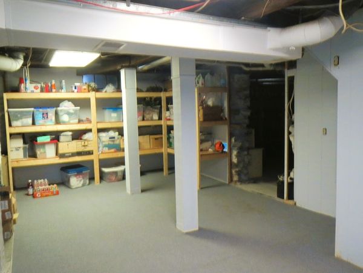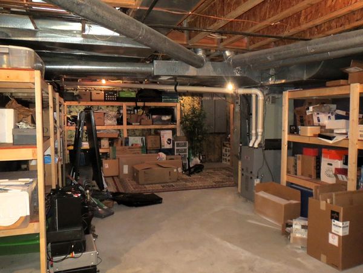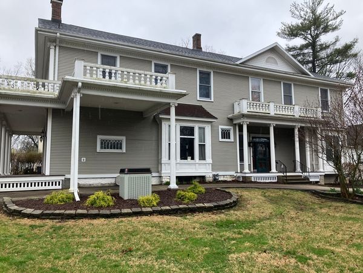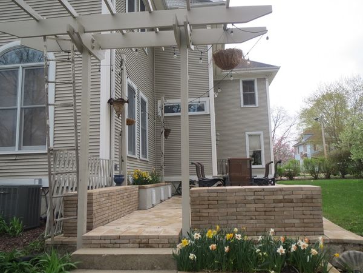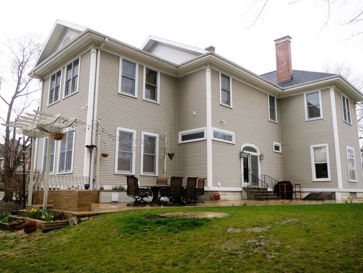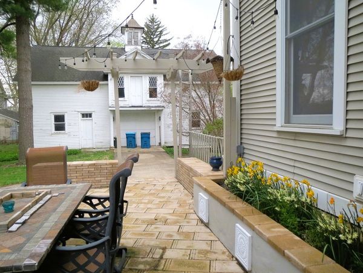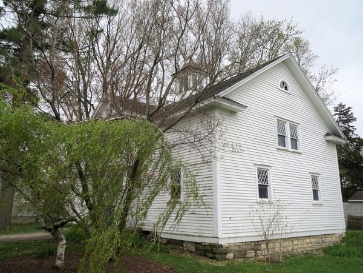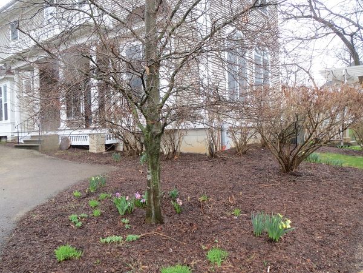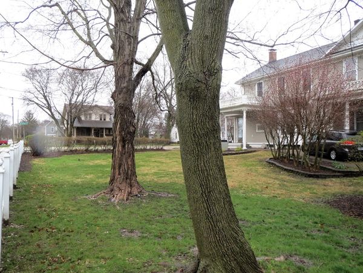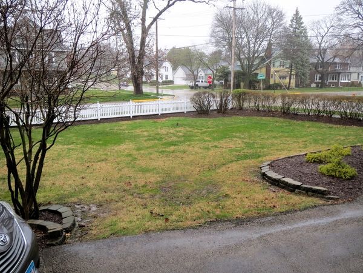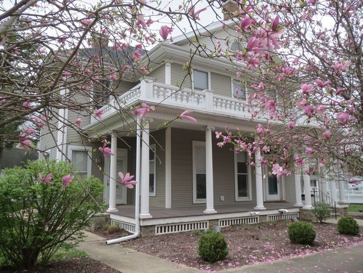417 N Brinton Avenue
Dixon, IL
61021
About this home
One of a Kind! This ageless beauty is one of Dixon's most beautiful homes. You will be awed by the quality workmanship throughout- from the original oak woodwork (in excellent condition!) to the amazing doors, built-ins, and a 1990 addition with a large eat-in kitchen and family room featuring tin ceilings and crown moldings. The interior has been professionally painted throughout, and you will find 2 fireplaces as well as 2 staircases- one of which is a beautiful curved open staircase. Additionally, the 2nd floor boasts large bedrooms and baths, a lovely master suite, and a huge laundry room. The exterior is maintenance-free with a newer roof on both the home & the historic carriage house, which has a garage stall, and stairs walking up to the 2nd floor. The yard is wonderfully landscaped, and the lovely new patio w/pergola is a great area for outside entertaining! Possibilities beyond your imagination on this .70 acre corner lot- plus, it is within walking distance to downtown, or a stroll along the river and bike paths. If you love quality, and exceptional historic homes, then this is it! Call today for your appointment!
