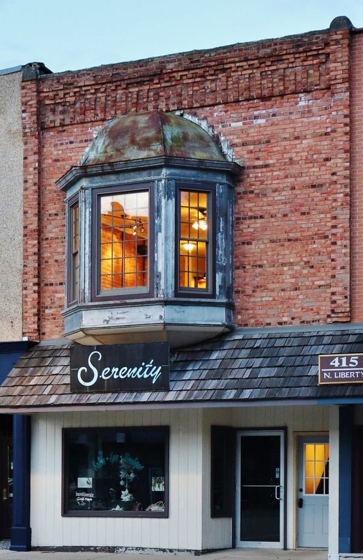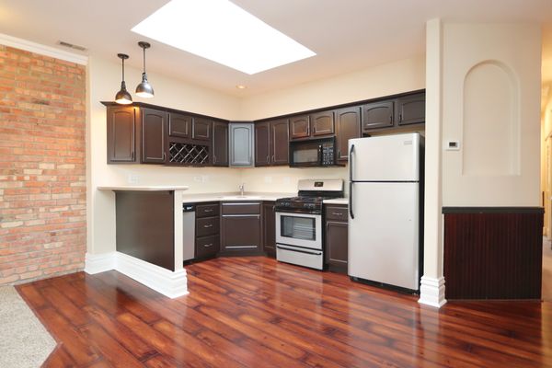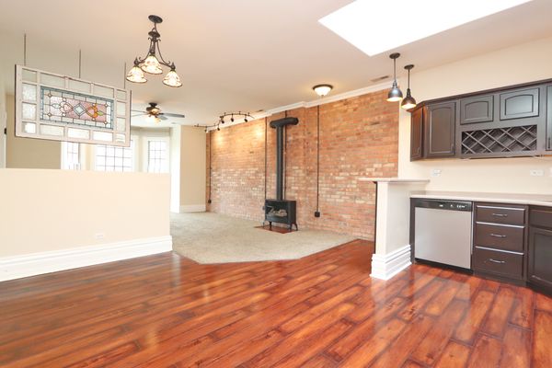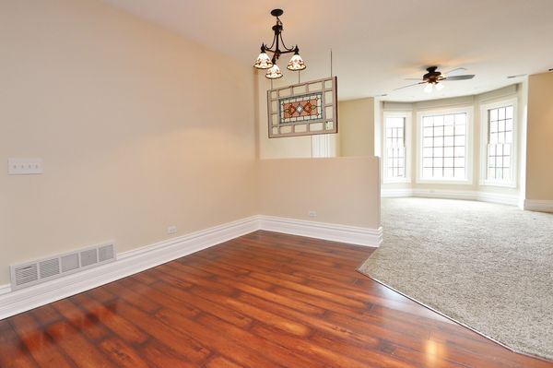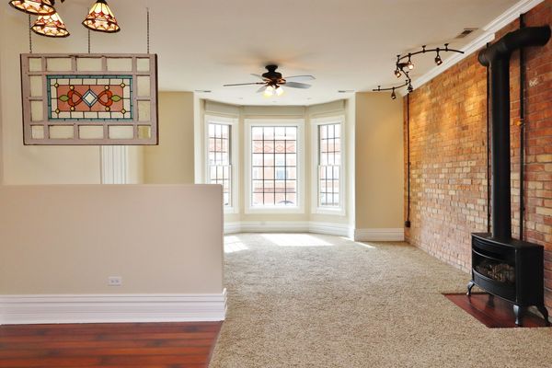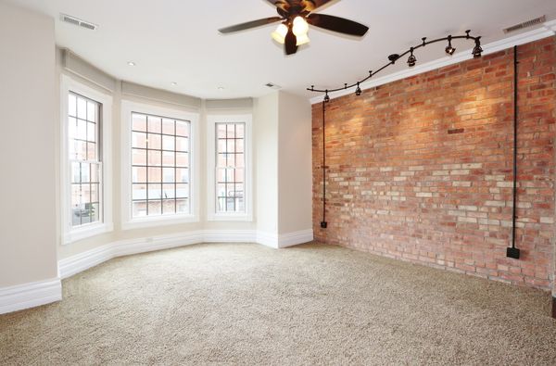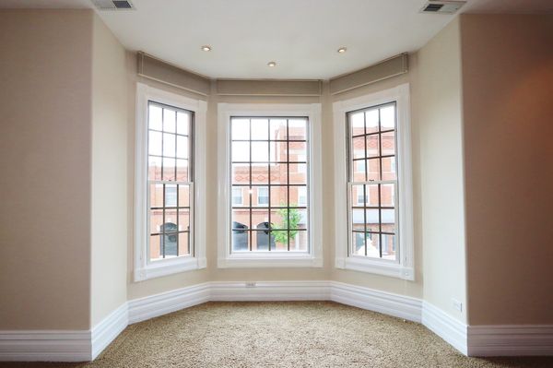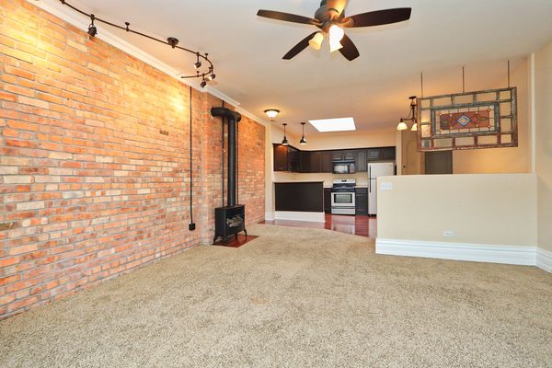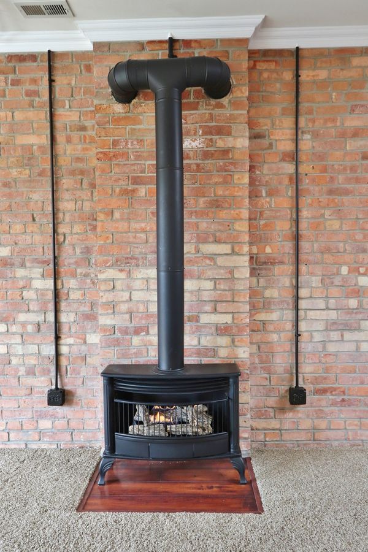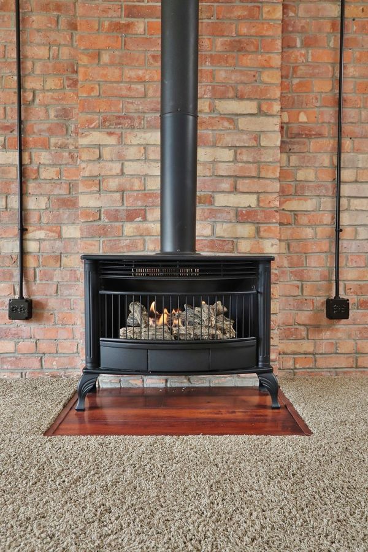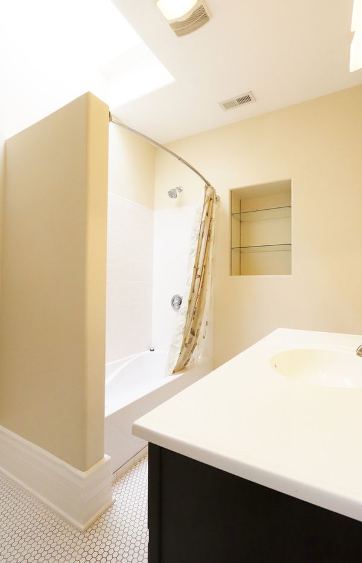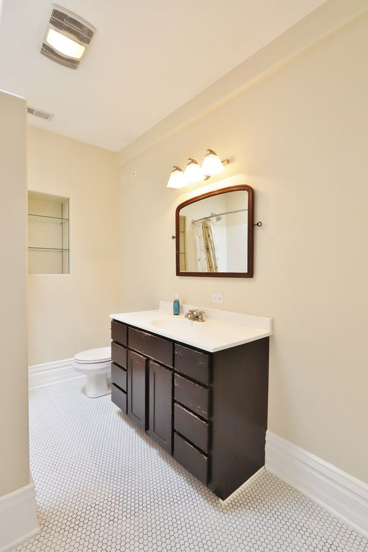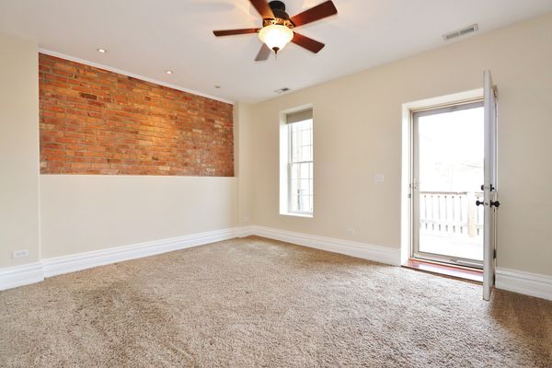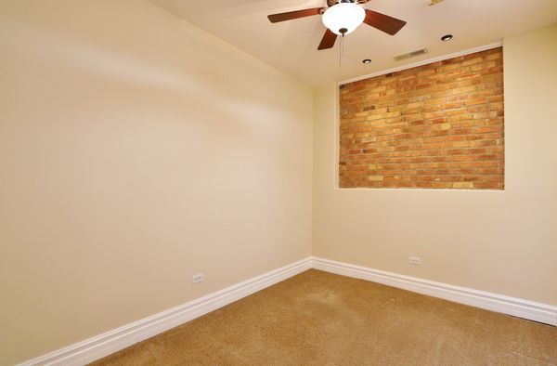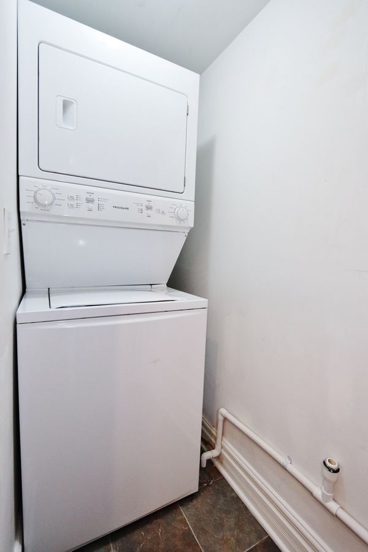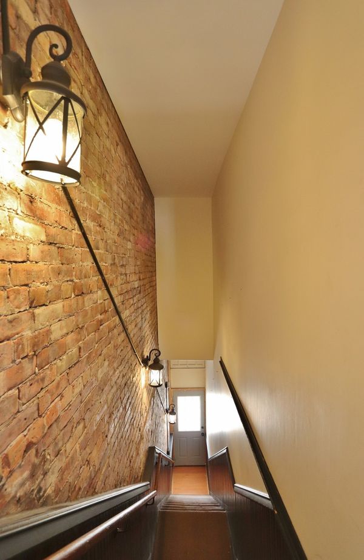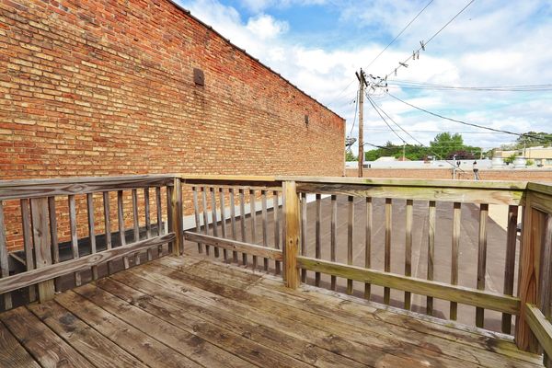417 Liberty Street Unit UPSTAIRS
Morris, IL
60450
About this home
Luxury 2 bedroom upstairs apartment in downtown Morris. Recently remodeled with beautiful kitchen with wood laminate floors, skylight, Corian counter tops, breakfast bar and stainless steel appliances. There is a dining area off of the kitchen. The large living room features an exposed brick wall with bricks made in Morris in the 1800s and stamped 'Morris ILL' and a bay window overlooking the Morris downtown shopping district. There are two bedrooms, each with exposed brick walls. The master bedroom has a door to a roof deck that is shaded by the building at the end of the day making it a perfect place to relax and wind down. The guest bedroom has a skylight. The bathroom features a ceramic tile floor, tub with tile surround and a skylight. There is also laundry room closet with stacked washer and dryer. This is a very well maintained apartment and is in excellent condition! This is an upstairs unit with brick walls so it is quiet. No pets allowed. Tenant pays all utilities. Background check, credit check and employment verification will be performed with a minimum credit score of 621 and a minimum monthly household income of $4, 200. (One car garage in building is available for $80/month)
