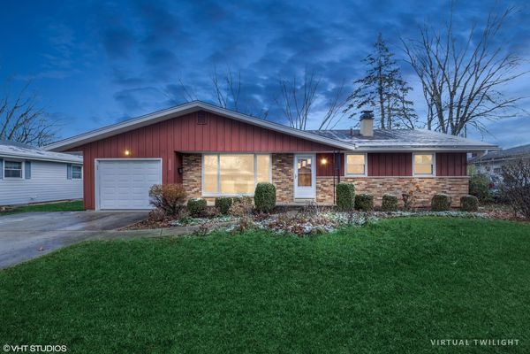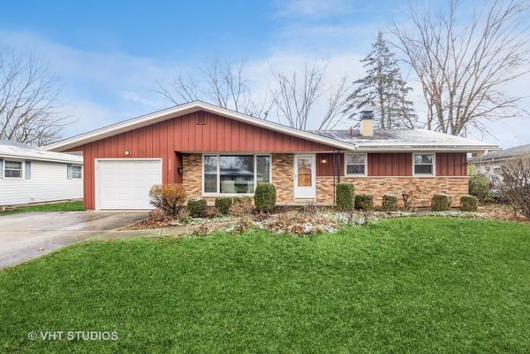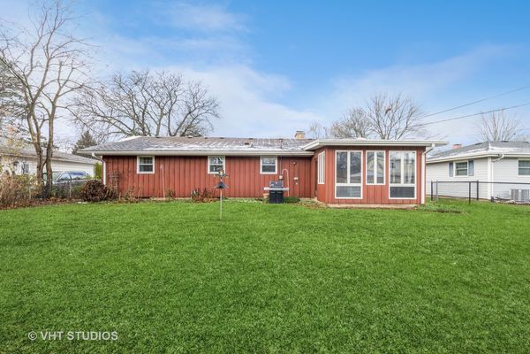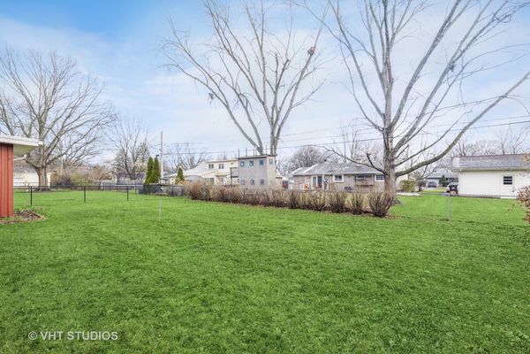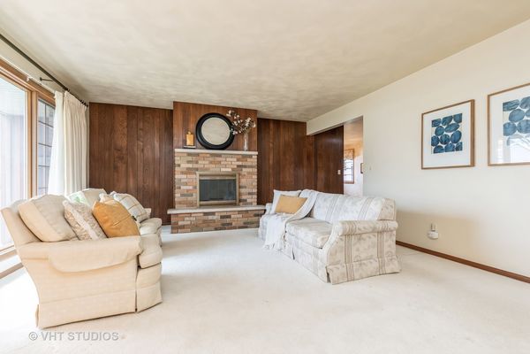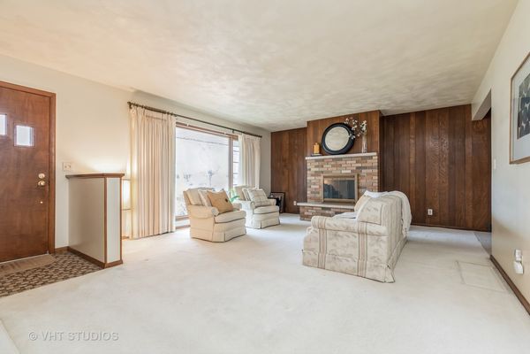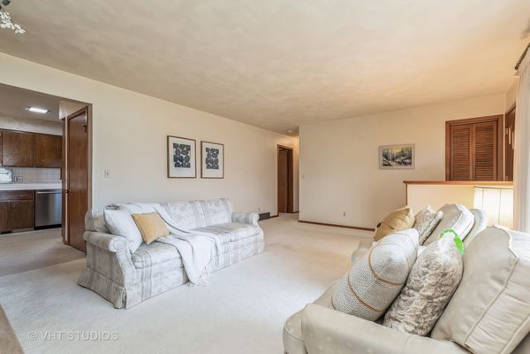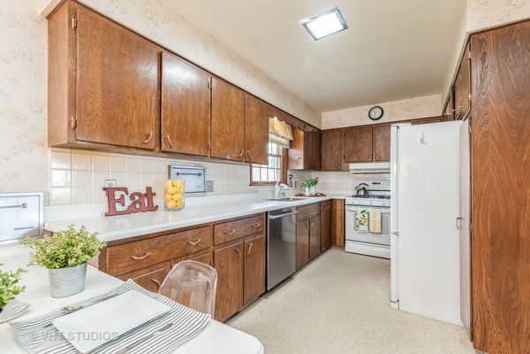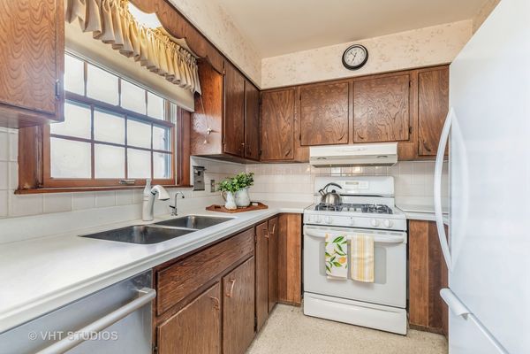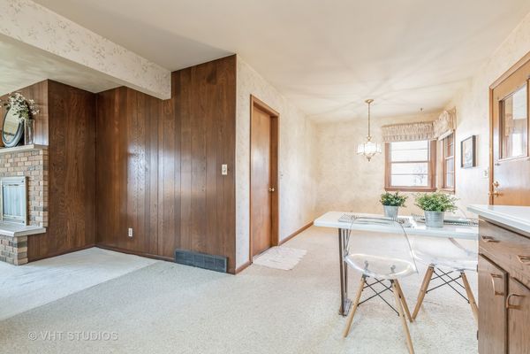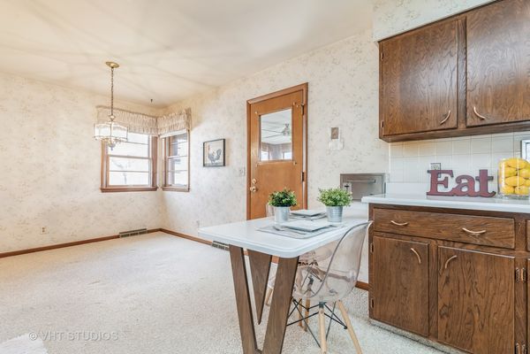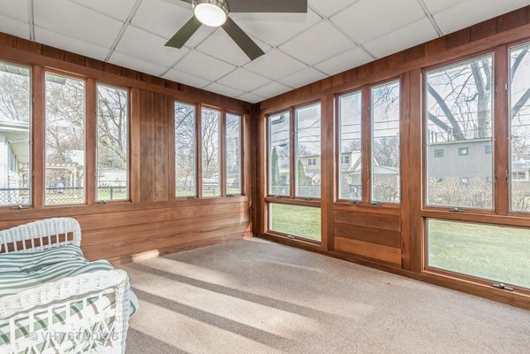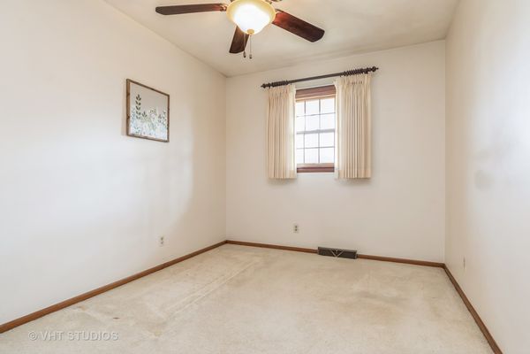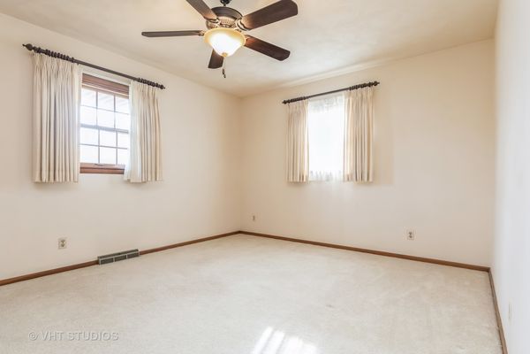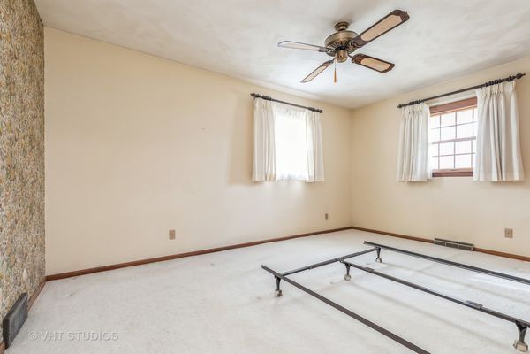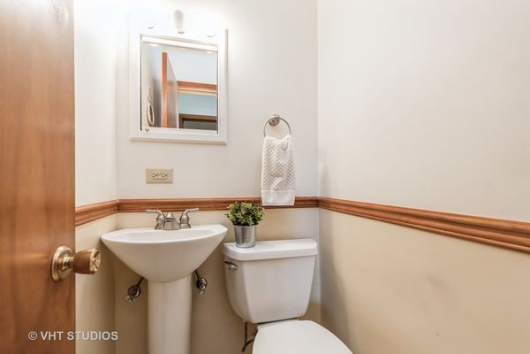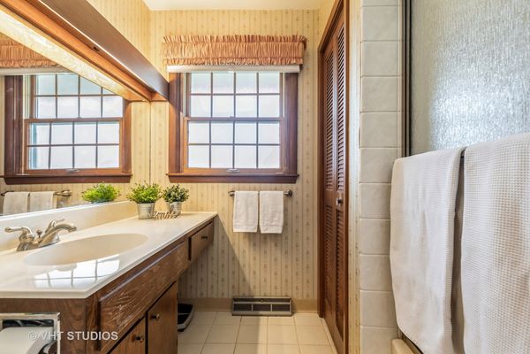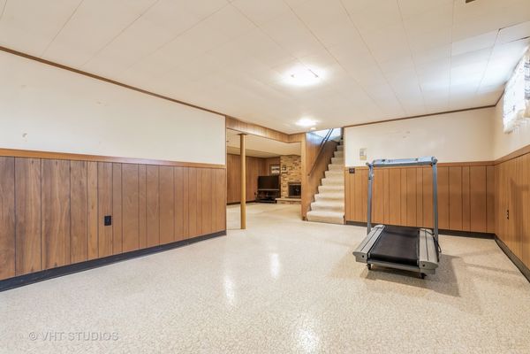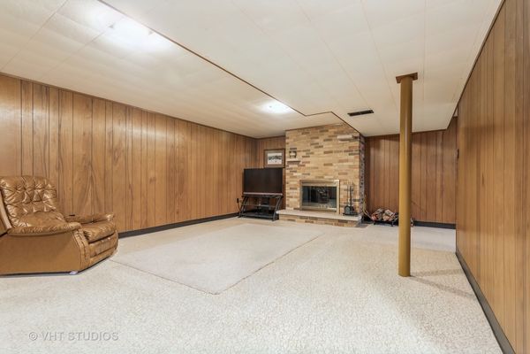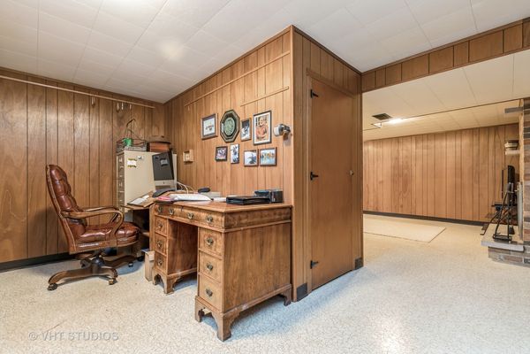417 Keith Avenue
Crystal Lake, IL
60014
About this home
Super solid, well-maintained ranch home in the heart of town! This mid-century beauty boasts 3 bedrooms, a lovely fenced yard, a spacious sunroom with insulated windows (for 3 seasons of enjoyment), full basement (with recreation room, office, laundry area and lots of storage), 2 wood-burning fireplaces, Pella windows, an oversized driveway with side pad, 'gutter guards, ' and more! It's so light and bright inside, with a huge picture window in the family room... just imagine cuddling up with your favorite book next to the fireplace and watching the snow fly! The neighborhood is quiet, quaint, and within walking distance to downtown Crystal Lake, Central High School, and the Route 14 conveniences. This home is just waiting for the next lucky owner to make it their own! Needs some cosmetic updating, and is priced accordingly.
