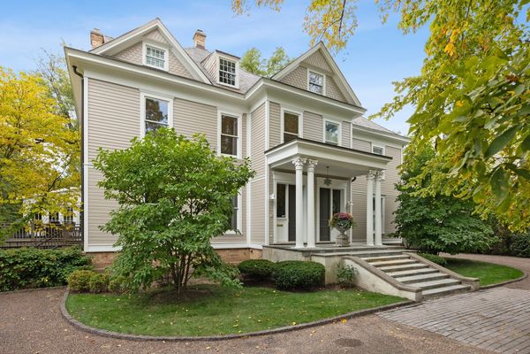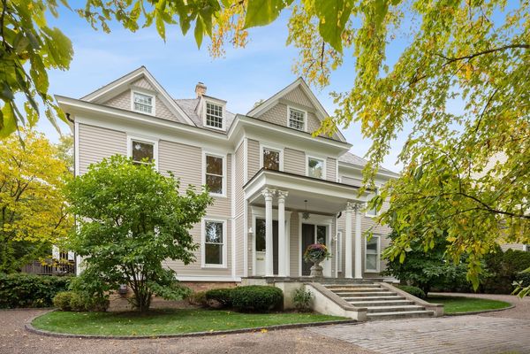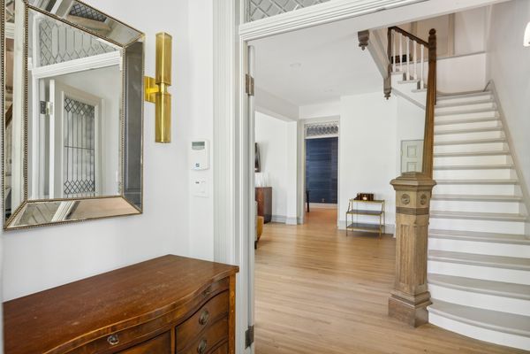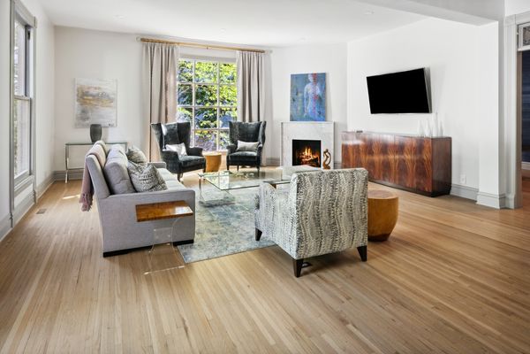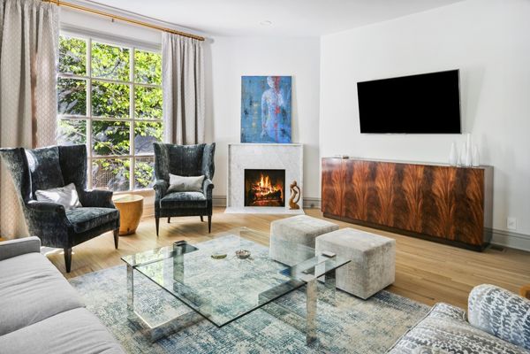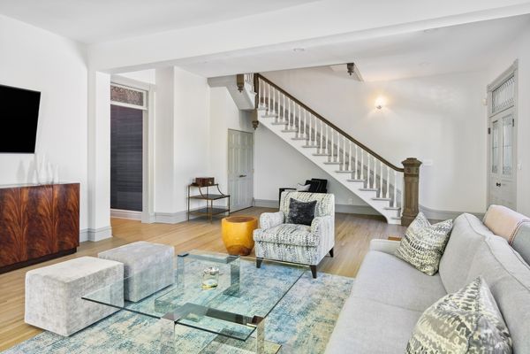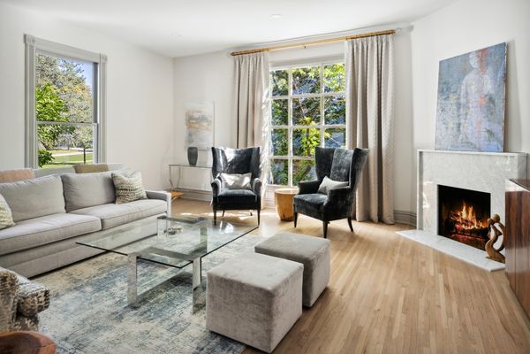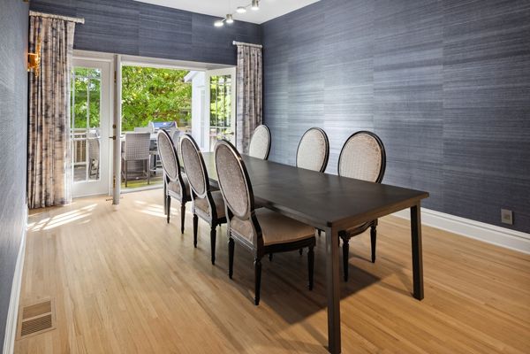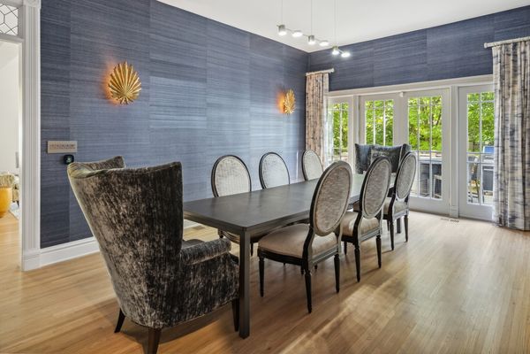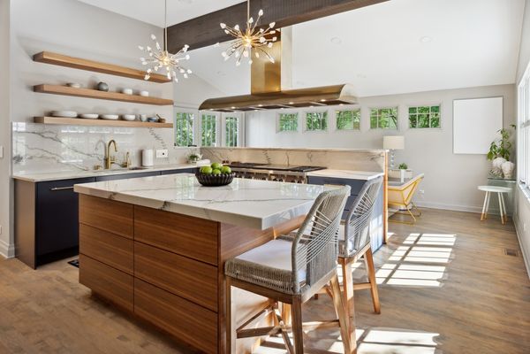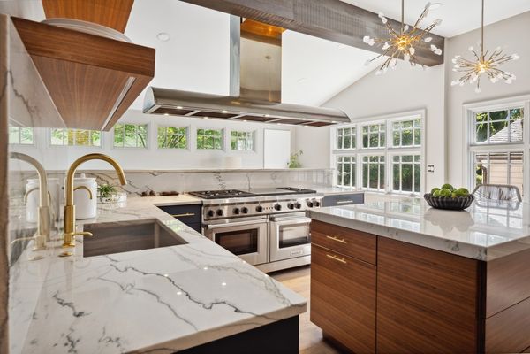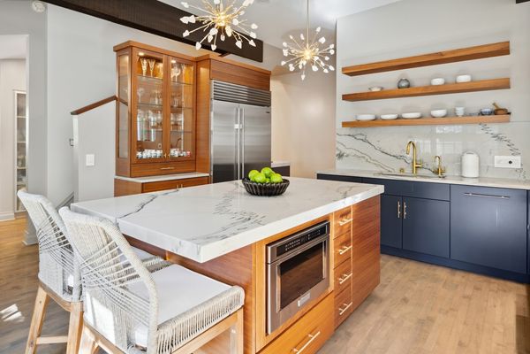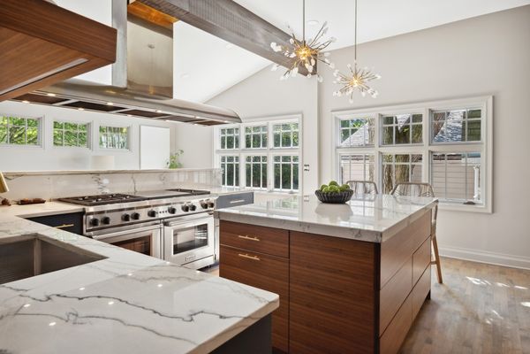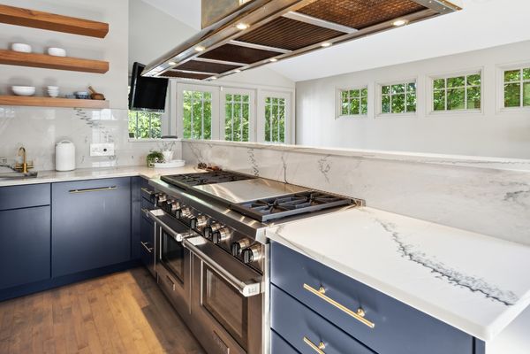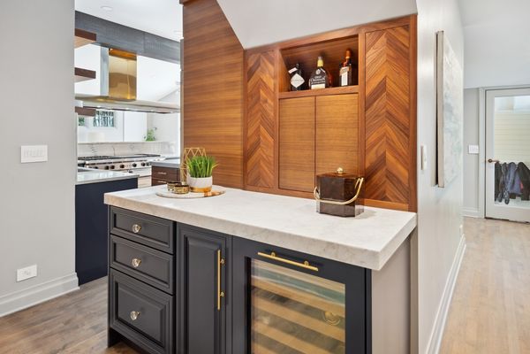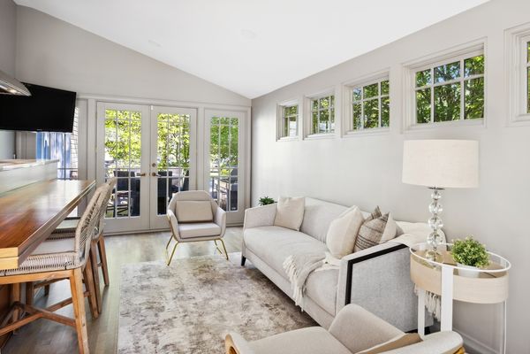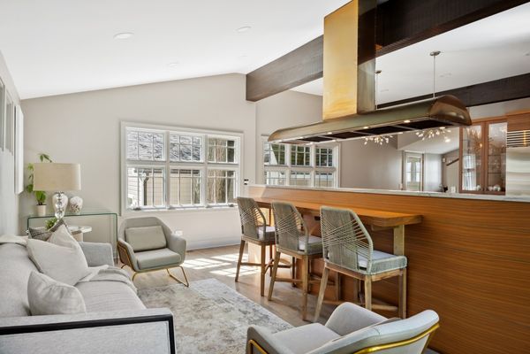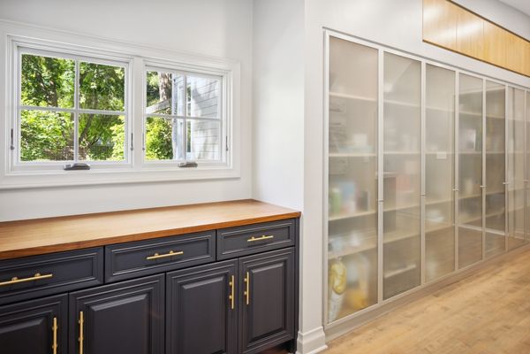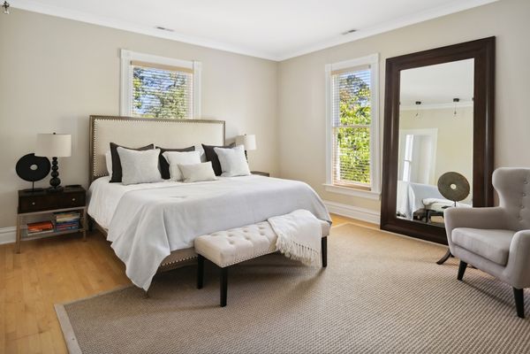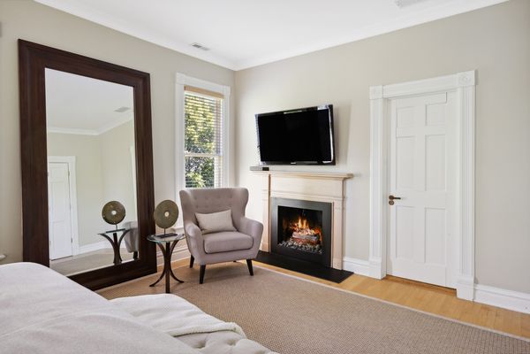417 E Deerpath Road
Lake Forest, IL
60045
About this home
Step into luxury at 417 Deerpath, a beautifully renovated historic residence in the heart of Lake Forest's vibrant Market Square neighborhood. This stunning 5-bedroom, 4.5-bathroom home boasts designer finishes, including a show-stopping chef's kitchen with top-of-the-line appliances, a marble fireplace, and 12-ft ceilings. Enjoy the spacious formal living and dining rooms, complete with French doors to an outdoor terrace. The second floor features a grand primary suite with a walk-in closet and spa-like bath, 4 additional bedrooms, an office, and a large media room. The lower level offers a mudroom, 9-ft ceilings, a wood-burning fireplace, and a steam shower. This home also includes a 2-car heated garage and private driveway with extra parking. Don't miss this rare opportunity to own a piece of history in one of Lake Forest's most sought-after locations, just steps from restaurants, shopping, and the Metra.
