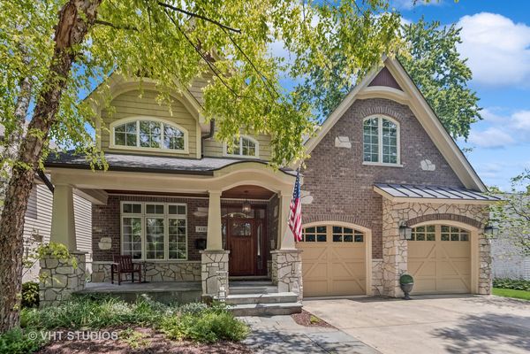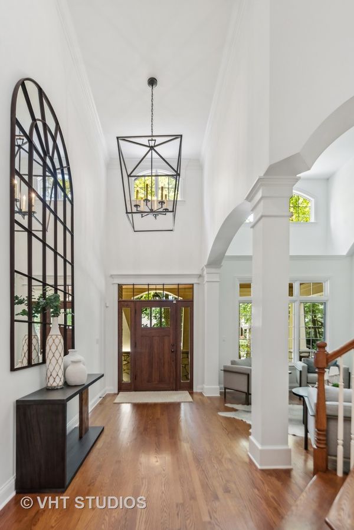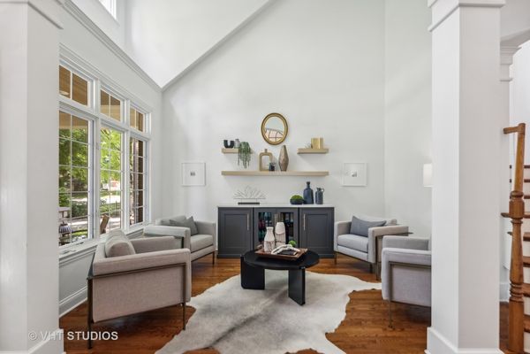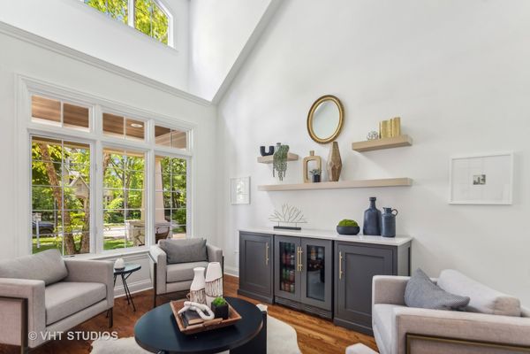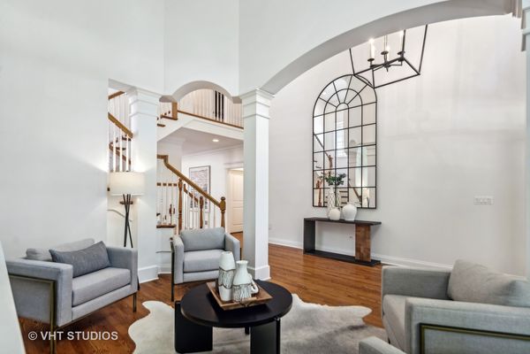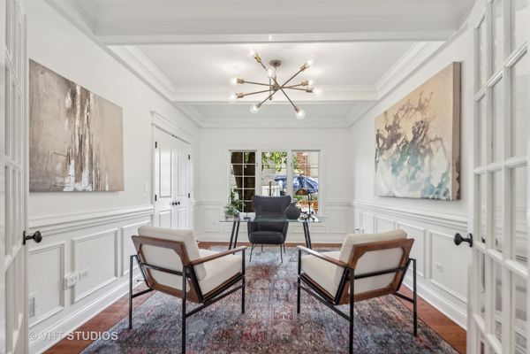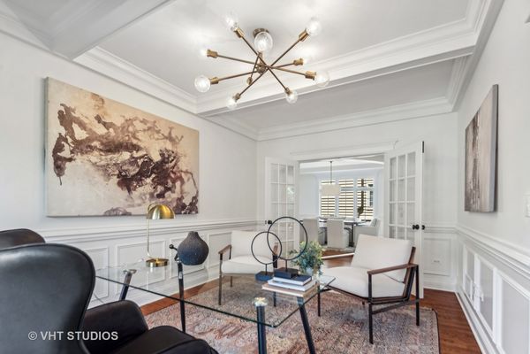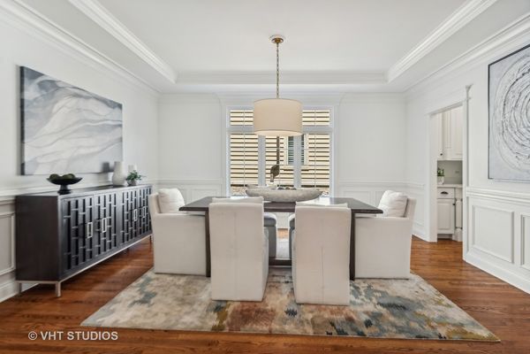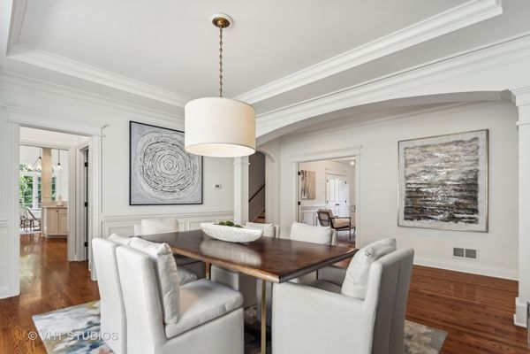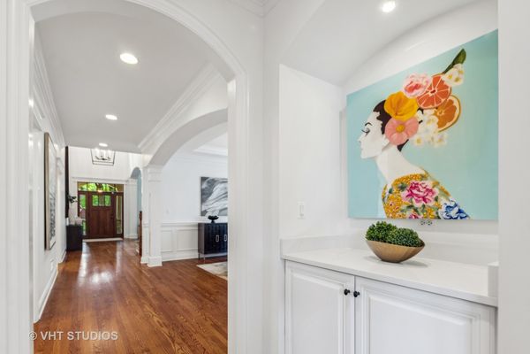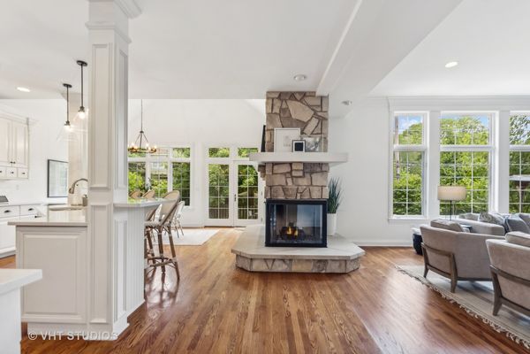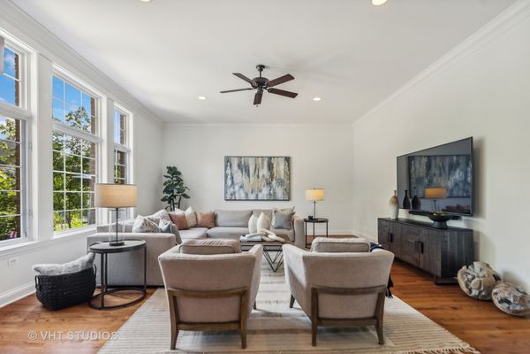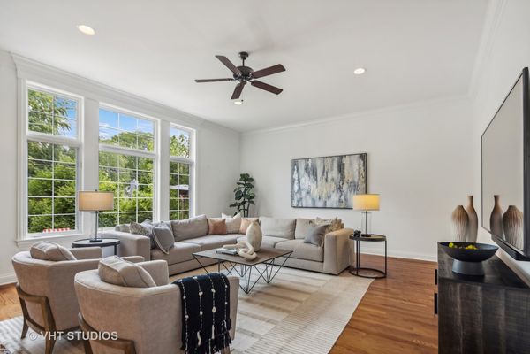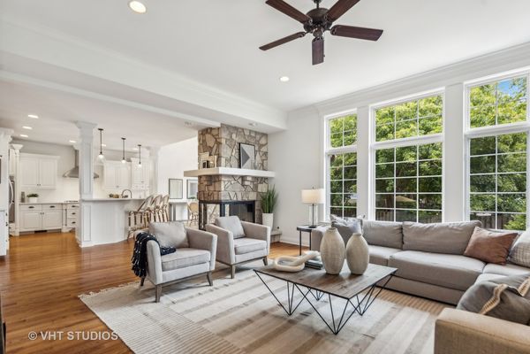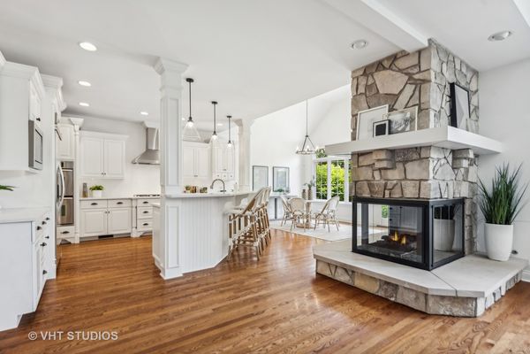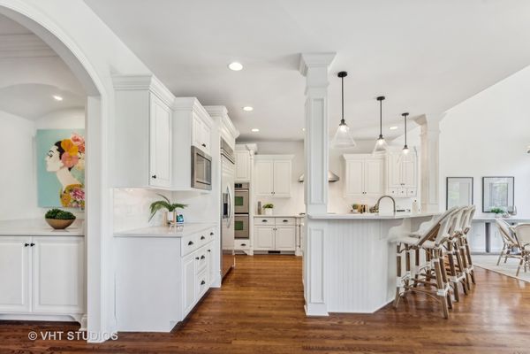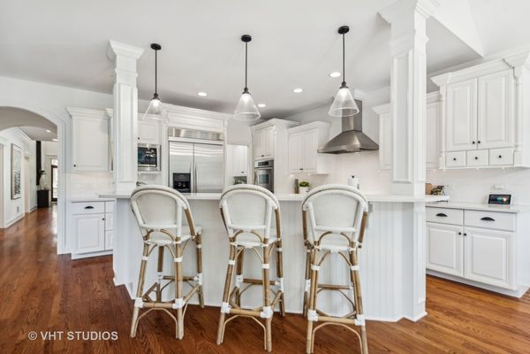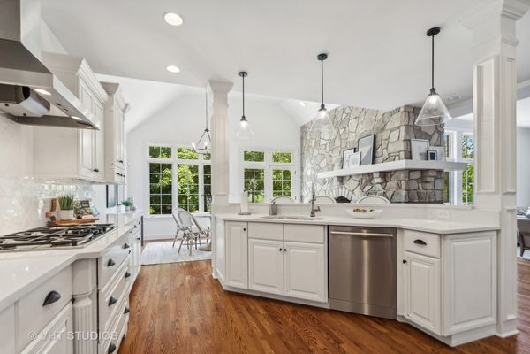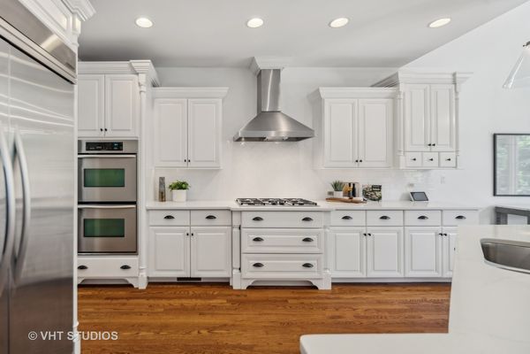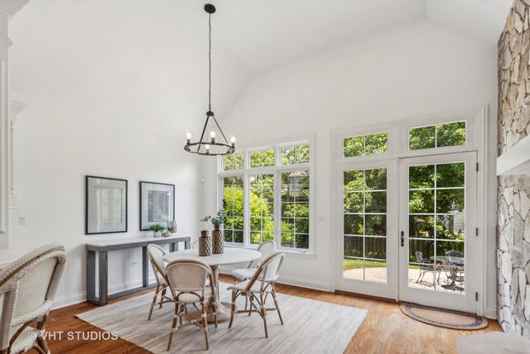416 S Wright Street
Naperville, IL
60540
About this home
SIMPLY SPECTACULAR! Nestled in the highly coveted EAST HIGHLANDS NEIGHBORHOOD within the prestigious Naperville 203 School District-serving Highlands Elementary, Kennedy Jr. High, and Naperville Central High School-this exceptional home boasts over 5, 377 SF of luxurious above-grade living space (7, 791 total SF). You'll be captivated by the welcoming front porch and the home's open floor plan with HARDWOOD FLOORS and SOARING CEILINGS. The STUNNING KITCHEN, adorned with white cabinets, quartz countertops, and a welcoming three-sided fireplace, seamlessly opens to the breakfast and great rooms-perfect for both EVERYDAY LIVING AND ENTERTAINING. The main floor also includes a HOTEL-LIKE LIVING ROOM, an elegant dining room, and a private, versatile office/homework/playroom. The entire home is painted a clean and calming white. A large mudroom off the garage keeps everything organized, while the THREE-CAR tandem garage offers ample space for vehicles and storage. The PRIVATE, FENCED BACKYARD OASIS features an outdoor fireplace and mature trees-ideal for escaping and entertaining. Upstairs, the beautiful PRIMARY SUITE serves as a sanctuary of relaxation with vaulted ceilings, a sitting area, and two walk-in closets. The fully remodeled primary bathroom exudes a SPA-LIKE AESTHETIC with a luxurious free-standing soaking tub. The second floor also includes three additional bedrooms, a jack-and-jill bathroom, and a full hall bath. The home continues with a third-floor 5th BEDROOM RETREAT, complete with a full bath, can also serve as au pair quarters, a playroom, or a guest suite. The full, finished basement is a family's dream, featuring a theater room, a workout area, spacious family room, a wine room, ample storage space, and a full bath. Floor Plans under Additional Information. Don't miss the opportunity to own this truly remarkable home!
