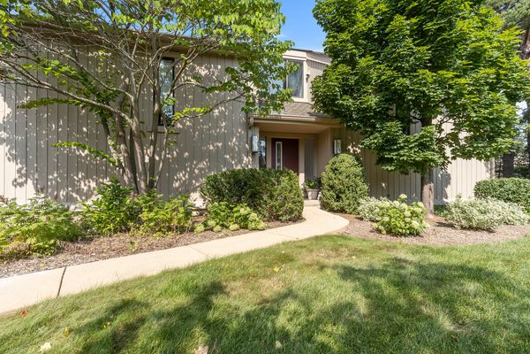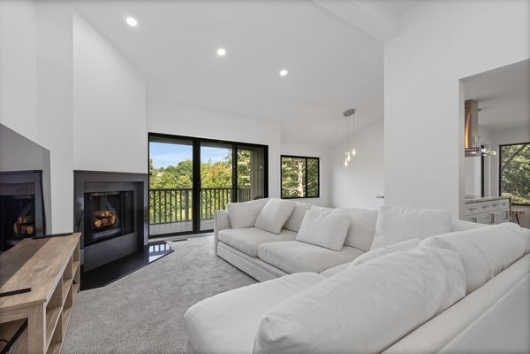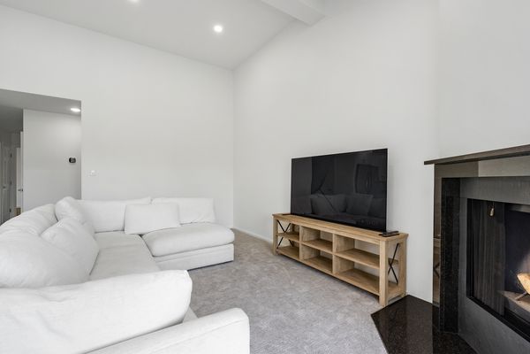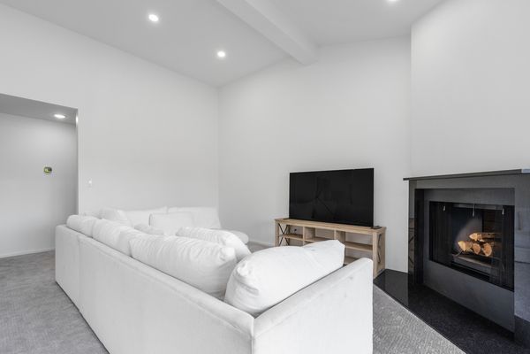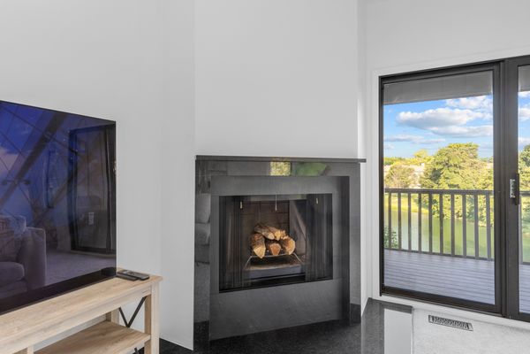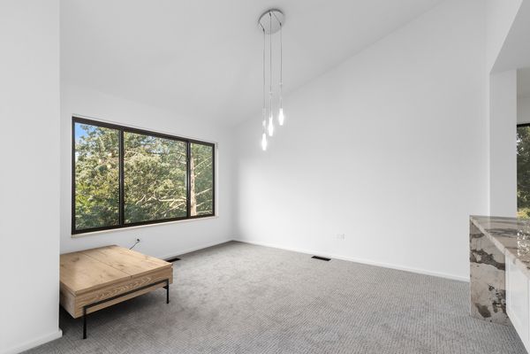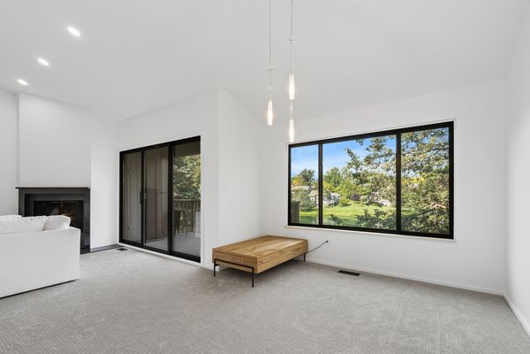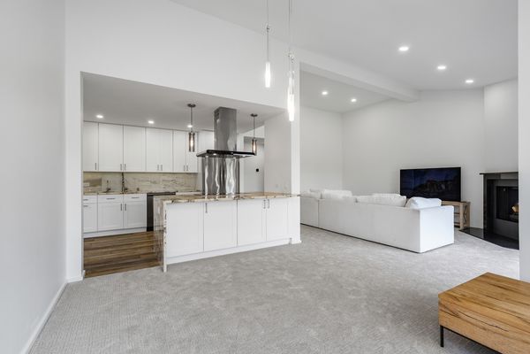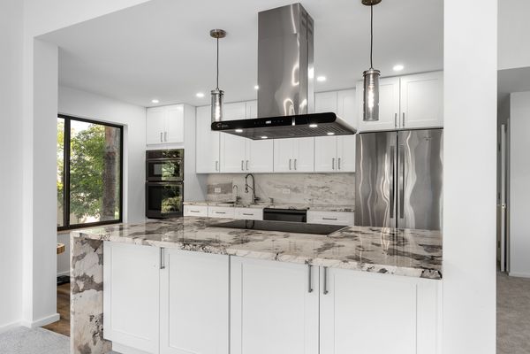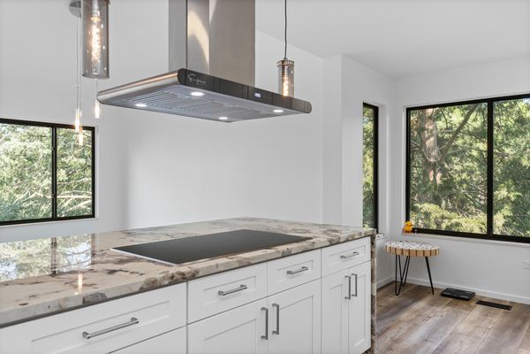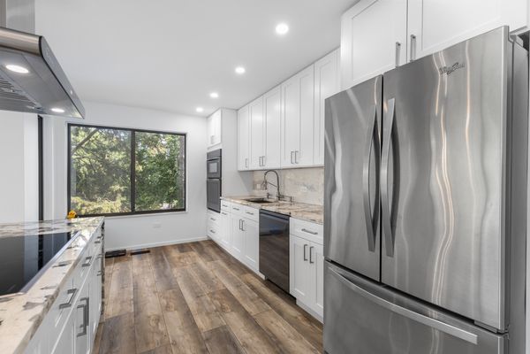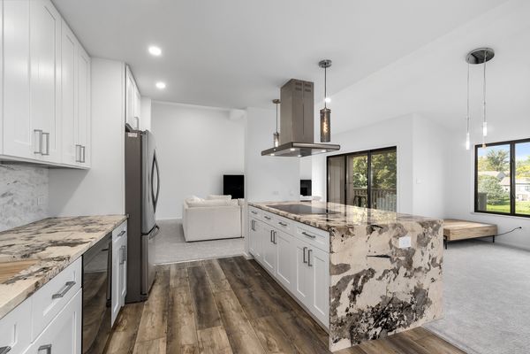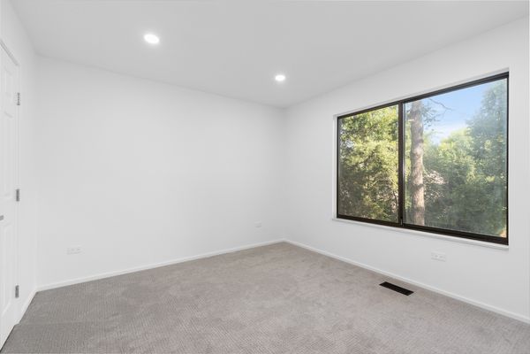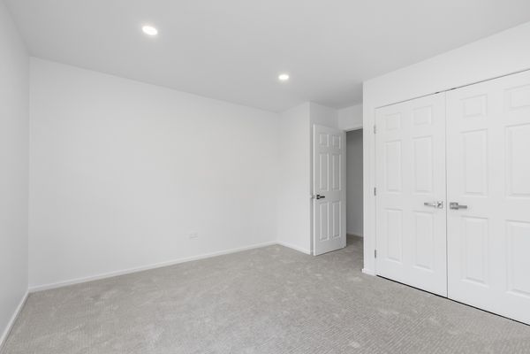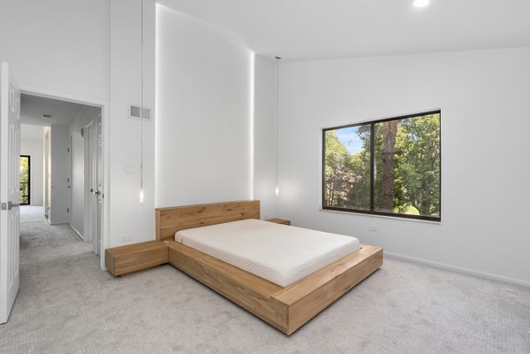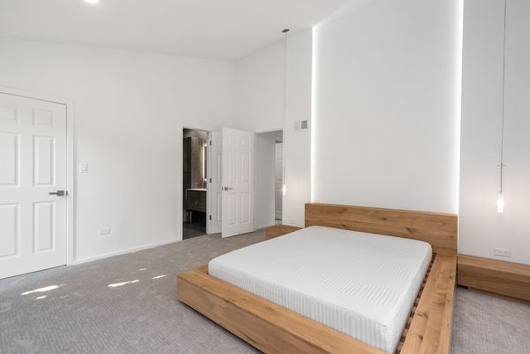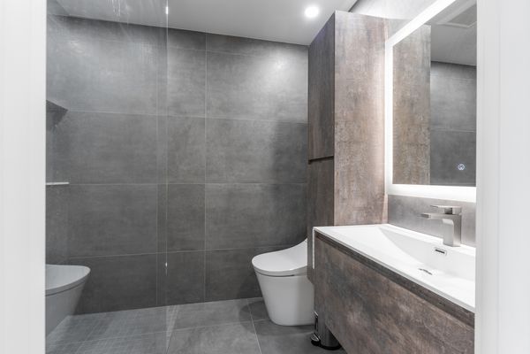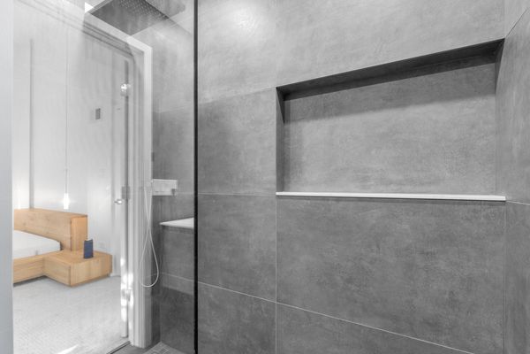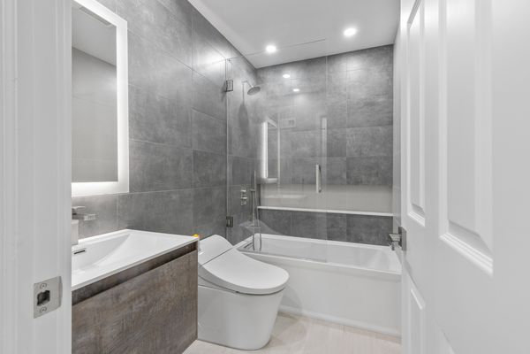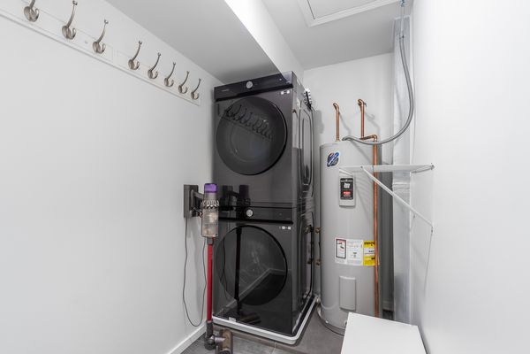416 Old Barn Road Road Unit B
Lake Barrington, IL
60010
About this home
Step into a realm of modern sophistication and elegance with this completely remodeled condo. The spacious open-concept design effortlessly merges the living, dining, and kitchen spaces, creating an expansive area for entertaining and relaxing. The heart of this condo is undoubtedly its state-of-the-art kitchen. Adorned with custom cabinetry that promises both functionality and style, it offers ample storage for all your culinary essentials. The glistening granite countertops provide an ample workspace and infuse a touch of luxury into the space. To cater to your culinary pursuits, the kitchen is equipped with top-of-the-line stainless steel appliances that not only look exquisite but also promise unmatched performance. Both of the bathrooms have been meticulously updated to resonate with contemporary tastes. One boasts a deep, luxurious bathtub - perfect for those indulgent soaks after a long day. The other bathroom, designed for convenience, features a sleek, walk-in shower that exemplifies modern aesthetics. A cozy, wood-burning fireplace acts as the centerpiece of the living area. It not only adds warmth during the cooler months but also lends a charming, rustic touch to the space. The large, sunlit windows adjacent to the fireplace invite the outside in, flooding the room with natural light. One of the standout features of this condo is its private balcony, overlooking a serene pond. This space provides a tranquil setting for your morning coffees or evening relaxation, allowing residents to bask in nature's beauty without stepping out of their home. In essence, this condo is a harmonious blend of modernity, comfort, and nature. Every detail has been thoughtfully chosen to create a residence that offers a refined living experience. Discover a life enriched by the array of amenities and activities offered at Lake Barrington Shores, a premier gated community tailored for residents of every age and passion.Lodge Recreation Center, indoor/outdoor pools, state-of-the-art Fitness Center, dynamic Sports Complex, the Marina & 96-acre Lake, lush Beach, nature Trails, and Golf Club all await you at this truly special location! Check the virtual tour.
