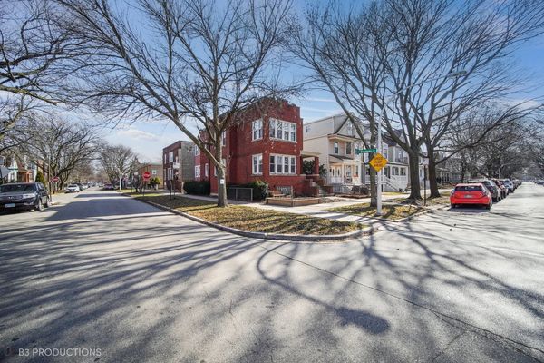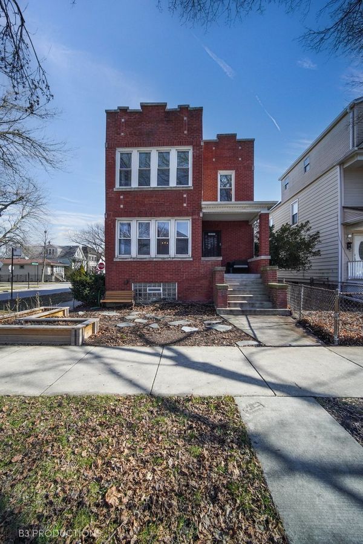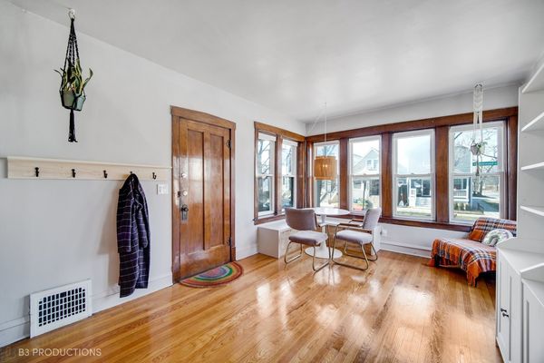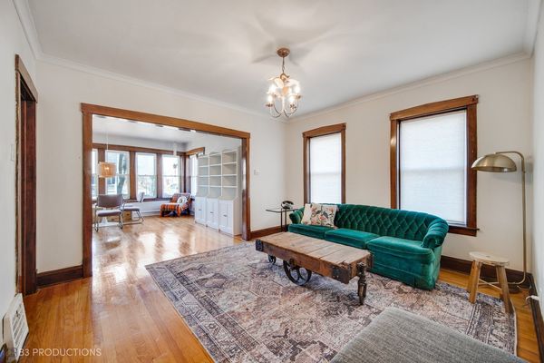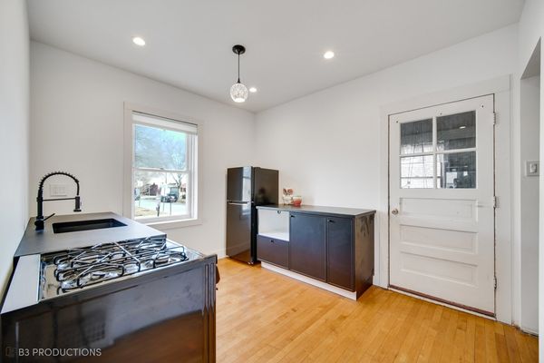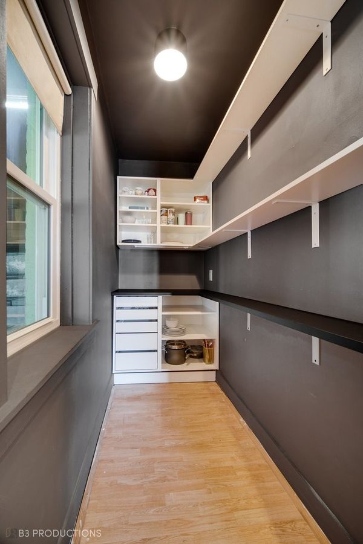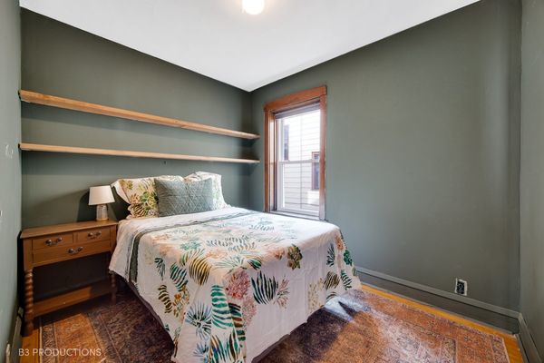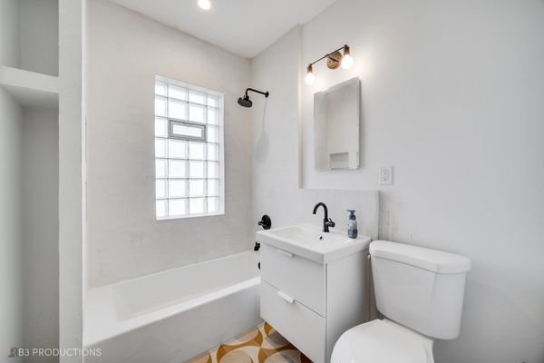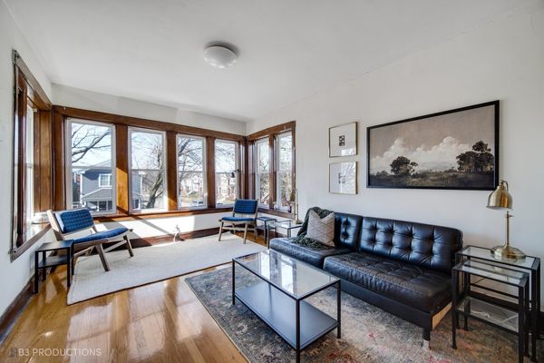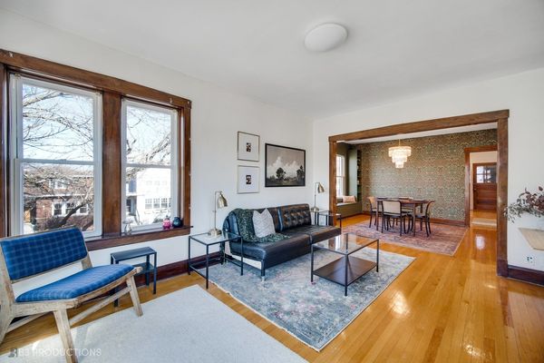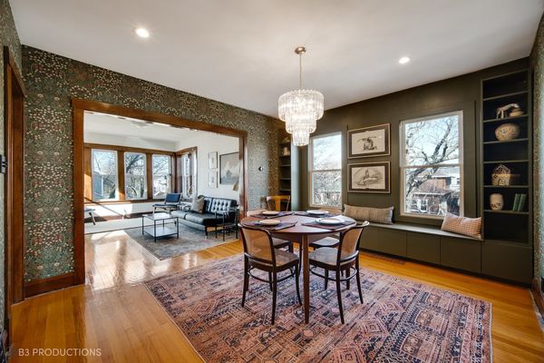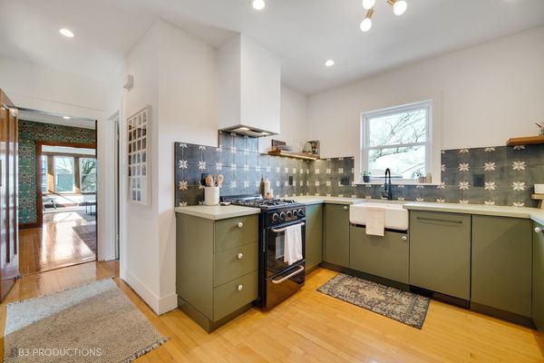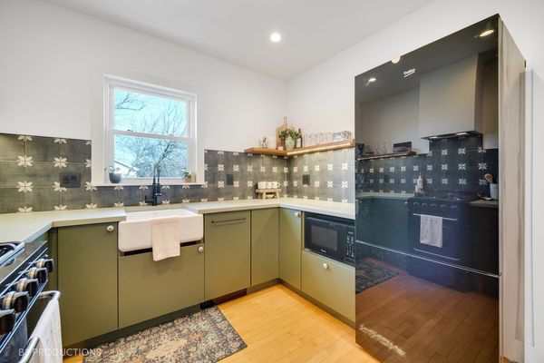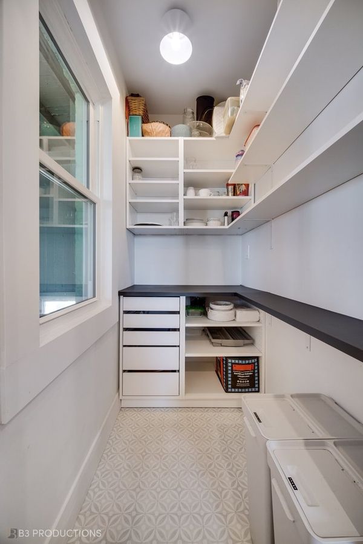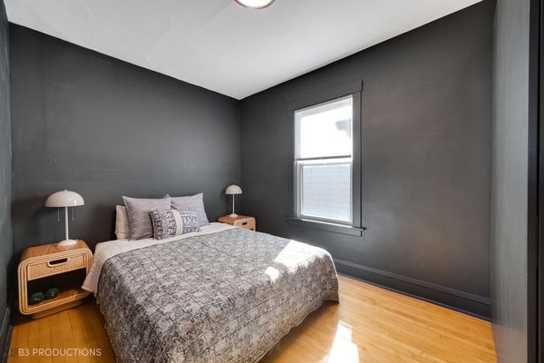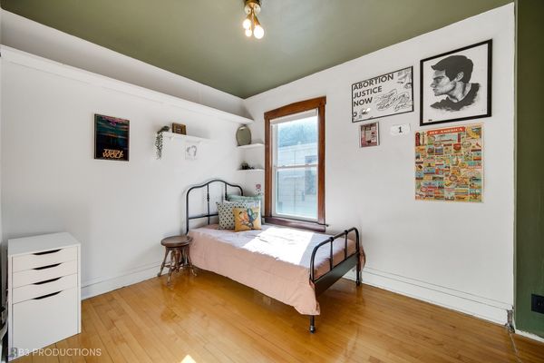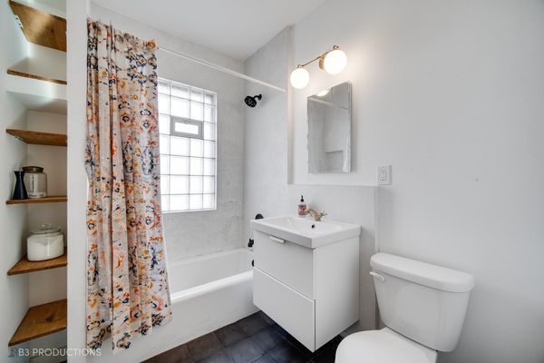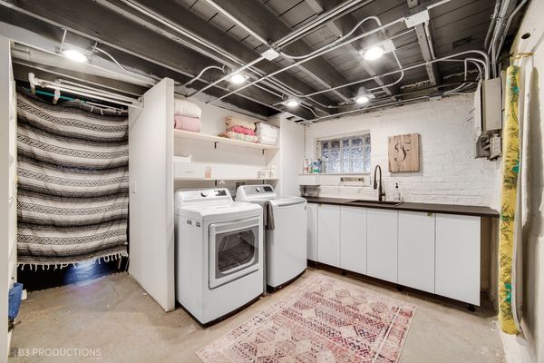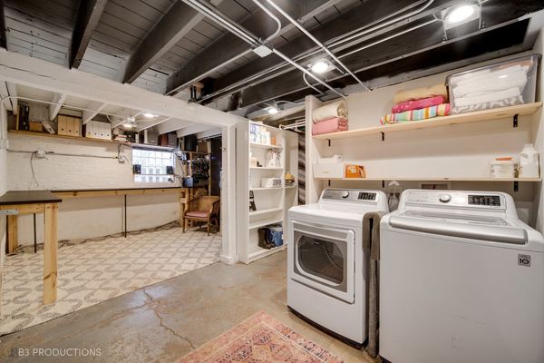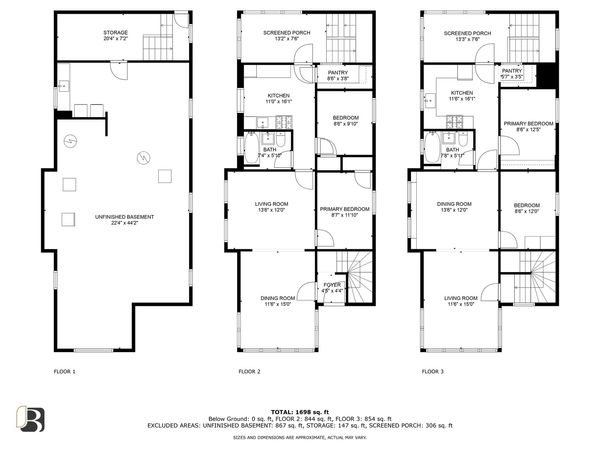4159 N Maplewood Avenue
Chicago, IL
60618
About this home
Opportunity knocks with this classic Chicago Two Flat home in the heart of North Center. From the moment you step into the spacious combined living/dining room, you're welcomed with beautiful hardwood floors, original millwork, and an abundance of windows offering tremendous natural light. Each unit with an identical layout boasts high-end custom finishes to complete the 2 bedrooms, updated bathroom and updated kitchen with a walk-in pantry. The full basement offers ample storage and communal laundry or finish downstairs and expand your living space by another 1000 SF. Discover the joys of living within steps from the tranquil Bill McBride Prairie Riverwalk, Horner and Wells Park, and the Lincoln Square Business District offering Shopping, Dining, a Yoga Studio, an Athletic Club, Old Town School of Folk Music, and the iconic Davis Theater. An amazing turn-key option for Investors with updated plumbing and two new furnaces and central A/C units...currently used as multi-generational living, consider living in one and renting the other, renting out both, or converting to a single-family home, you choose! Easy and ample street parking and minutes from Public Transportation, this home offers the best of city living.
