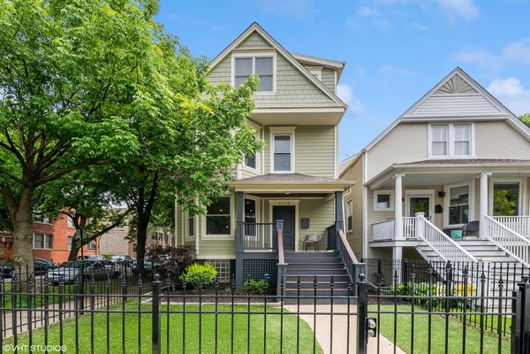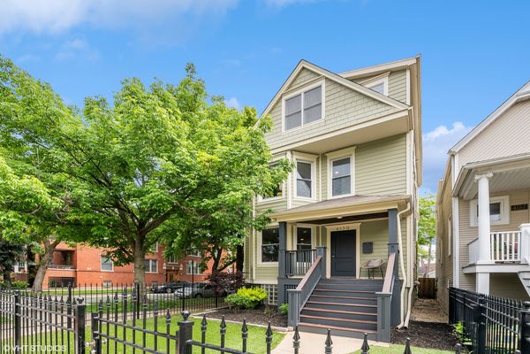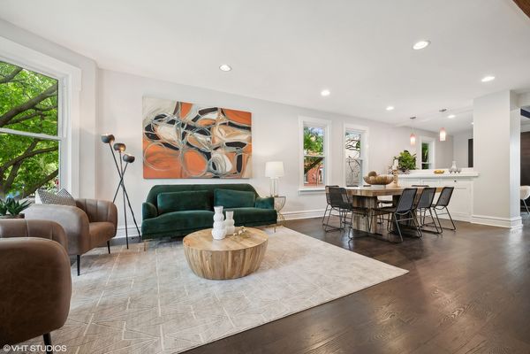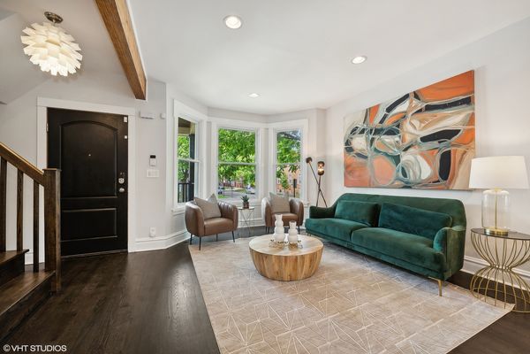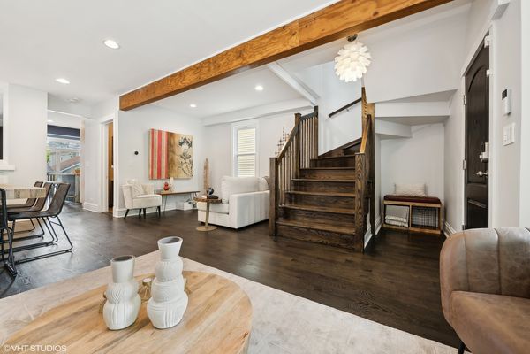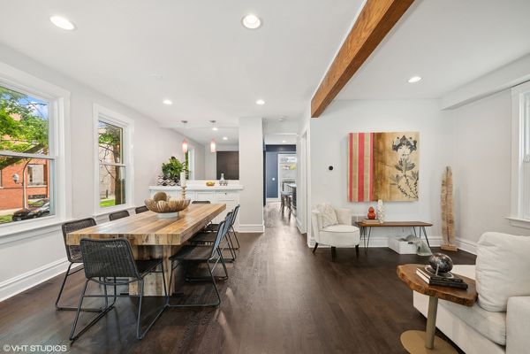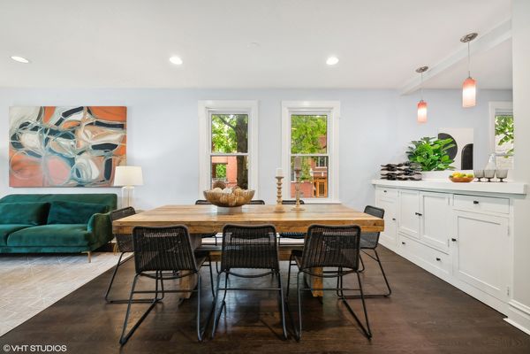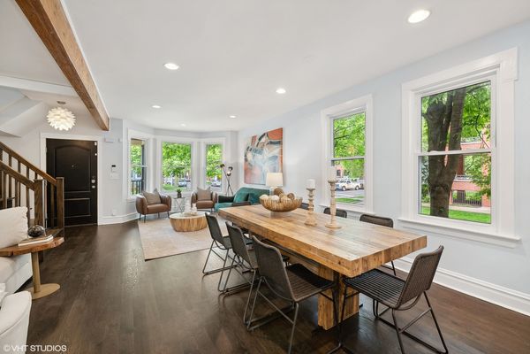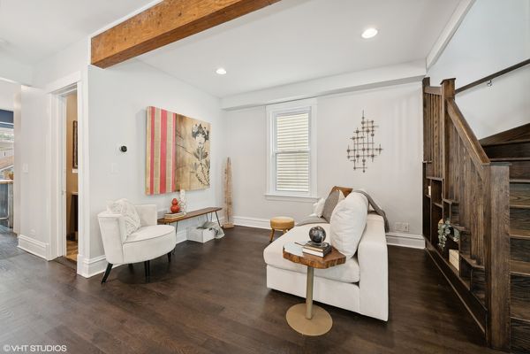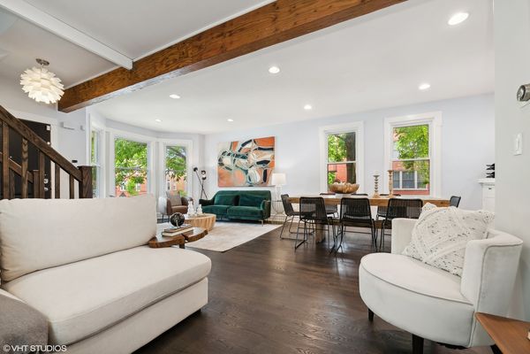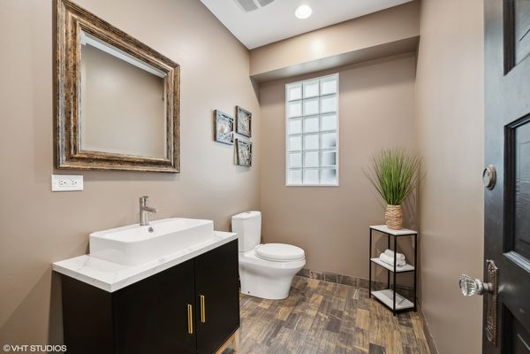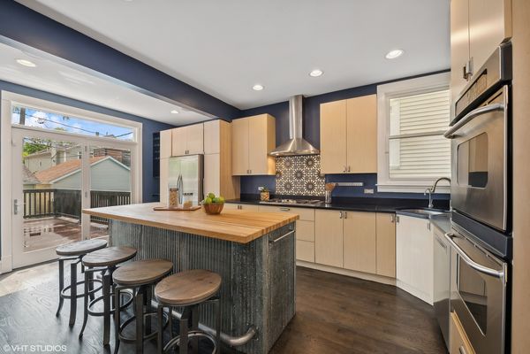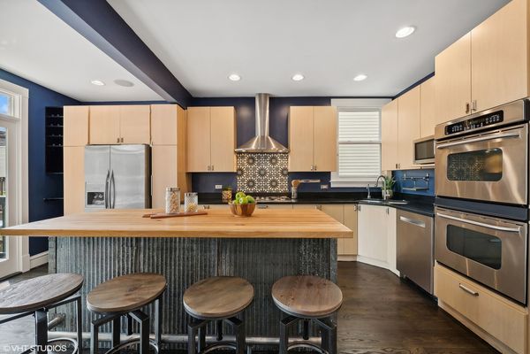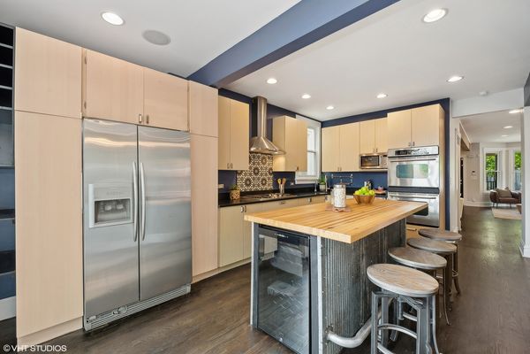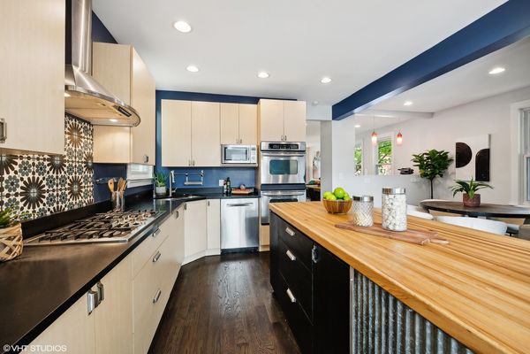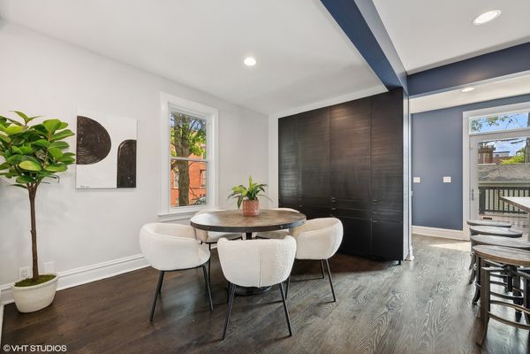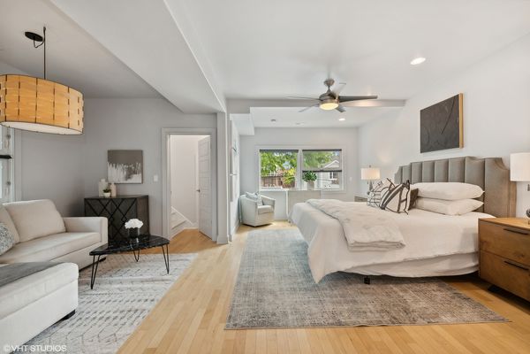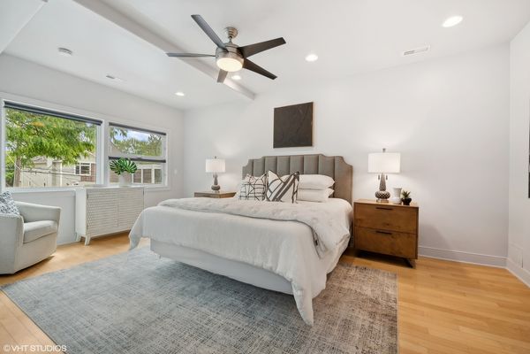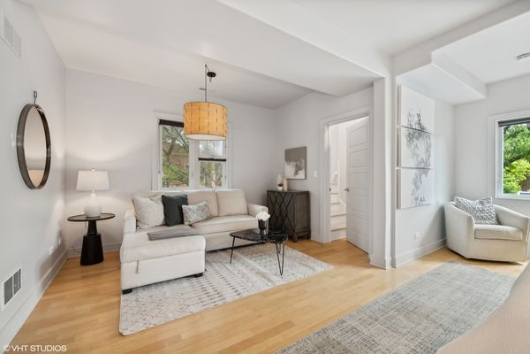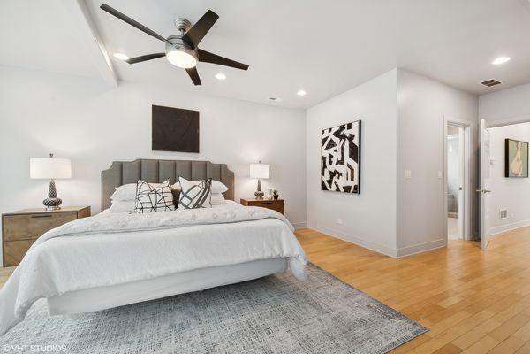4159 N Bell Avenue
Chicago, IL
60618
About this home
Elegant custom home in North Center within Coonley Elementary! On a tree-lined corner lot with an extra-wide footprint, this home was rehabbed in 2004 and again in 2010 to be the unique and gracious home it is today. Boasting spacious living and bedroom spaces and a cool blend of modern and traditional finishes, a fully finished basement & a rare 3rd level - this home has so much to offer! Off the formal front entry with offset mudroom nook, the flexible living spaces allow you to decide how you use the large formal and informal open spaces with room for a full dining room set, built-in vintage hutch and adjacent, convenient powder room for guests. The open kitchen boasts an industrial flair with an oversized butcher block and corrugated steel island with inset beverage refrigerator and ample seating, flat panel maple cabinets with honed granite counters, custom backsplash, stainless appliances including double oven, six-burner cooktop, professional hood and custom lighting. Just off the kitchen is another flexible space, perfect for the soft seating of a family room or additional, more casual dining. And, just off the kitchen is a patio door to your outside oasis. Upstairs find four gracious bedrooms all with large closets. The immense primary suite includes ample space for a king bed in addition to a cozy, private den area for a relaxing at the end of the day. It features a large, professionally organized walk-in closet and an en-suite bath with modern finishes, radiant floor, dual-sinks, inset medicine cabinets, mosaic and wood accents, soaking tub and walk-in glass shower with bench and product cubby. The second bedroom is also en-suite with a pretty mosaic tile bath and glass walk-in shower. The two upstairs bedrooms share a sunny, white, dual-sink jack-and-jill bath between them, ample closet space for each and an additional reading nook. One of the top floor bedrooms is a tandem space through the third bedroom or off the primary suite - perfect for a baby's room or an office. Finally, the fully finished, mostly above grade basement adds all the play or entertaining space you could want with a standing shower bath, extra storage and both carpeted and tiled flooring for game or movie nights! Other features of this home include dark stained, white-washed and maple hardwood floors, oversized windows, custom millwork, built-ins, Dual-Zoned HVAC, Hardie Board siding, amazing storage & more! And, not to be outdone, the outside spaces also impress with low-maintenance turf and paver patio enclosed front and back yards, composite front porch and back deck (the back reinforced and with power to support a hot tub) and a two-car garage that includes attic storage, EV charging capability, built-in storage racks, a work bench, party door to back yard and rare Berteau curb cut. All this in fantastic North Center a block from Coonley Elementary and just steps from dining, shopping, nightlife, grocery, transport & the best of the city parks.
