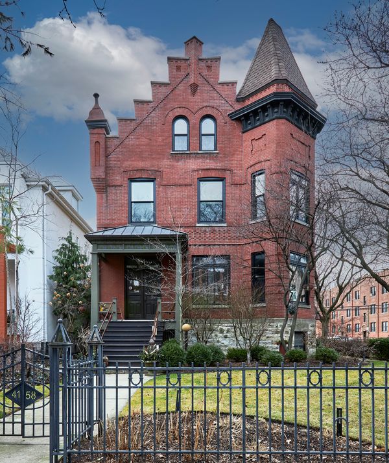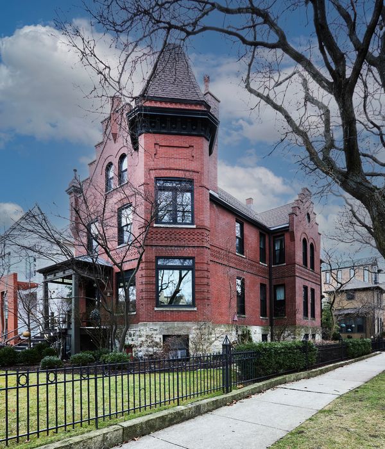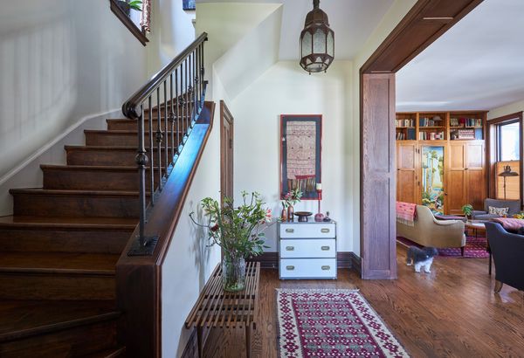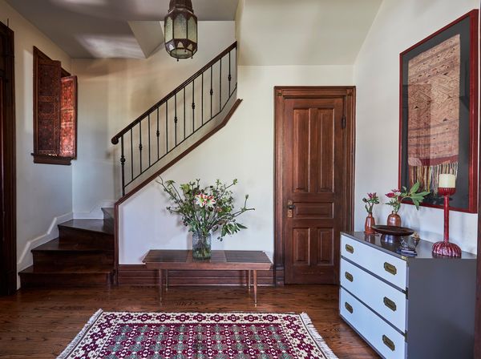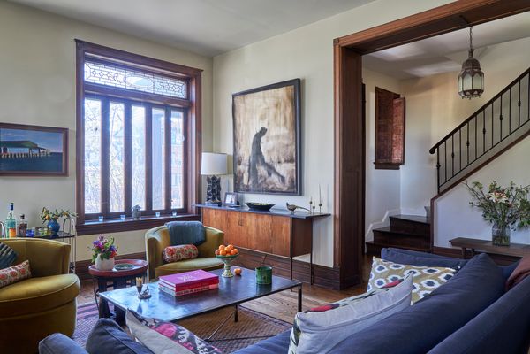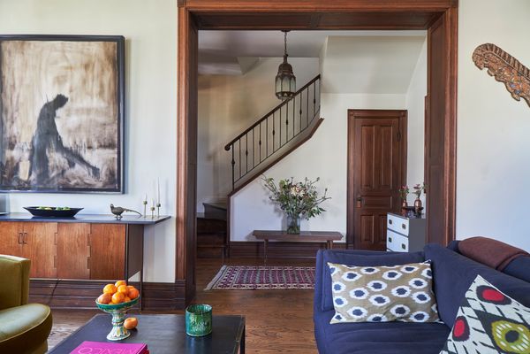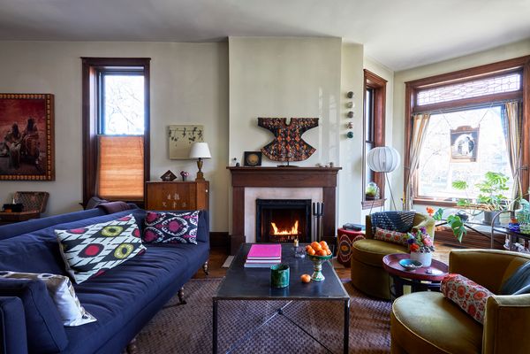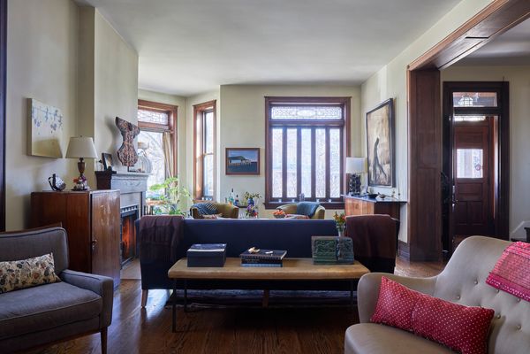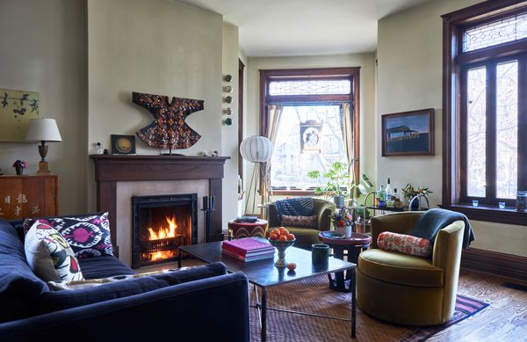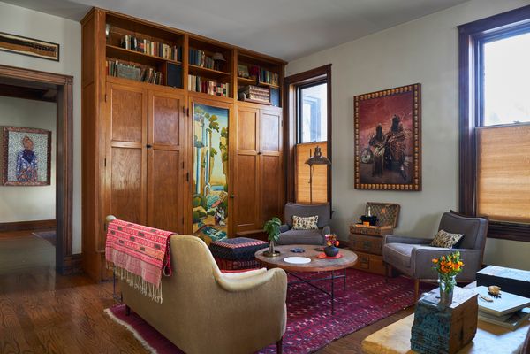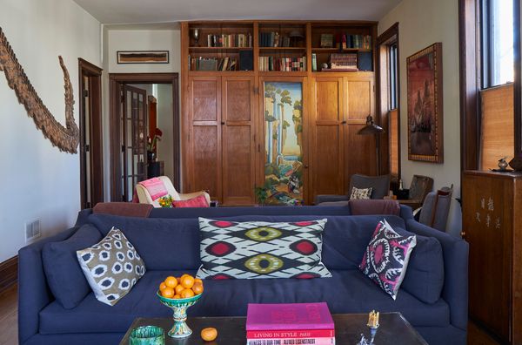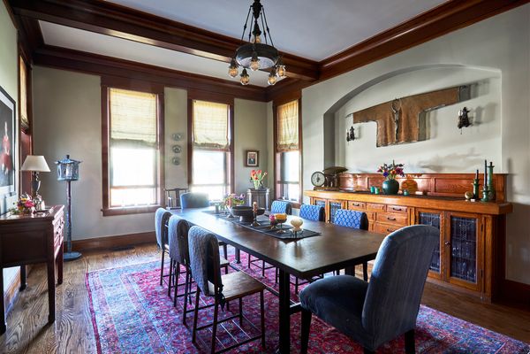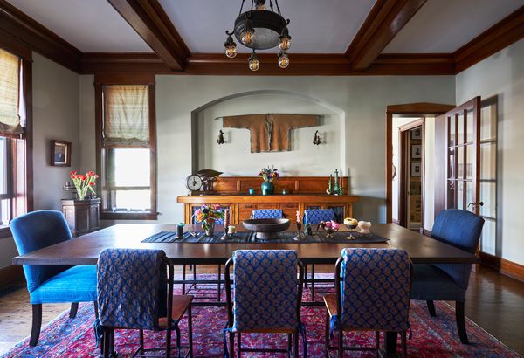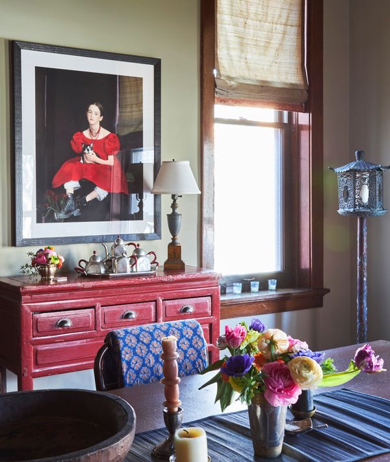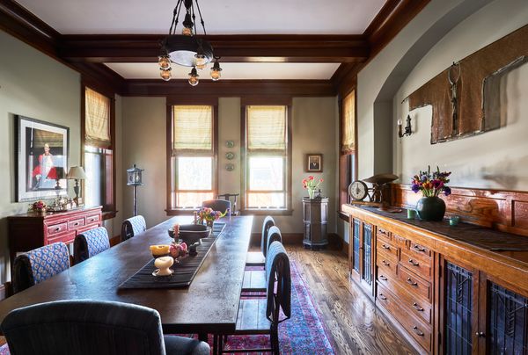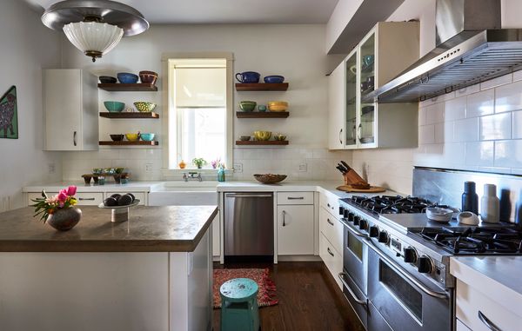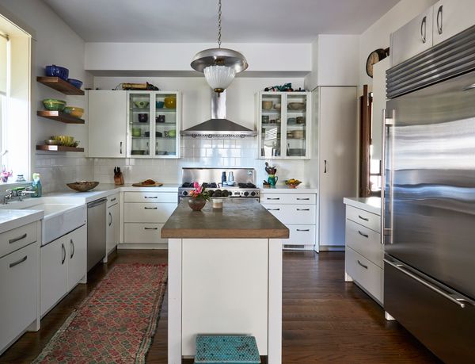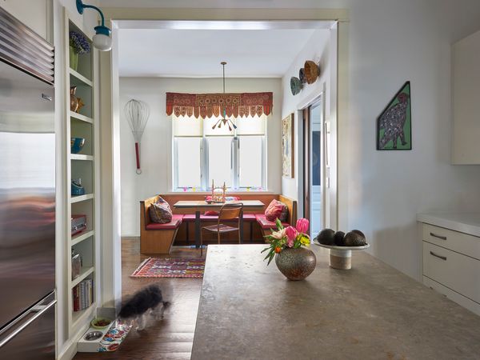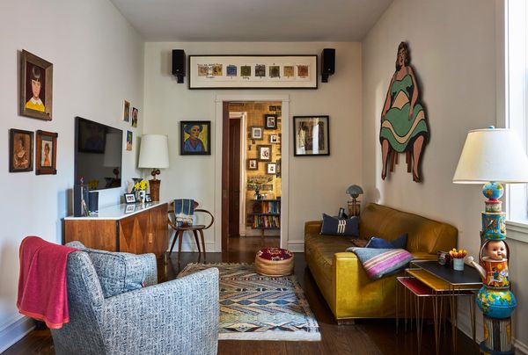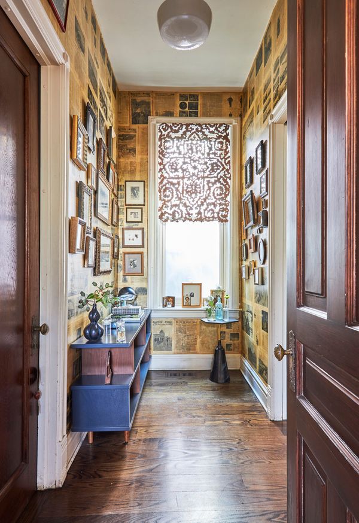4158 N Greenview Avenue
Chicago, IL
60613
About this home
Welcome to an architecturally significant and historic red brick single family home with a coach house on the best block in Graceland West. Artfully converted from a two-flat in 1998, this expansive home maintains all of its vintage grandeur with an updated floor plan conducive to modern living. The brick & limestone facade of this 5 bedroom 4.5 bath home is remarkable: featuring gorgeous old-world details, massive bays, and abundant natural light. The floorplan flows with grace. Rooms separated via intricate cased openings, original woodwork and stunning light fixtures throughout. From the classic foyer, enter into a sprawling living room centered around a wood burning fireplace surrounded by large windows. The living room leads to a show stopping dining room, with an original buffet and room for a huge table. The kitchen features custom built all metal St Charles cabinets, high end appliances, a working island, and a farm sink overlooking the landscaped backyard. Off the kitchen is a breakfast nook and family room. The second level features 4 bedrooms and 2 bathrooms with an additional sitting room that includes a fireplace. The primary suite is large with two walk in closets. Relax in the spacious en-suite bathroom featuring a Moroccan tiled shower, private balcony, and a soaking tub. The top floor was just rehabbed creating a flexible and luxurious living space, additional bedroom and full bathroom. White oak floors and soaring ceilings are enhanced by new skylights and reclaimed wooden accents. Full basement has abundant storage, a large laundry room, a powder room, and access to the backyard. Live with peace of mind knowing that there has been no deferred maintenance. The roof was recently replaced, Pella windows are new, as well as the hot water heaters, HVAC, tuck pointing, and more. The significance and presence this home exudes is not something that can be replicated with modern construction as it stands proudly on a 50x161 corner lot overlooking a peaceful tree lined neighborhood. The outdoor spaces are scenic, with mature landscaping and trees, paver paths, a large yard bordered by a custom wrought iron fence. Behind the home is a charming 2 bedroom 1.5 bath coach house connected to a 2 car garage. The coach house served as a high grossing VRBO/AirBnB and perfect place to host guests. Enjoy seclusion and privacy while still within walking distance to Chicago essentials like Wrigley Field, Music Box Theatre, and Margie's Candies; as well as the hottest restaurants in the bustling Southport Corridor like Coda del Volpa, Little Goat Diner, and Itoko. Homes like this rarely come available and offer a lifestyle of beauty and comfort unlike any other.
