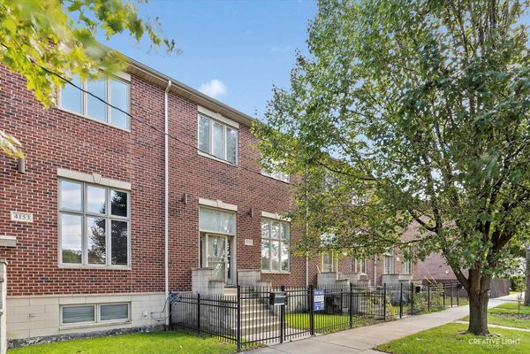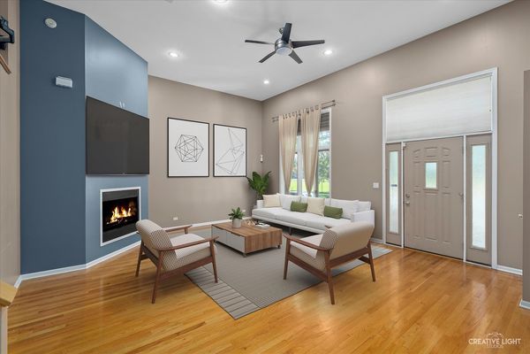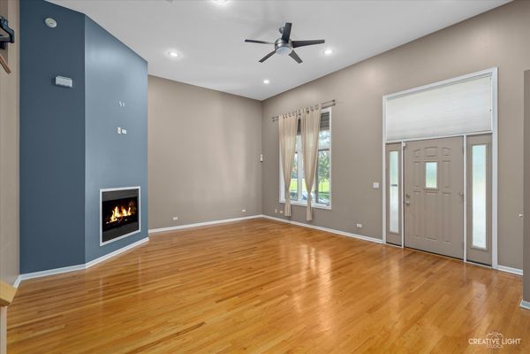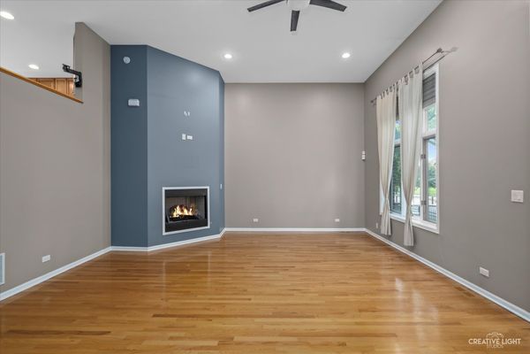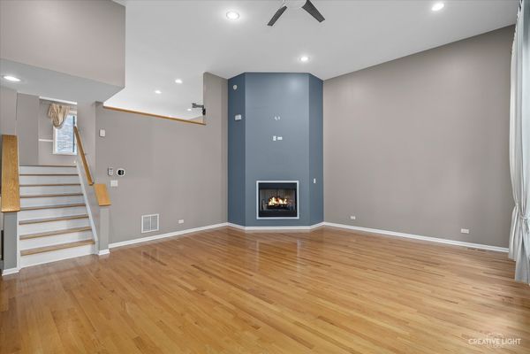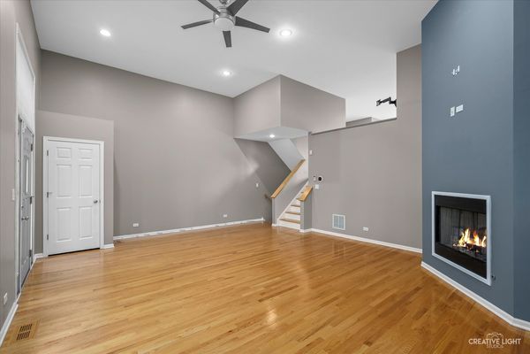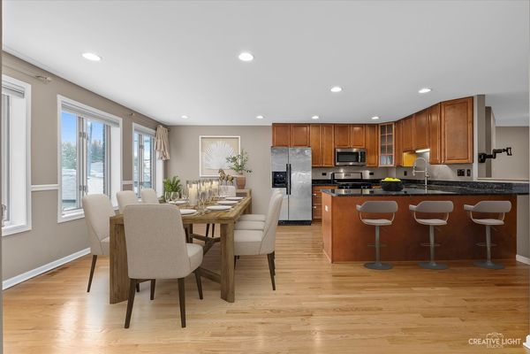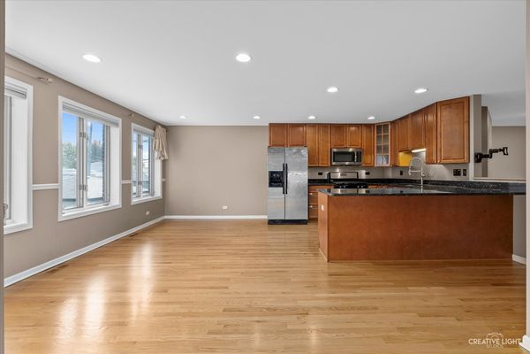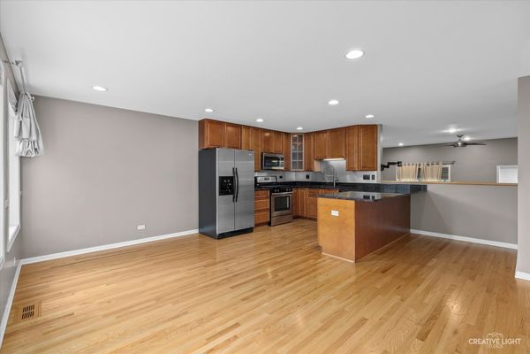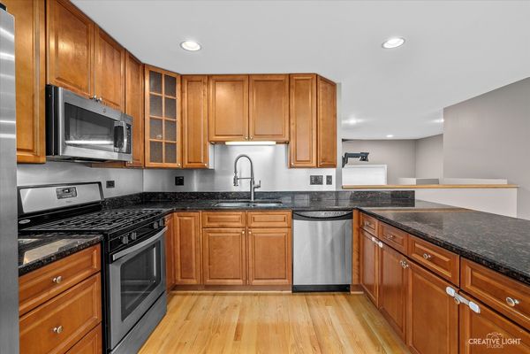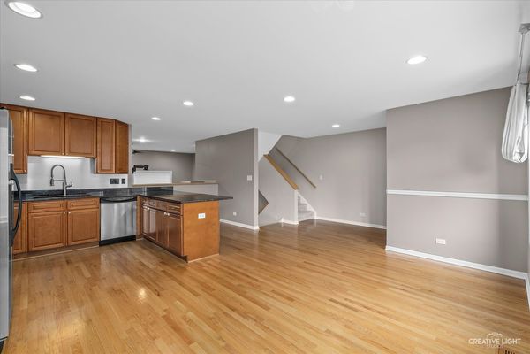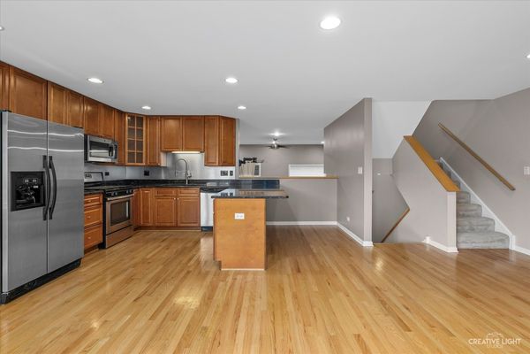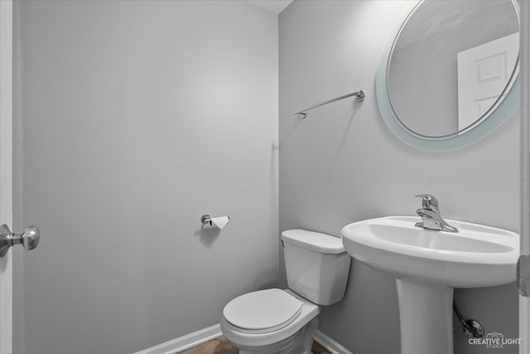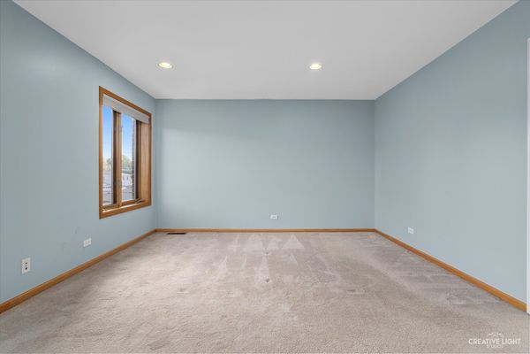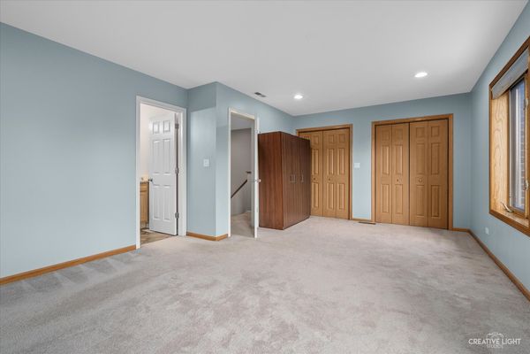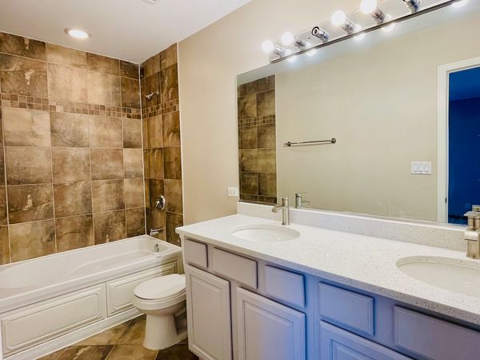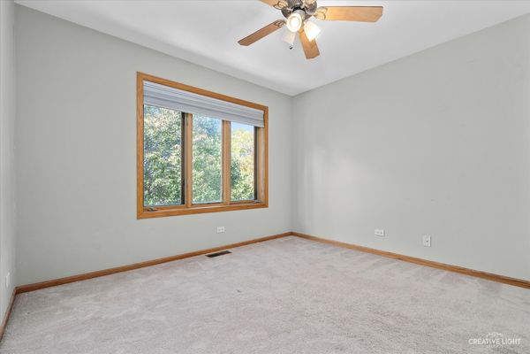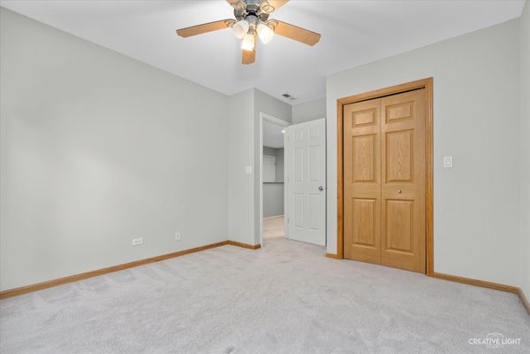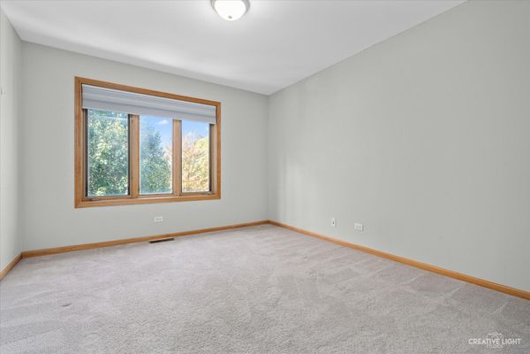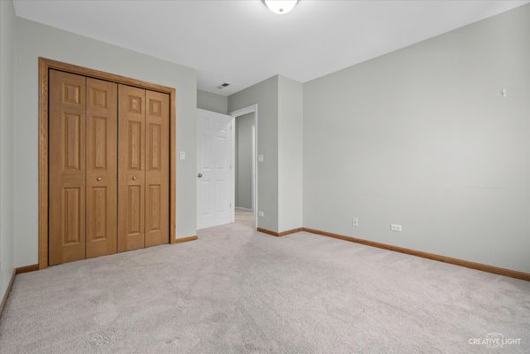4155 S Lowe Avenue
Chicago, IL
60609
About this home
Don't miss out this beautiful and spacious 3bed / 2.5 bath townhome in the tree lined cul-de-sac street across from Taylor Lauridsen Park. It is a 2500sft home and only 16 year young. The high ceilings, modern floor plan, voluminous and open living/entertaining space, yet it's inviting and cozy. The gas fireplace and big front windows which decorated with custom double cell cellular shades gives a home feel. As walking up the stairs, you are greeted by the open kitchen that has tall cabinets and a peninsula along with a huge dinning area which perfect for entertaining. Beautiful hardwood floors thru-out. The second level is the 3 beds and 2 bath. The master suite features his and hers closets, dual vanity, quartz counter tops and jacuzzi tub. 2 sizeable bedrooms are on the other end of the floor providing privacy. Black out shades are in all bedroom windows. A tall ceiling and spacious basement can be great for recreation or family room. Many storages. In-unit washer/dryer in the basement & attached garage makes this THE ONE! And it is surrounded by many new constructions and newer homes. Easy access to HWY and public transportation. NO ASSESSMENTS! Schedule your appointment today!
