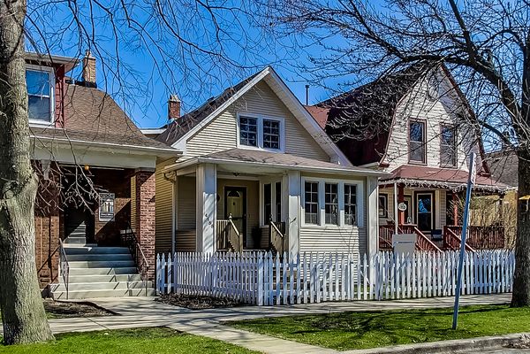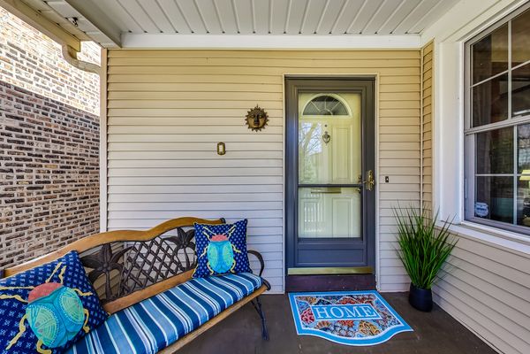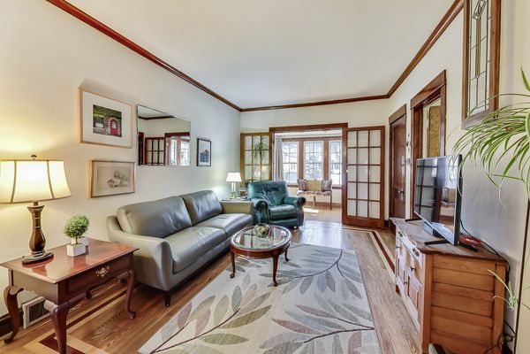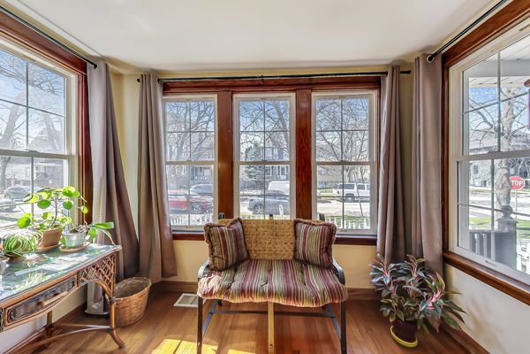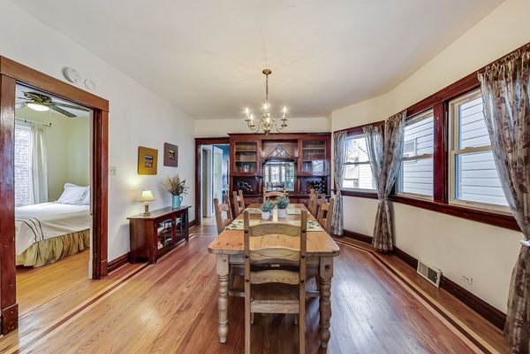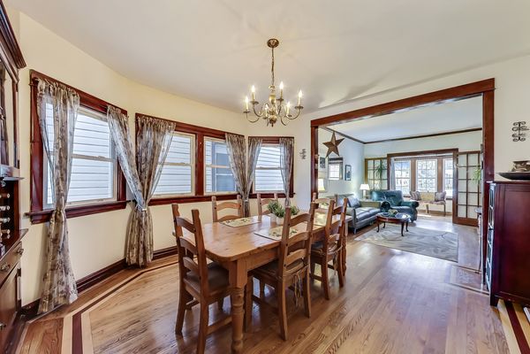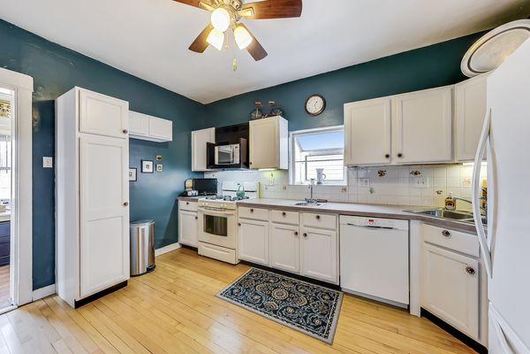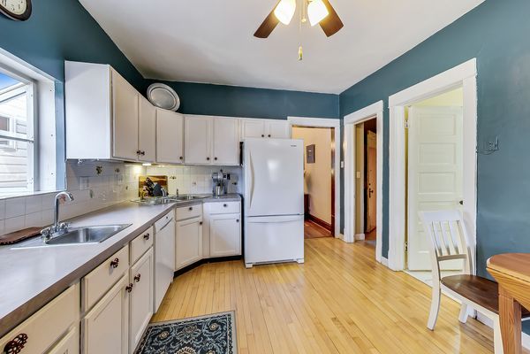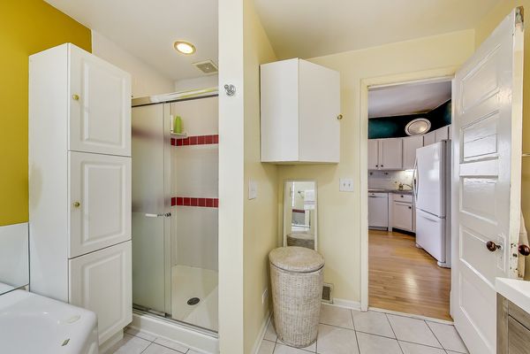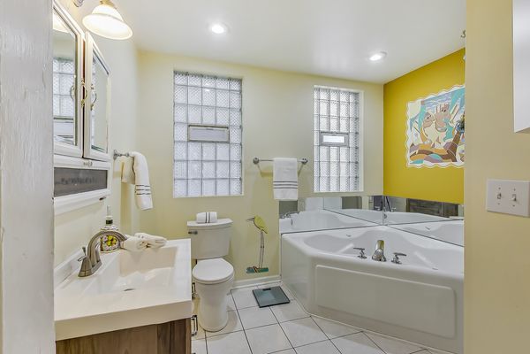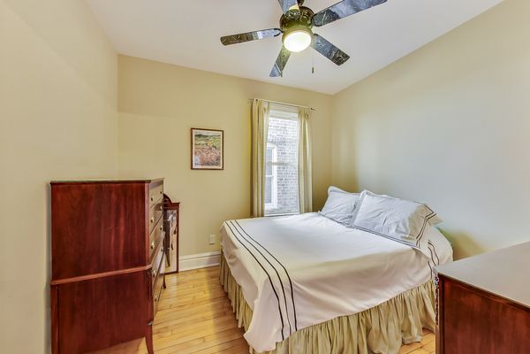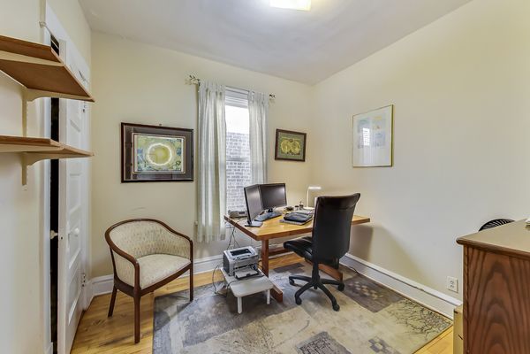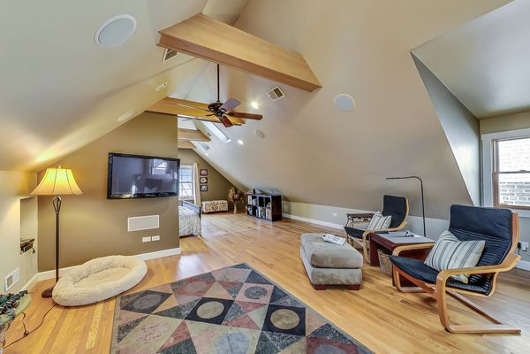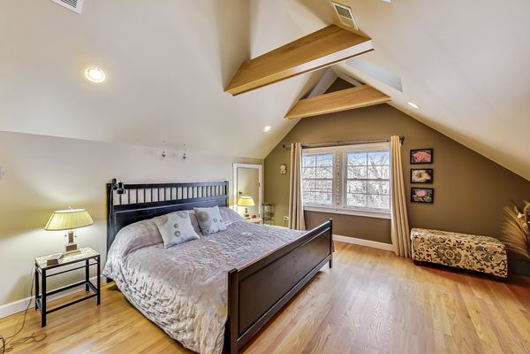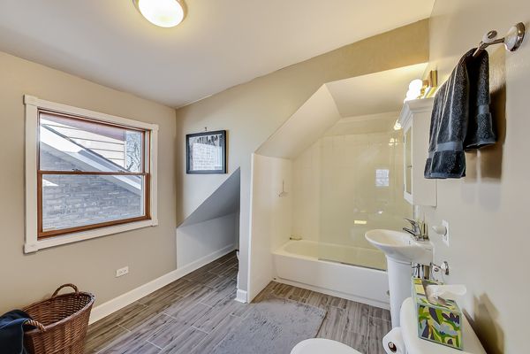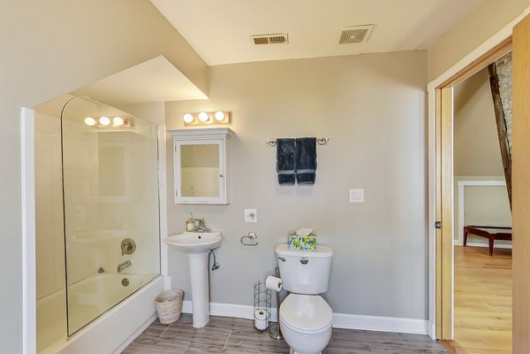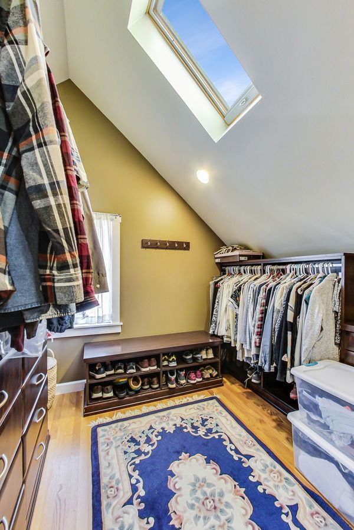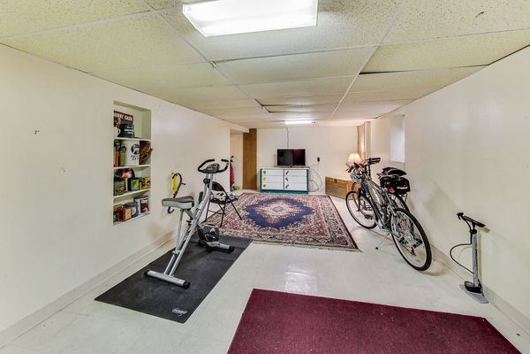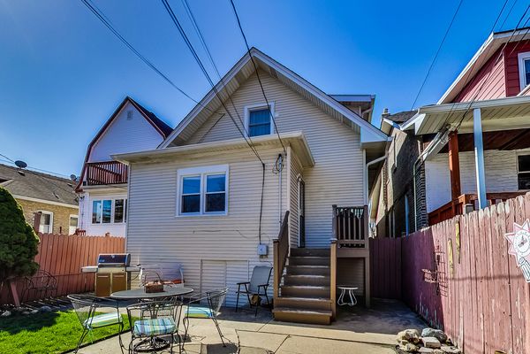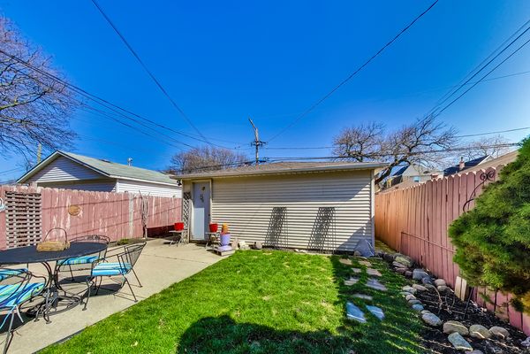4155 N Monticello Avenue
Chicago, IL
60618
About this home
Charming Independence Park Cottage home with expanded upper-level dormer on a 30x125 lot. Welcoming picket fence and front porch, make this home yours! Long term owners have kept the home in great shape. The upper-level addition added in 2007 has a primary suite with sitting room, full bath, walk-in closet, hardwood floors and 5 skylights. The original character is intact with inlaid floors in living room and dining room, beautiful unpainted trim, cove moldings, dining room hutch, and hardwood floors on the first level. Living room is combined with a cheerful sunroom and French doors. The kitchen has great counter space, Herb Garden window, and room for a table. Ideal to always have a mud room exiting to the backyard! There is space to add shelves and cabinetry to the mud room. The Lower Level has a large recreation room and a workroom that could be used as a fourth bedroom. An added plus, a convenient bathroom with shower. The laundry area has a washer and dryer, plus mechanicals. Cozy fenced yard with flower garden areas and large patio to enjoy this coming Spring. Oversized Garage with lots of storage. Very Convenient to the Train commute center and expressways. (Recent updates include roof replaced 2021, dual zone mechanicals (first level 2020 and upper level 2007). Upgraded electrical service panels. The windows have been updated from the original windows. Water heater replacement 2014. Replacement of the exterior front and back rooms with storm and screen 2022).
