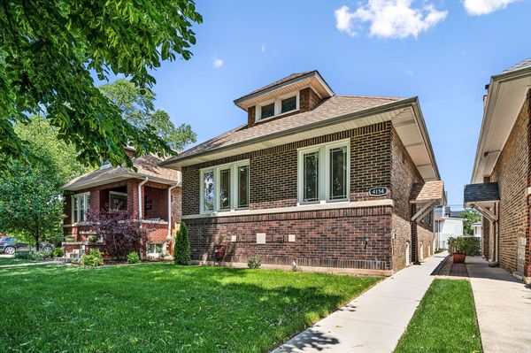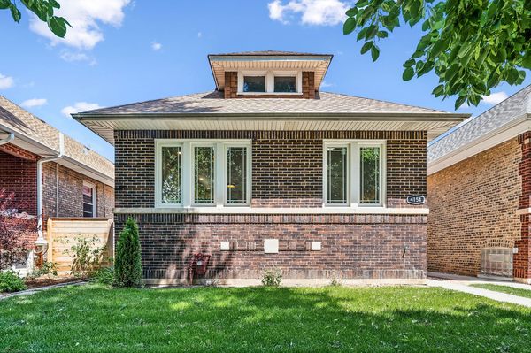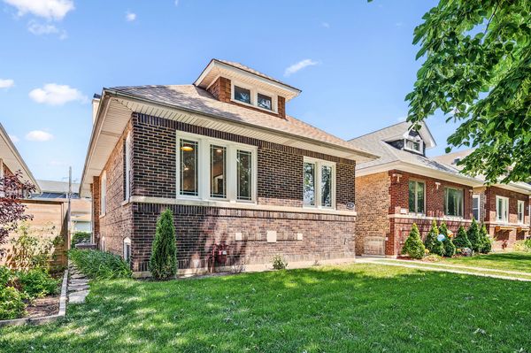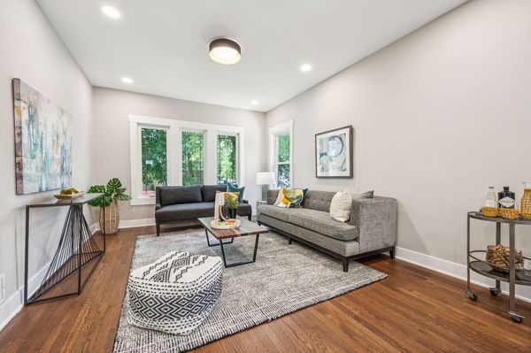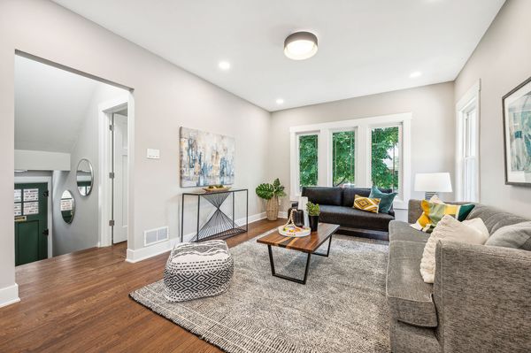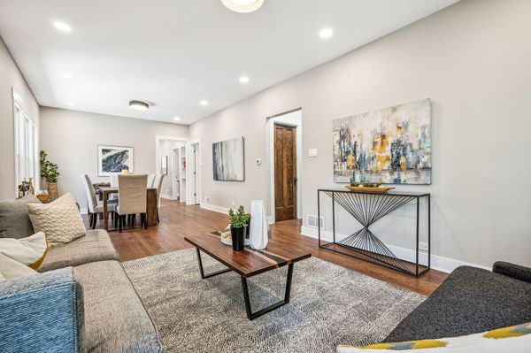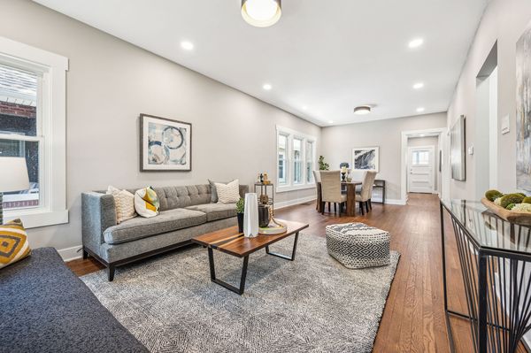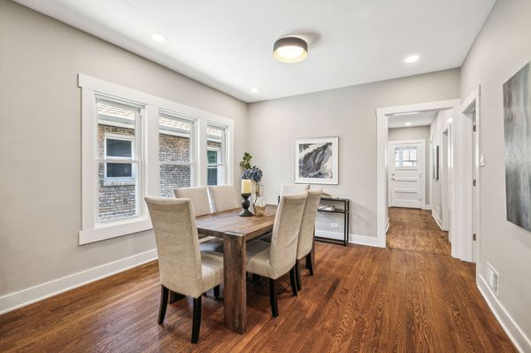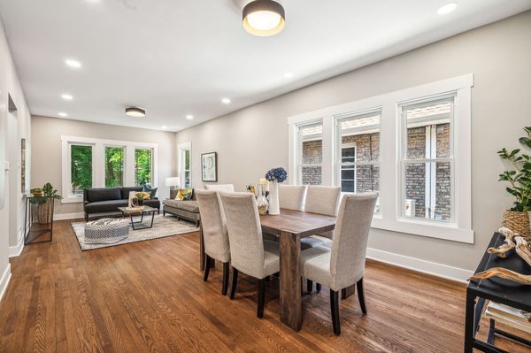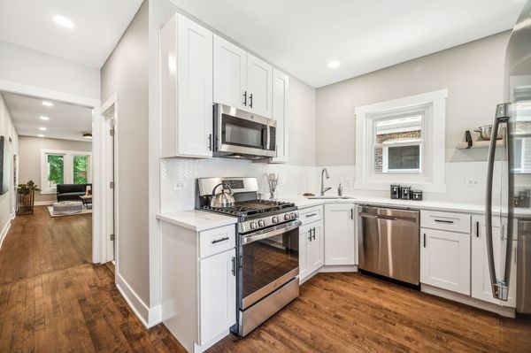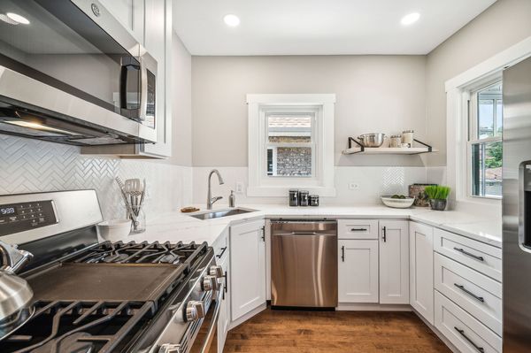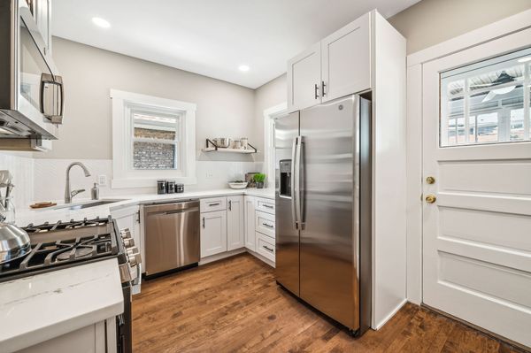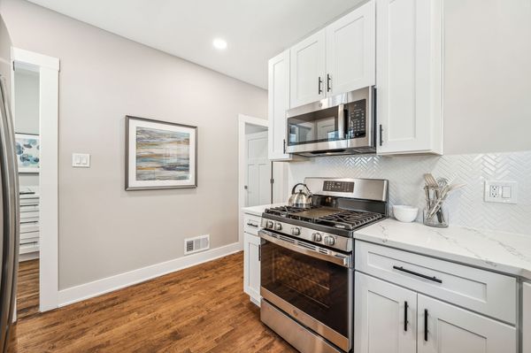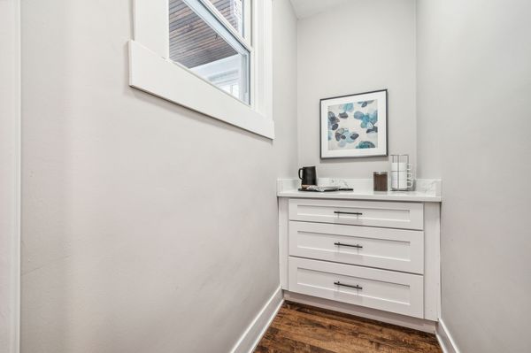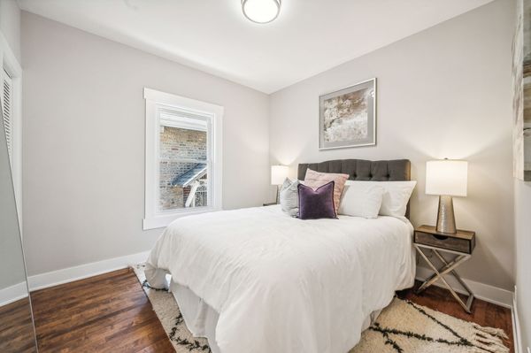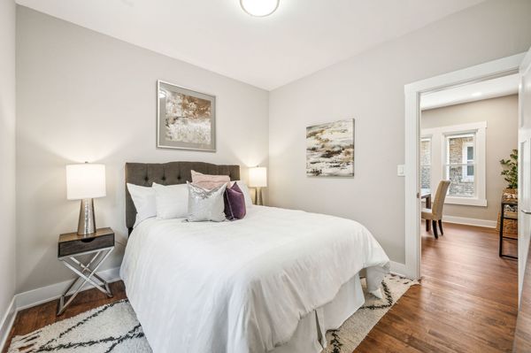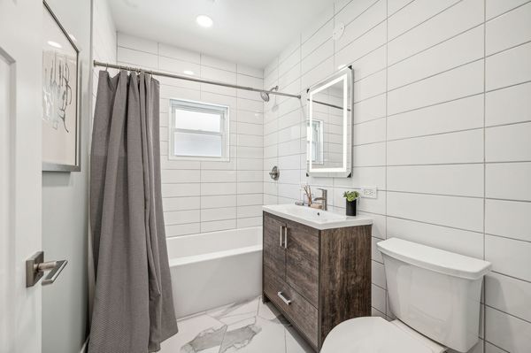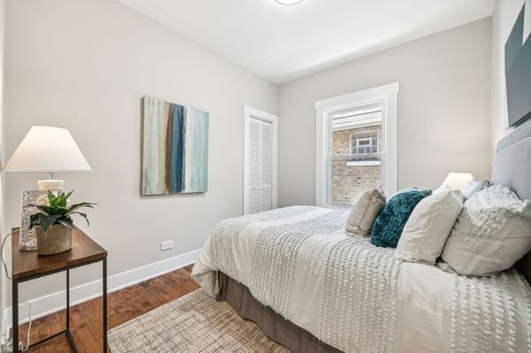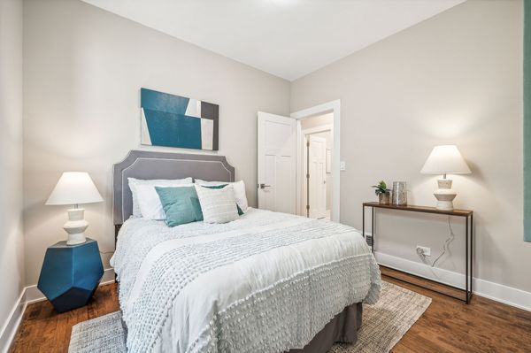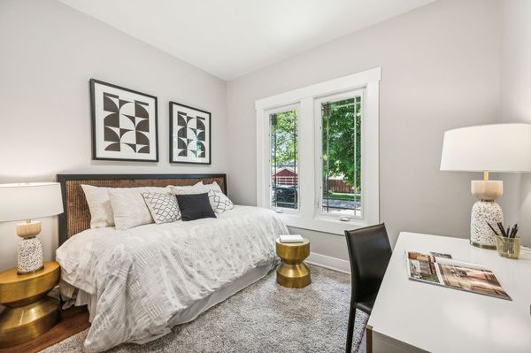4154 W Argyle Street
Chicago, IL
60630
About this home
* This beautiful home is back on the market due to buyer's remorse. No inspection was done * Chicago Bungalow lovers, get ready to fall head over heels for 4154 W Argyle St! Charming & stunning 4 bedroom, 2 bath single-family home with finished basement and garage parking in prime NORTH MAYFAIR location! This home has character and is the perfect mix of classic charm and modern updates. This cozy bungalow's interior width of almost 24 feet creates an open, airy, and intelligent floor plan, and the South-facing exposure brings in loads of natural light. Sitting on an extra-wide 33-foot lot, the enclosed porch off the kitchen and the rear backyard are an entertainer's dream, perfect for grilling, dining, relaxing, outdoor movie night, and watching your plants grow. The main level features large front living and dining rooms, three good-sized bedrooms, ample closet space, an updated kitchen and pantry, and an updated bathroom with tub/shower. The lower level features a massive family room, a den, a full bath with a large shower, and a fourth bedroom ideal for guests or use as a gym or work-from-home office. There is also a separate, large laundry room and plenty of storage space on the lower level. Huge unfinished attic. Completely remodeled in 2023, this impeccable home was updated with great attention to detail. It was initially intended for the owner's use, but the plans changed. Several recent updates include a new kitchen and pantry with shaker-style cabinetry, quartz countertops, a custom herringbone pattern backsplash, and black hardware, new appliances, new baths with designer-grade finishes, custom tile work, Kohler toilets, and LED mirrors, new trim, interior doors, closets, and flooring, new windows, a new furnace, A/C, and hot water tank. Please ask your agent for the detailed list of improvements. Fall in love with all that North Mayfair offers - One block from Gompers Park with tennis courts, a pool, a lagoon, and over 20 miles of trails along the North Branch Trail and LaBagh Woods Forest Preserve. Four blocks to 1+ rated Palmer Elementary School. Walking distance to transit (Montrose Blue Line train stop & bus stops), minutes to the 90/94 expressways, and easy access to shopping and grocery, including Target, Starbucks, Jewel, Whole Foods, and more. Don't miss your chance to own this updated bungalow in North Mayfair and experience the best of city living in style - Welcome home! - MULTIPLE OFFERS RECEIVED. Please submit highest & best by Monday 06/10 @ 10 am.
