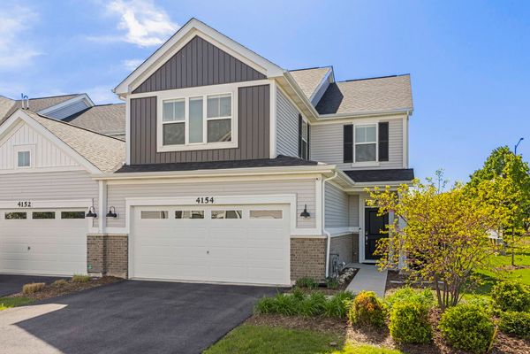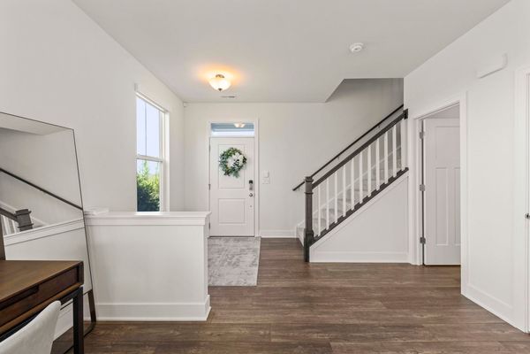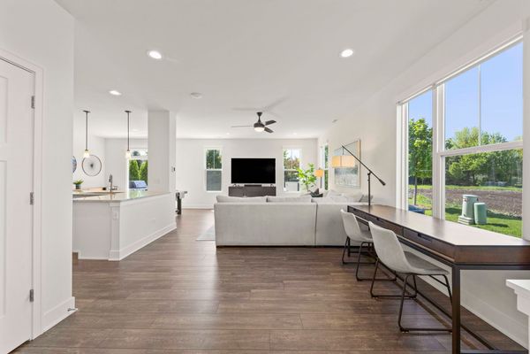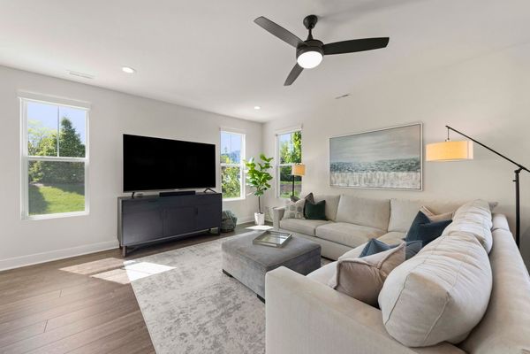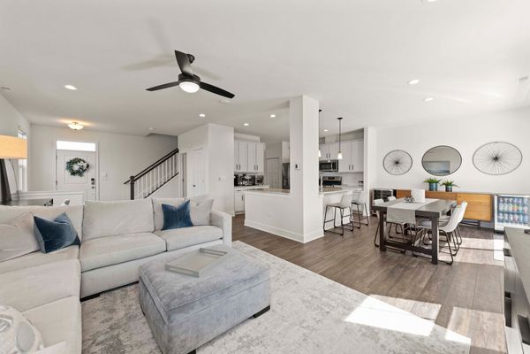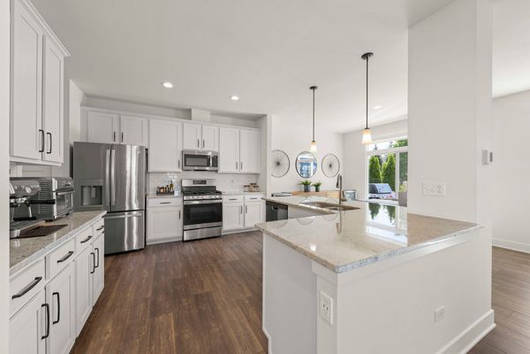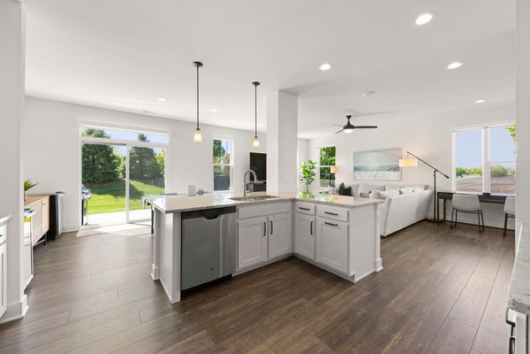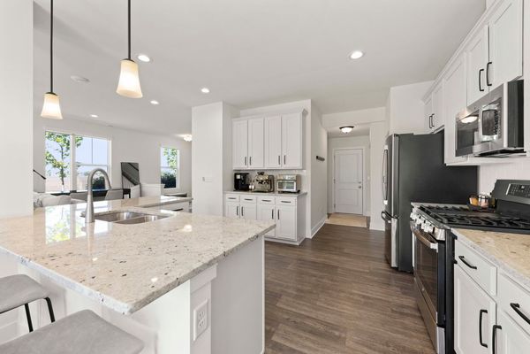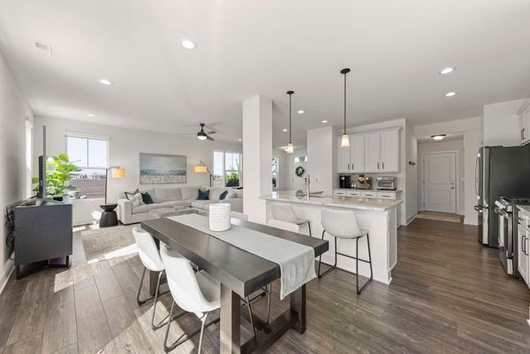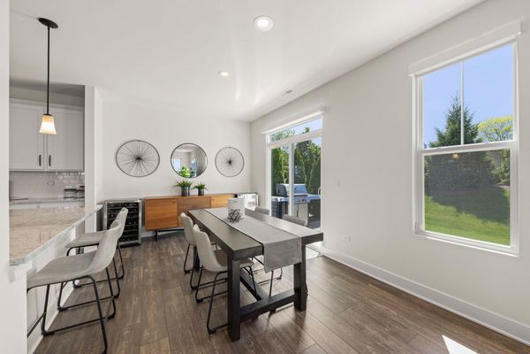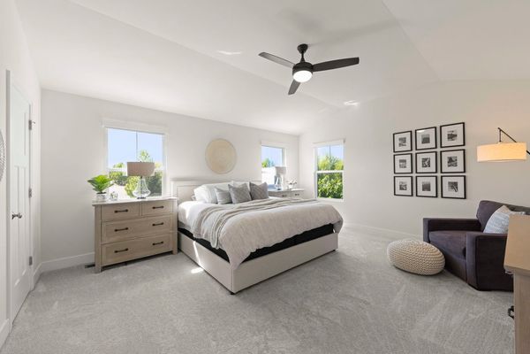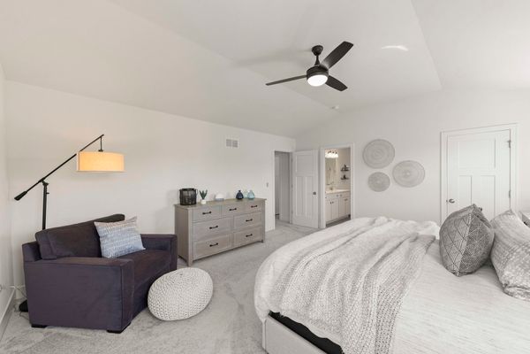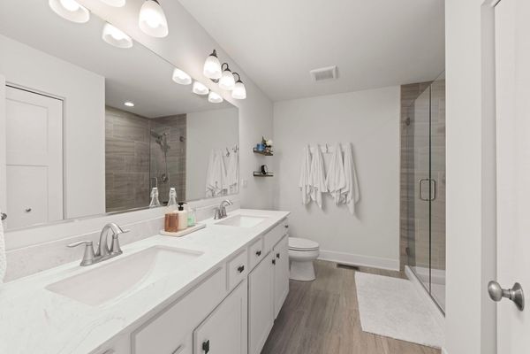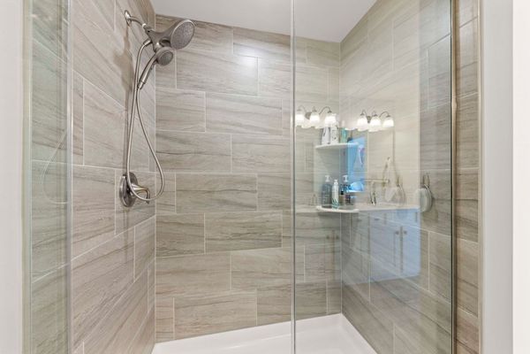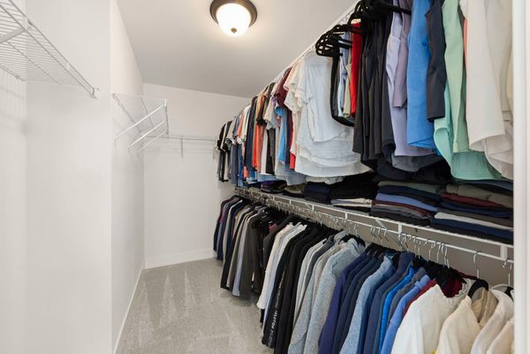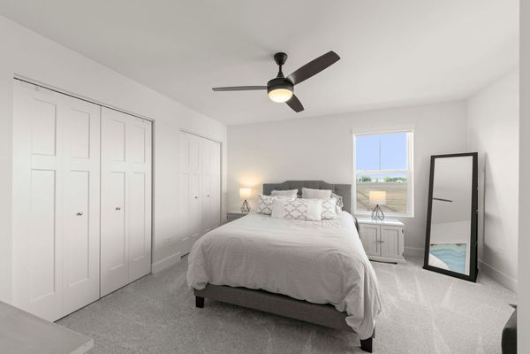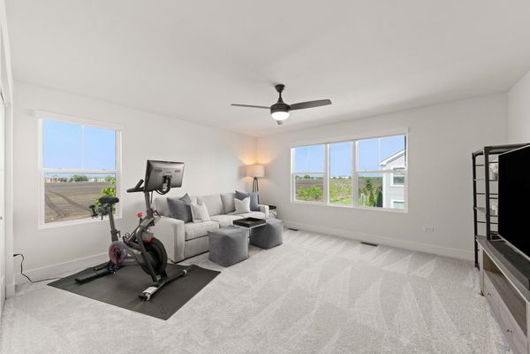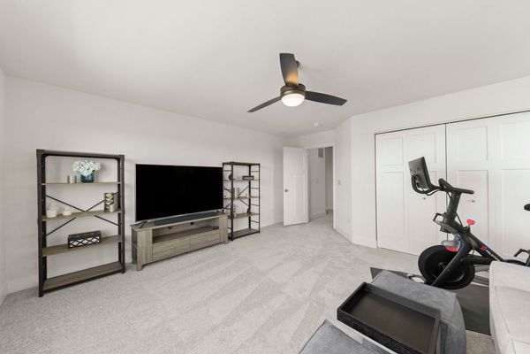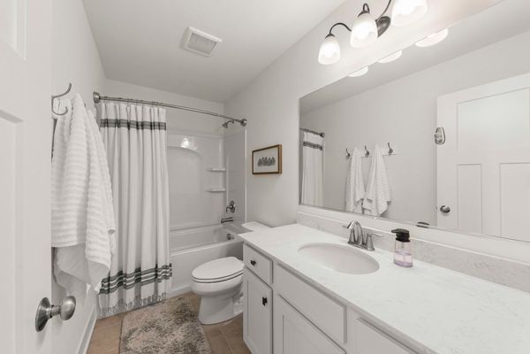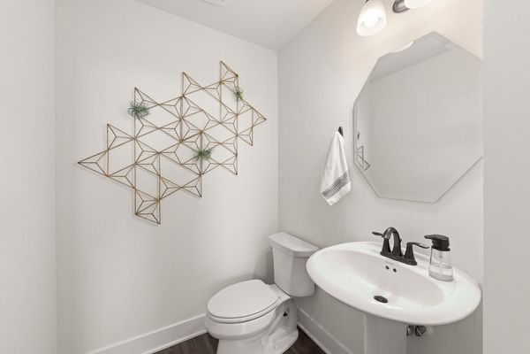4154 Calder Lane
Aurora, IL
60504
About this home
Discover like-new construction in the sought-after Gramercy Square neighborhood! This stunning END UNIT in the completed subdivision by M.I Builders showcases the Campbell layout, boasting over $30, 000 in premium upgrades. The 28-foot deep floor plan features 9-foot ceilings, abundant natural light and french oak wood laminate flooring throughout the main level. The welcoming foyer leads to a spacious living room and a sleek, modern kitchen equipped with 42-inch white cabinets, stainless steel appliances, granite countertops, soft-close drawers, a pantry, and an island with an extended countertop for ample seating. Brushed oil-rubbed bronze hardware enhance the kitchen, which overlooks the separate dining area and family room-ideal for entertaining. Sliding glass doors reveal an expansive private patio, a unique feature of this unit, perfect for outdoor grilling and dining. The main level includes a powder room, a front hall closet, and an additional storage closet near the garage. Upstairs, the primary suite offers vaulted ceilings, a spacious walk-in closet, and an en-suite luxury bathroom with a frameless shower, engineered marble, dual sinks, and a linen closet. The second floor also houses two additional bedrooms with dual closets, a full bathroom with a shower and tub, a hallway linen closet, and a conveniently located washer and dryer. Smart Home features include Schlage keypad deadbolt, motorized downstairs blinds, smart garage door and opener, Ring doorbell & smart dimmable switches. The attached 2-car garage features built-in overhead storage. Gramercy Square residents enjoy proximity to shopping at Whole Foods and Costco as well as having Fox Valley Mall just a mile away for great retail and dining options. Commuters will appreciate being only 3 miles from the Naperville Route 59 Metra and 4 miles from the I-88 expressway. Situated in the acclaimed School District 204, this home offers school bus service right to your door. This impeccably maintained home is move-in ready and comes with a 15-Year Transferable Structural Warranty.
