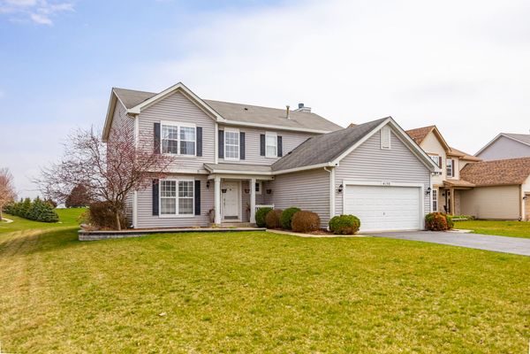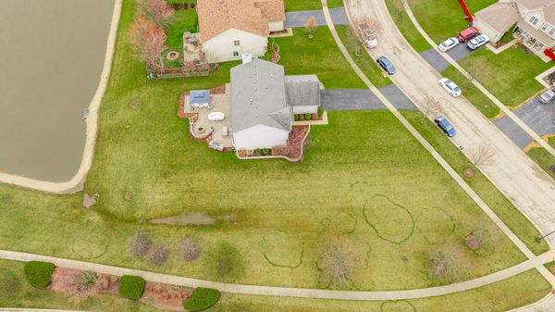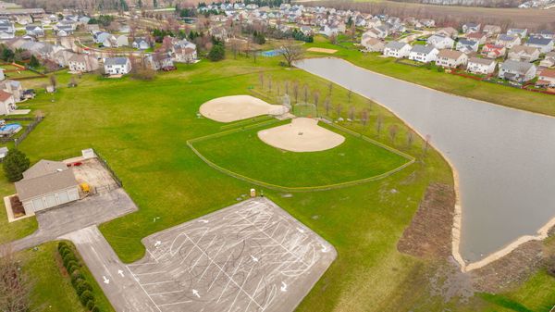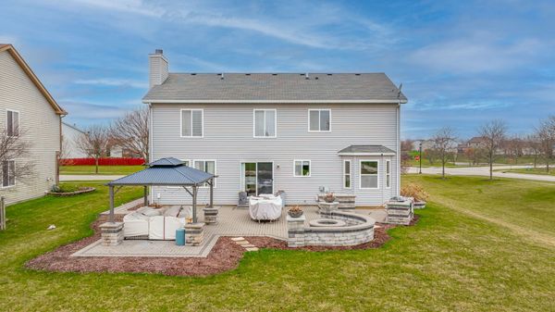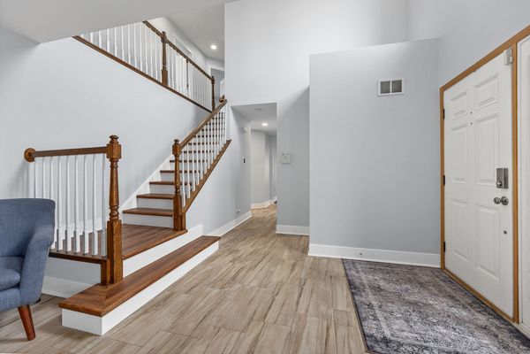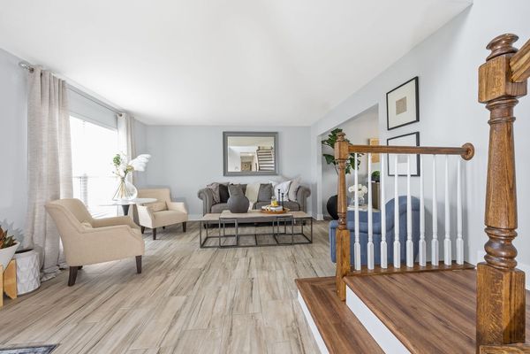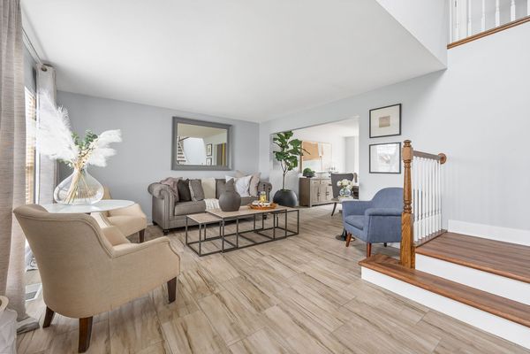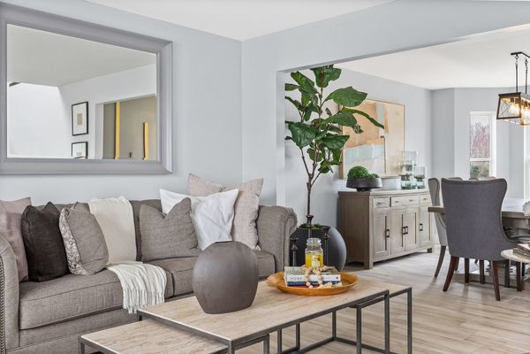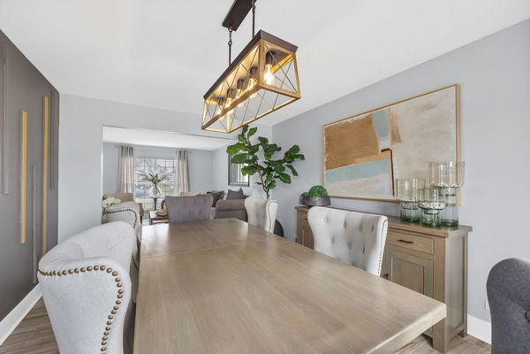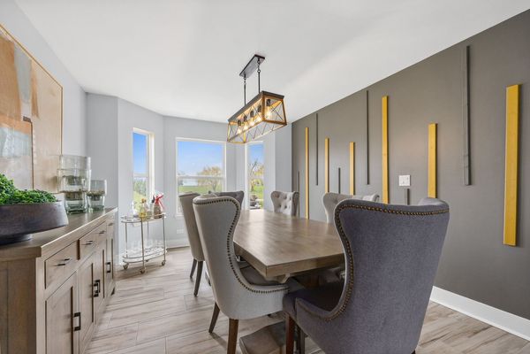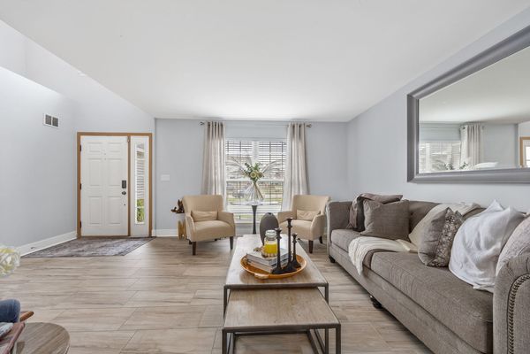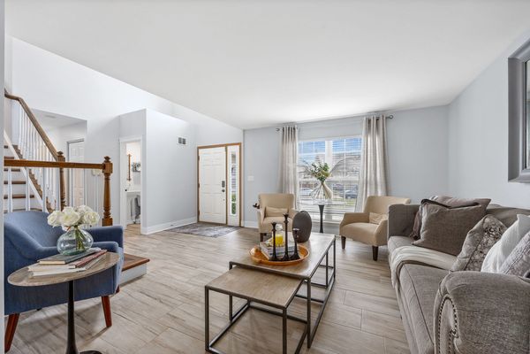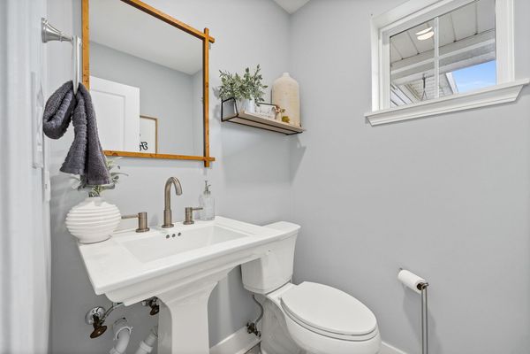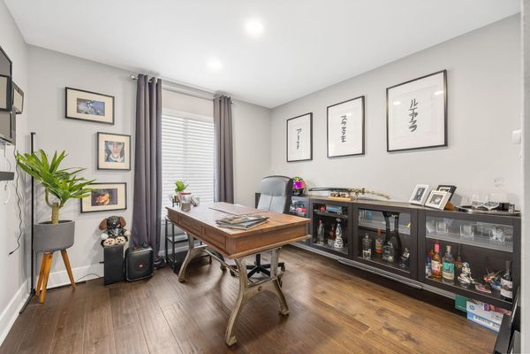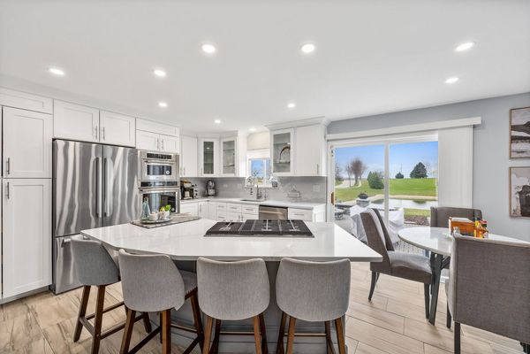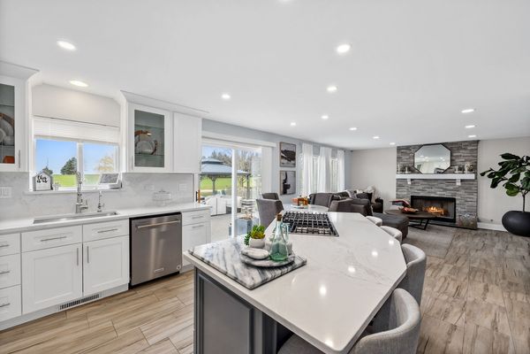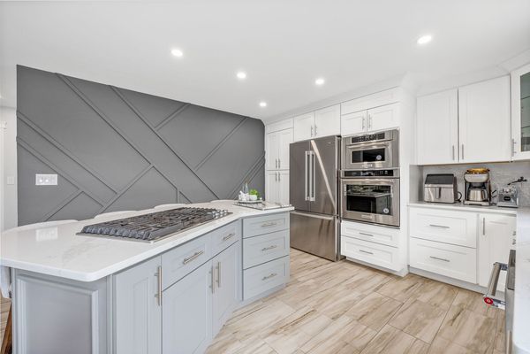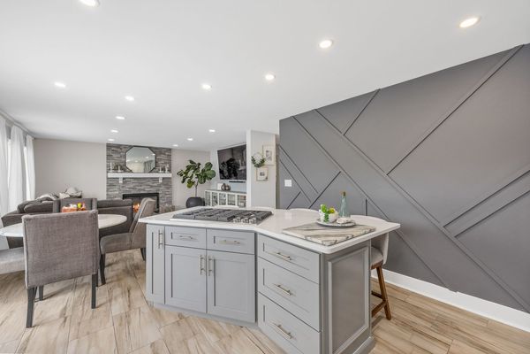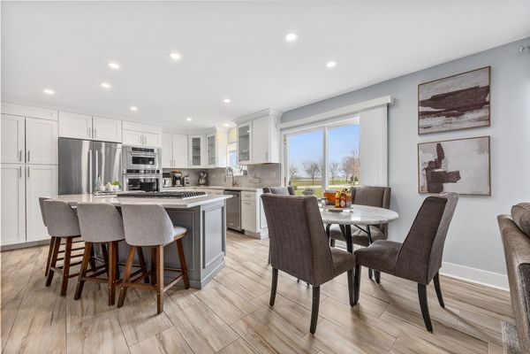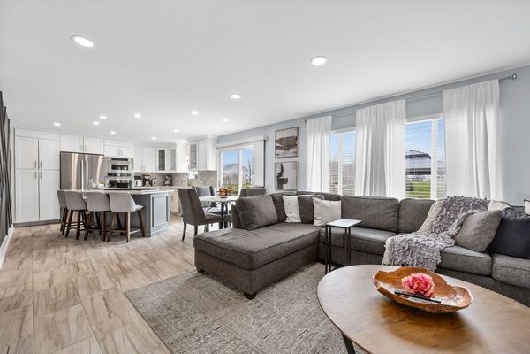4150 Osbron Street
Plano, IL
60545
About this home
Absolutely Stunning 4 bedroom, 2.5 bath with main level office (possible 5th bedroom) available NOW. Located on one of the largest lots in the area, pond view with a custom expansive brick paver patio featuring a built in gas grill, firepit, and pergola. Enjoy beautiful summer nights by the bonfire, grilling veggies and steaks and sipping your beverage of choice. If you love to fish you will find this property ideal. Upon walking in you will find that all the floors have been upgraded offering all solid floors. Fresh paint and canned lighting replaces all lighting fixtures. Find unique, custom woodwork throughout including solid hardwood doors, white trim, newly updated staircase, and custom wood wainscoting. The kitchen has been fully remodeled and upgraded offering quartz counters, brand new quality cabinets, an expansive center island with bar stool area, all new appliances including new double oven, stove top, microwave, and fridge. Enjoy fresh water with your reverse osmosis system. The cozy brick fireplace is perfect for those cool brisk evenings cuddling up to watch a family movie. Upstairs you will find an incredible primary bedroom suite with a massive custom walk in closet and a huge upgraded primary bath featuring dual sinks and a large tiled walk in shower. There are also three additional bedrooms and another fully updated full bathroom. Downstairs is a fully finished basement with even more room to grow. New AC/Furnace. This home truly has it all.
