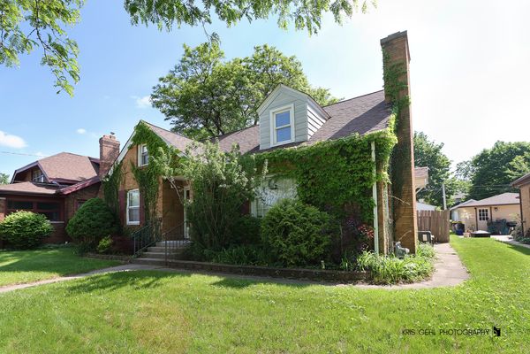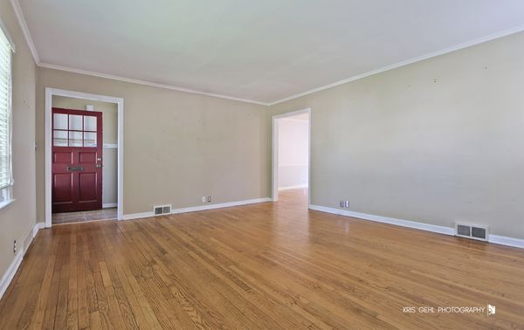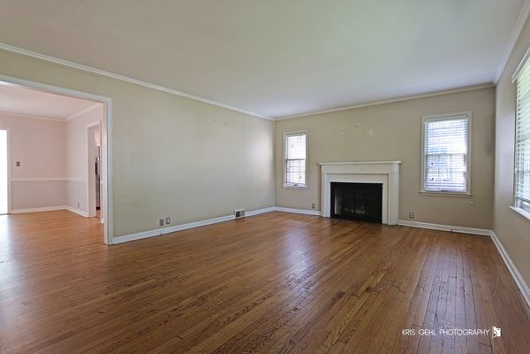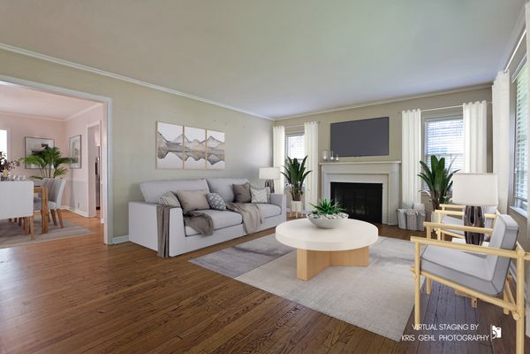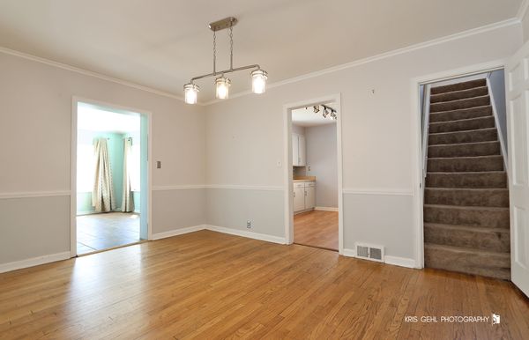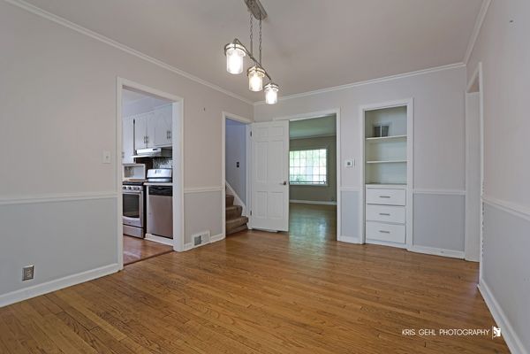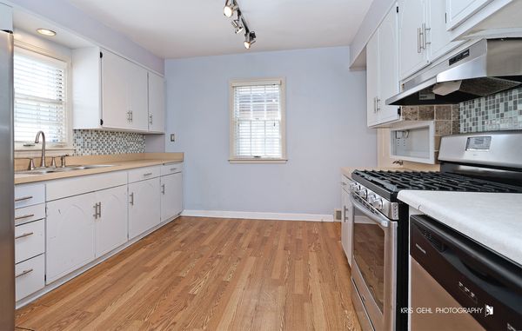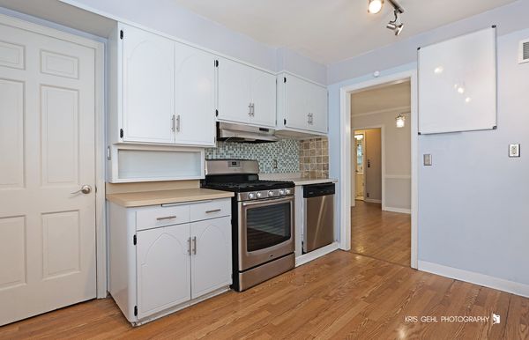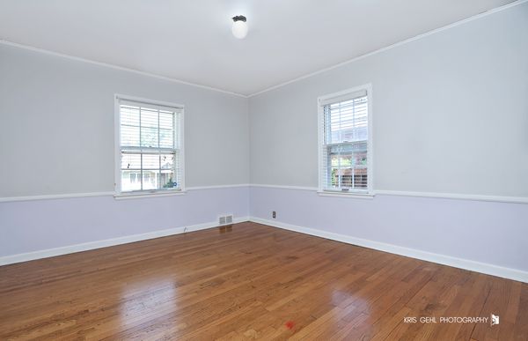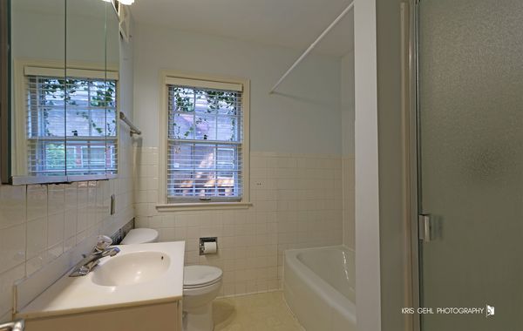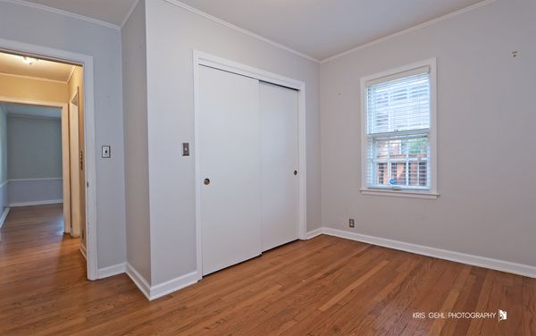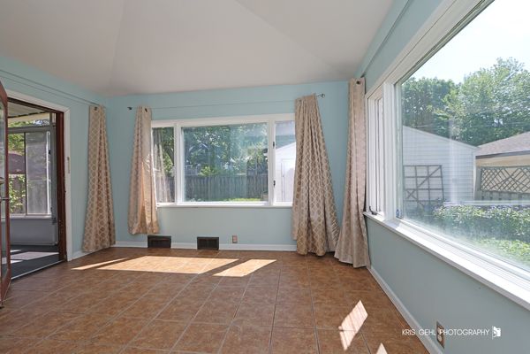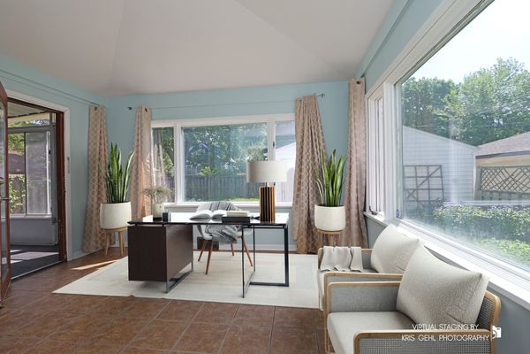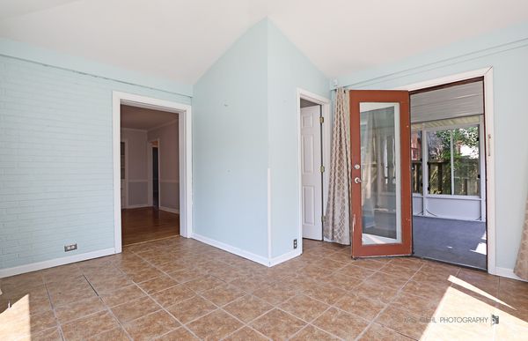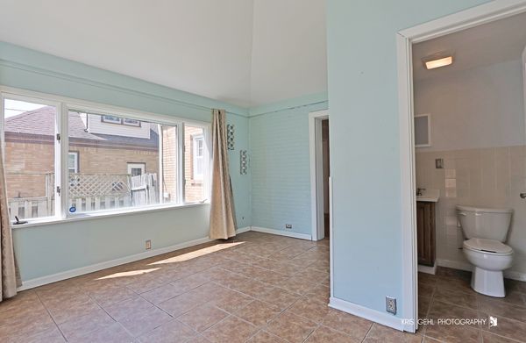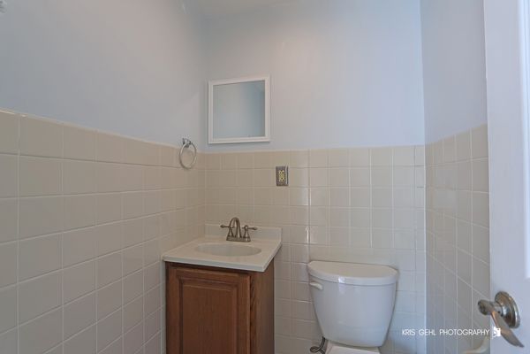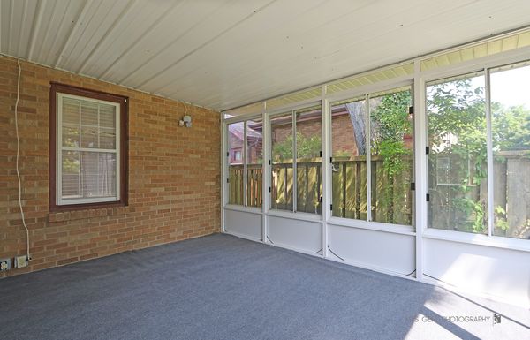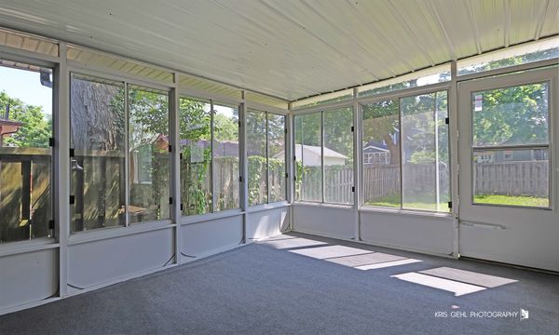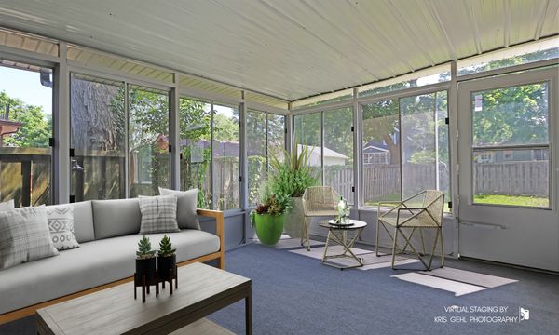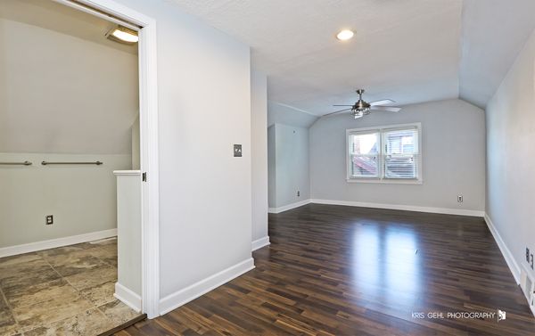415 Welty Avenue
Rockford, IL
61107
About this home
Welcome to your ideal family home! This charming 3-bedroom, 2.5-bath Cape Cod residence provides a perfect setting for comfortable living. The brick exterior offers timeless appeal and durability. You'll appreciate the convenience of a 2.5 car detached garage, accessible from the alley, providing ample storage space. Step into a large, inviting living room featuring a cozy fireplace, perfect for relaxing evenings. The separate dining room is designed for memorable family dinners and entertaining guests. The bright family room, with its large windows, allows sunlight to fill the space, creating a warm and welcoming atmosphere. The kitchen is equipped stainless steel appliances, making meal preparation a delight. Adjacent to the living spaces is a delightful sunroom with screen windows and storm windows, offering a serene spot to enjoy the outdoors. Upstairs, the master suite encompasses the entire second level, providing a private retreat. This expansive area includes two walk-in closets, a versatile small room perfect for an office or dressing area, and a master bath with a shower. A full unfinished basement presents endless possibilities for customization and additional storage. Hardwood floors throughout most of the home add warmth and elegance to the interiors. The fenced-in yard offers a secure space for children and pets to play. With its spacious layout and thoughtful design, this Cape Cod home is ready to welcome your family. Don't miss the opportunity to make this charming residence yours. Schedule a showing today and experience all it has to offer!
