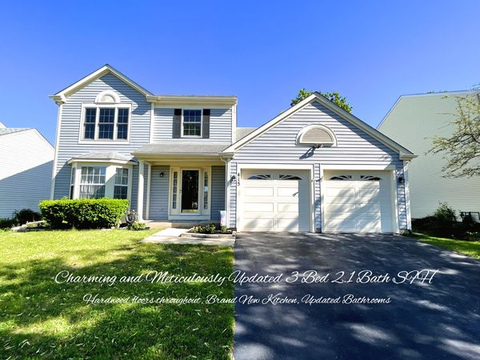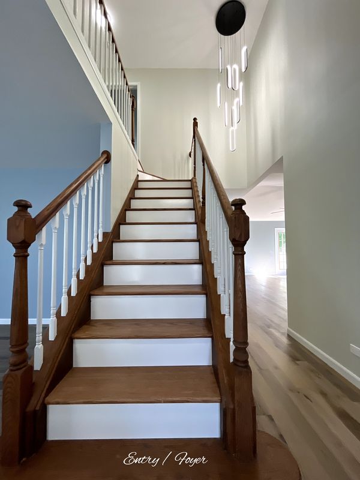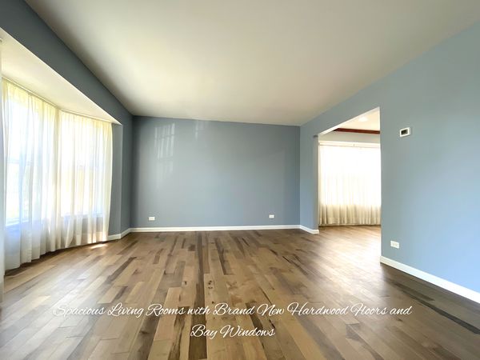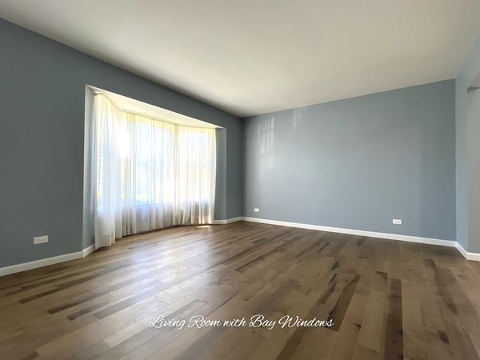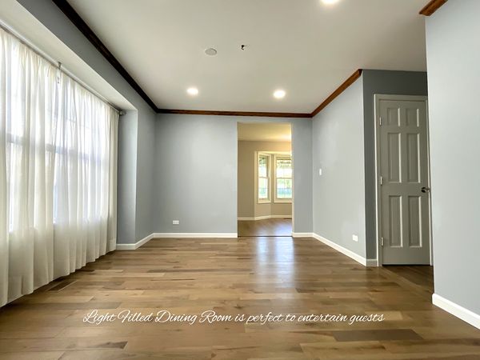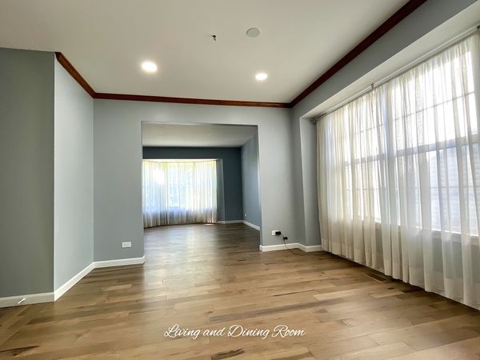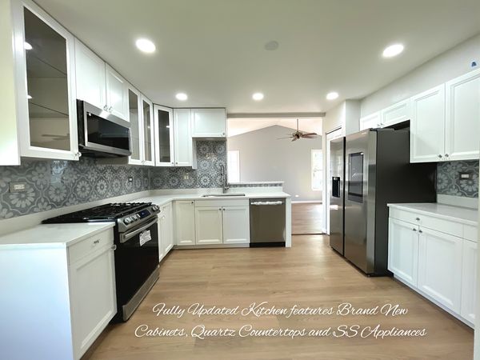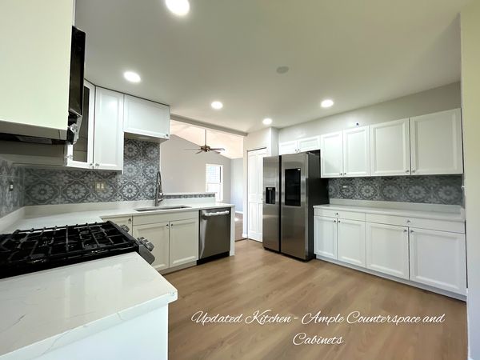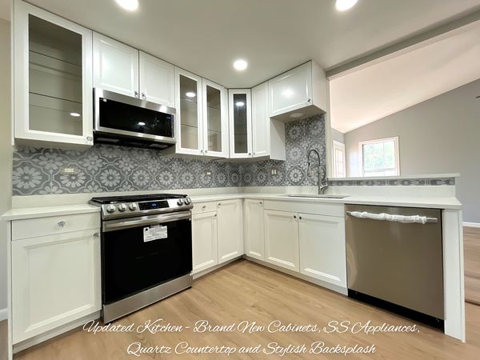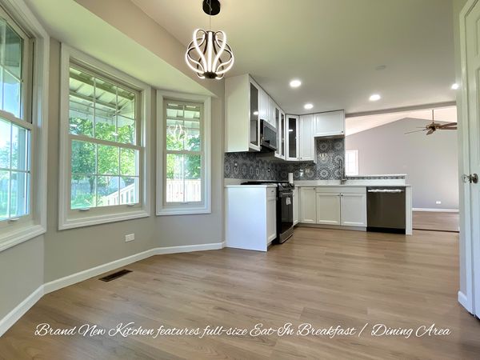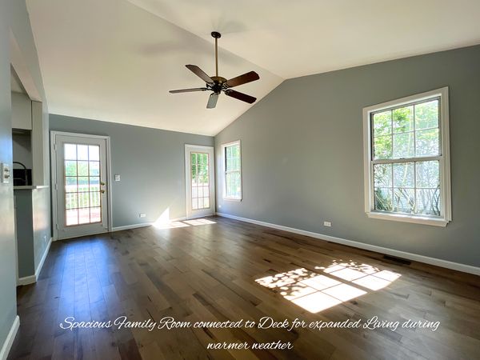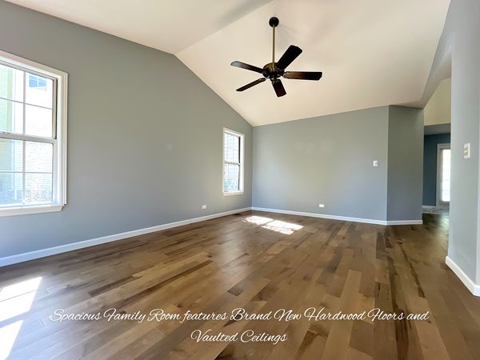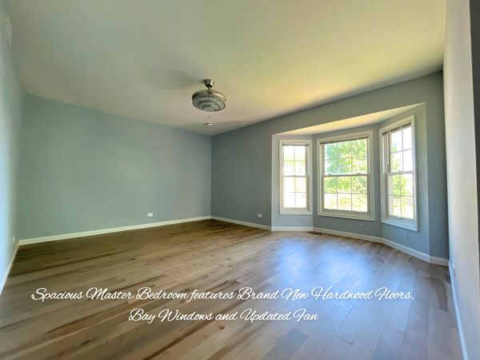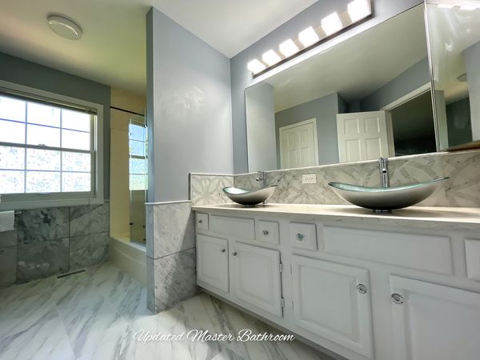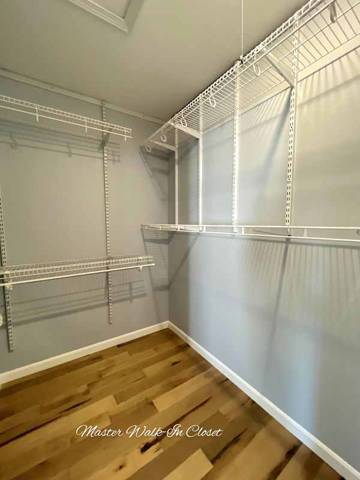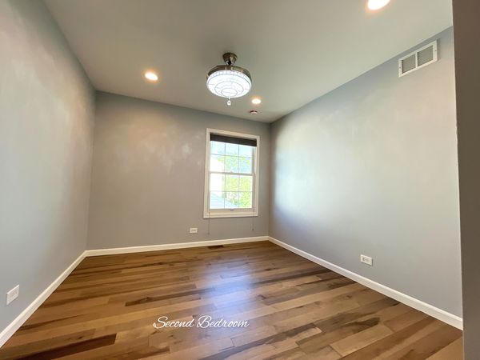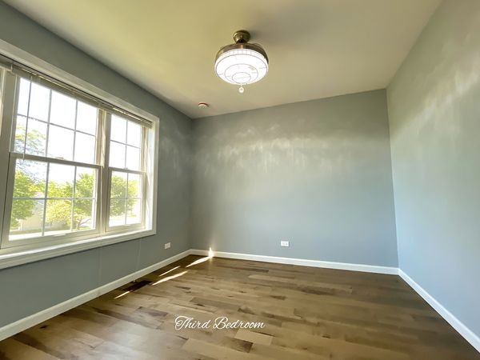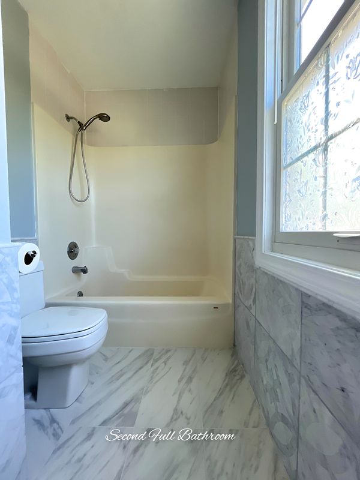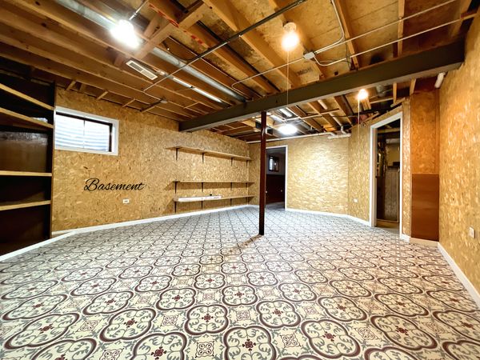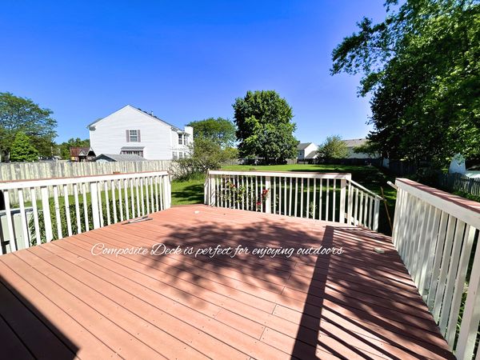415 W Streamwood Boulevard
Streamwood, IL
60107
About this home
Multiple Offers received!!! Welcome to a charming and meticulously updated home on a large lot nestled in the heart of Streamwood. This delightful property, featuring 3 bedrooms and 2.1 bathrooms, offers a perfect blend of comfort, convenience, and modern living. BRAND NEW HARDWOOD FLOORS throughout, NEWLY REMODELED KITCHEN with QUARTZ COUNTERTOPS and UPDATED BATHROOMS. As you step inside, you're greeted by a spacious and light-filled living area, ideal for relaxing or entertaining guests. The open floor plan seamlessly connects the living room to the dining area and kitchen, creating a welcoming ambiance for gatherings and everyday living. Adjacent to the kitchen, you'll find the cozy family room with vaulted ceilings, perfect for casual lounging and movie nights with loved ones. The Brand NEW kitchen boasts QUARTZ countertops, WHITE cabinetry, and STAINLESS STEEL appliances, making meal preparation a breeze. Whether you're cooking for yourself or hosting dinner parties, this kitchen is sure to inspire your culinary creativity. Second floor features a generously sized master suite with a private en-suite bathroom, offering a serene retreat at the end of the day and two additional bedrooms and second full bathroom for your family and guests. Basement provides additional space for recreation, study and storage space. Outside, the property offers a spacious deck, perfect for outdoor entertaining and enjoying the serene surroundings. Imagine hosting barbecues with friends and family, or simply unwinding with a cup of coffee as you bask in the sunshine and admire the landscaped backyard Conveniently located in Streamwood, this home offers easy access to Streamwood Oaks Golf Course, Jefferson Park, Hoosier Grove Barn and local amenities, including shops, restaurants, parks, and schools. With its desirable location and nothing left to update, 415 W Streamwood Blvd is the perfect place to call home. Don't miss out on this wonderful opportunity!
