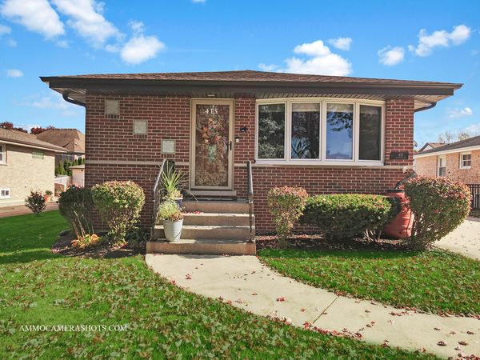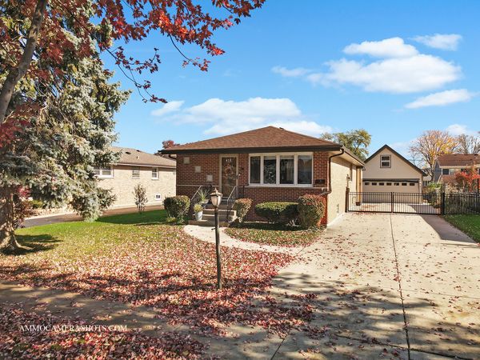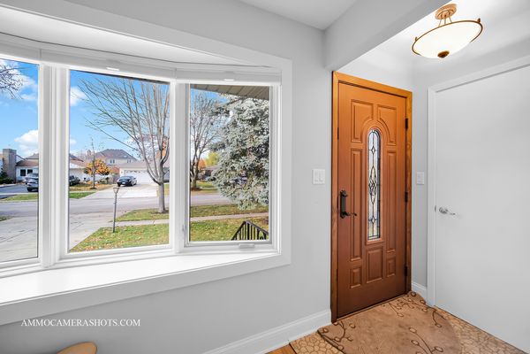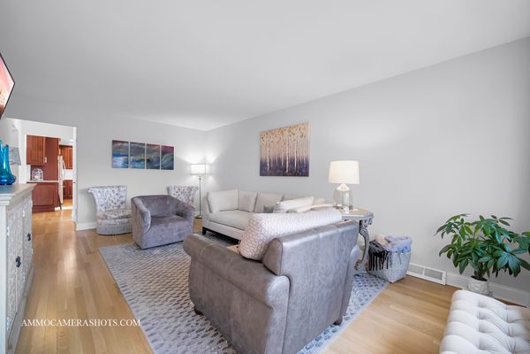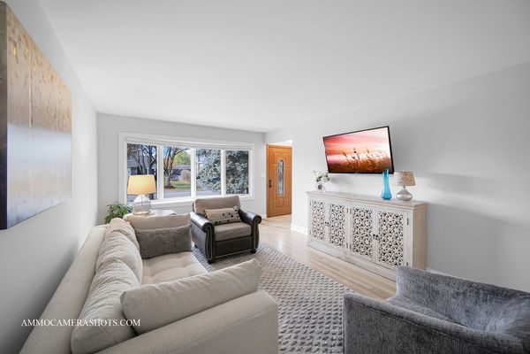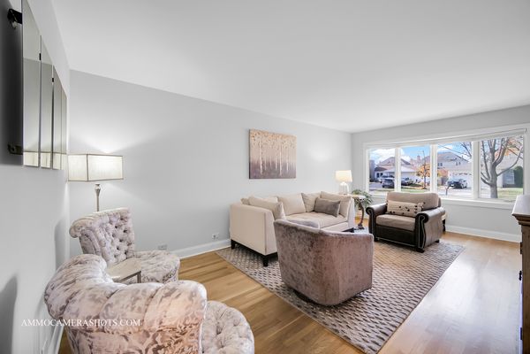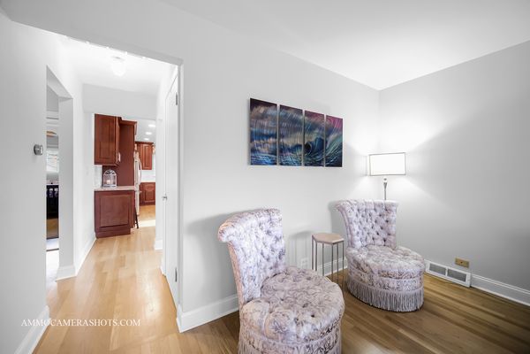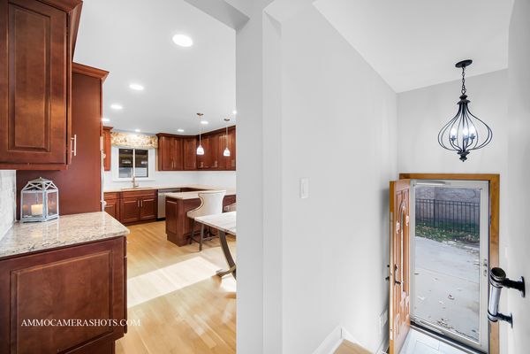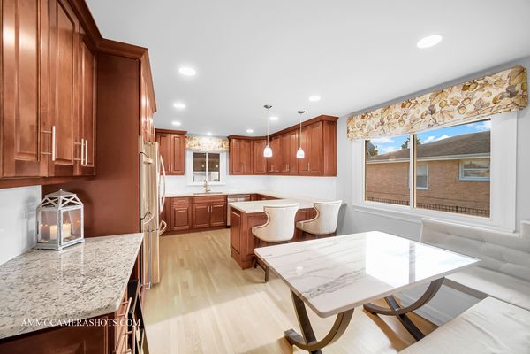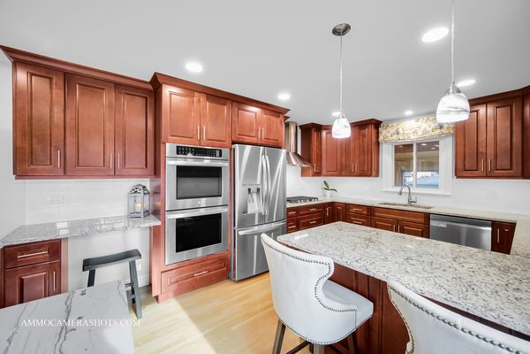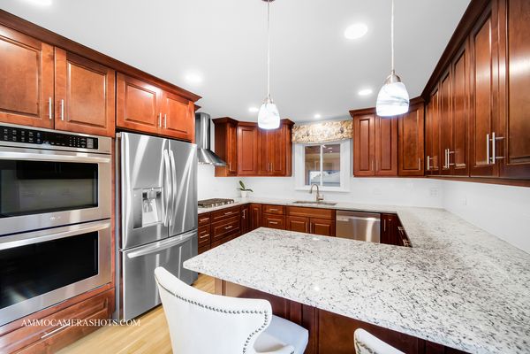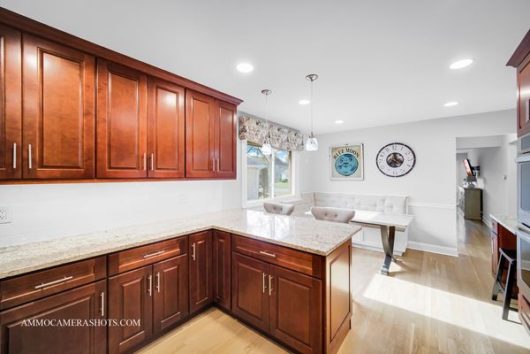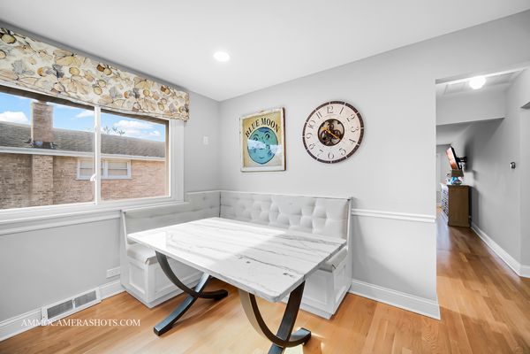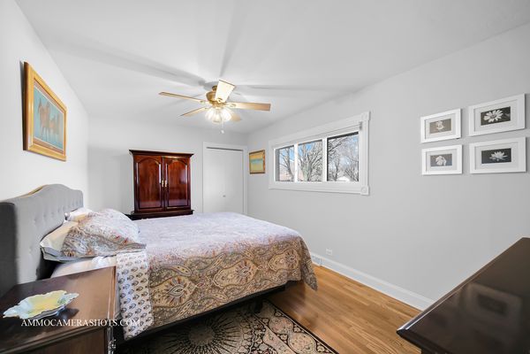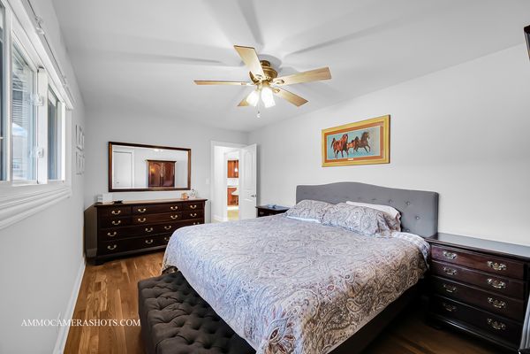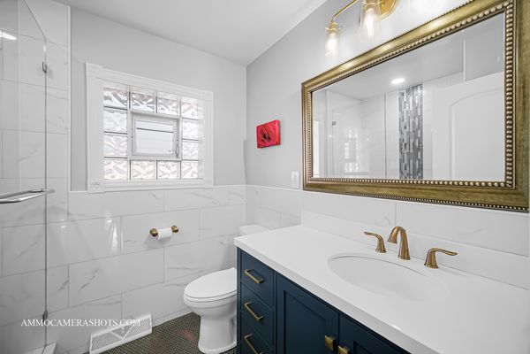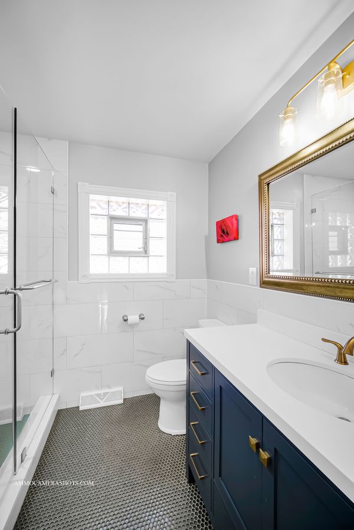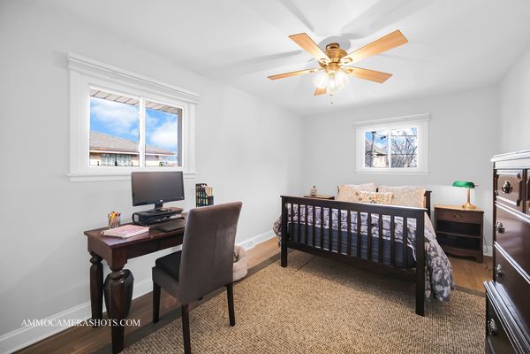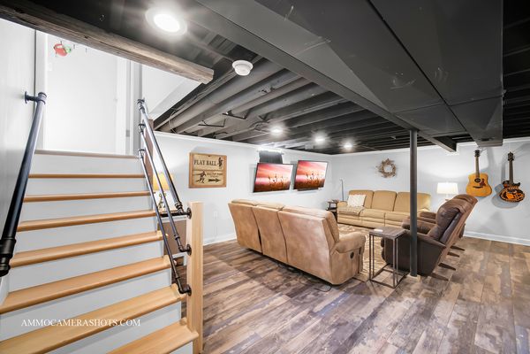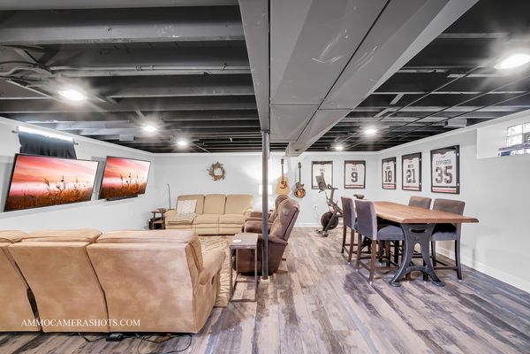415 Sunnyside Avenue
Itasca, IL
60143
About this home
Discover modern comfort in this renovated and upgraded all-brick residence. Meticulously maintained and tucked away on a serene tree-lined street within a top-tier school district and conveniently located to downtown Itasca, Itasca Country Club, and the Metra station. This home a true gem. The heart of this residence is its kitchen where sleek cherry cabinets, a custom banquette, granite countertops, under-cabinet LED lighting, a breakfast bar, and LG stainless appliances come together to create a modern and stylish culinary space. The entire first floor has beautiful and recently refinished oak floors. Abundant storage solutions can be found throughout the home, including floor-to-ceiling cabinets in the basement, storage in the custom banquette and new attic space above the garage. The versatile bedroom/office is a standout feature, boasting a walk-in closet and more storage space, elevating its functionality to meet your lifestyle needs seamlessly. Practicality meets spaciousness in the laundry room large enough to accommodate a full-sized fridge and freezer chest. The outdoor space has been extended with pavers, promising a delightful gathering space come spring. Adding to the allure of this meticulously maintained home are recent upgrades, including a new furnace and A/C installed in 2022, hot water heater in 2020, and a battery backup sump pump. The seller's attention to every detail extends from the finished basement with additional enhancements to the recently insulated garage, making this residence not just a house, but a move-in-ready haven where every aspect has been thoughtfully considered for your comfort and enjoyment. Step into a home where modern convenience and timeless charm coalesce, ready to welcome you with open arms
