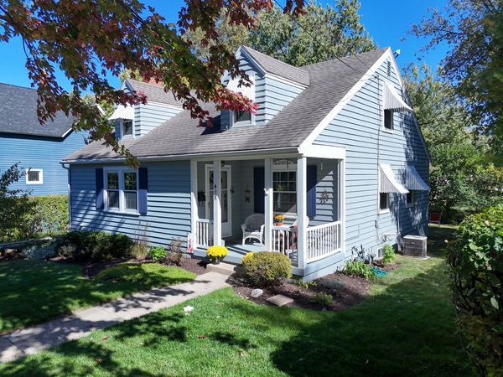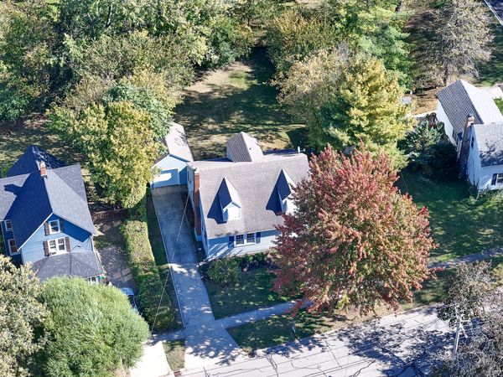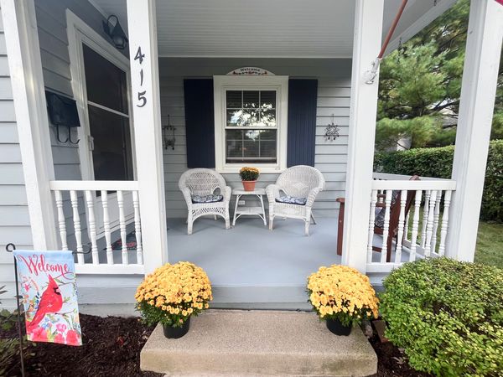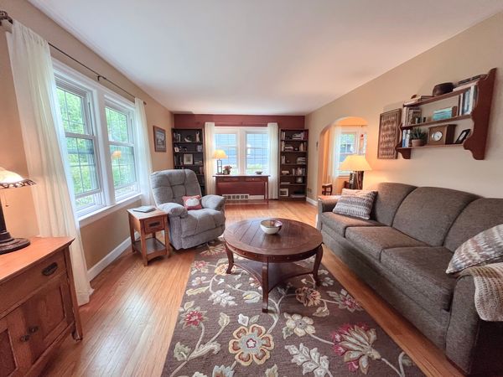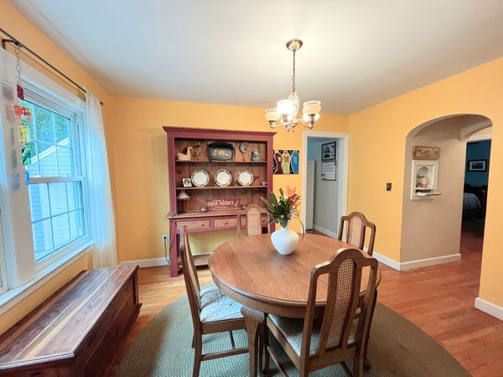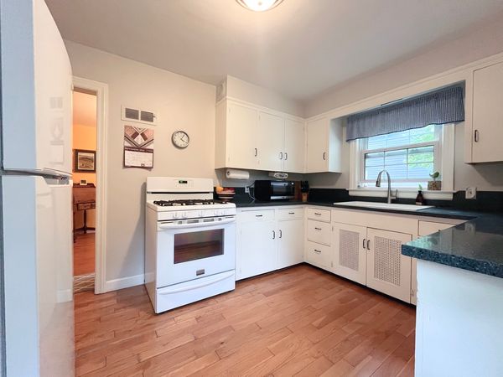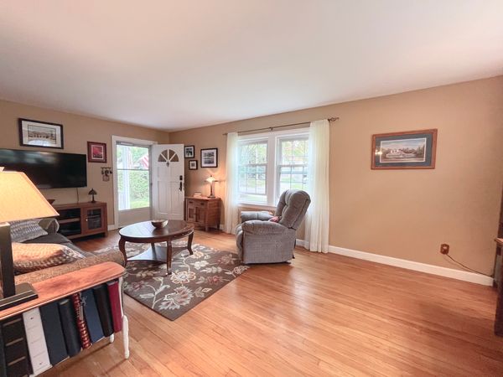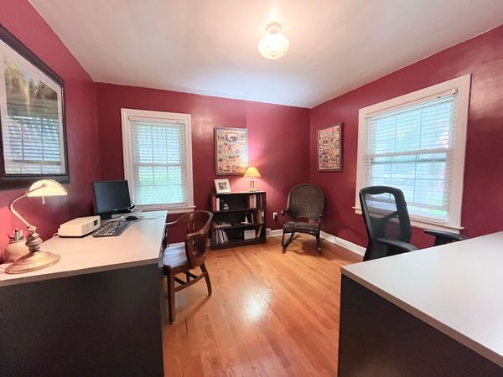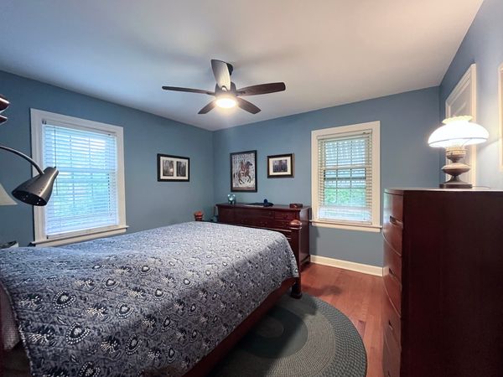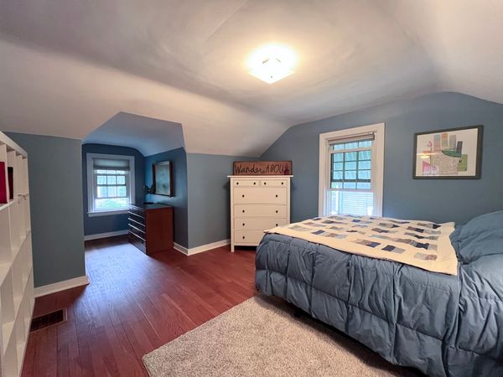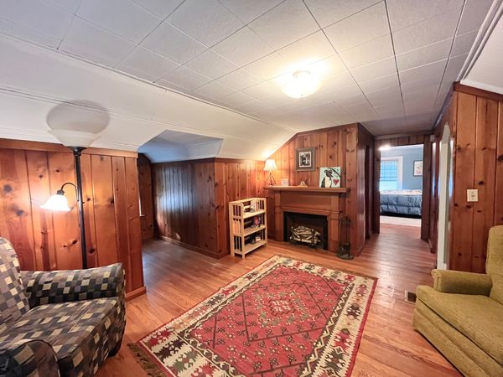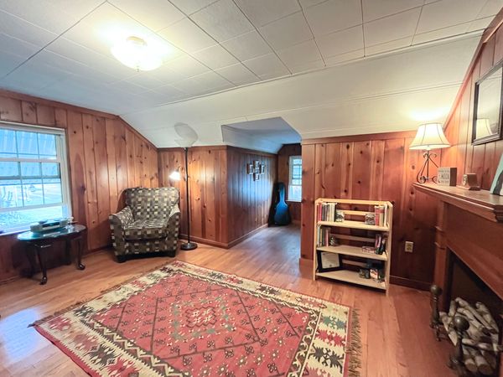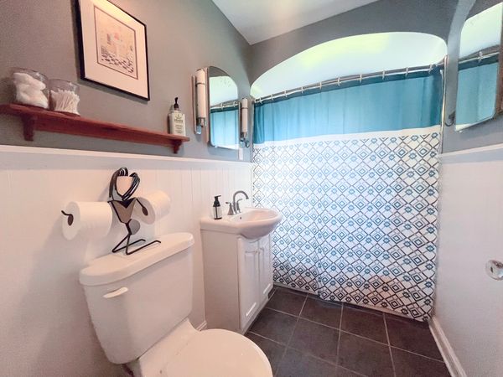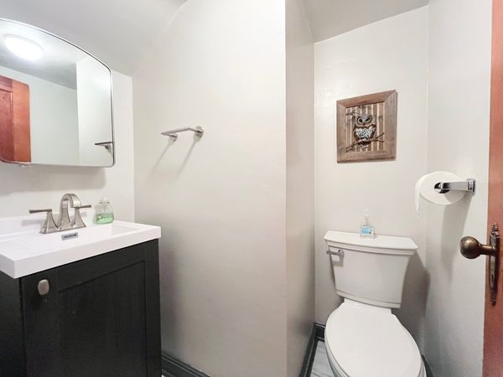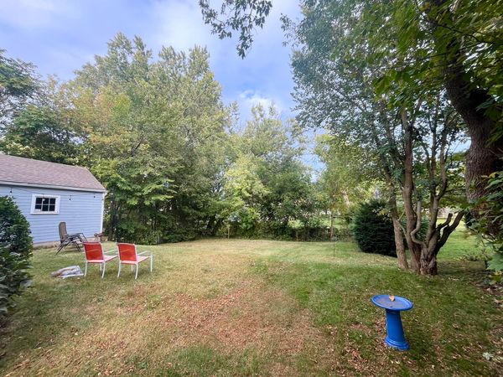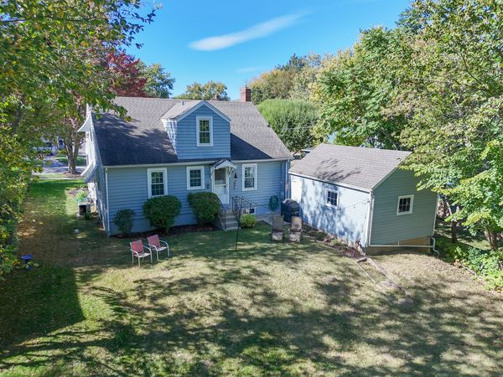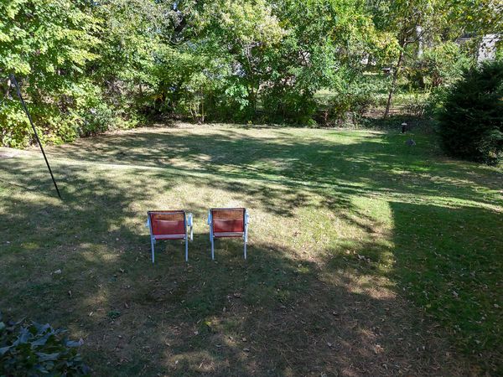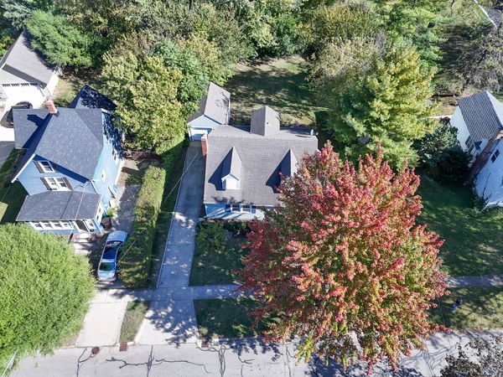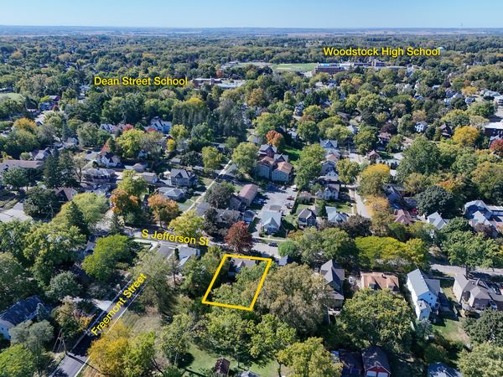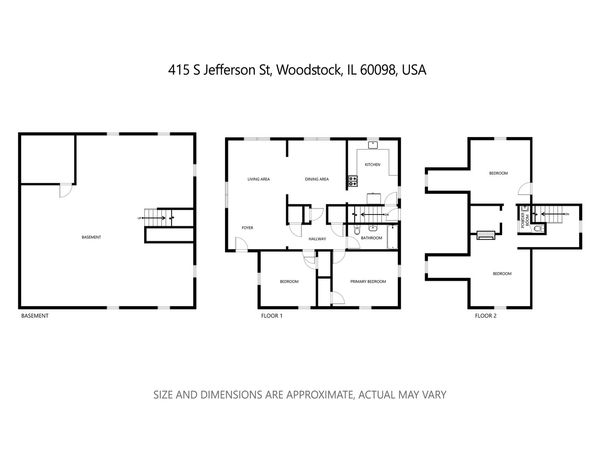415 S Jefferson Street
Woodstock, IL
60098
About this home
This adorable CAPE COD is set to shine in the beauty of AUTUMN, with its yard transforming into a vibrant display of FALL colors. The stunning maple tree out front signals the changing of the seasons. Just a Hop, skip, and jump to the FARMER'S MARKET or enjoy the lively energy of SQUARE events just steps away. This character-filled home features TWO spacious first-floor bedrooms, a REMODELED FULL bathroom, and generous room sizes throughout. The 12 first-floor windows allow for delightful cross breezes and an abundance of natural light. Elegant ARCHWAYS and gorgeous HARDWOOD floors bring charm, while MODERN updates add convenience and style. The NEWLY refreshed 1/2 bath (2024) and LARGE walk-in closet offer flexible space to fit your lifestyle. The backyard is a private oasis perfect for both relaxation and entertaining. Whether you're hosting summer barbecues or enjoying a quiet evening under the stars, this outdoor space is sure to impress. Recent updates include NEWER windows, roof (2017), furnace (2020), Central Air (2002), and Hot Water Heater (2012). Well-maintained and ready for you to move right in!
