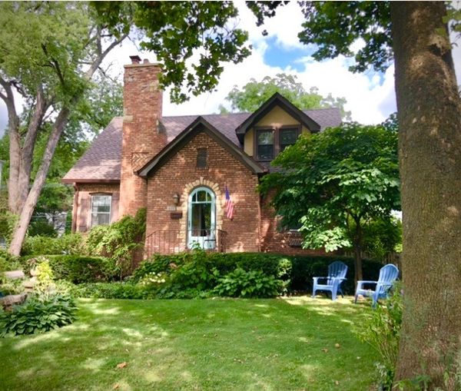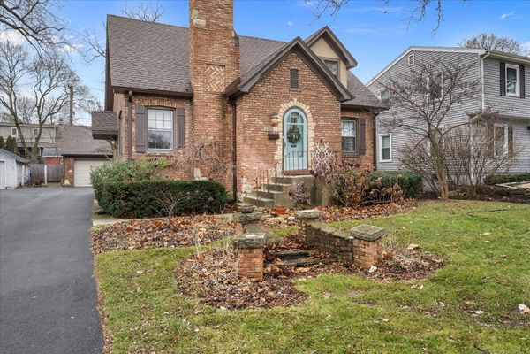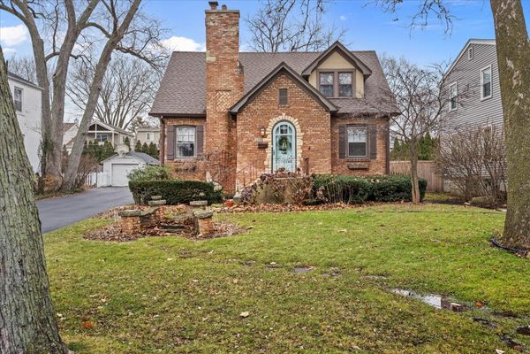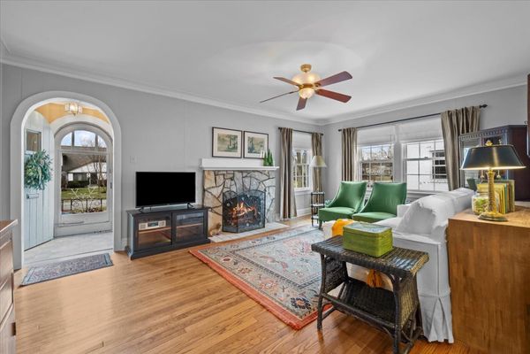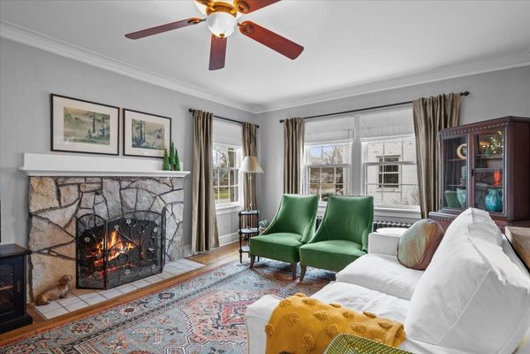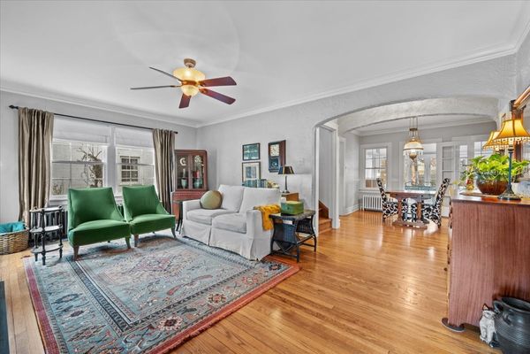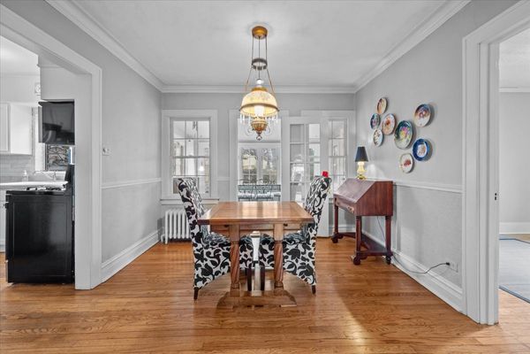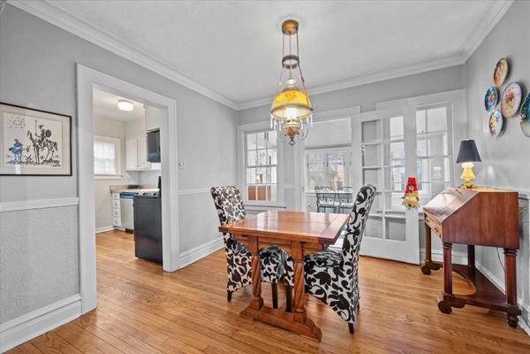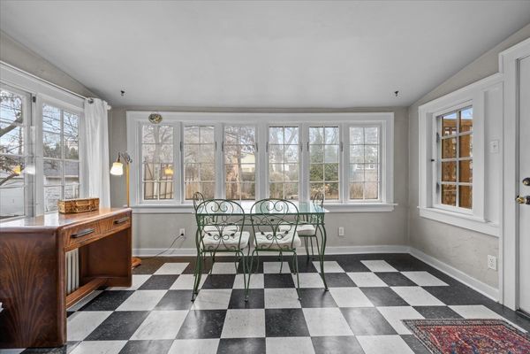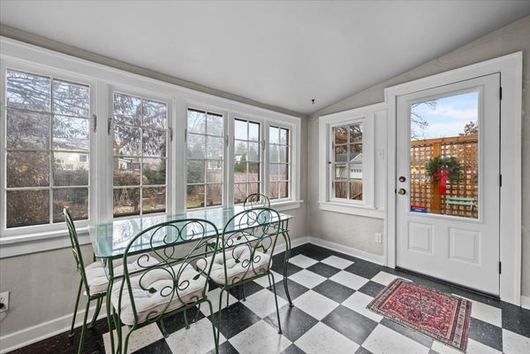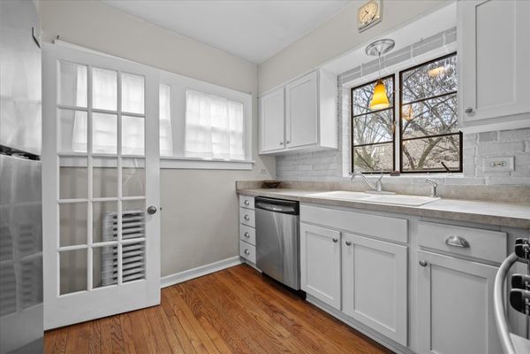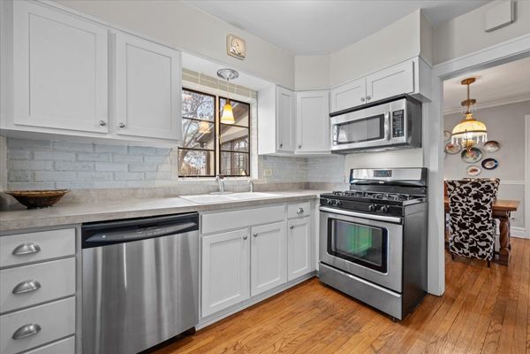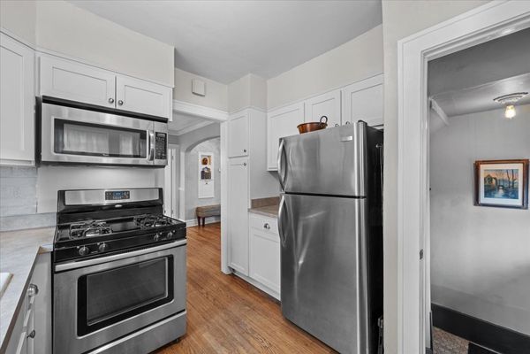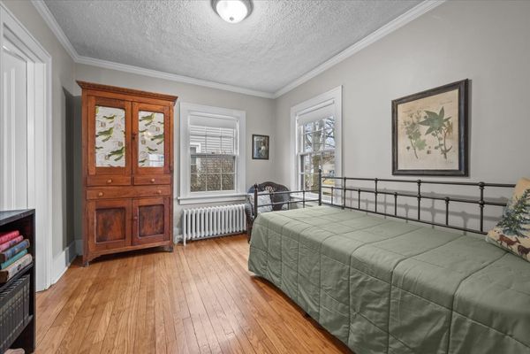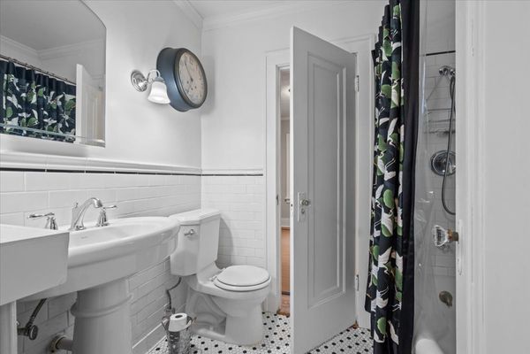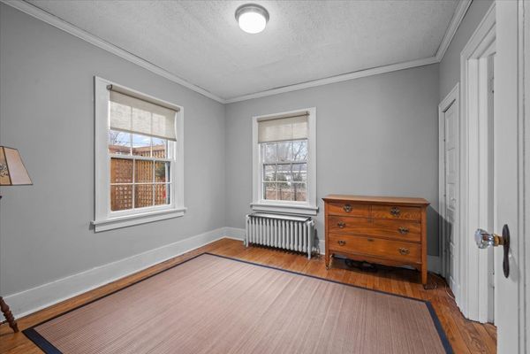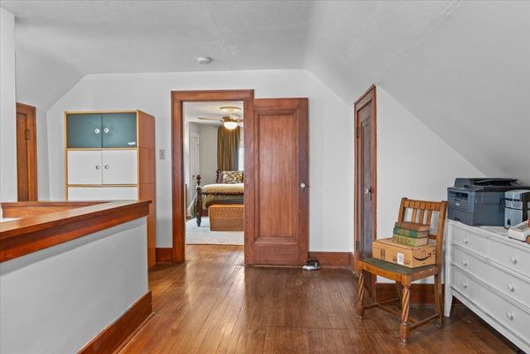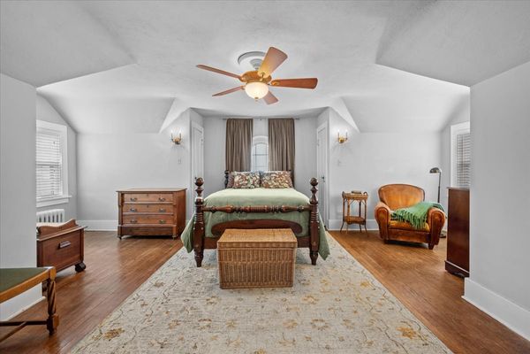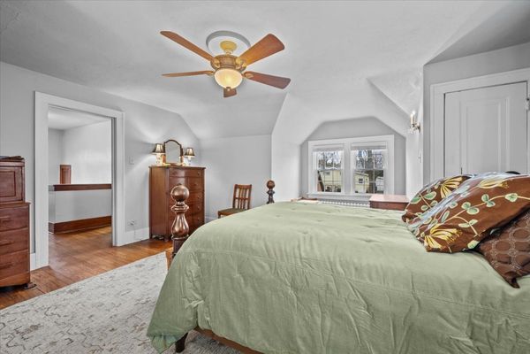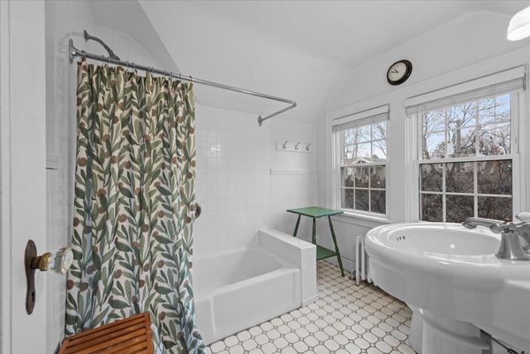415 S Gables Boulevard
Wheaton, IL
60187
About this home
Nestled within the historic charm of 1928, this captivating 3-bedroom, 2-bathroom Brick Cottage style home stands as a testament to enduring craftsmanship. Constructed from two layers of sturdy Chicago brick, the home exudes a timeless allure, showcasing the rich heritage of its era. Upon entering, one is greeted by the inviting view that spans straight through the bright sunroom and to the backyard oasis. The warmth of a wood-burning fireplace, is a focal point that adds both coziness and character to the living space. The main floor features a new Jack and Jill bathroom, seamlessly blending modern convenience with the home's original charm. A full, unfinished basement presents a canvas for potential expansion or versatile usage, while a spacious and meticulously landscaped yard offers a tranquil oasis. The fully fenced surroundings provide both privacy and security, complemented by a sizable two-car garage that completes the exterior. This cherished abode has been lovingly maintained and thoughtfully updated over the years, boasting several key improvements. A new roof, gutters, downspouts, and gutter guards installed in 2019 ensure lasting protection, while a new sump pump in 2020 and a new water heater in 2018 provide peace of mind. Noteworthy enhancements include a new boiler system in 2011, updated windows throughout much of the home, a new driveway in 2021, and a new deck in 2015, offering ample space for outdoor relaxation and entertainment. Moreover, the addition of four newer window A/C units in 2019 ensures year-round comfort, while a new washer added in 2022 elevates the home's functionality. With its blend of vintage allure and contemporary comforts, this well-preserved Bungalow stands as a testament to both enduring quality and thoughtful updates, inviting its next owners to bask in its timeless charm while enjoying modern conveniences.
