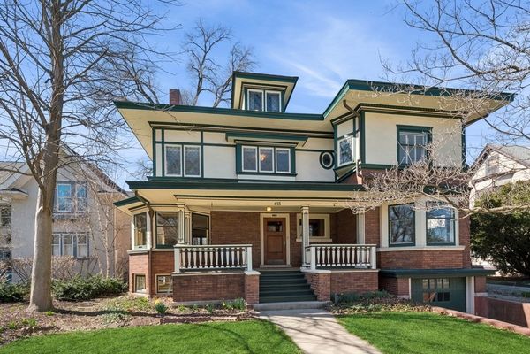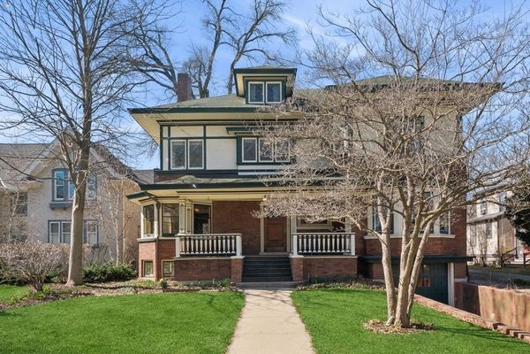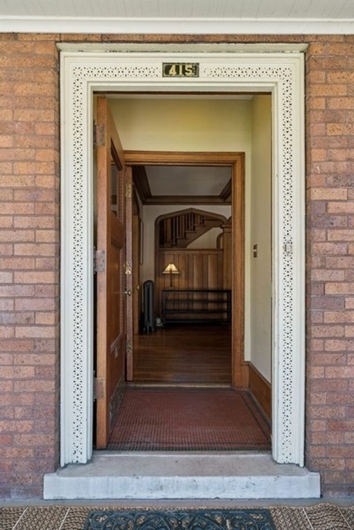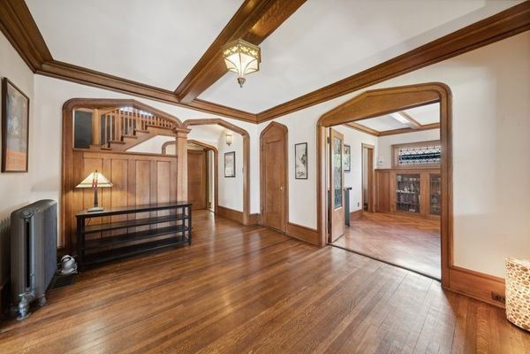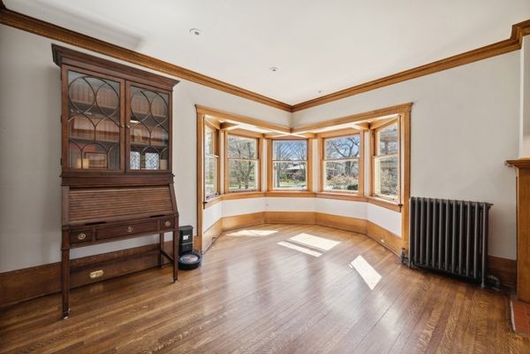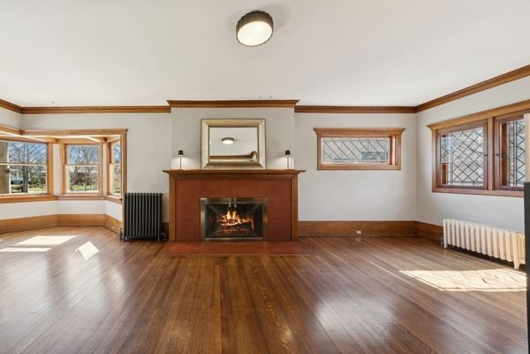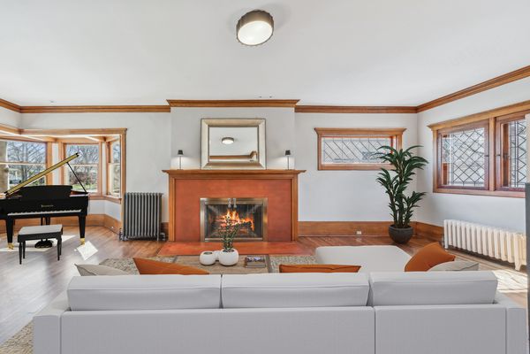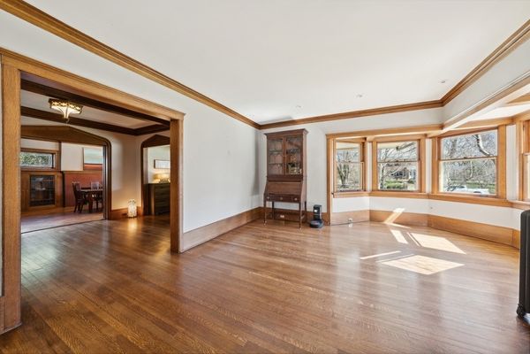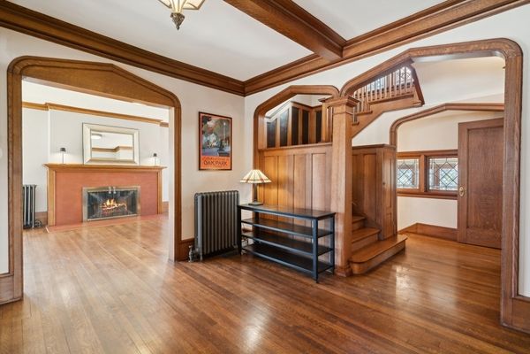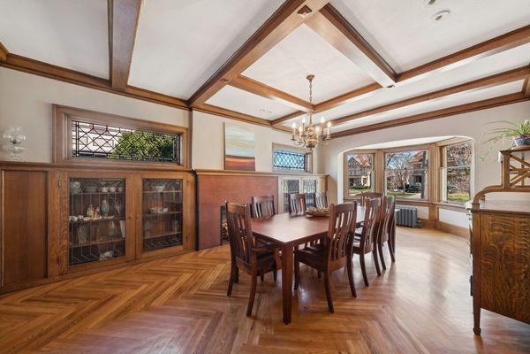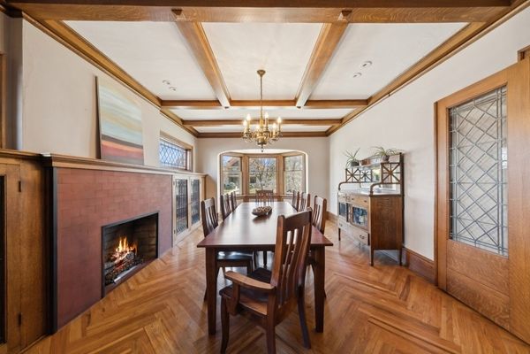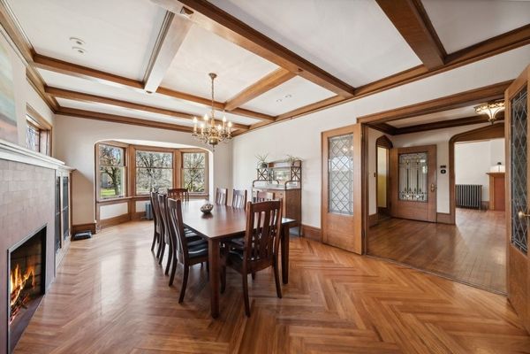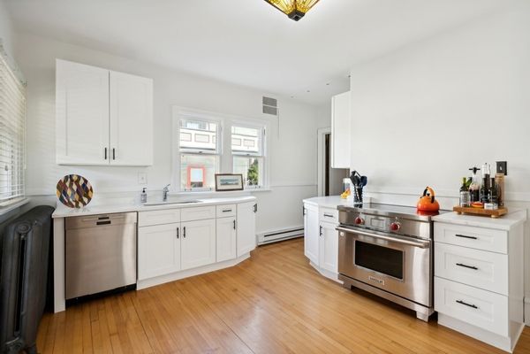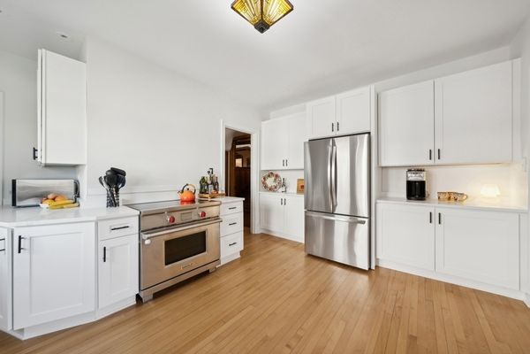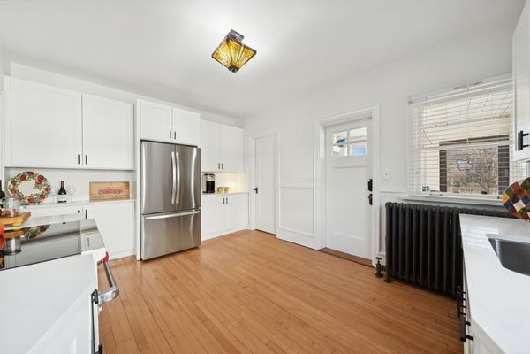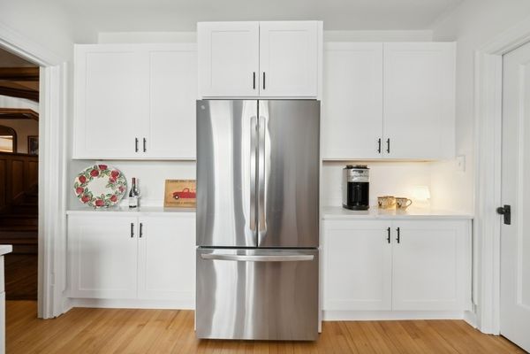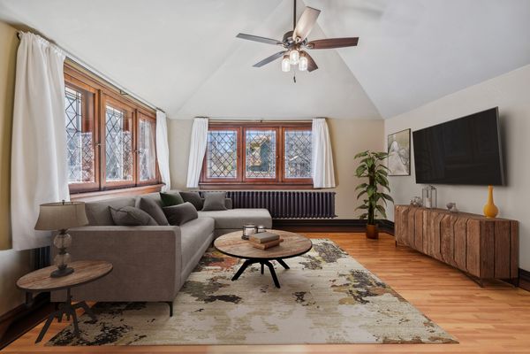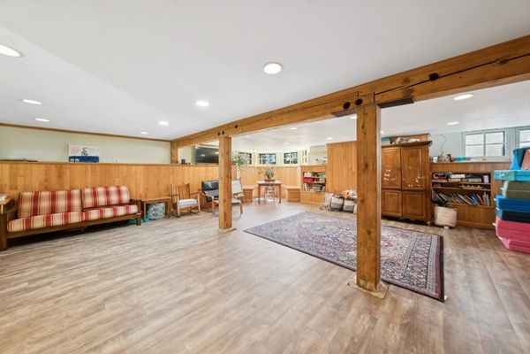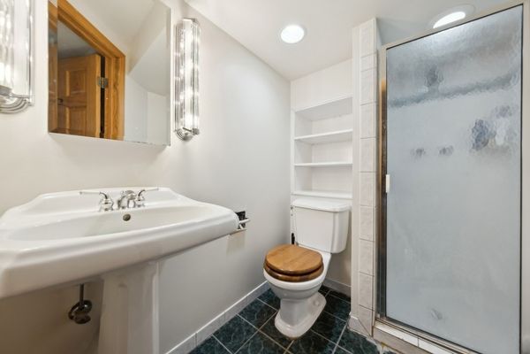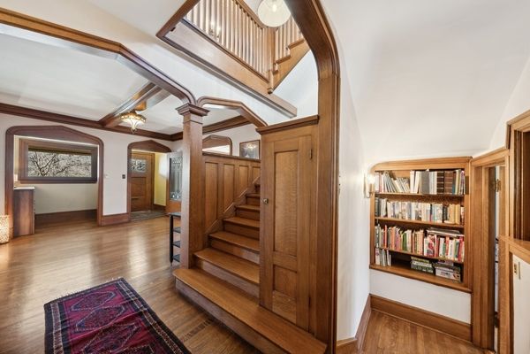415 Forest Avenue
Oak Park, IL
60302
About this home
Nestled on the street of Architectural Dreams in the very heart of Oak Park's famous and vibrant Frank Lloyd Wright Prairie School of Architecture Historic District is this unique home. Designed in 1904 by, at the time neighbor, E.E. Roberts for John and Mary Hoggins. This home embraces the Prairie characteristics through it's horizontal, contrasting elements of brick and stucco, window groupings, hipped roof and broad eaves. A welcoming and deep front porch allows you to enjoy the beautiful streetscape. Inside you immediately feel the scale of the large rooms standing in the central foyer featuring dominant staircase, beautiful woodwork, and powder room. The living room spans the entire south elevation with a FP (not used by the current owner) and it's charming polygonal bay, perfect for a grand piano. On the other side of the foyer through double doors, is the dining room with a wall of built ins flanking the gas fireplace. This room was built to entertain and can accommodate a very large table. From this room you pass through a sizable pantry into the newly updated kitchen. Mudroom/back porch takes you to the, new fenced in, private backyard. Back inside the main floor also features a laundry room, for ultimate convenience! Large family room tucked a few steps off the foyer with it's beautiful art glass windows facing the backyard. Traverse the massive staircase to the 2nd floor with its wide landing and 4 ample sized bedrooms. The primary has been moved to the back of the house to create a suite with full bath, bedroom, sitting room and deck. A huge hall bath serves the remaining 3 bedrooms on this floor. Find the 5th bedroom and home office on the 3rd floor among the treetops. This floor also has a full bath and good storage too. Back on the main floor off the kitchen there are stairs to the lower level with it's wide open rec room and generous windows. 6th bedroom and a full bath, basement utility room with new boiler. The most unique attached garage, which can fit an SUV and storage. This is a standout home in a sought after location. Please leave time for the RELO company to review any contracts. LR FP is AS-IS as owners have never used it.
